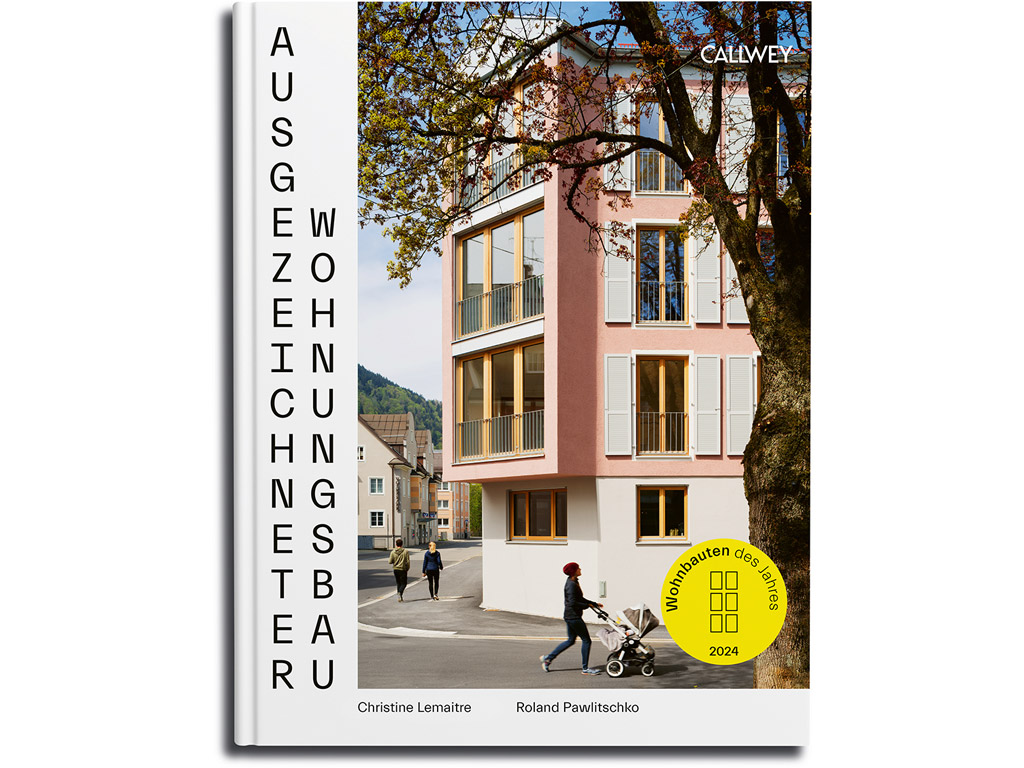
November 2024
The residential buildings of the year 2024 have been selected and we are among them!
You can find our project “Housing for single parents” on page 142 of this year’s book.
![Summer workshop [Transitions]](https://www.clemenskirsch.at/wp/wp-content/uploads/plakat_homepage-1.jpg)
September 2024
A great workshop in a wonderful atmosphere –
Lecture by Clemens Kirsch at the summer workshop [Transitions] by Sascha Bradic / TU Vienna
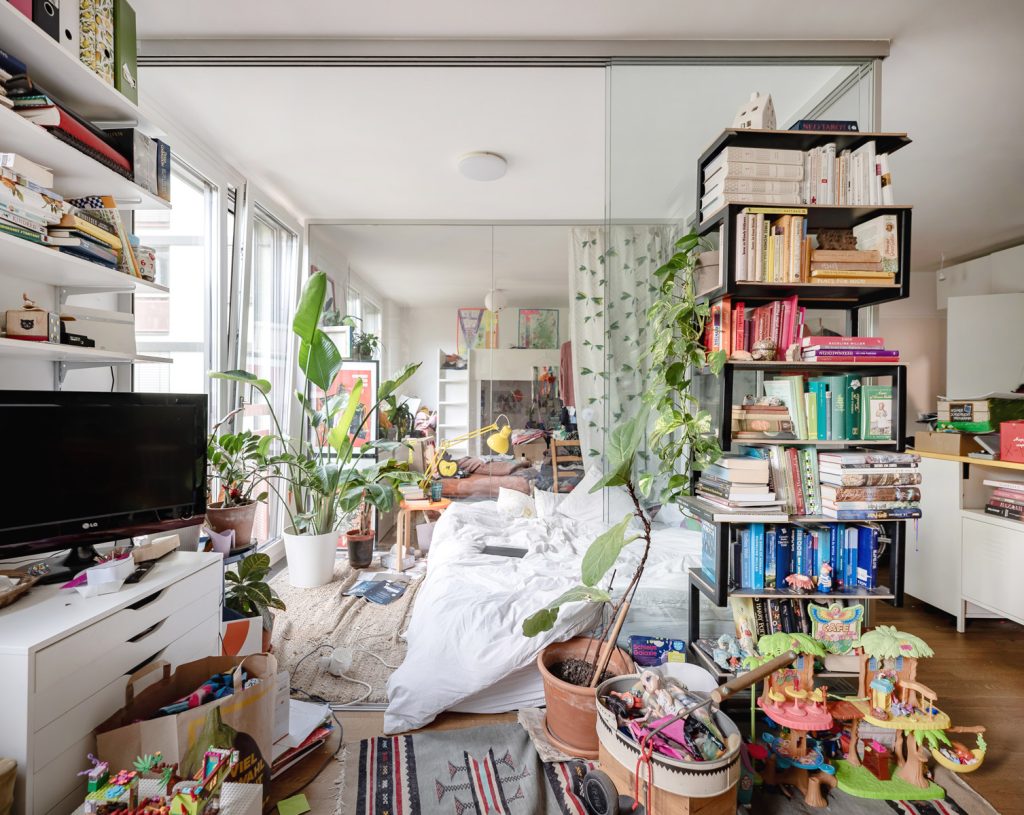
May 2024
We are featured in the May issue of architektur.aktuell and have the pleasure to talk about our great project Housing for single parents.
Very special is also the new photo series…
About a year after moving in, many friendly residents opened their apartments to us.
We were amazed by all the diversity!
It was a wonderful insight into how creatively the residents have made the ‘Joker rooms’ their own.
More insights: Zum Projekt, Zum Artikel
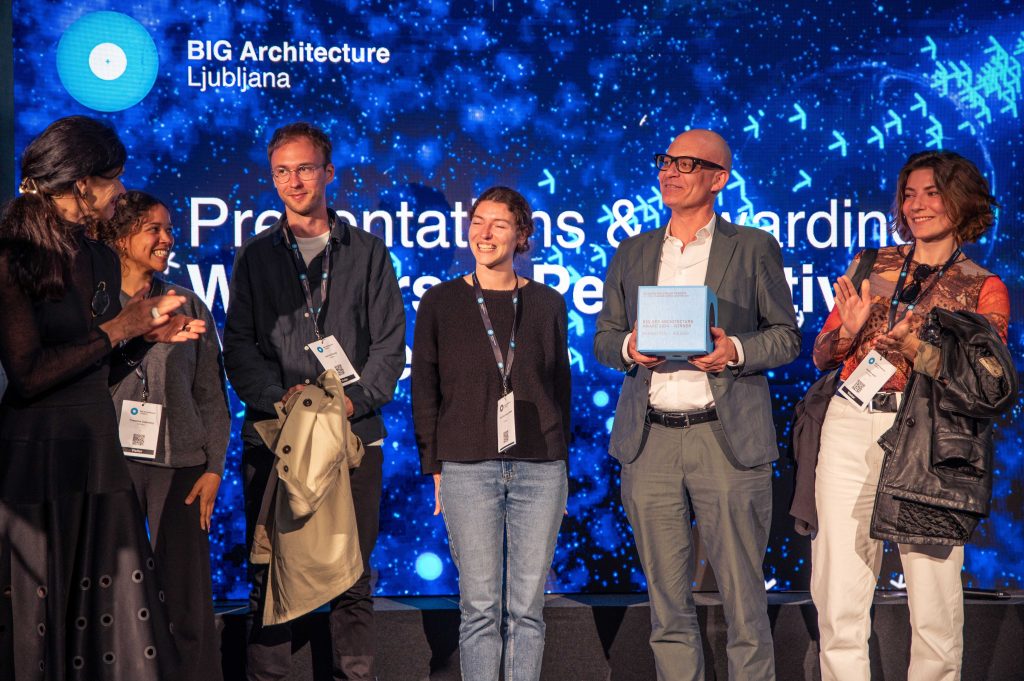
May 2024
We proudly presented our project ‘Housing for single parents’ at the BigSee Award in Ljubljana and received our award!
https://bigsee.eu/housing-for-single-parents/
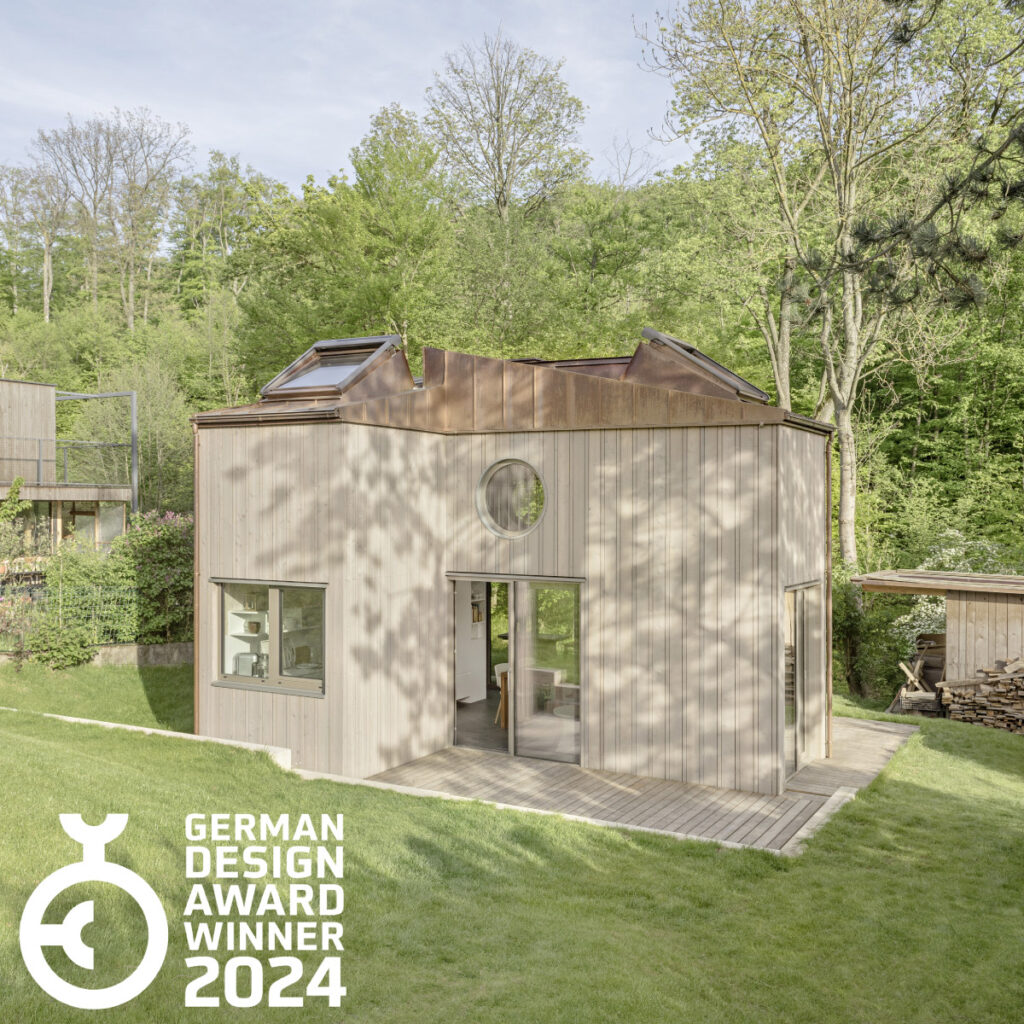
December 2023
Wonderful news at the end of the year…
our Villa Minimale has been honoured with the German Design Award 2024!
We are very pleased!
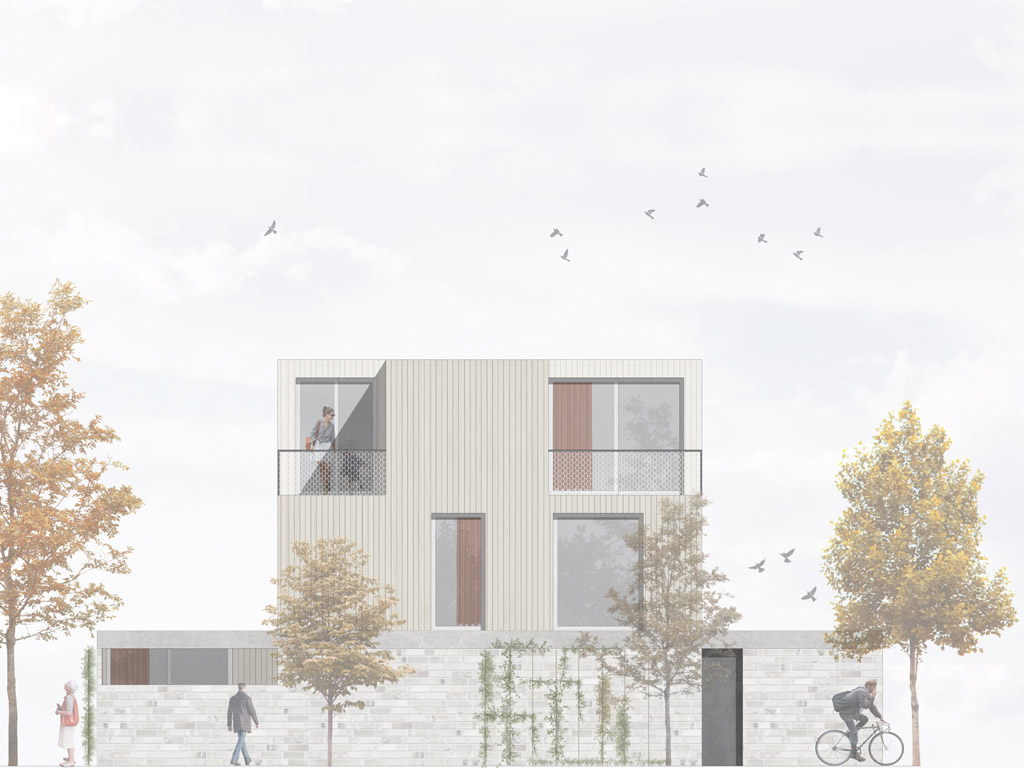
November 2023
Our submission for the competition ‘Residential complex Unterwaltersdorf’ is awarded with the 2nd prize!
A compact low-rise building as an alternative to a detached house / A compact design with low land consumption /
Offset views to ensure privacy/ Generous intimacy
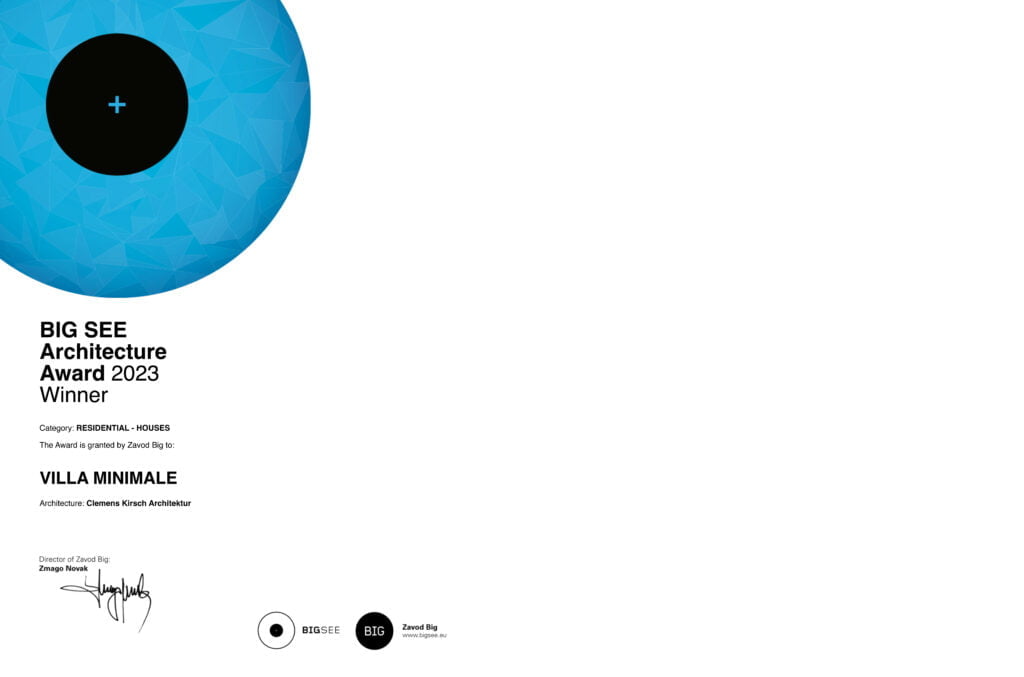
May 2023
Not even completely finished and already got an award!
At the BIG SEE Awards 2023 in Ljubljana (SLO), Clemens Kirsch will present the project on May 19, 2023 as part of a series of talks by the award winners. We are looking forward to seeing you there!
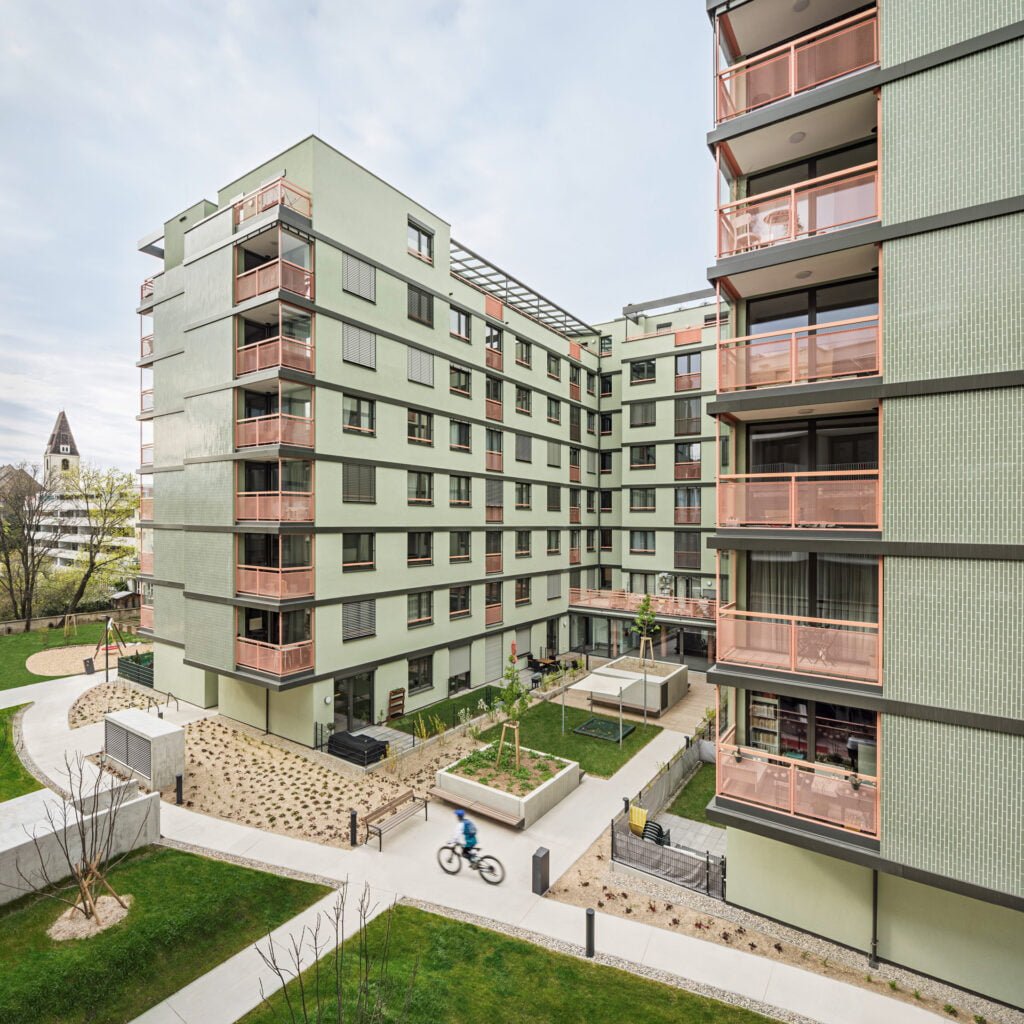
April 2023
About 120 years after Otto Wagner and Max Fabiani, thanks to the trust of our client (BUWOG), we were allowed to revive the Viennese tradition of facade design with tiles in our component “Orchidea” / living for single parents. A touch of Milan (Arch. L. Caccia Dominioni) was also involved in the inspiration…
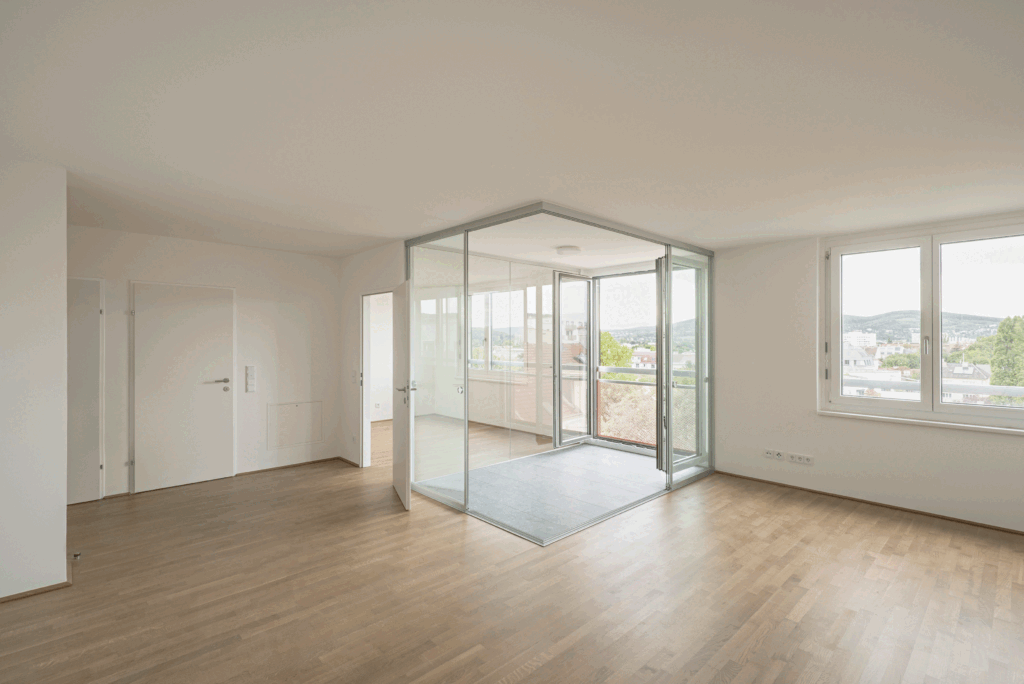
December 2022
The “Orchidea” section of the “Kennedy Garden” ensemble (commissioned by BUWOG) with 124 residential units in 1140 Vienna was handed over to the residents this fall. We wish a lot of joy while living in the living spaces designed by us with a lot of love!
Also the generously & diversely designed common rooms for the house community are ready for a Merry Christmas!
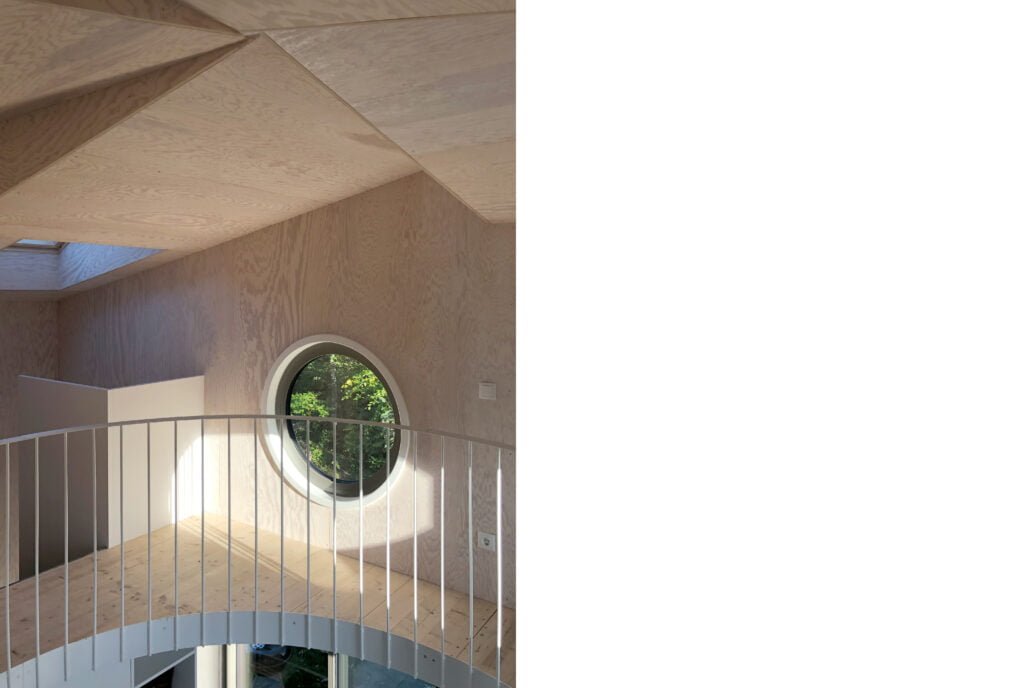
October 2022
Step by step our allotment house “Villa minimale” is approaching completion…
A small house very big – a space miracle, flowed through by nature with a panoramic view into the green and to the stars…
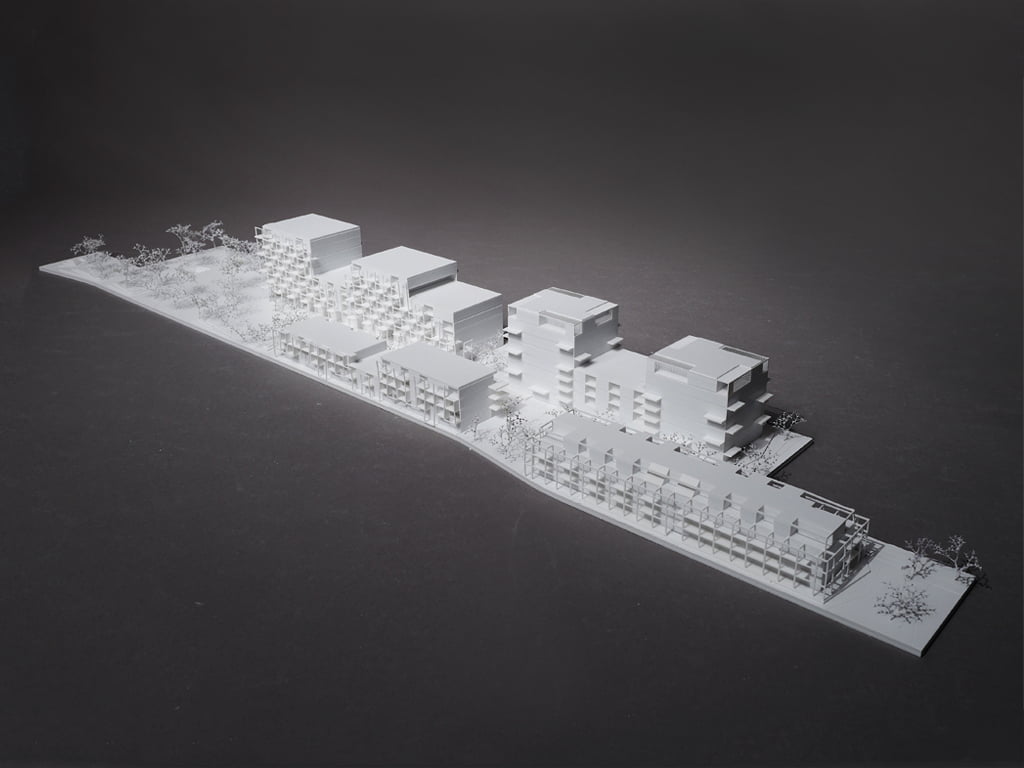
July 2022
Yuppidu! The trend is your friend… 🙂
Together with our esteemed colleagues from “Nerma Linsberger ZT Gmbh” & “EGKK Landschaftsarchitektur” we have achieved the 1st place in the 2-stage competition “Süßenbrunn West” on processing field 02!
Here is an excerpt from the jury protocol: “The quality of the urban design concept is particularly appreciated, as a skilful staggering of the heights of individual buildings takes in visual axes and creates a lively neighborhood silhouette.”
We are looking forward to realizing a valuable contribution to a lively quarter for our client “Wien Süd” with 226 high-quality apartments.
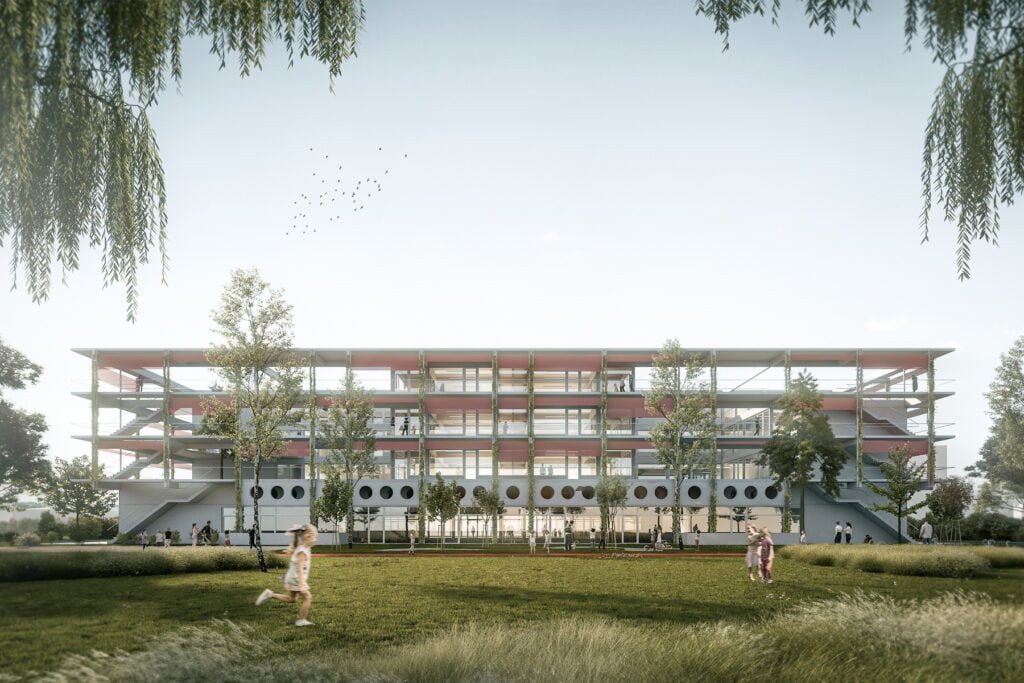
May 2022
Our contribution for the Ball Sports Gymnasium (BORGL) at the “Violapark” in the 10th district of Vienna is awarded with a recognition! The jury especially appreciated the clarity of the design…
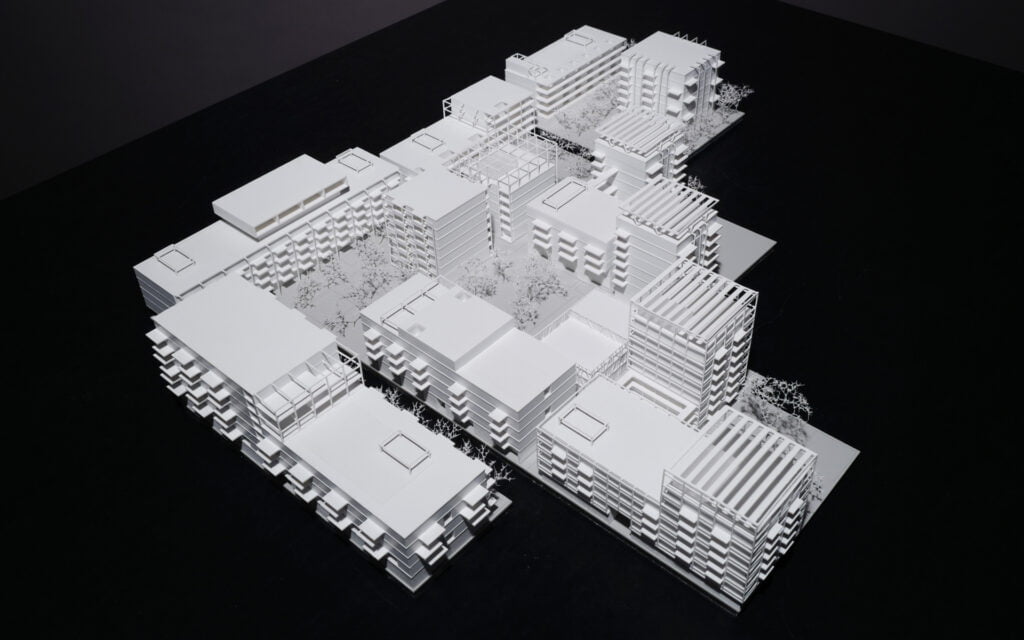
April 2022
We are very happy with our clients “Neues Leben” & “WBV-GPA” and our esteemed colleagues from “Illiz Architektur” & “Blaich-Delugan” about winning the processing area 03 for the new district Meischlgasse in 1230 Vienna!
“Mona’s Liesing” will be a high quality and diverse contribution for the sustainable urban development of Vienna…
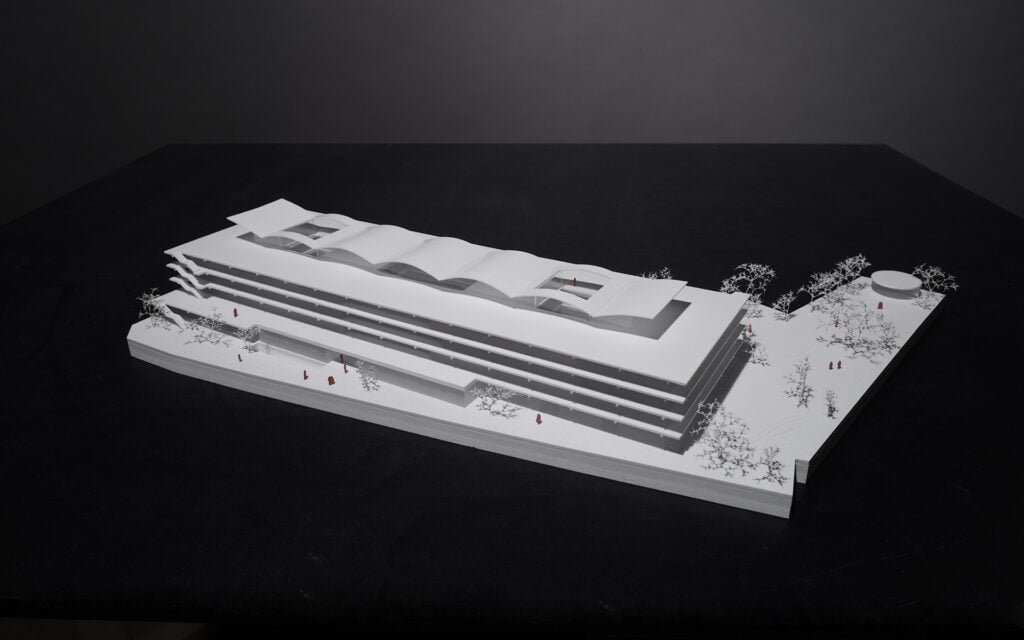
December 2021
In this year we could score with one purchase, one 3rd prize and two 2nd prizes! For the coming “Year of the Tiger” we are already tensing our muscles for (at least) a jump to 1st place… 🙂
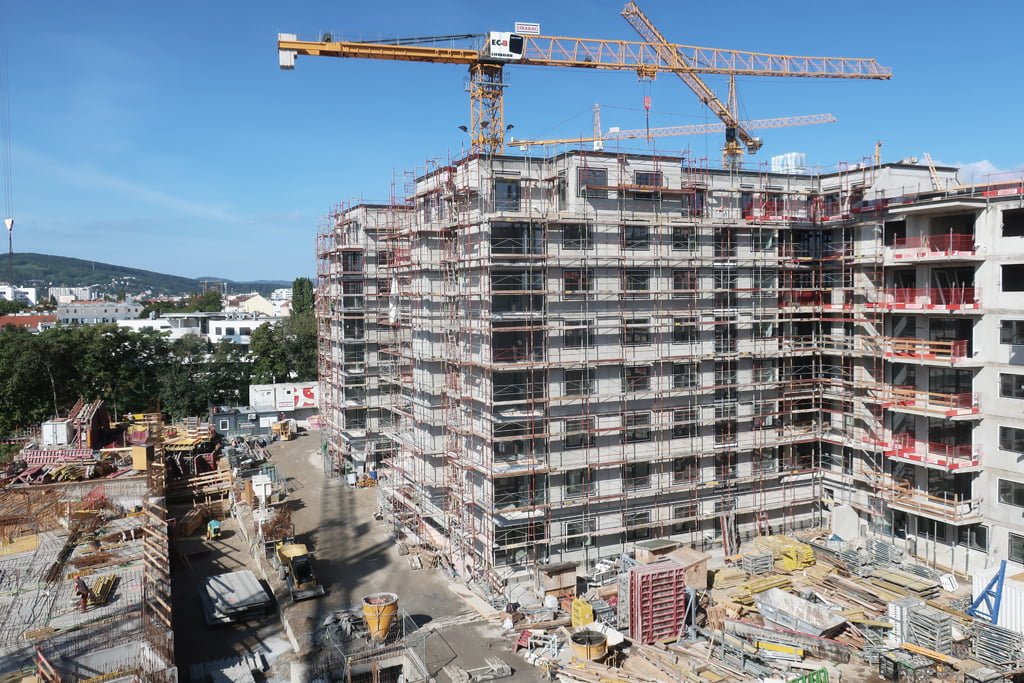
September 2021
At our building project ‘Living for single parents’ in Vienna Penzing, the structural work has been completed in August 2021! We would like to thank our wonderful builder BUWOG & the great team of STRABAG! We look forward with joy to the completion of a very beautiful project.
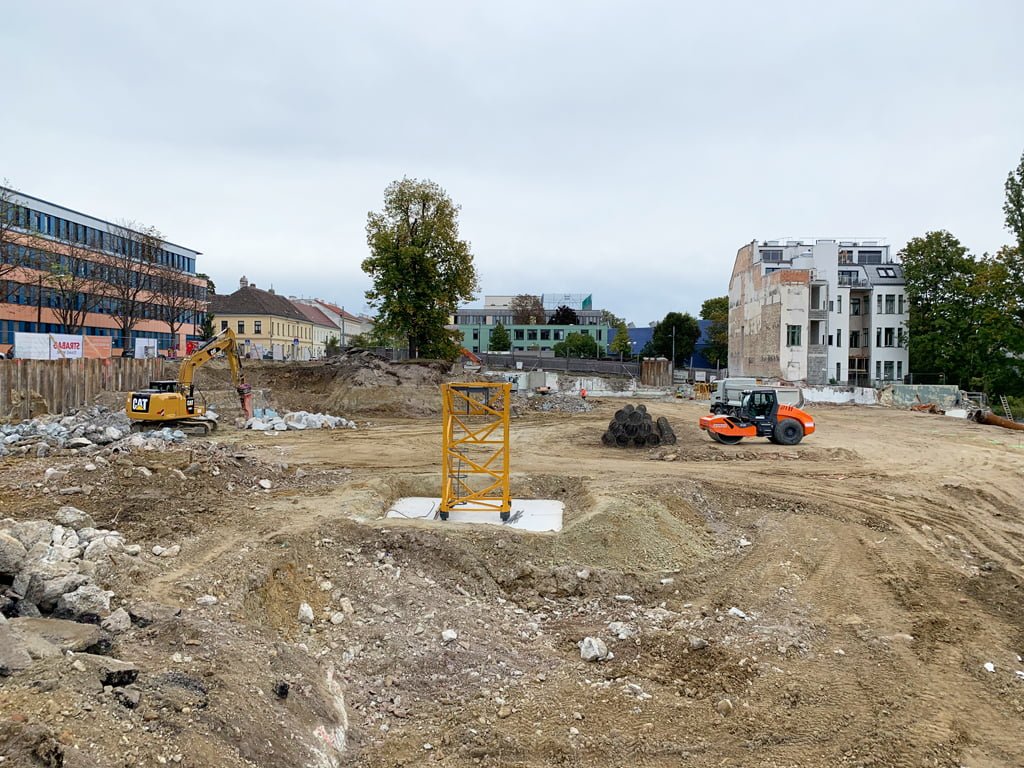
September 2020
The crane is already in place, now it’s time to get started: our special feature of “seasonal rooms” will bring a new quality to the long and storied tradition of Viennese residential…
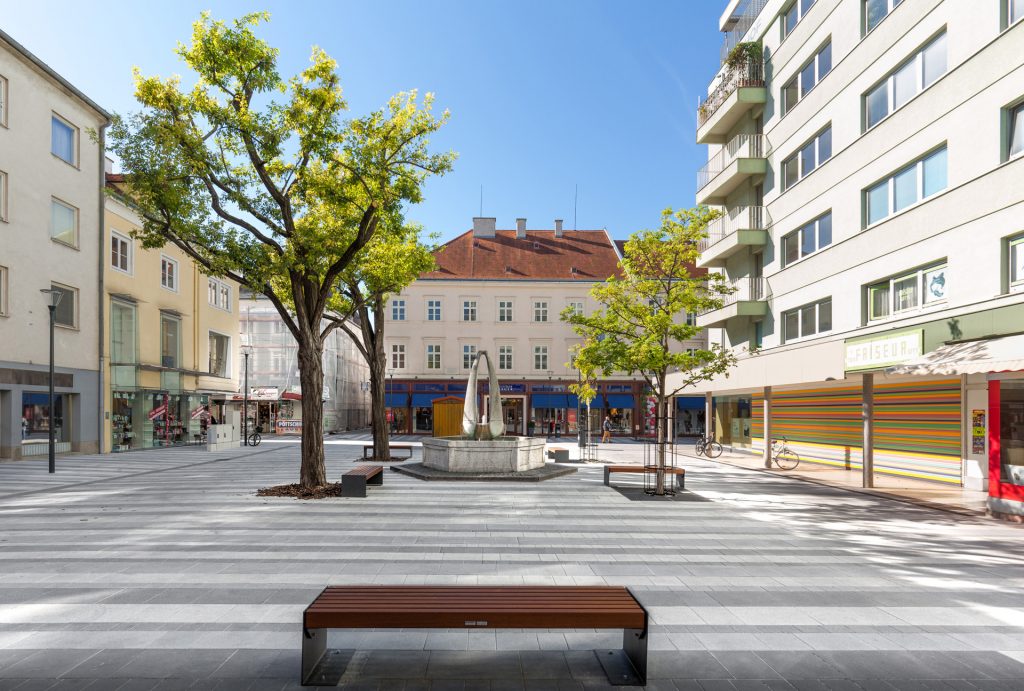
July 2020
Unexpected, but well deserved. We are very happy to announce that our project has been awarded as the winner in the category “Landscape and urban space”!
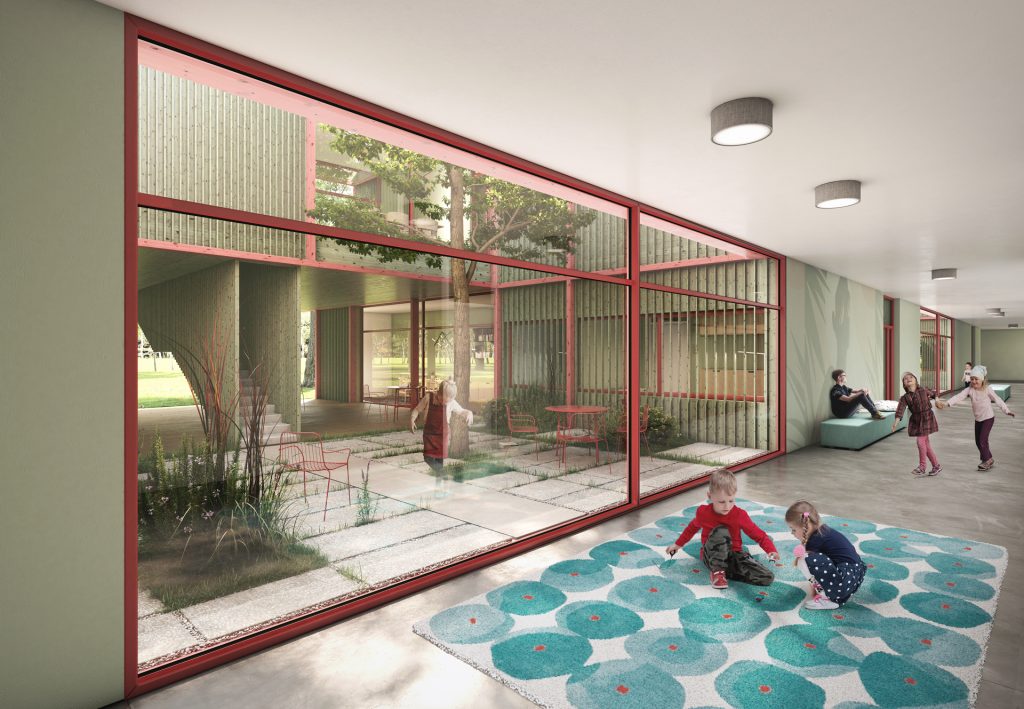
May 2020
Our innovative approach to the theme of “healing architecture” was recognized with a 3rd prize for the “Extension of Child and Adolescent Psychiatry” in Graz! A building made of wood, which may convey strength and confidence to the patients through its warm clarity and quiet intimacy.
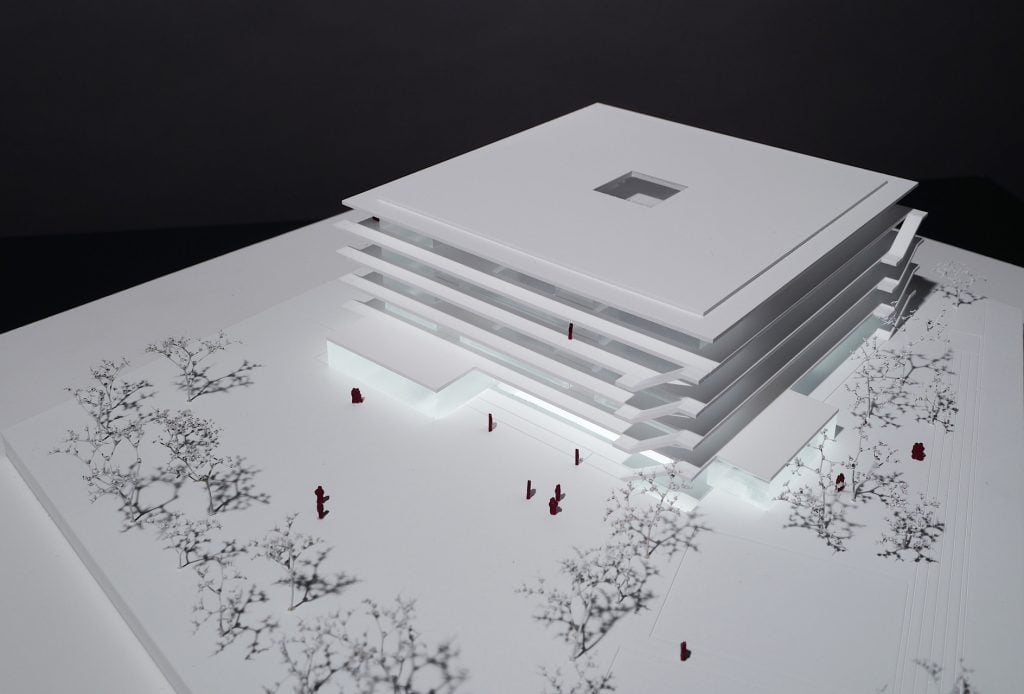
April 2020
We are very happy about a 3rd prize at the school building competition Kohrstraße in Vienna! For the building site with its specific requirements we developed a prototypical concept for a modern, modular and compact educational building. We stay tuned! There is more to come… 🙂
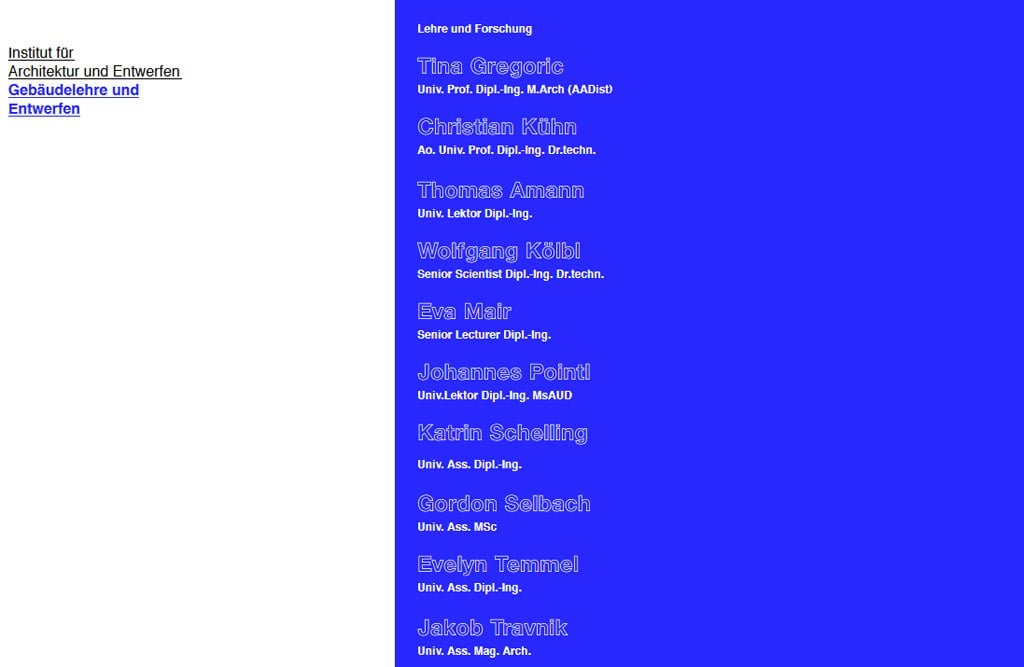
January 2020
After three years as an external lecturer at the TU Vienna at the Institute of Structural Engineering 1 (Univ.Prof.Staufer-Hasler) and Structural Engineering 2(Univ.Prof. Steixner) Clemens Kirsch is looking forward to exciting summer semester projects as a studio supervisor at Institute for Architectural Typology and Design (Univ.Prof. Gregoric)!
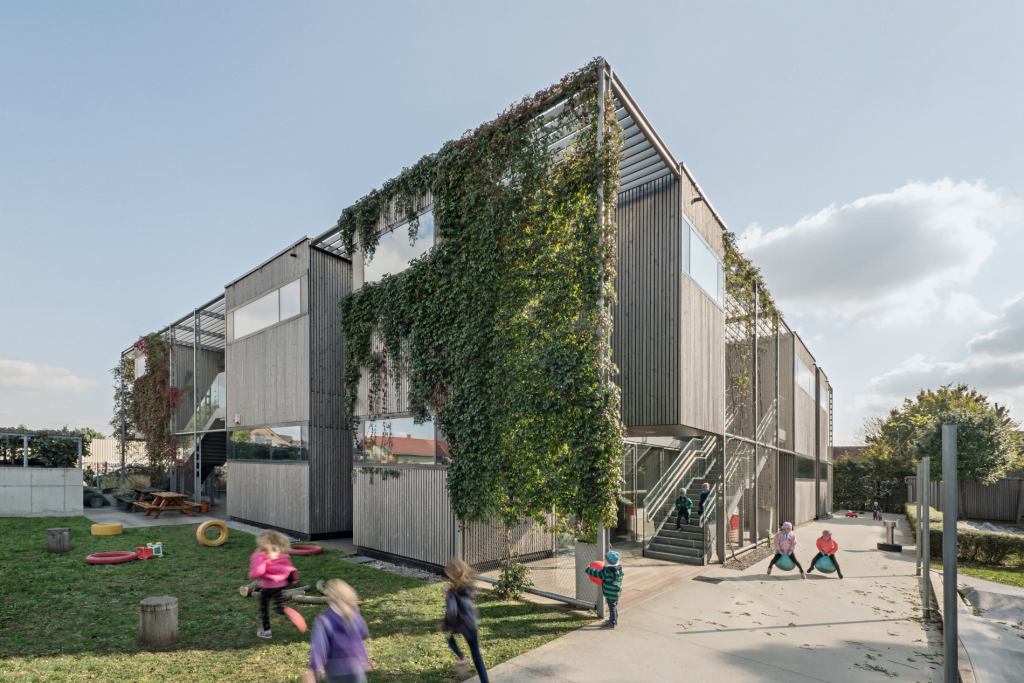
October 2019
After nine years, photographer Hertha Hurnaus has taken a new photo series of our kindergarten in Schukowitzgasse. The house stands there “like new”, the vertical greenery is well grown in. The children are doing really well!
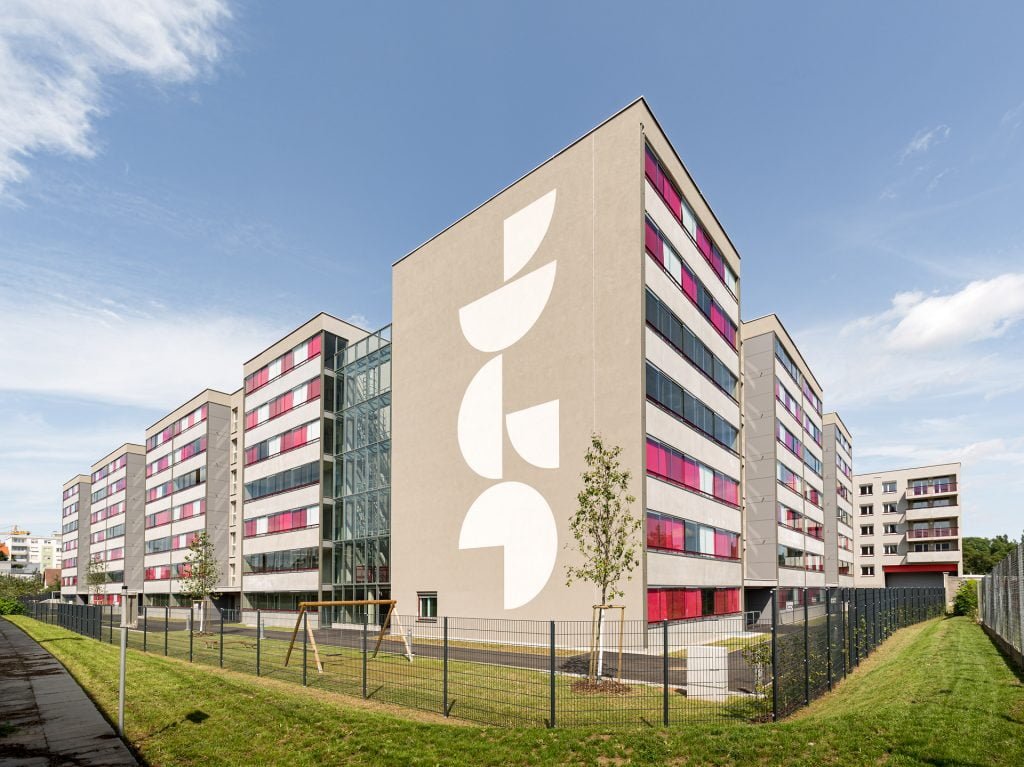
September 2019
In the fall of 2019, the 220 apartments in Graz on Eggenberger Gürtel were completed for the BWSG and handed over to the users. We wish the residents the very best in their new home, much joy with their generously cut open spaces and lots of fun at the garden party in the green courtyard.
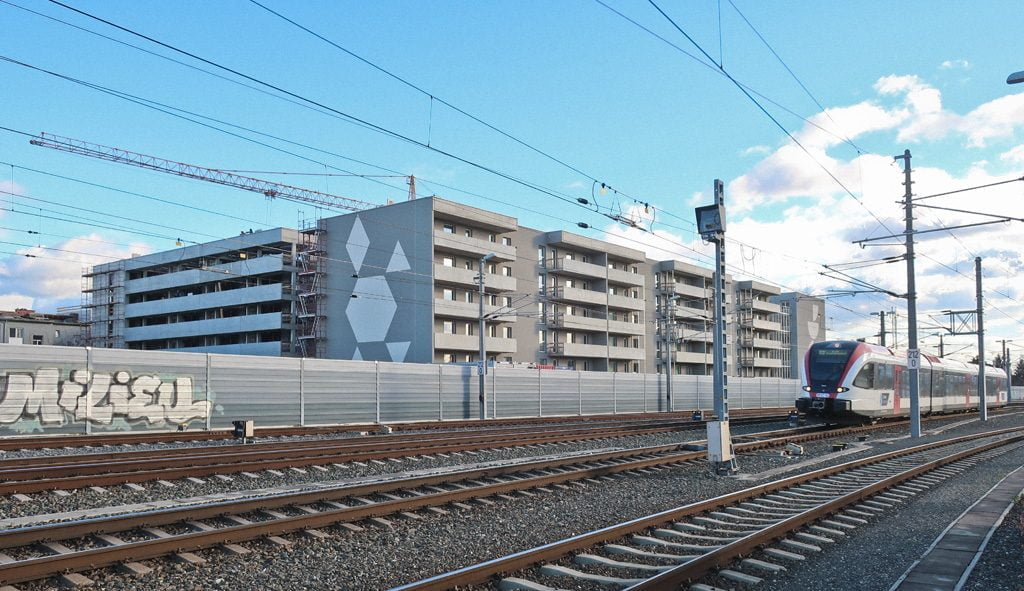
11/12/2018
Our housing project in Graz is making great strides. A total of 220 apartments, a community building and an underground car park with 110 parking spaces are under construction.
Together with the BWS Group and SWIETELSKY Baugesellschaft, we celebrated the topping out of the project.
05/11/2018
We won the competition »Housing for Single Parents« on the former Siemens grounds in Vienna! We are pleased to realize this exciting project for BUWOG!
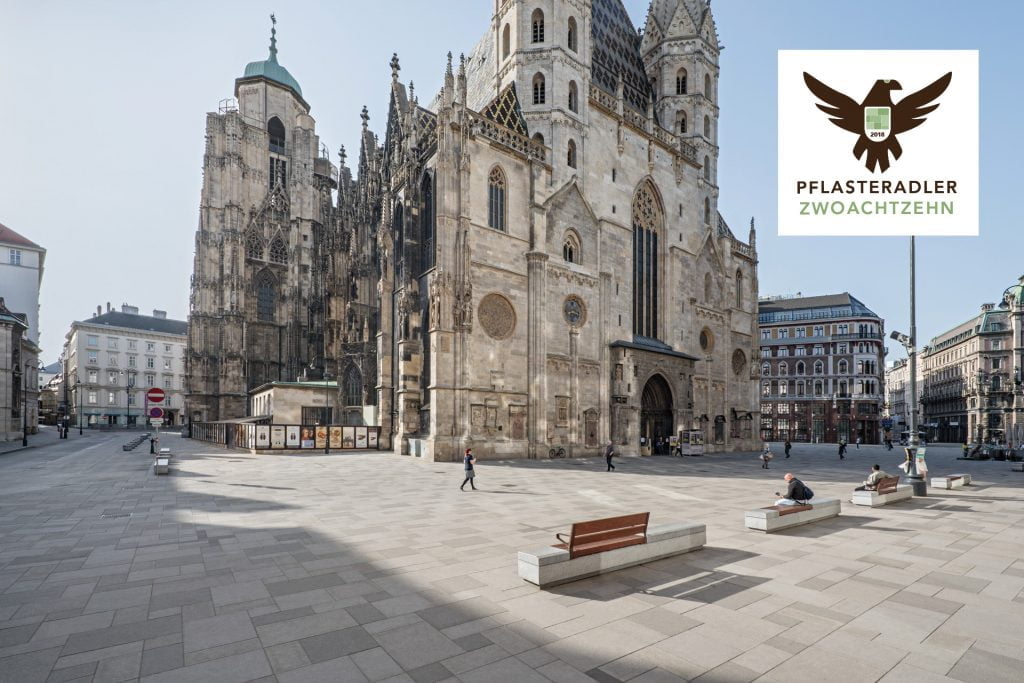
We are excited about the 1st prize of the “PFLASTERADLER ZWOACHTZEHN” awarded by FQP!
The redesign of Stephansplatz with its symbiosis of design, functionality, and sustainability convinced the jury.
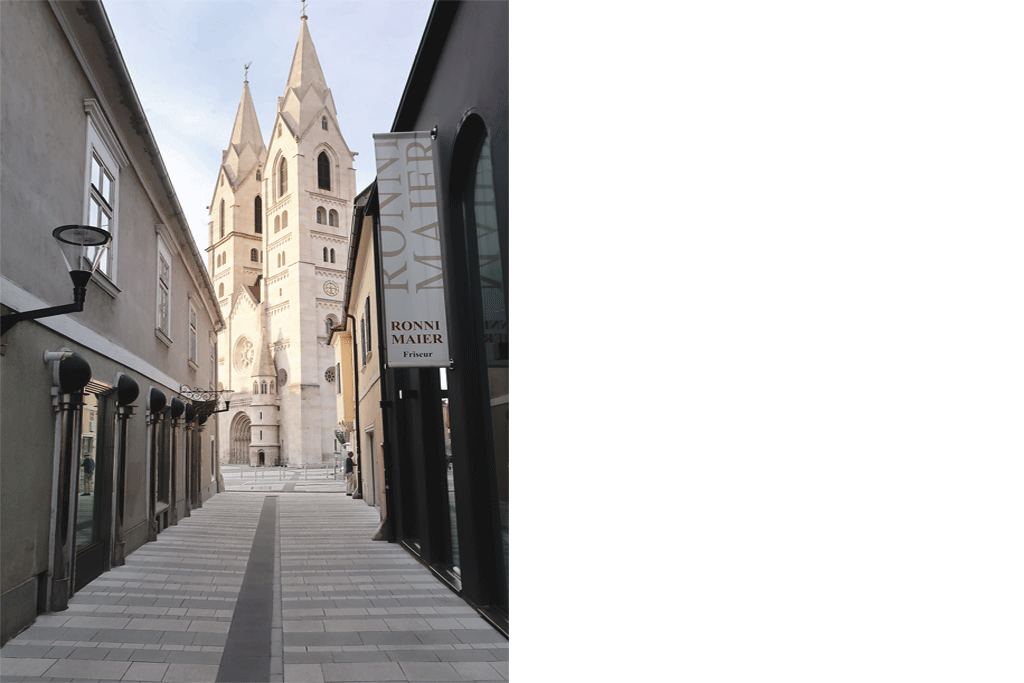
01/09/2018
The redesign of the pedestrian precinct Wiener Straße has been completed. Today, it was officially opened by Landeshauptfrau Mag. Johanna Mikl-Leitner and the major of Wiener Neustadt Mag. Klaus Schneeberger.
Despite torrential rains at the official ceremony, a comprehensive program was offered. The city is now ready for a revival of the historic core in time for the Lower Austrian State Exhibition 2019.
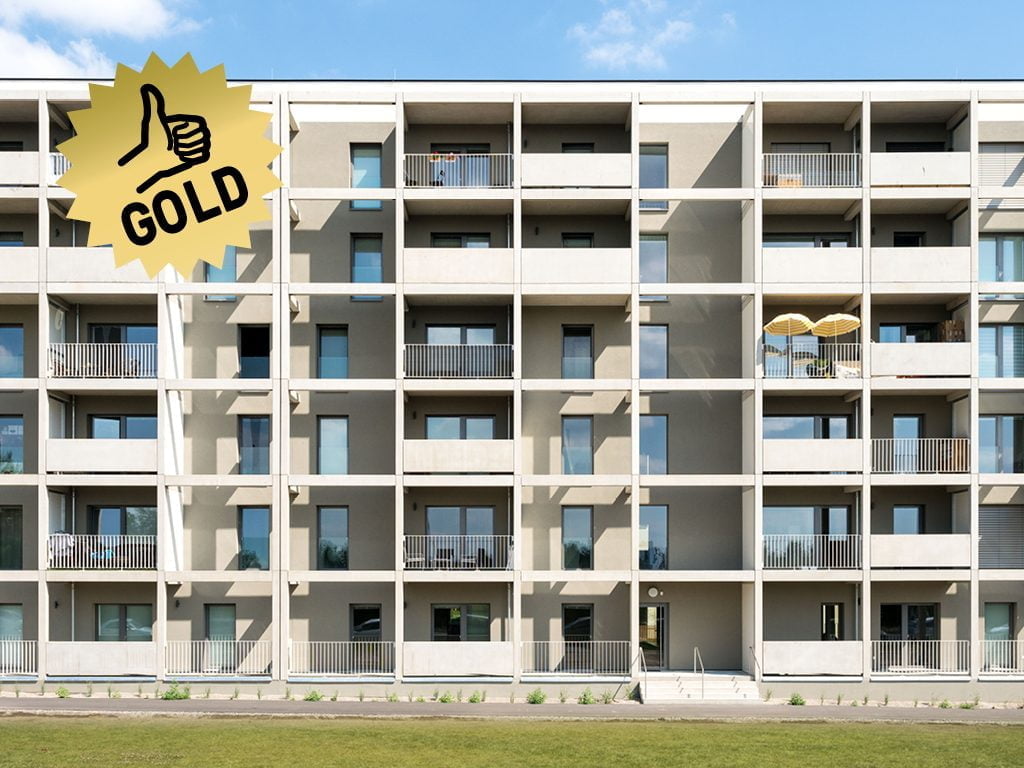
06/08/2018
We are pleased to have achieved the klimaaktiv certification in »GOLD« with our project »D22« in Seestadt Aspern!
Picture: © Andreas Hafenscher/Wienerberger Ziegelindustrie GmbH
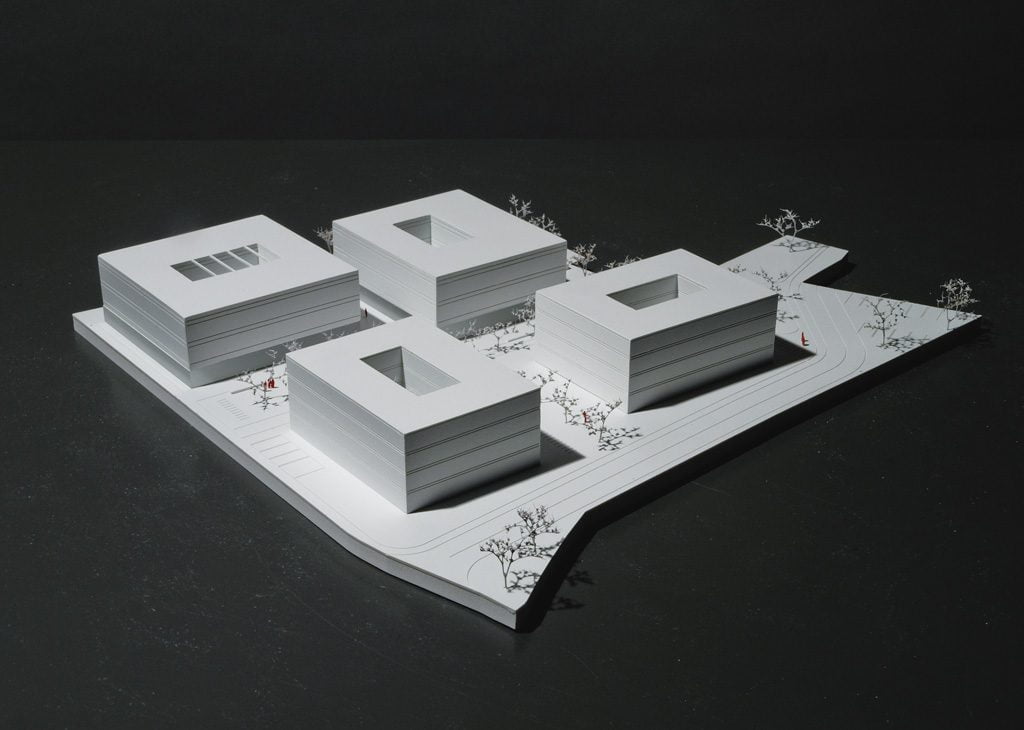
The die is cast! With four precisely placed structures, we have won an invited competition in Klagenfurt / Waidmannsdorf, together with our cherished partner office Schenker Salvi Weber Architekten!
We look forward to the joint implementation of the new city blocks in the southwest of the state capital!
Model: © mattweiss
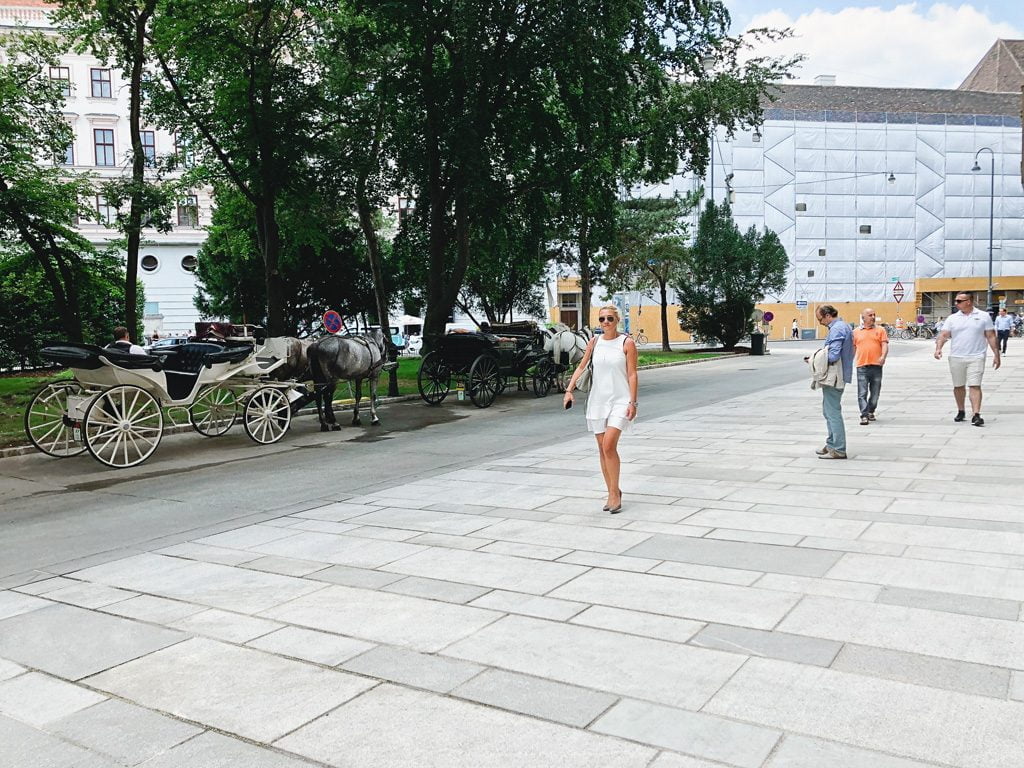
15/06/2018
A timeless pattern successfully continues!
From Augustinerstraße to Kärtnerstraße, the Führichgasse, in Vienna’s 1st district, will be transformed into a barrier-free encounter zone. The proven pattern, which has already been used in the Pedestrian Zone Vienna City, will be further spun.
The project was developed – as with the encounter zone HG+ – by a private initiative around Dr. Wolfgang Spitzy.
The first construction phase was completed on June 15th 2018.
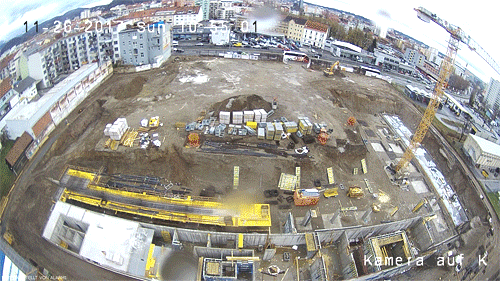
Our construction site at the Eggenberger Gürtel in Graz is in full swing. Since the end of September 2017, the residential complex with a total of 220 apartments, a community building and an underground car park with 110 parking spaces is being built.
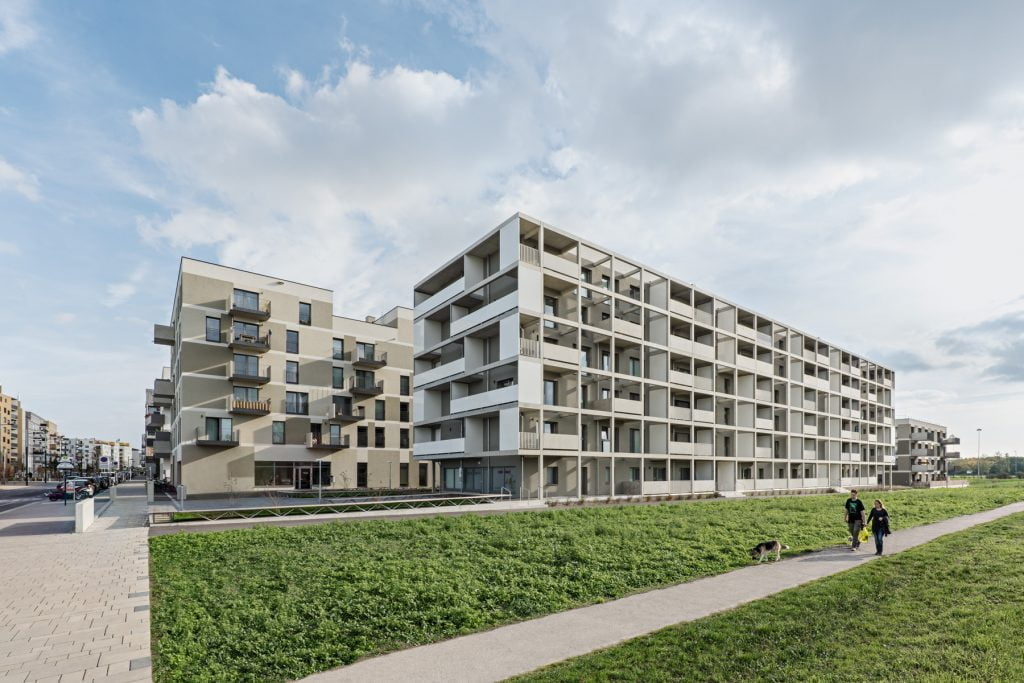
25/01/2018
As part of the BauZ! Congress in Messe Wien, our project D22 in the Seestadt Aspern was awarded by ÖGNB. We are thrilled about the award!
Picture: © Hertha Hurnaus
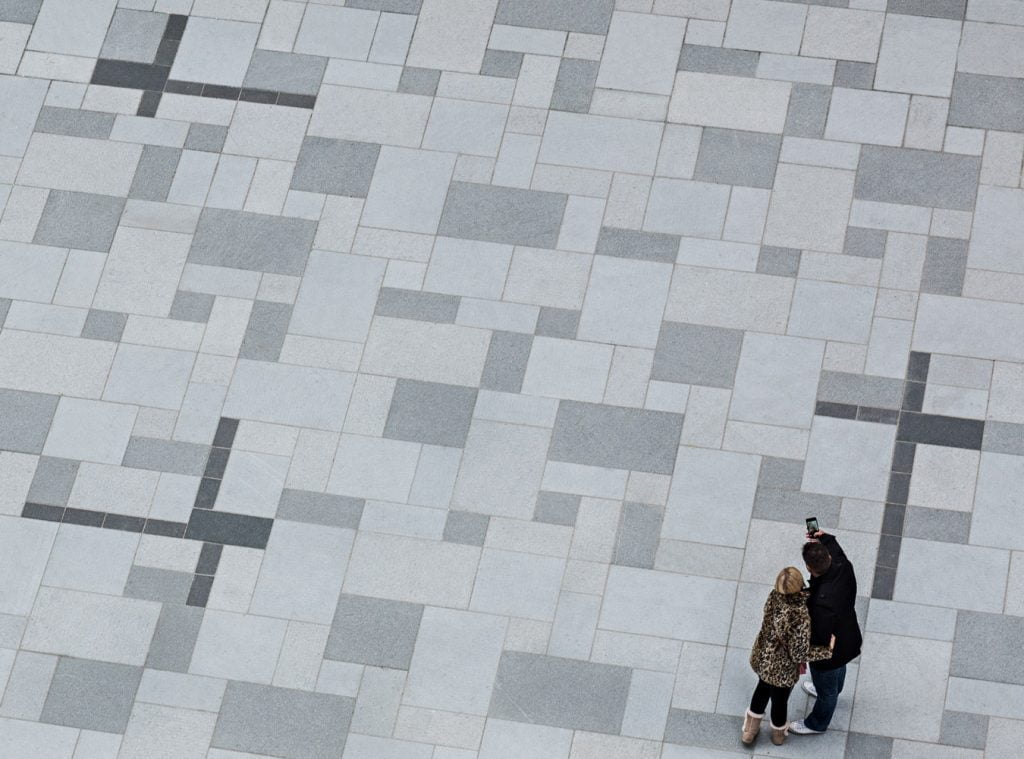
10/11/2017
Today, with the ceremonial laying of the final stone, the eight-month renovation work on the Stephansplatz was completed.
With: Vice Mayor Maria Vassilakou, City District Chief Markus Figl, MA 28 boss Bernhard Engleder and cathedral priest Toni Faber.
In new splendor, 11,500 square meters, with 36,400 panels radiate in the heart of Vienna.
Picture: © Hertha Hurnaus
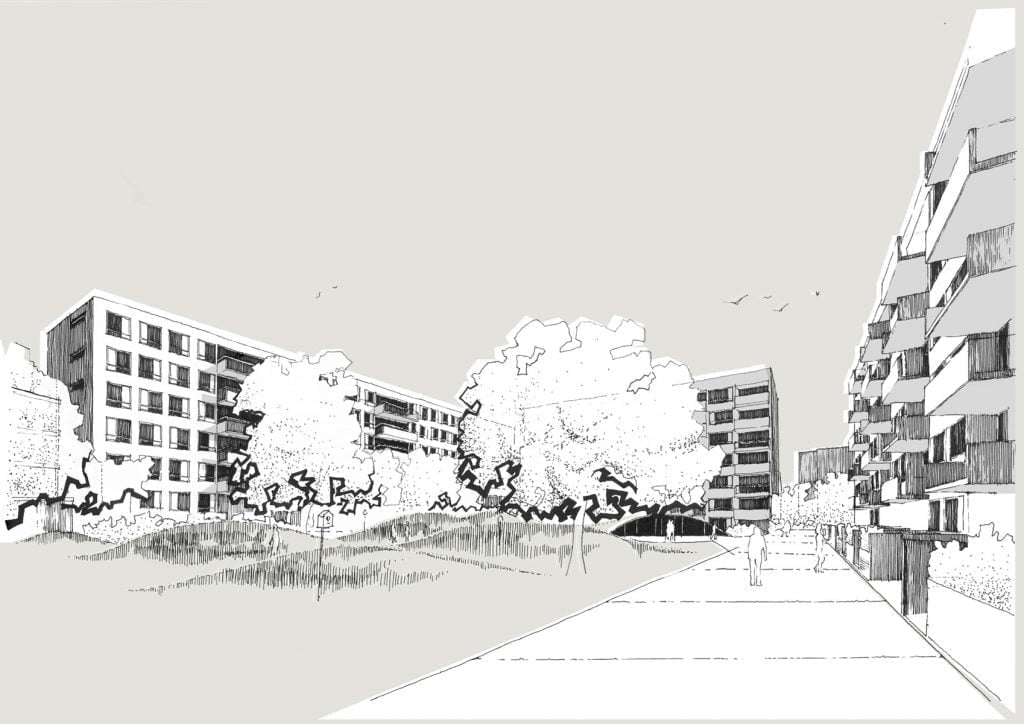
On September 27th, the groundbreaking ceremony for our residential building project in Graz took place. On the Eggenberger Gürtel, a housing complex with a total of 220 apartments, a community building and an underground car park with 110 parking spaces will be built.
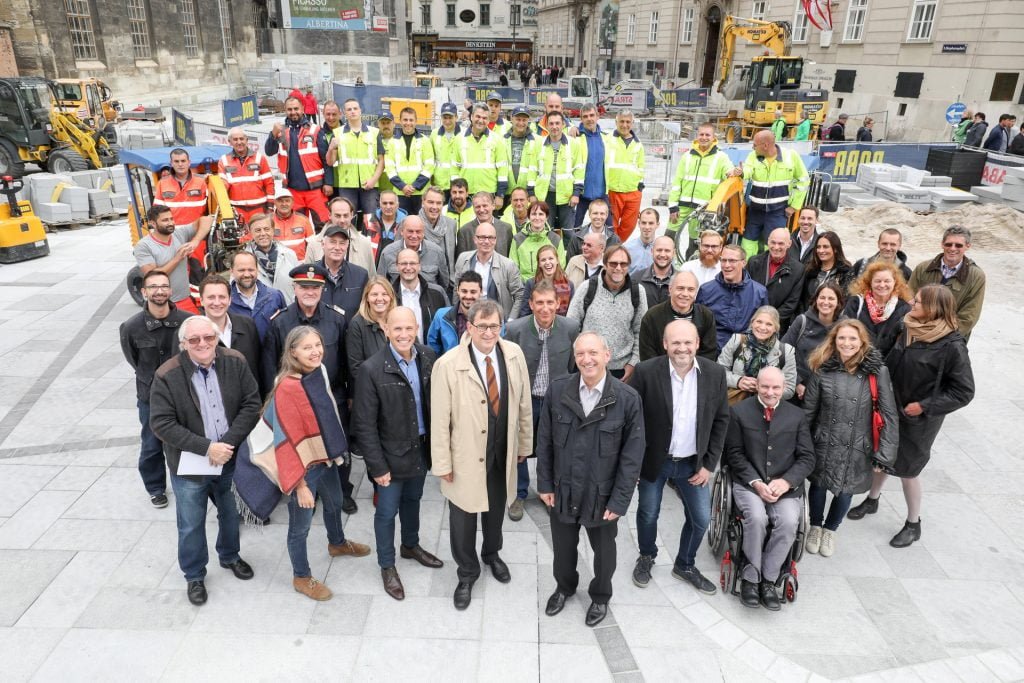
The renovation of Stephansplatz is almost completed!
We would like to thank all the project participants for the excellent cooperation!
Picture: © Christian Fürthner/MA 28
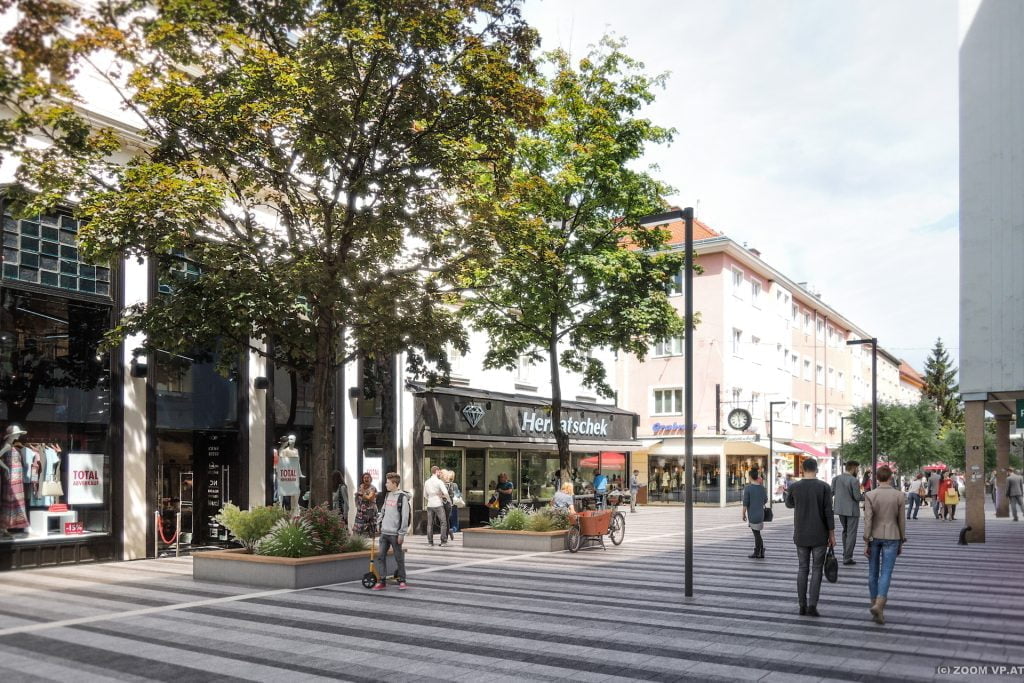
27/06/2017
Yay! We are very pleased about our 1st prize at the open realization competition for the new design of the pedestrian zone “Wiener Straße” in Wiener Neustadt!
With the redesign of one of the central axes of Wiener Neustadt, we – together with FCP – intend to support the dynamic development of the city, so that the new surface can contribute to the revival of the historical core in time for the Lower Austrian Exhibition 2019.
Picture: © ZOOM VP
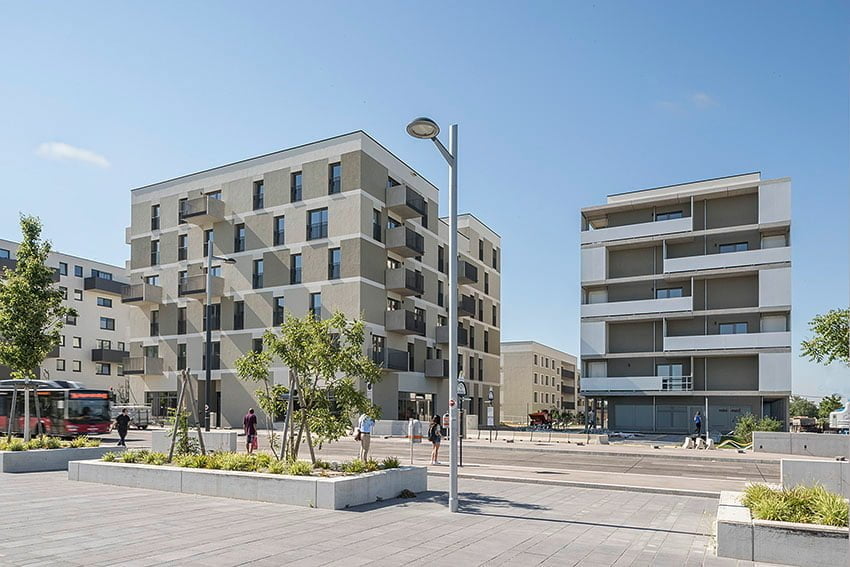
21/06/2017
Our residential building for the WBV-GPA on the construction site D22 in the Seestadt Aspern was passed on to the new tenants. We are proud to have successfully completed one of Austria’s largest construction sites in brick.
We wish the new residents a lot of fun in their new homes!
Picture: © Hertha Hurnaus
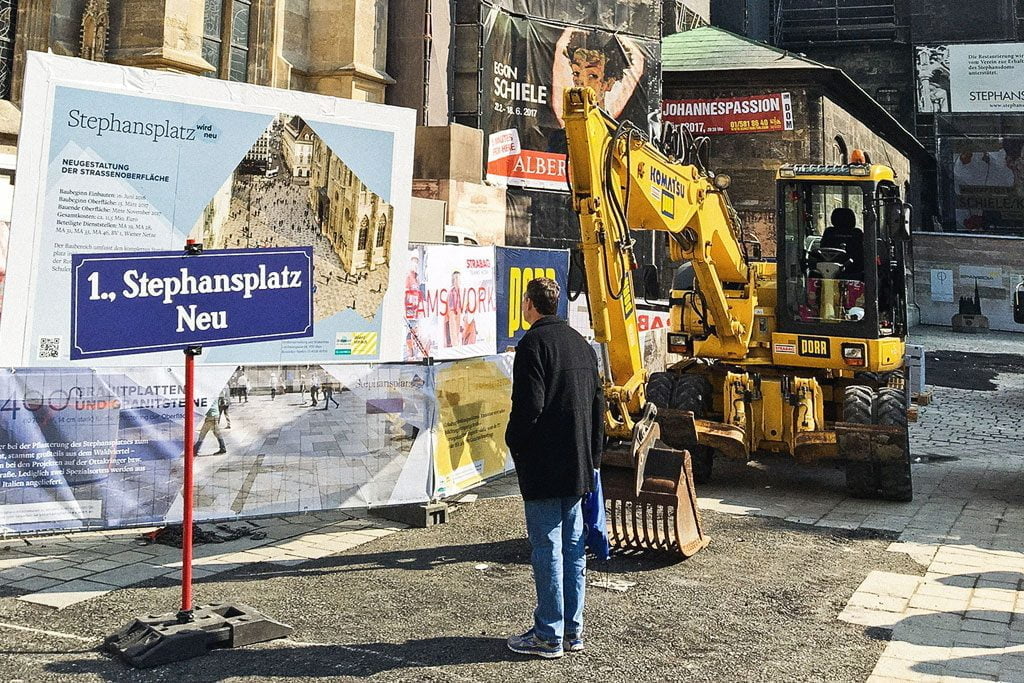
13/03/2017
Finally the time has come!
10 years after winning the competition, the redesign of the Stephansplatz has started on Monday.
The approximately 11.500 m² area will be shining again in mid-November 2017.
Picture: © Christian Fürthner / PID
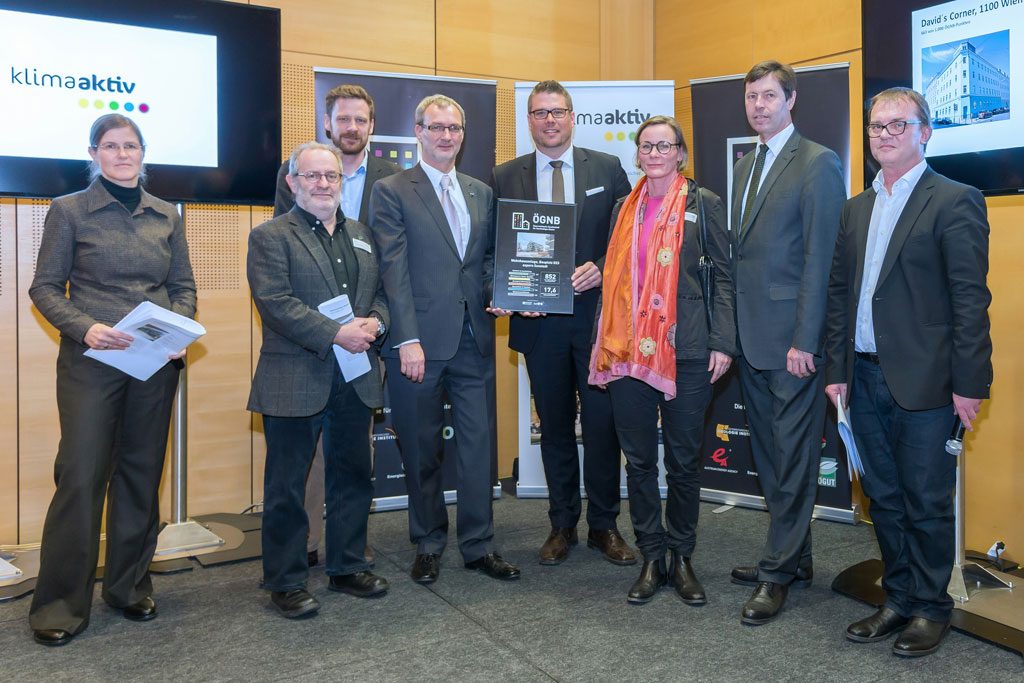
16/02/2017
At the BauZ! Congress in Vienna, the Ministry of the Environment awarded outstanding projects for sustainable construction. We are pleased about the ÖGNB and klimaaktiv award we received for our project D23 in the Seestadt Aspern!
Picture: © Alfred Doctor
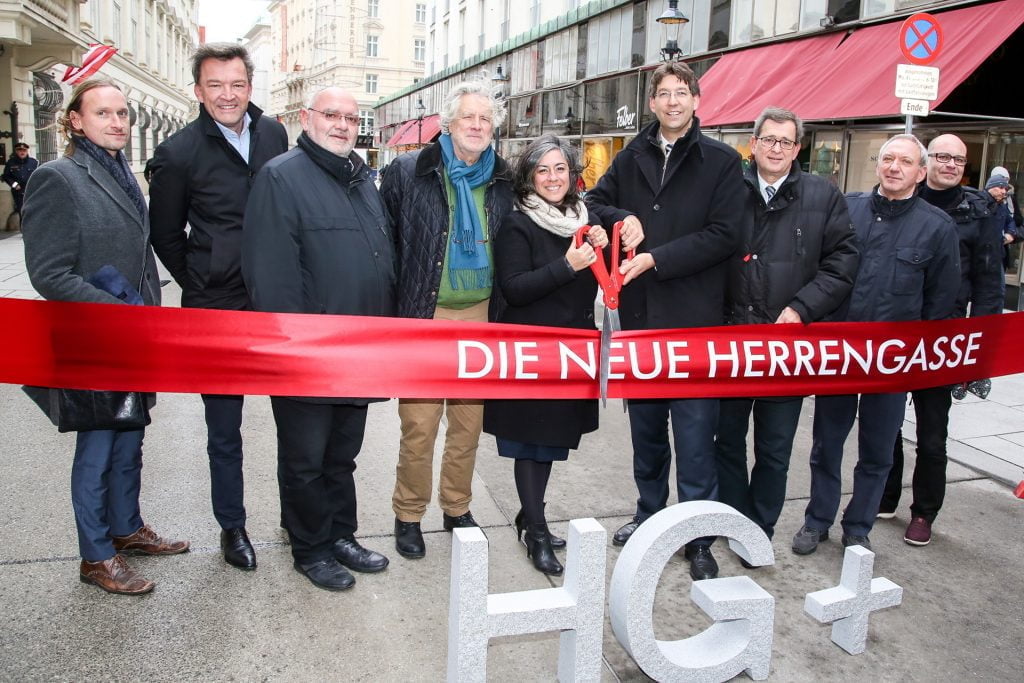
1/12/2016
Finished! The construction works for redesigning Herrengasse in Vienna’s city centre are completed. The encounter zone was opened by city councillor for urban planning, traffic & transport Maria Vassilakou and head district representative (Bezirksvorsteher) Markus Figl.
The difference in level between pavement and road was evened out. From now on pedestrians have priority.
Credit: © PID/Christian Fürthner
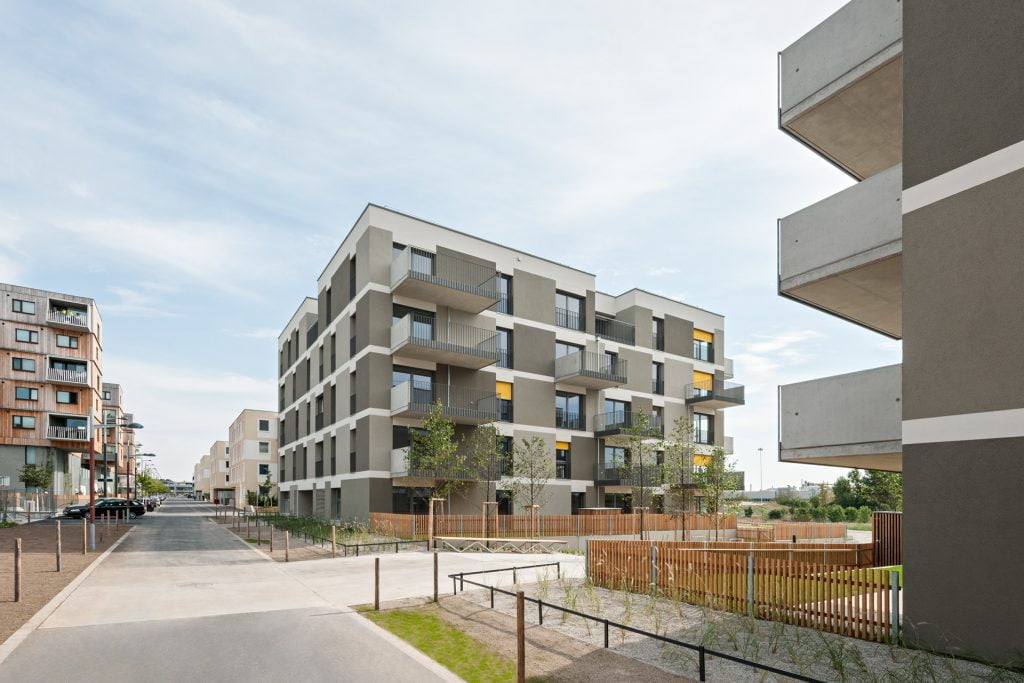
28/09/2016
Our residential building on construction site D23 in Seestadt Aspern was consigned today to the tenants. Together with NV general director Hubert Schultes, city councillor Michael Ludwig and head district representative (Bezirksvorsteher) Karl Gast, WVG CEO Jörg Wippel handed over the keys to the first fifty, freely financed freehold flats in the Seestadt.
We wish the residents all the joy in the world in their new homes!
Picture: © Hertha Hurnaus
One to go!
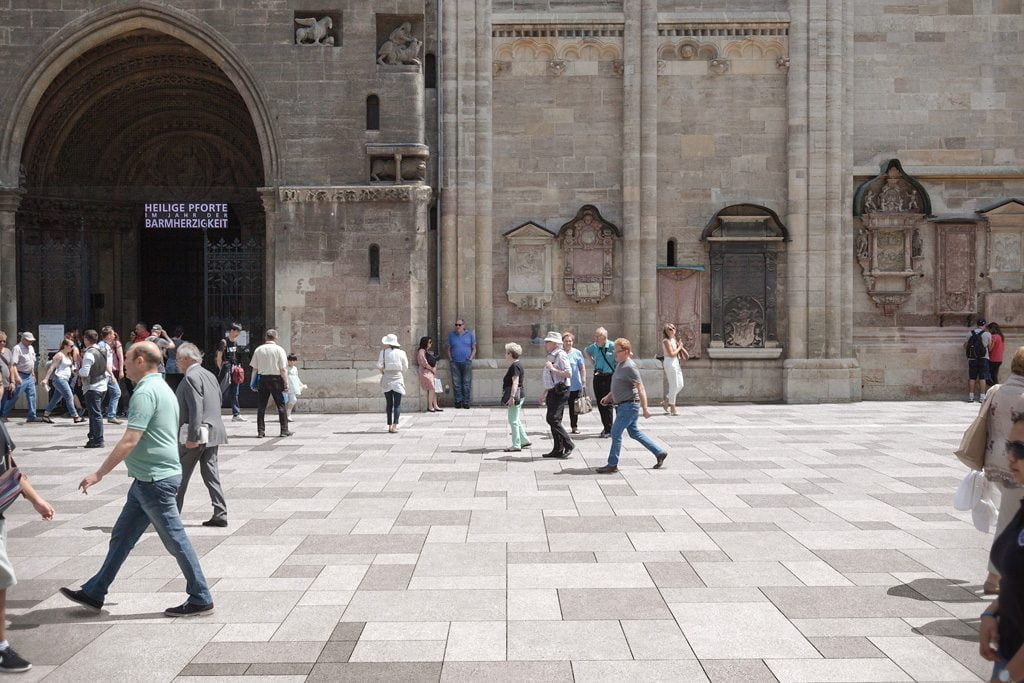
The construction workers on Stephansplatz are already in top gear. Pavement renewal follows in spring 2017 – this will merge seamlessly into the part of the Vienna City pedestrian precinct already set up in 2008/09.
Around 60,000 pedestrians move along Kärntnerstrasse and Graben every day. In order to react accordingly to high-pressure usage and pedestrian frequency, the design provides for extensive empty spaces, complemented by a few accessories: a new pavement surface pattern, a site-specific lighting concept, plain-and-simple resting decks and benches for lingering, reorganisation of the front gardens (“Schanigärten”) and planting of new trees on Kärntnerstrasse. The redesigned pedestrian precinct is intended both for residents and for tourists as a uniquely attractive urban space in the heart of Vienna.
Picture: © ZOOM VP
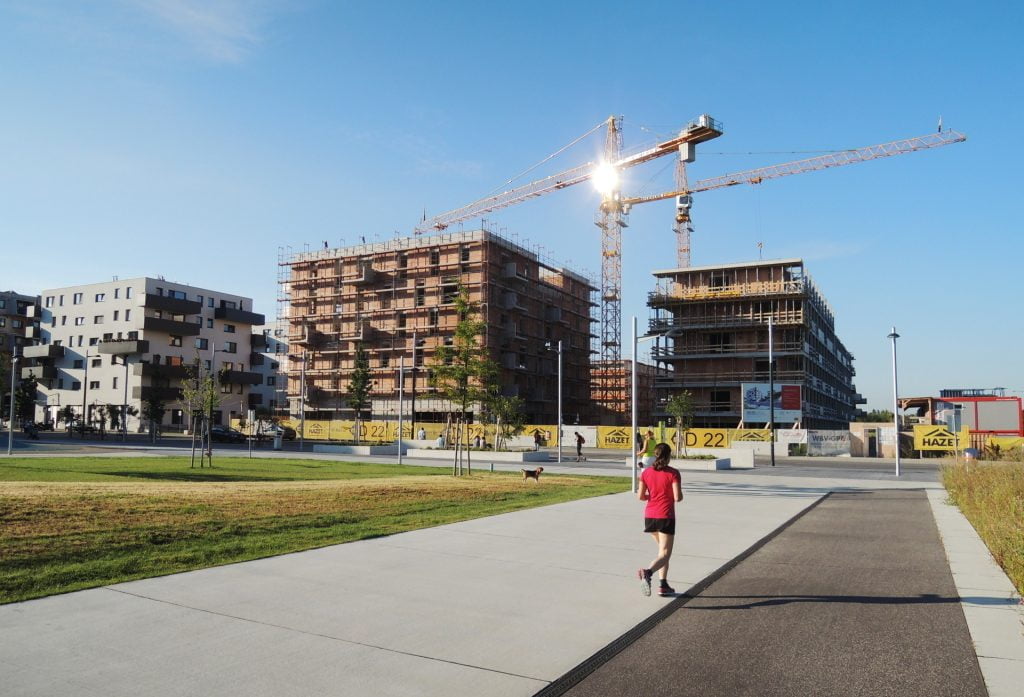
28/07/2016
After only nine months or so we celebrated the topping out of our project “D22” together with the entire construction site team – the largest brick construction site in Austria.
Those present included: Mag. Michael Gebauer, CEO of WBV-GPA, Ing. Josef Fuhs, CEO, Prok. Ing. Herbert Wolf, group site manager of constructors HAZET Bauunternehmung GmbH, also Mag. Christian Weinhapl, CEO of the Wienerberger Ziegelindustrie GmbH.
Fotocredit: ©Clemens Kirsch Architektur
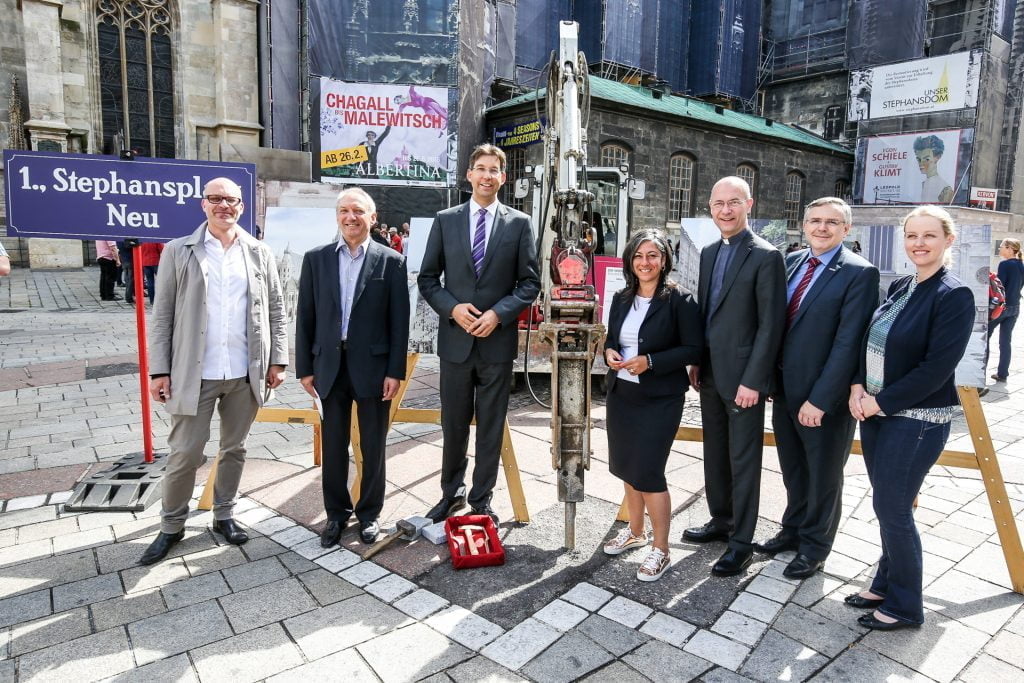
16/06/2016
At last! Barely ten years after the competition start in 2007 the go-ahead has been given for the redesign of Stephansplatz.
The pavement surface is being renewed and made to merge seamlessly with the part of the Vienna City pedestrian precinct set up in 2008/09. The design elements of the ensuing leisure space include new street lighting and more seating – without compulsion to buy.
Picture credit: © PID/Christian Fürthner
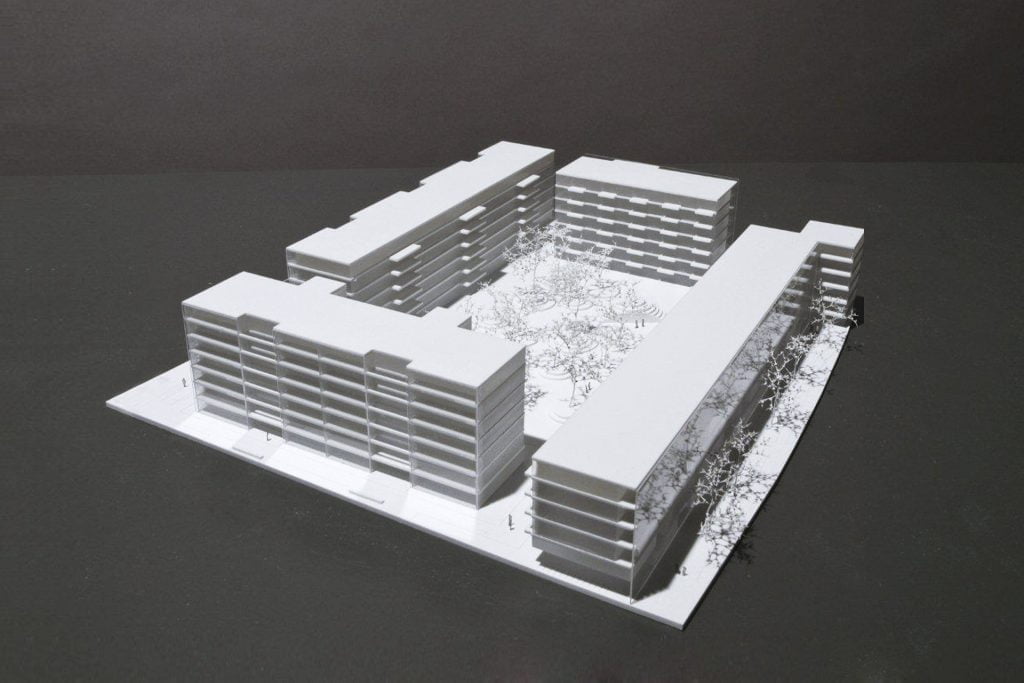
21/08/2014, Graz
Hurrah! We’re thrilled about winning first place in the free competition “Eggenburg Gürtel” in Graz! Bauteil Ost –Zone East – will be something special…!
Model: © mattweiss