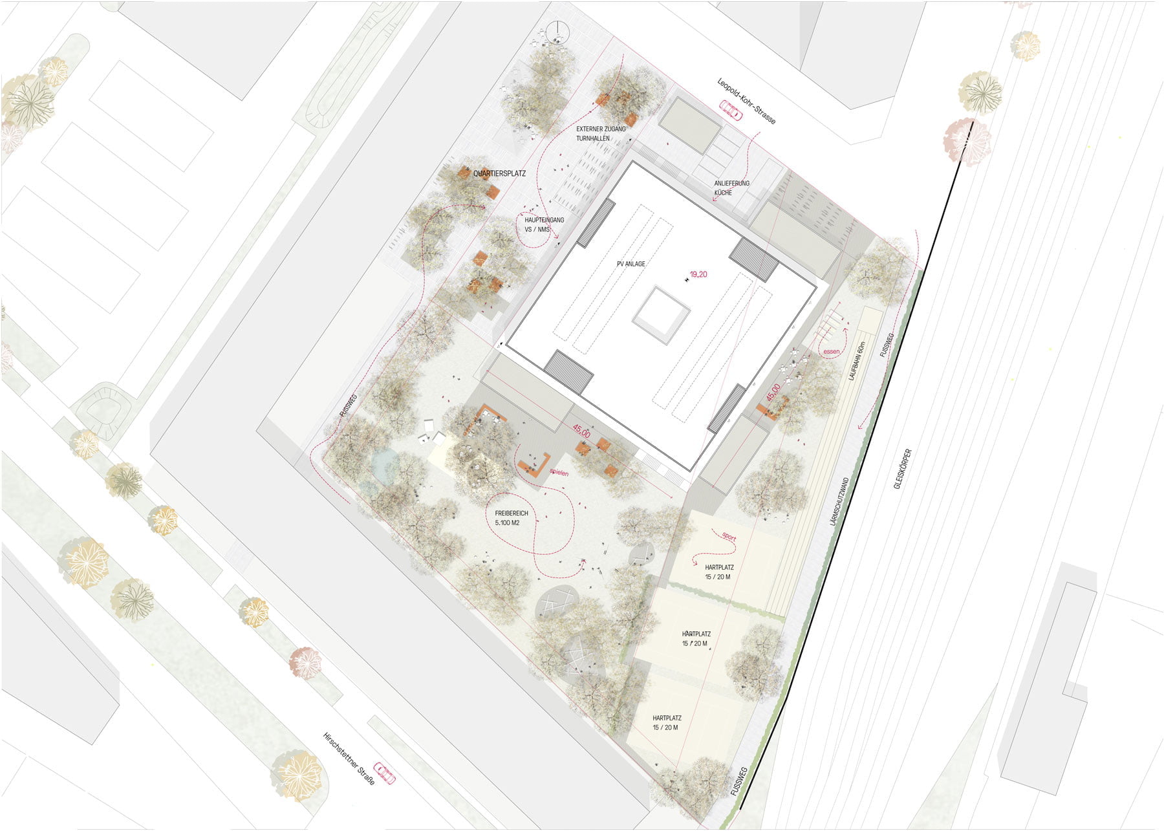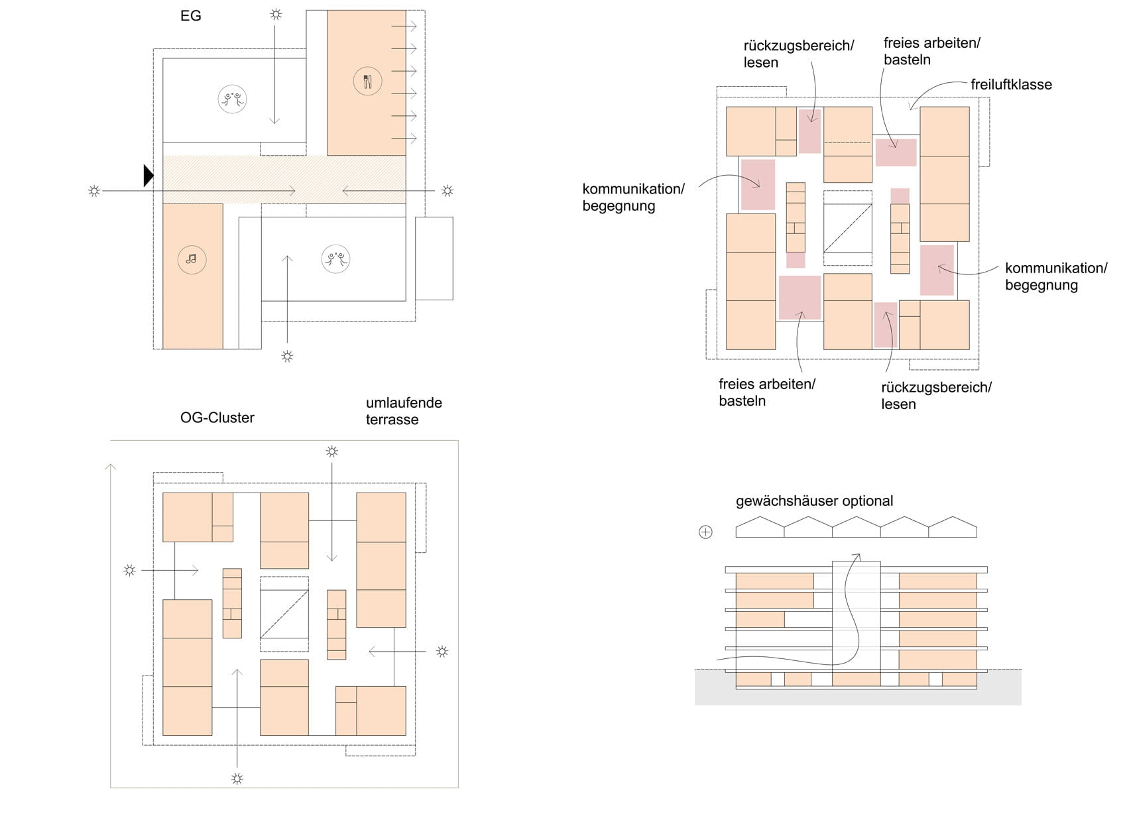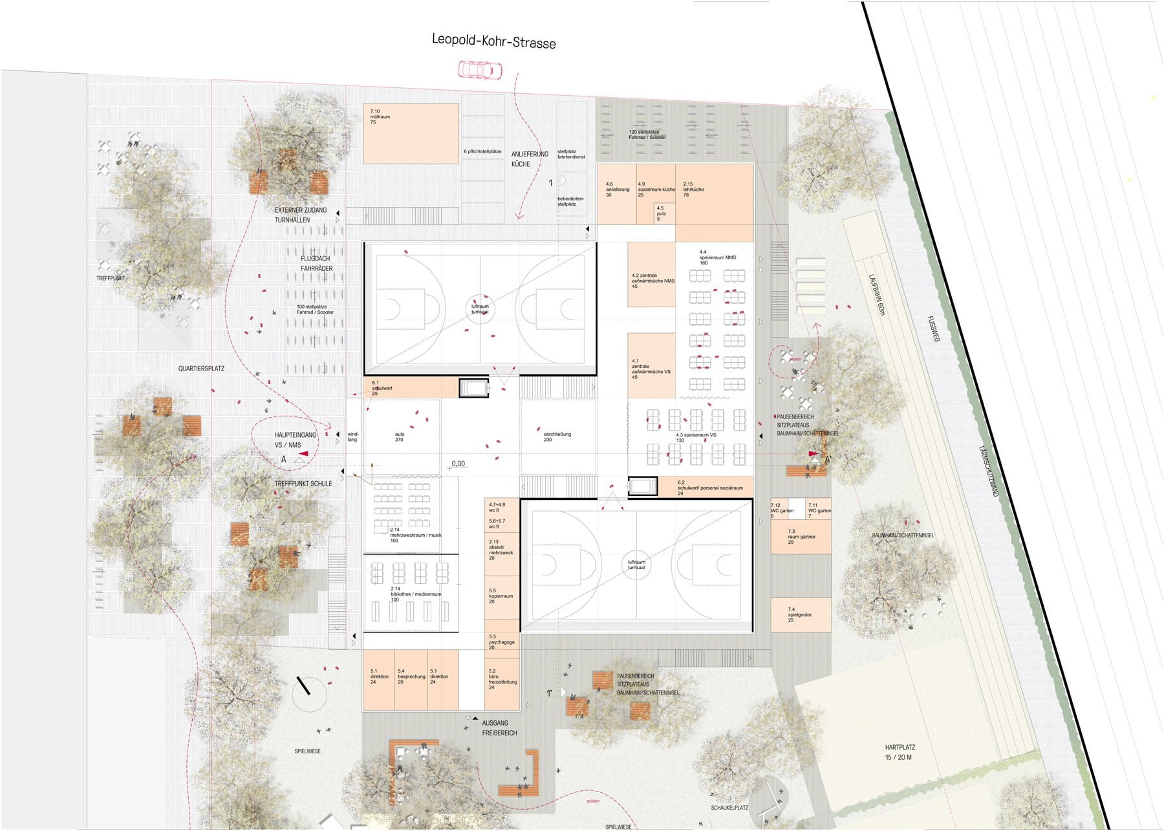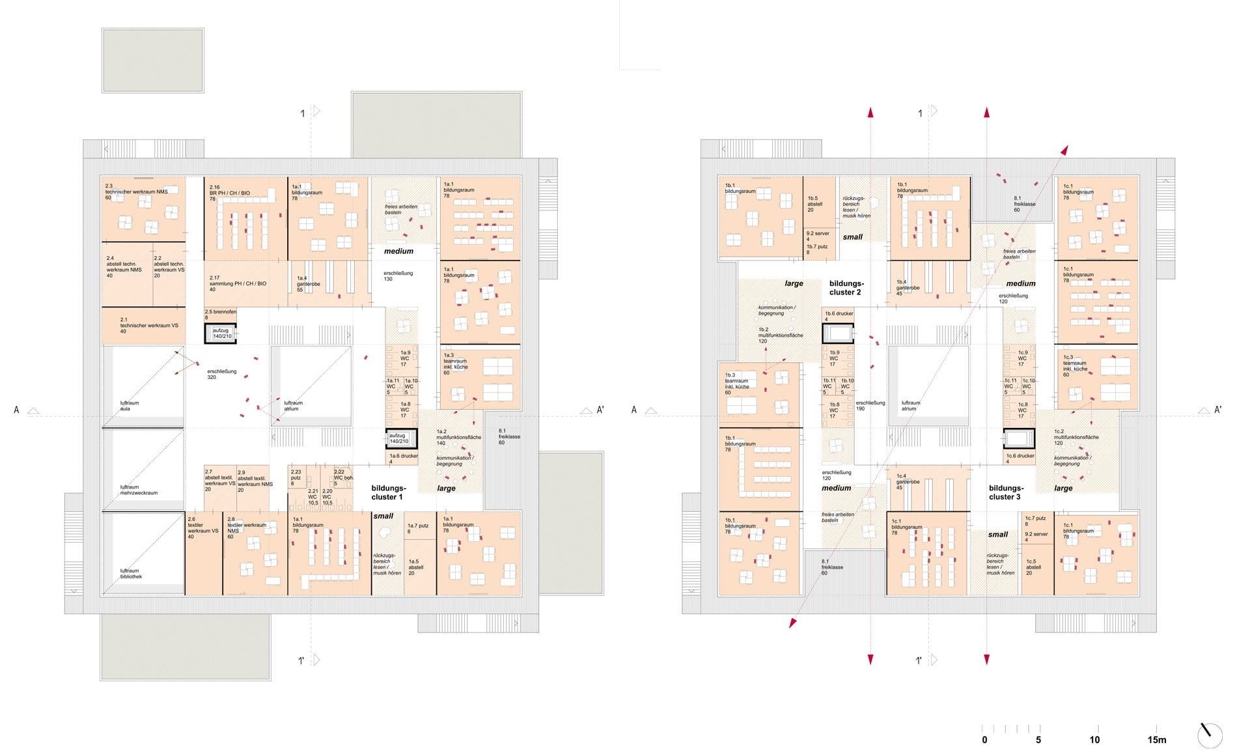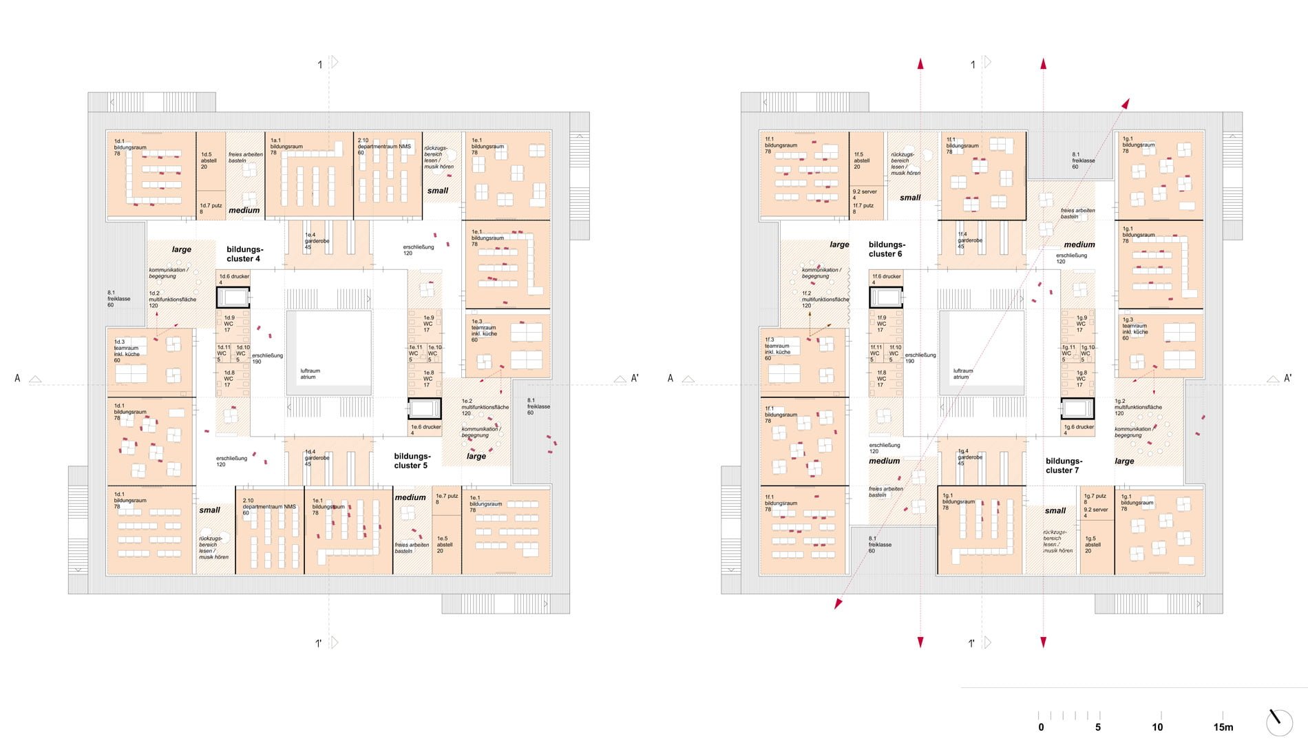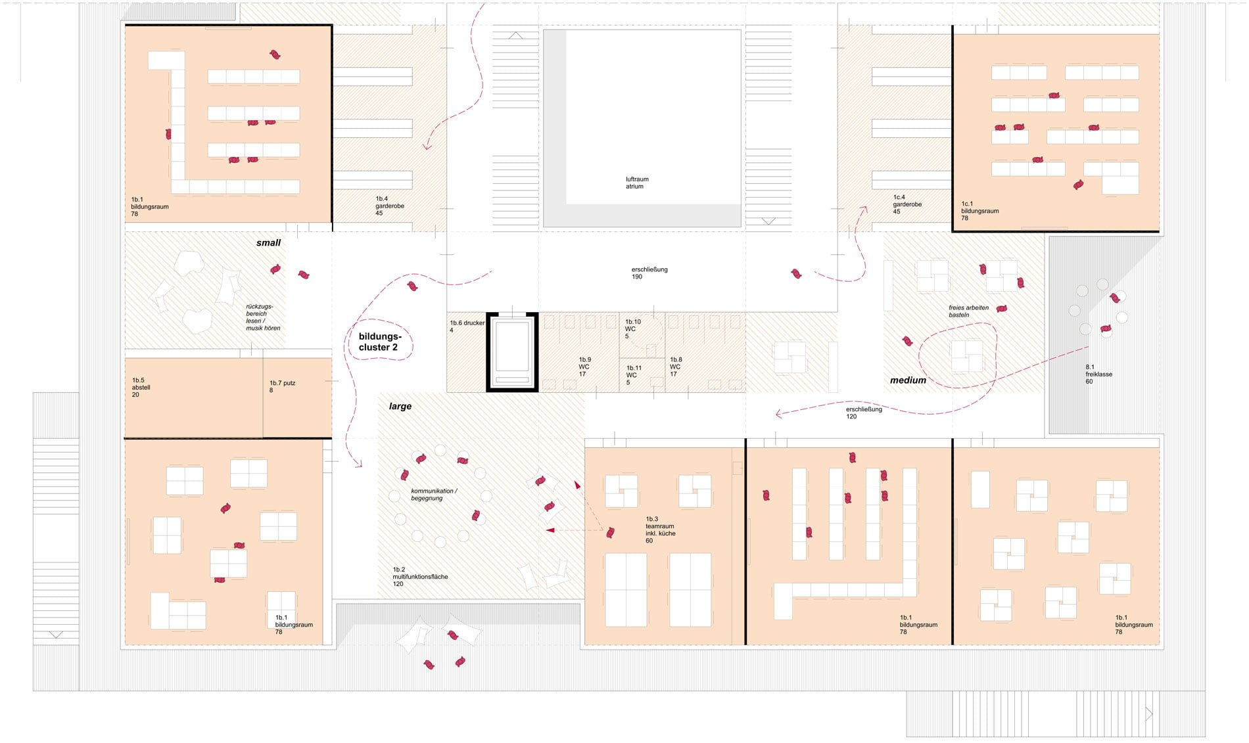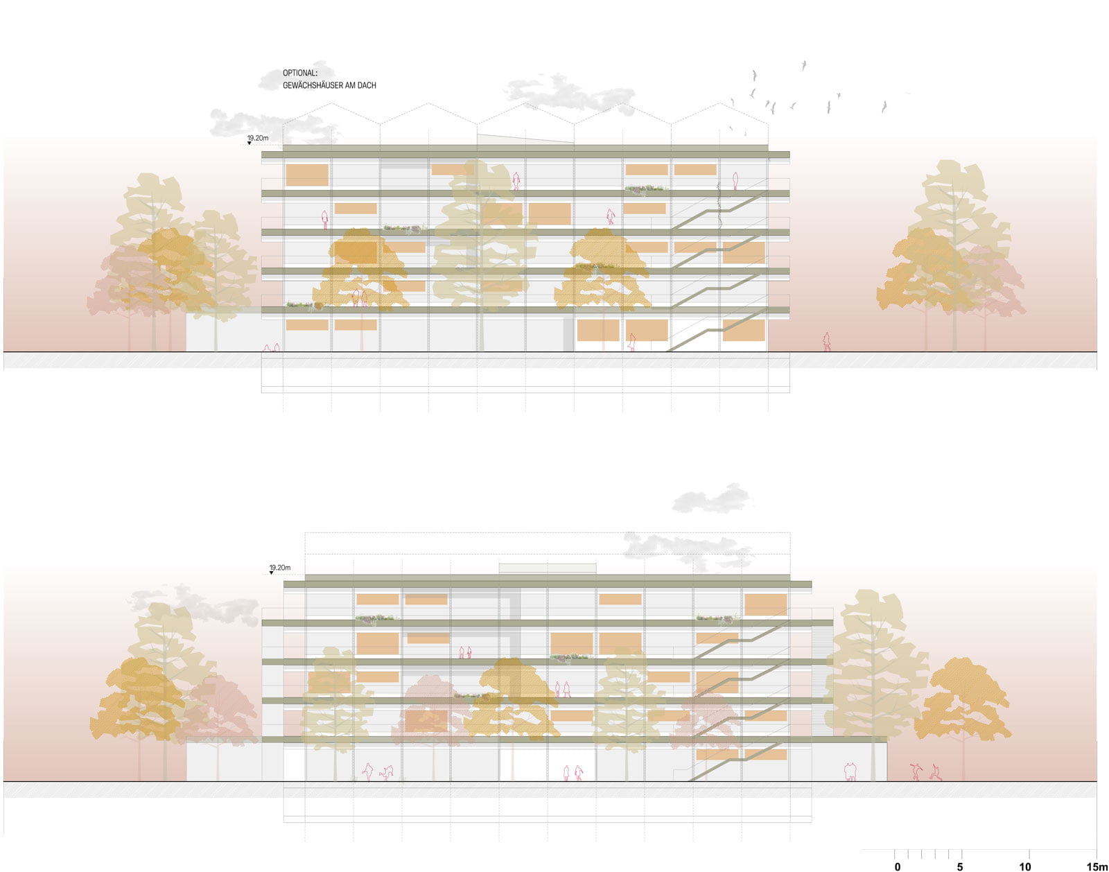4 principles for the design:
_ Sustainable building means compact building.
_ Maximum open space thanks to minimal footprint.
_ Optimally shaped clusters with differentiated, flexible display.
_ Modular structure / quick construction time
The square, 5-storey structure will be placed on the northwestern edge of the competition area and, in connection with the neighboring buildings in the west and north, will create a pedestrian “quarter square” that functions as a school forecourt / fairground.
The compact solitaire minimizes the “footprint” of the spatial program and thus offers a maximum of ground-level open spaces for the users. The glazed ground floor opens up on all sides and links the school even better with the surroundings by means of extensions arranged like a windmill. The central access is arranged around an open, interior atrium, which enables visual connections through the house.
The roof can optionally be equipped with glass houses (public funding), which on the one hand is intended as a reminiscence of the agricultural uses of the 22nd district, and on the other hand can serve as the school’s self-sufficiency with fruit and vegetables.
EU-wide open competition 3.Prize
Wien, AT
City of Vienna, MA 19
2019
10.400 m²
Clemens Kirsch, Sarah Raiger, Werner Scheuringer, Michael Schmidinger
mattweiss
