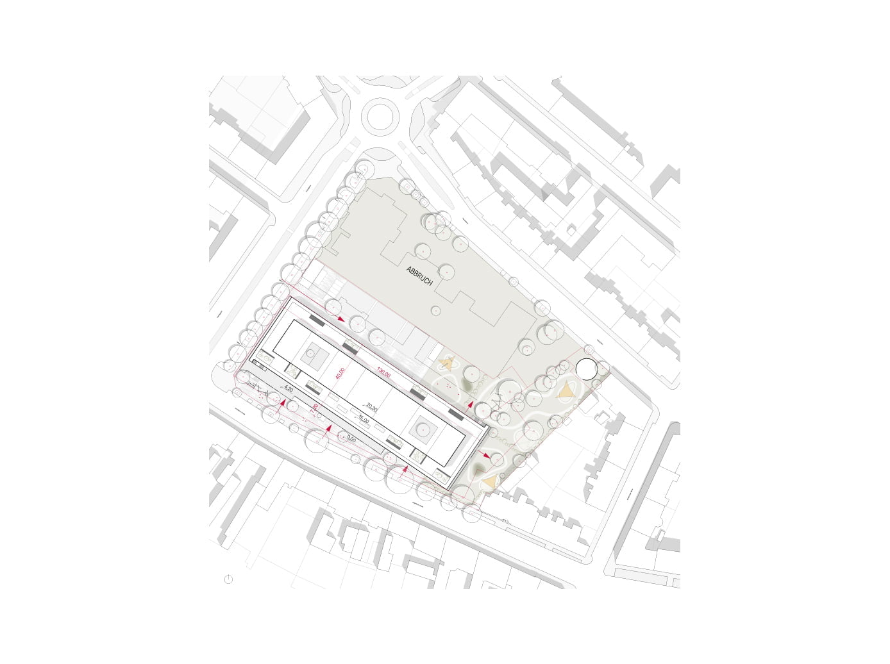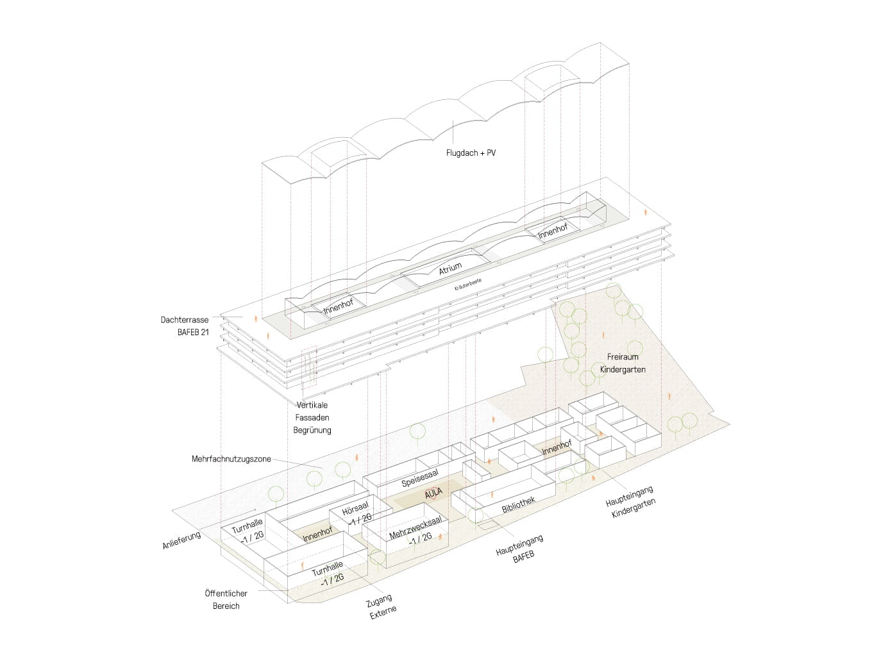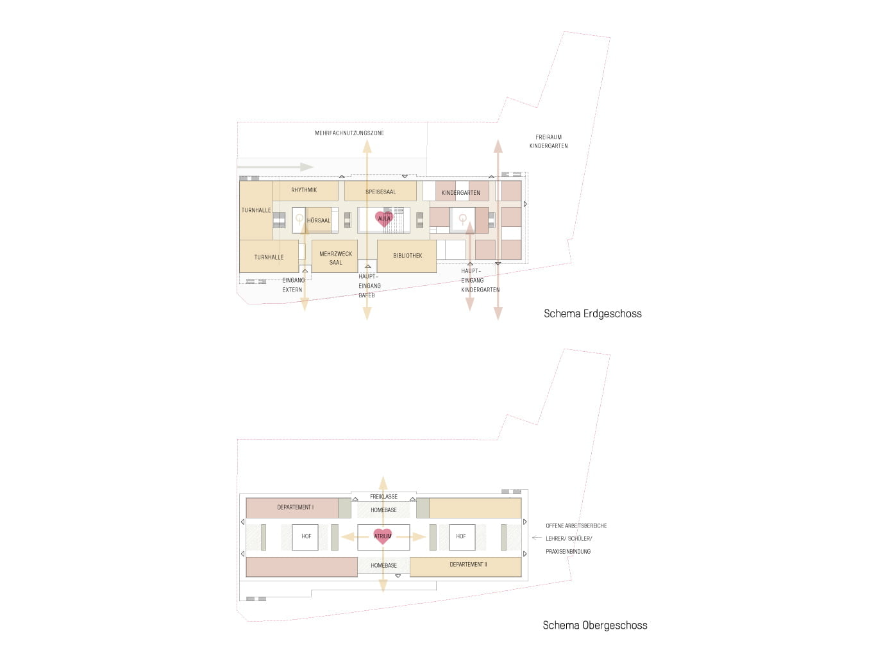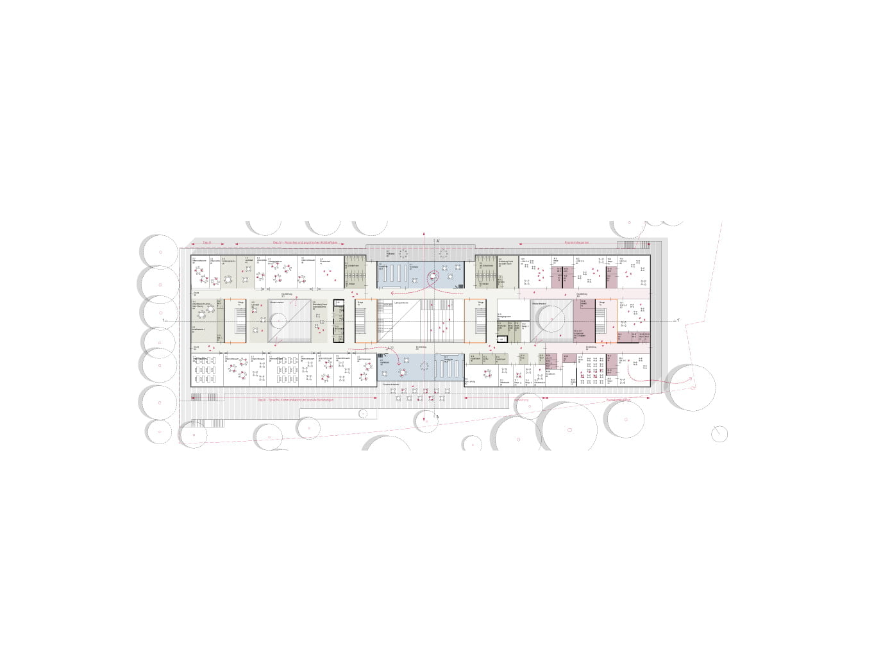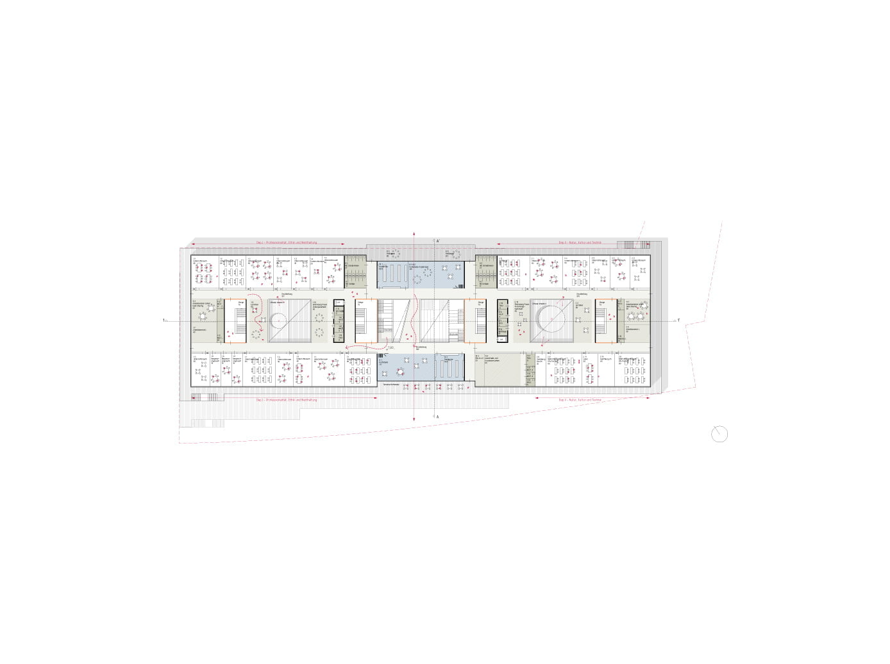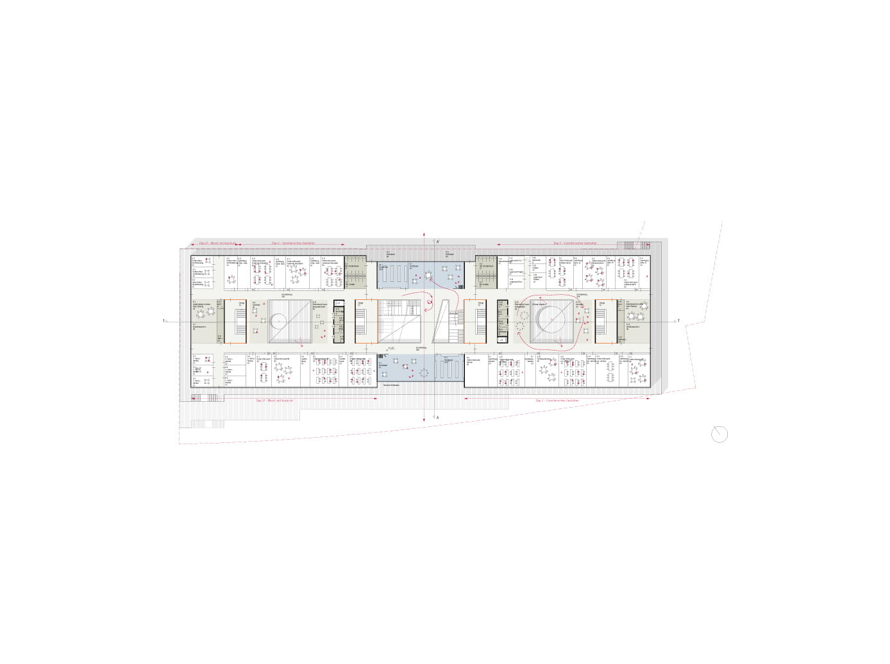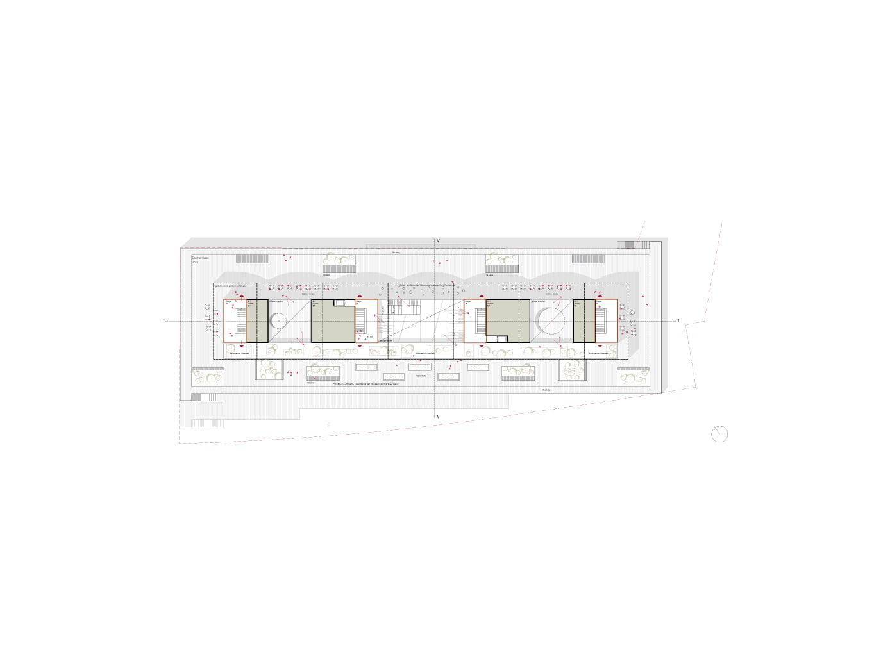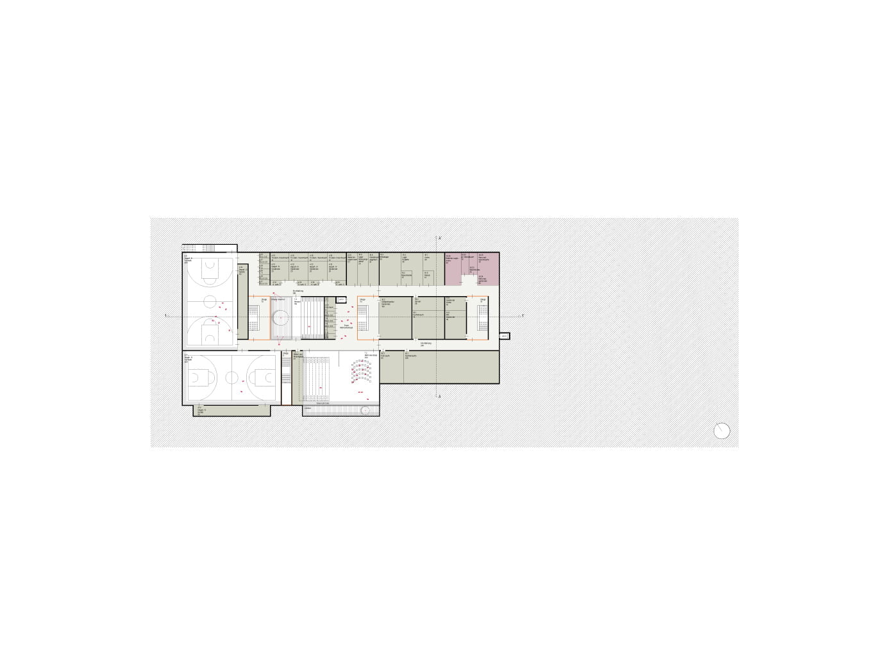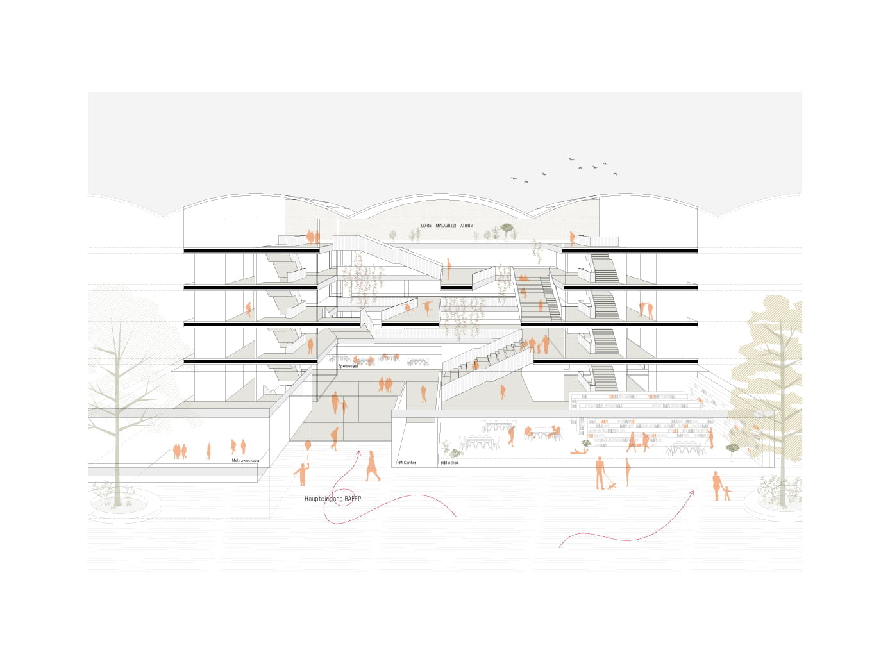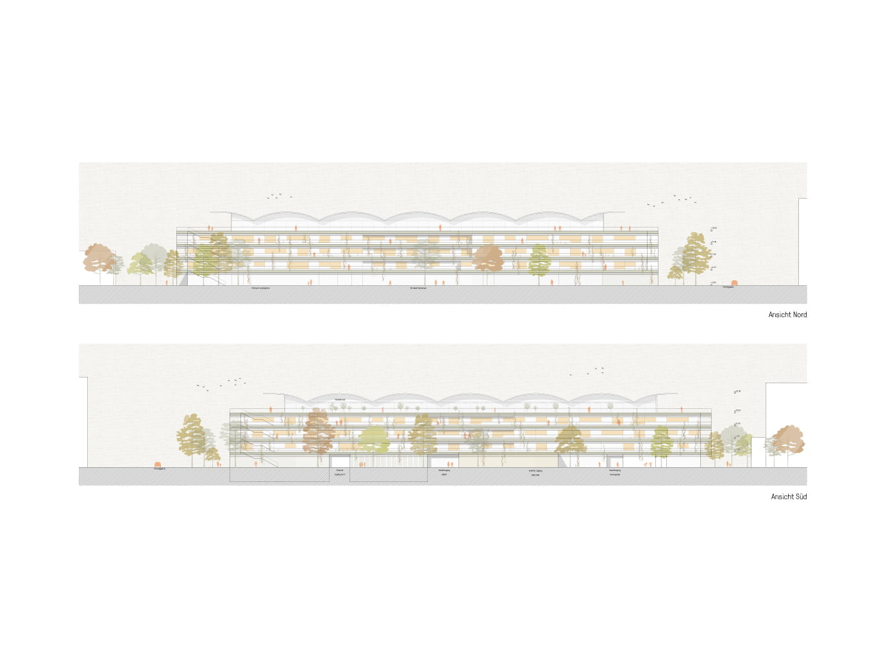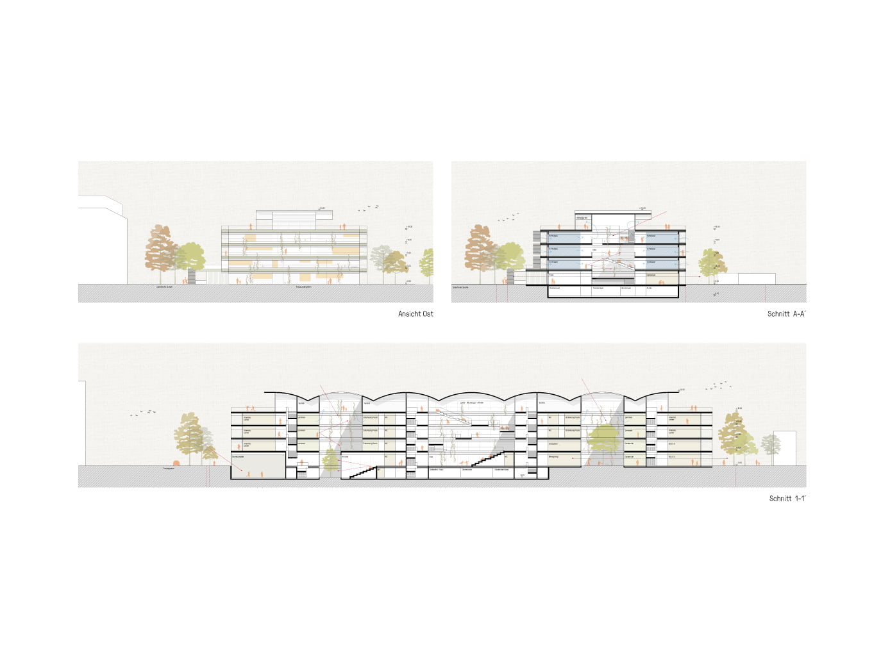External clarity / internal diversity. The spatial program for a school for prospective kindergarten teachers with 10-group practice kindergarten, 6 different departments, home bases, gyms, lecture hall and library is set in a 4-storey building with 2 incised open inner courtyards and a central closed atrium.
The compact, clear setting conveys identity. The concept deliberately remains below the maximum building height in order to facilitate the internal, vertical exchange between the individual areas.
A flight roof made of flat circular segments / shells provides shade for the roof terrace, structures the “5th facade” and gives the BAFEB 21 an unmistakable, attractive character as a “landmark” within the urban structure of the district.
Loris Malaguzzi Atrium: The heart of the building is a five-storey inner atrium, which connects the auditorium (with the adjoining functional rooms (dining room, library, multi-purpose hall) vertically and horizontally with the adjoining home bases via a system of walkways and seating steps.
This creates an open, communication and interaction-promoting spatial structure, which on the one hand serves as an extended “living room” for the pupils and on the other hand offers the kindergarten children a year-round, 3-dimensional “adventure course” that promotes their spatial perception.
EU-wide open, 2 phase competition , Honourable mention
1210 Wien, AT
City of Vienna MA 19, MA 10
2021
ca. 19.000 m²
Clemens Kirsch, Sarah Raiger, Werner Scheuringer, Haiyeon Kim
mattweiss
