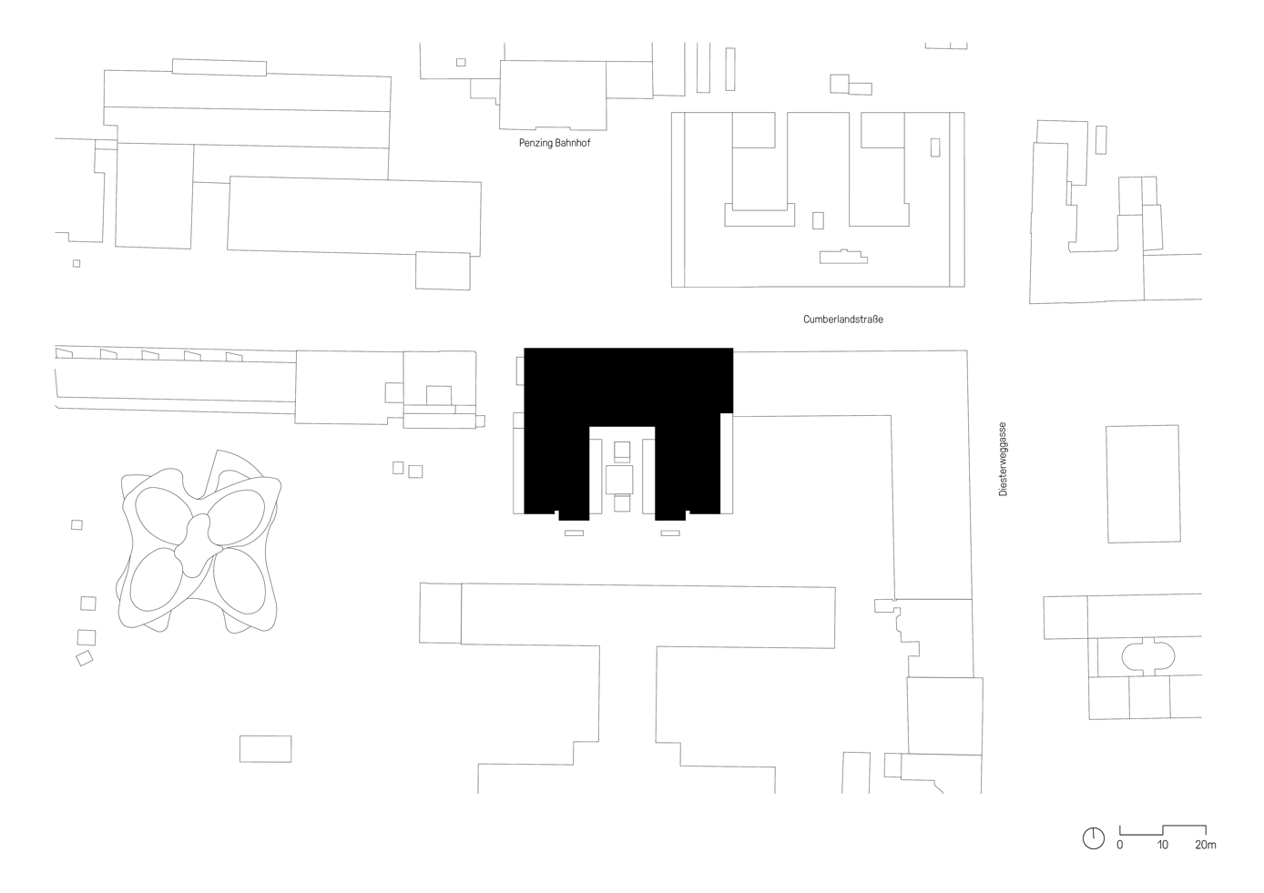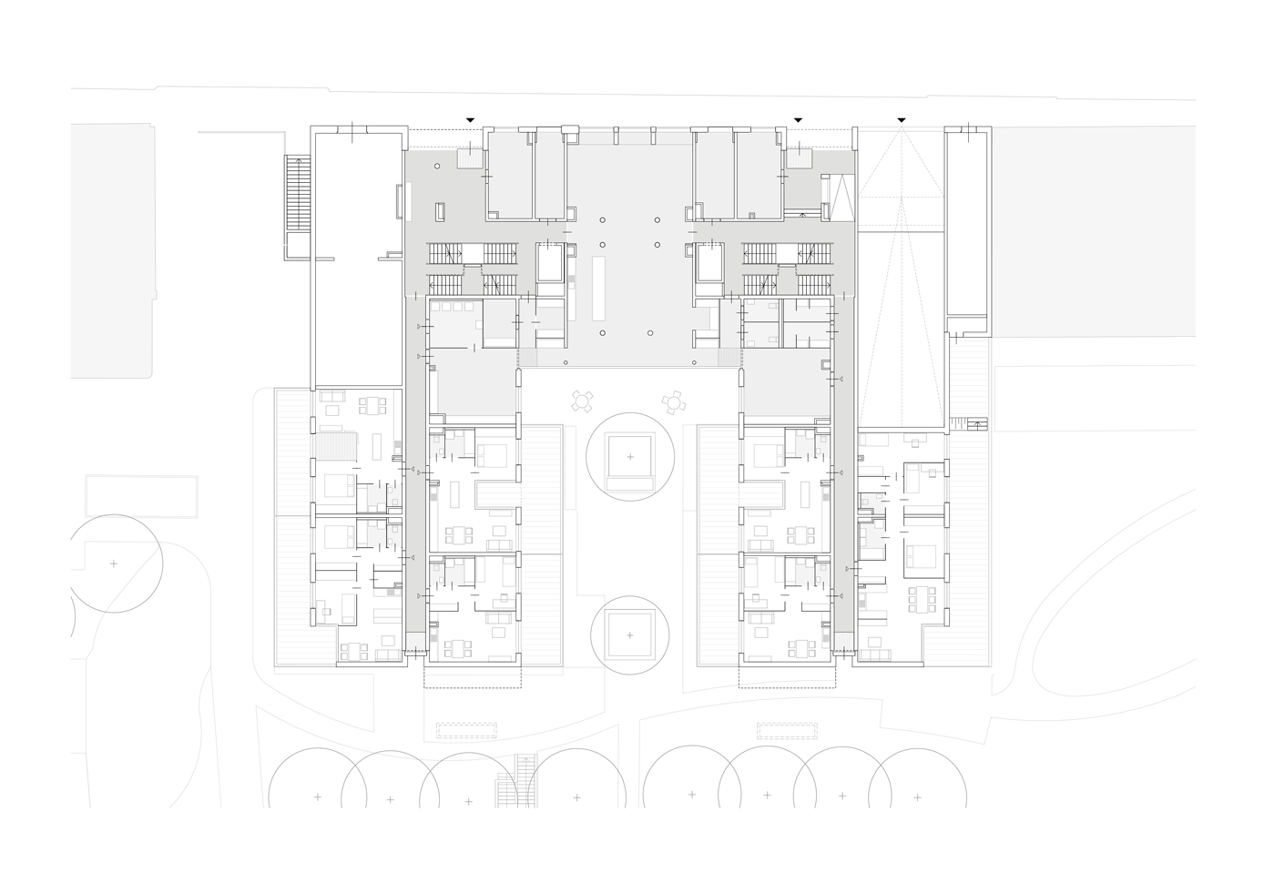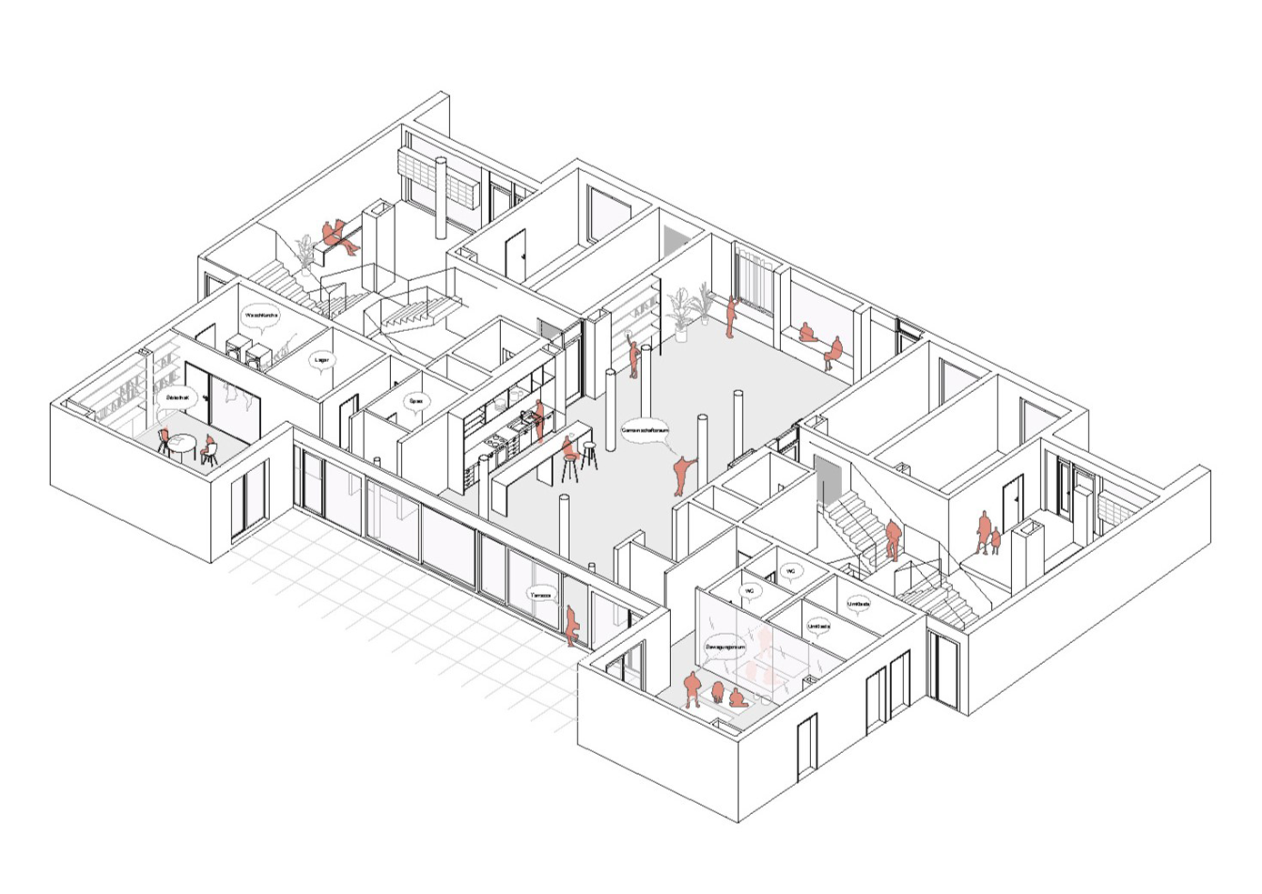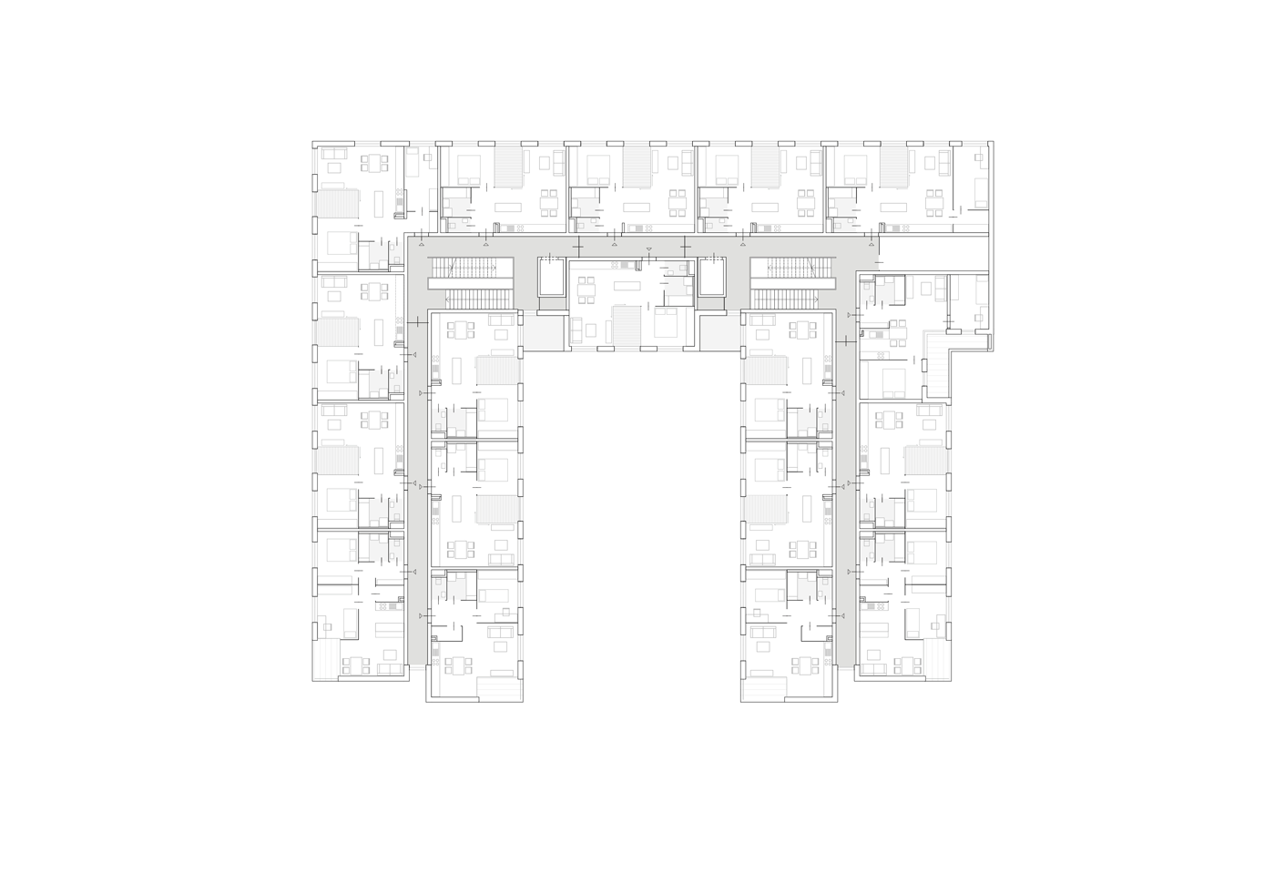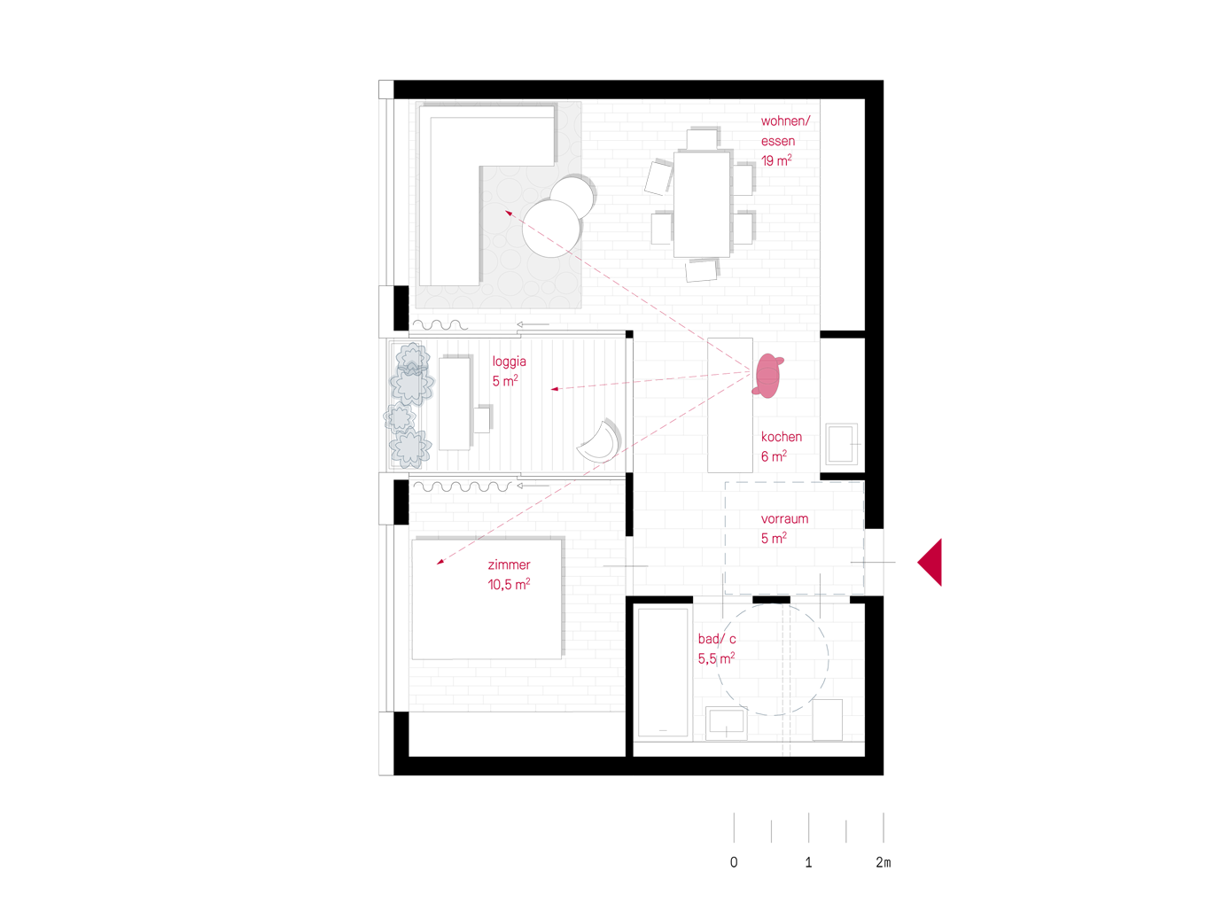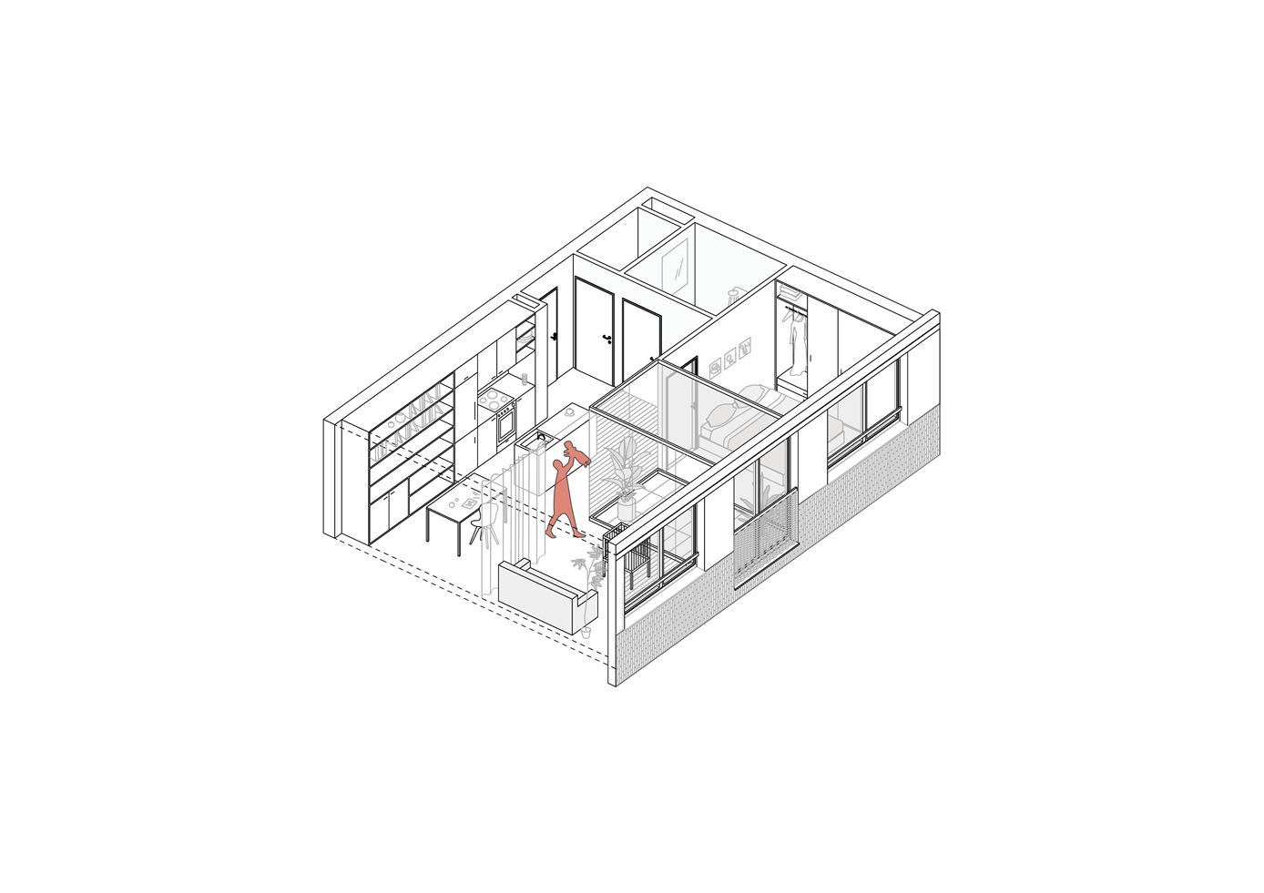This area of the former Siemensplots in the west of Vienna is being developed as a new living quarter. It covers several properties. Among them is also plot B, which is intended for the use for single parent families. 125 apartments on 8 floors are located around a southward patio.
A good neighborhood and social interference are necessary for single parents. In order to cover this need there are integrated common premises and facilities, such as a kitchenette, a laundry and a free scope.
Lucidity is an important convenience topic. All apartments are arranged in a way, that parents always have the overview of their children. Broad all glass loggias allow a permanent control and enable therefore to use it as an additional room during the whole year. All the rooms and single parts of the rooms can be separated by curtain walls.
invited planning process, 2017, 1. place
Cumberlandstraße, 1140, Vienna, AT
BUWOG
2018-2020
ca. 7.100m²
Lowest energy structure
Andreas Metzler, Sarah Raiger, Werner Scheuringer
Hertha Hurnaus, Andreas Hafenscher
