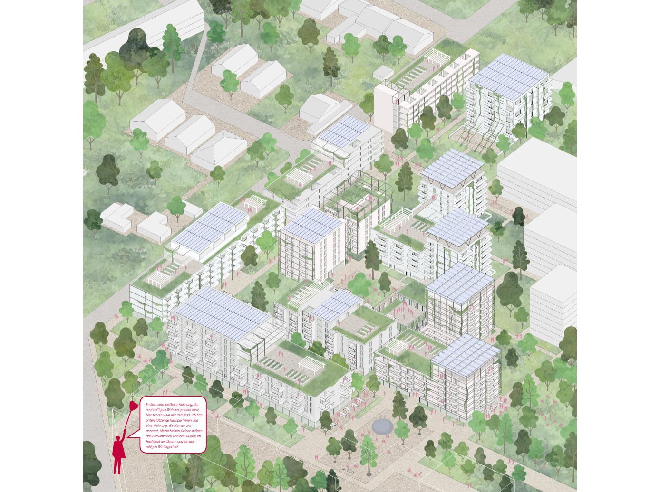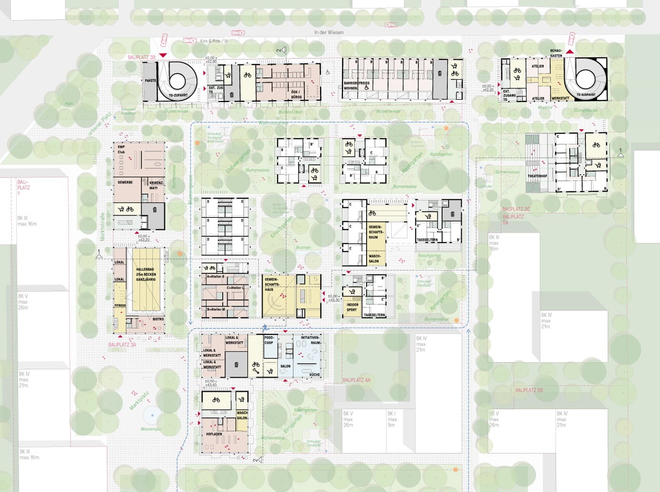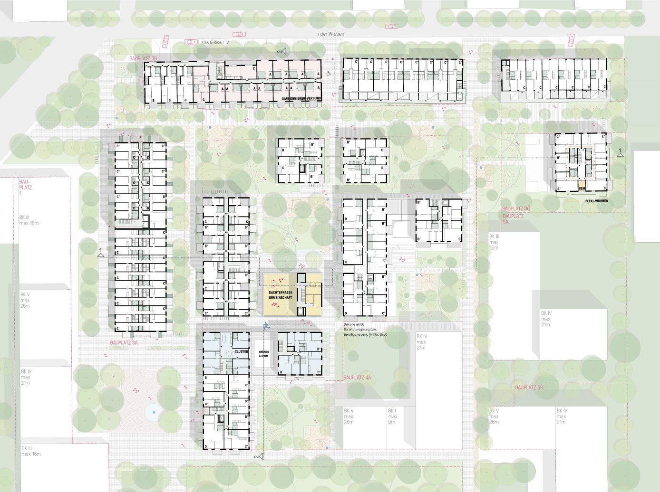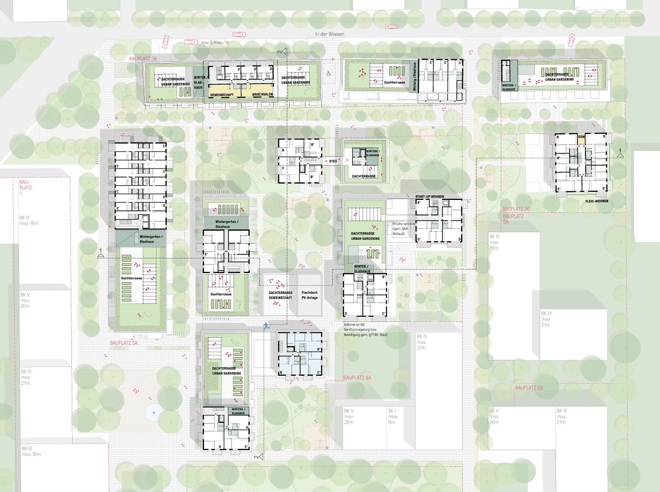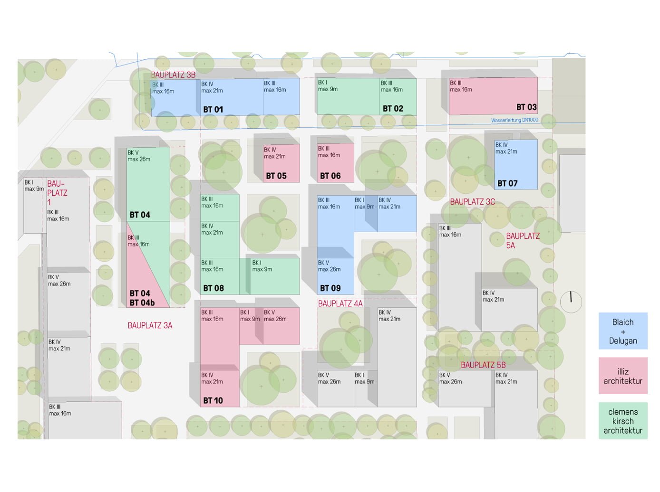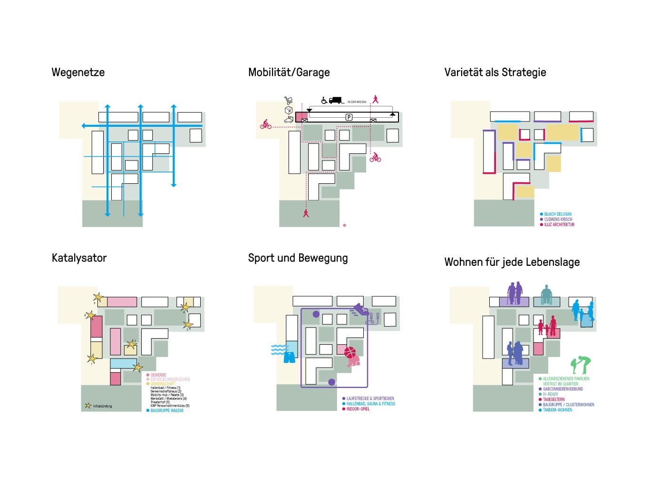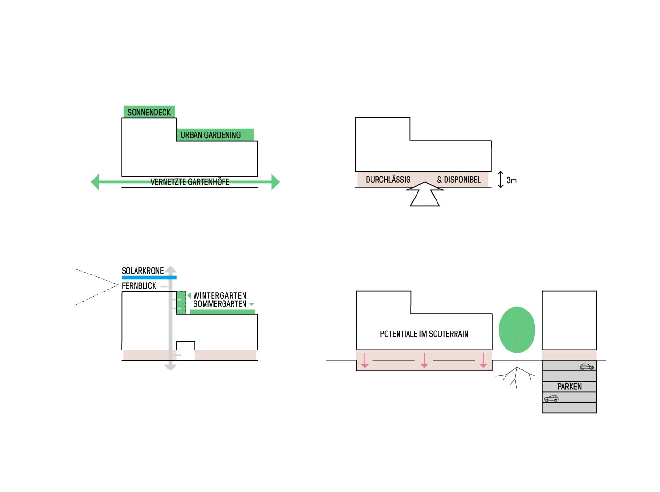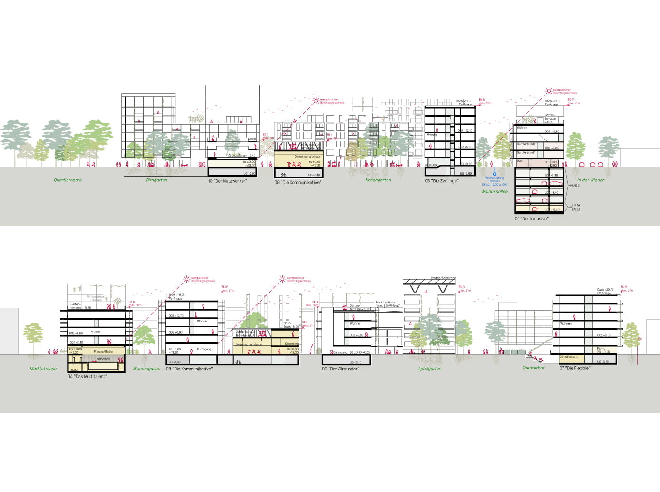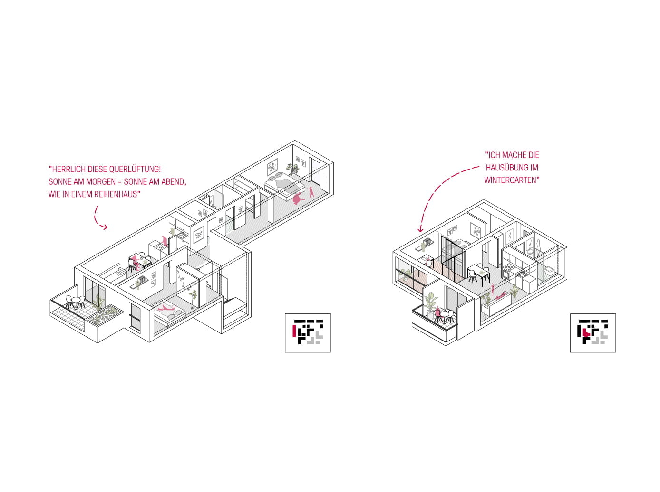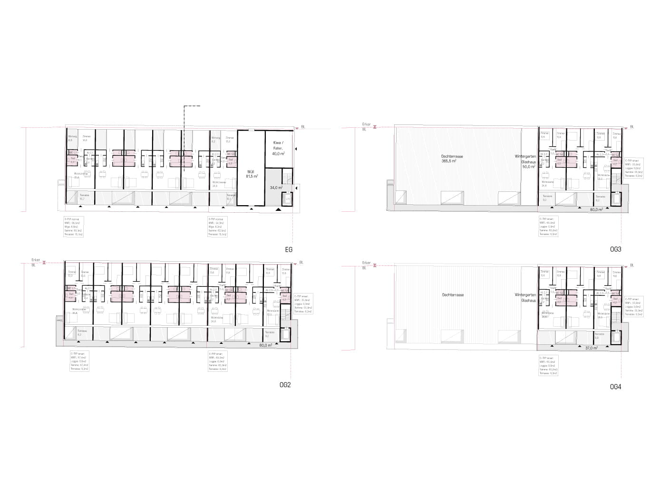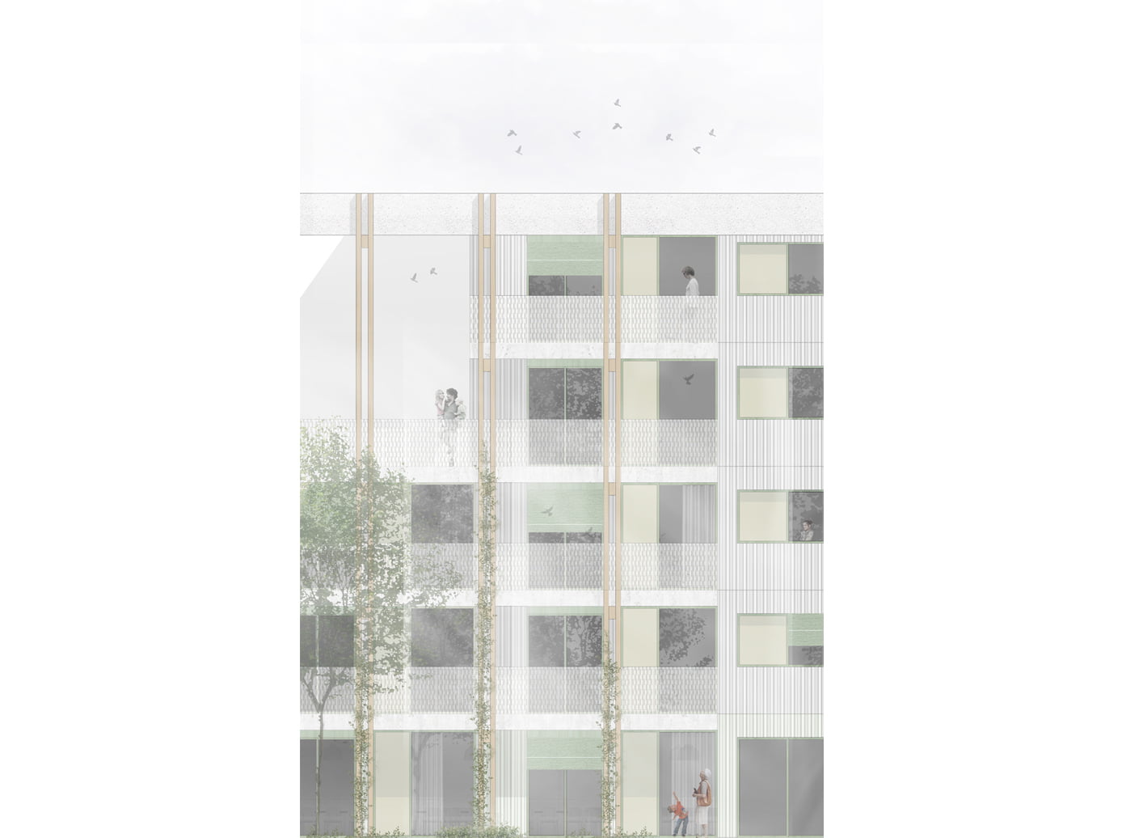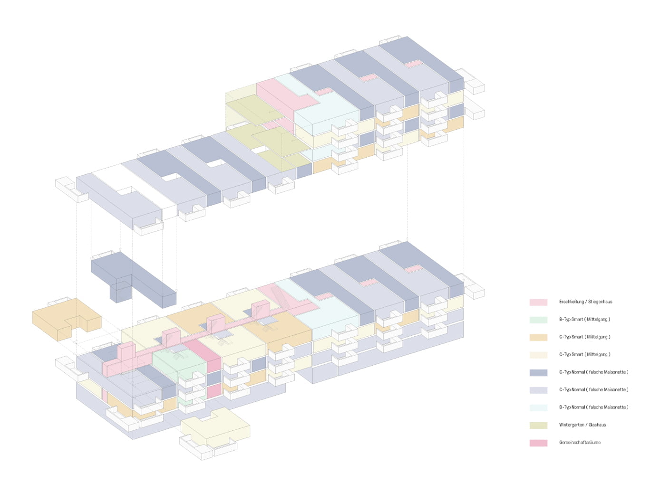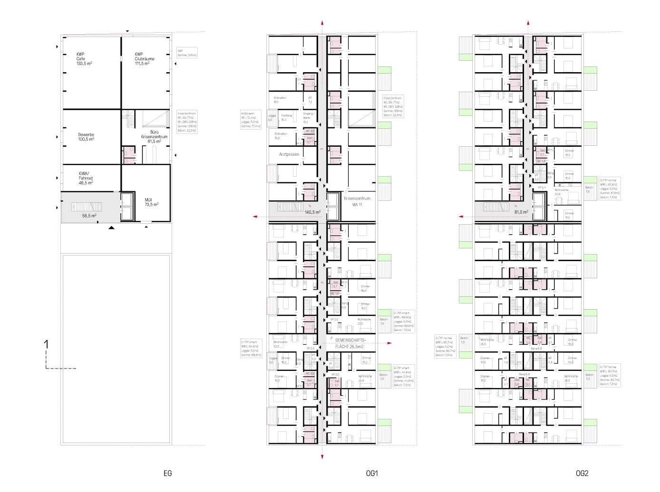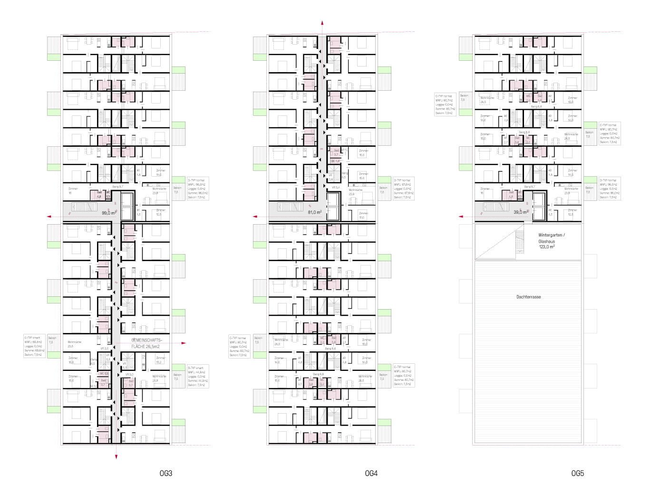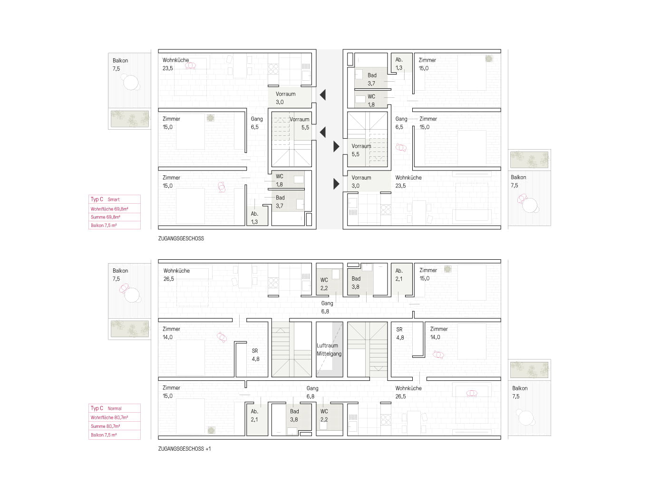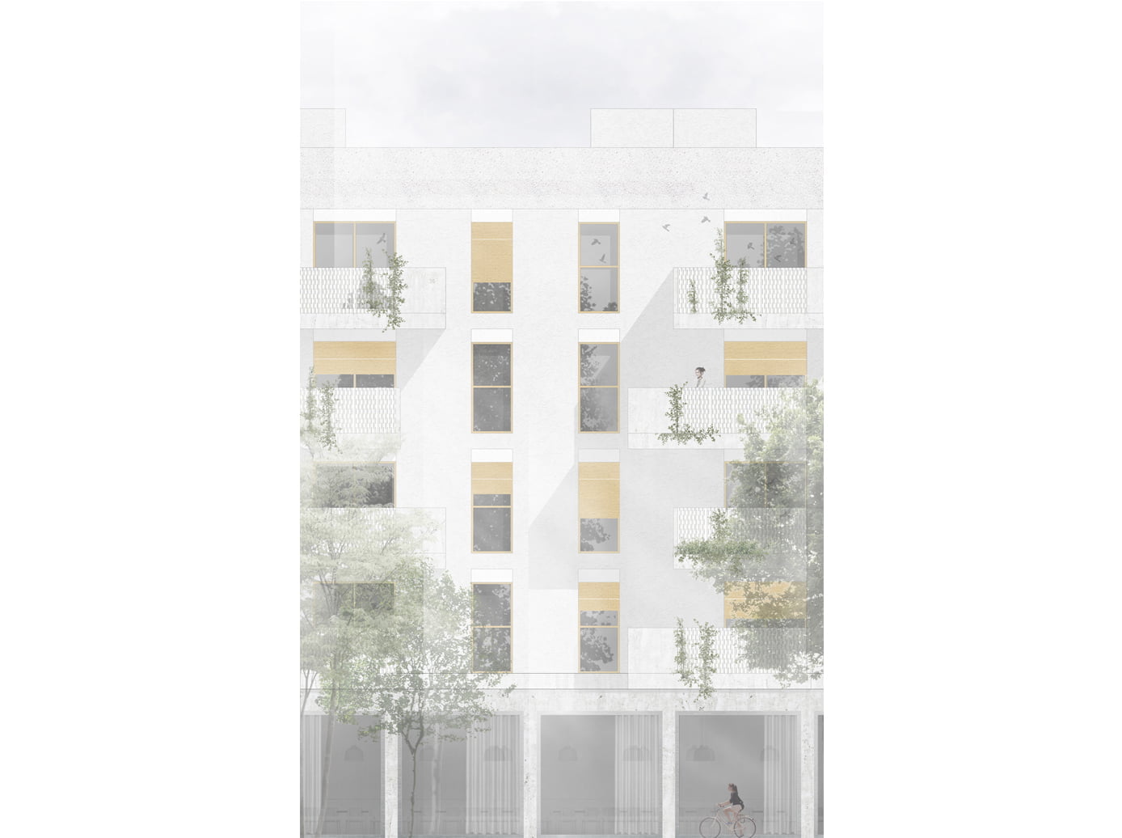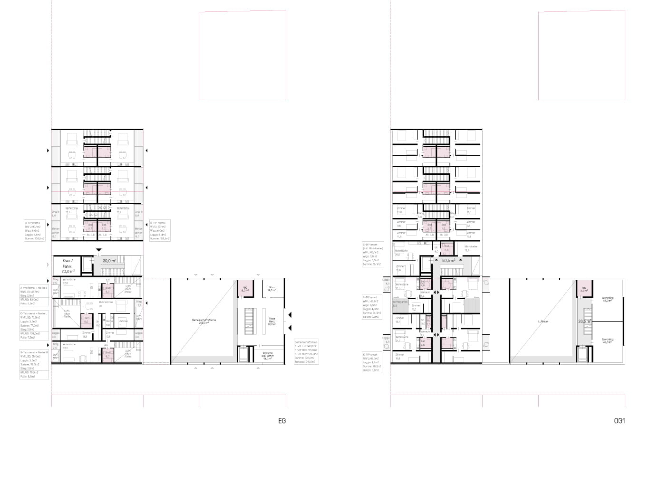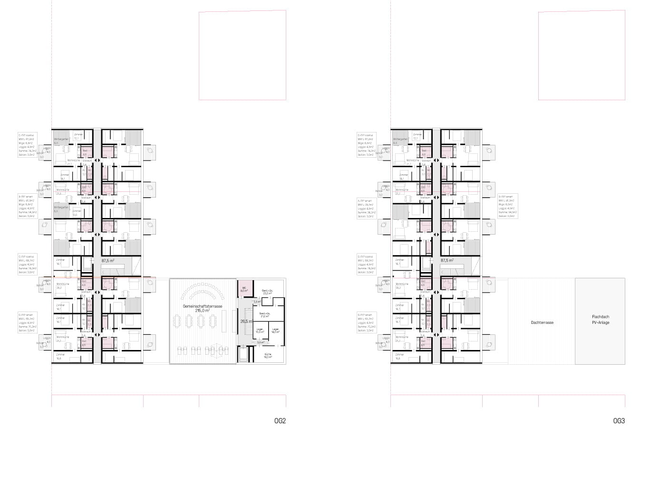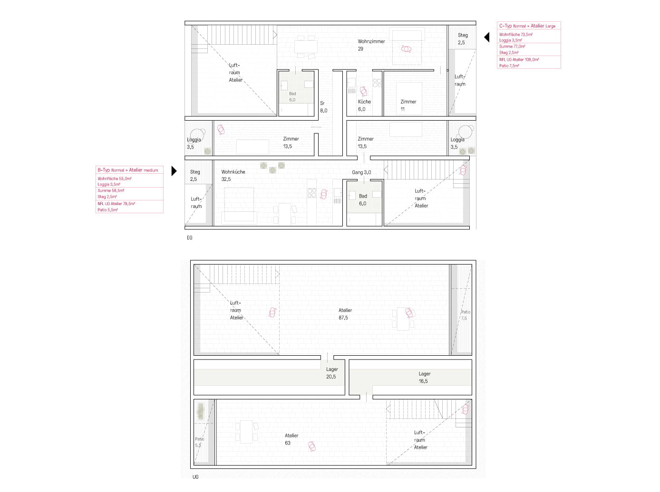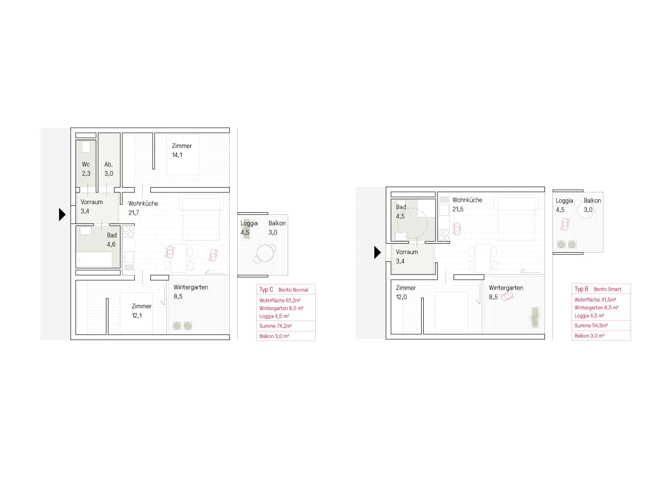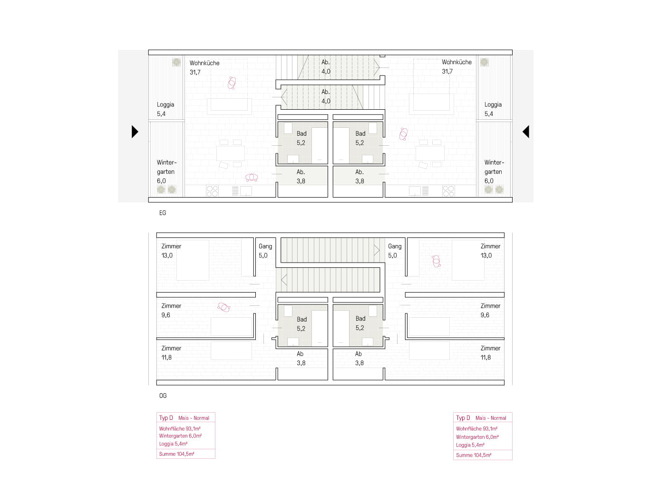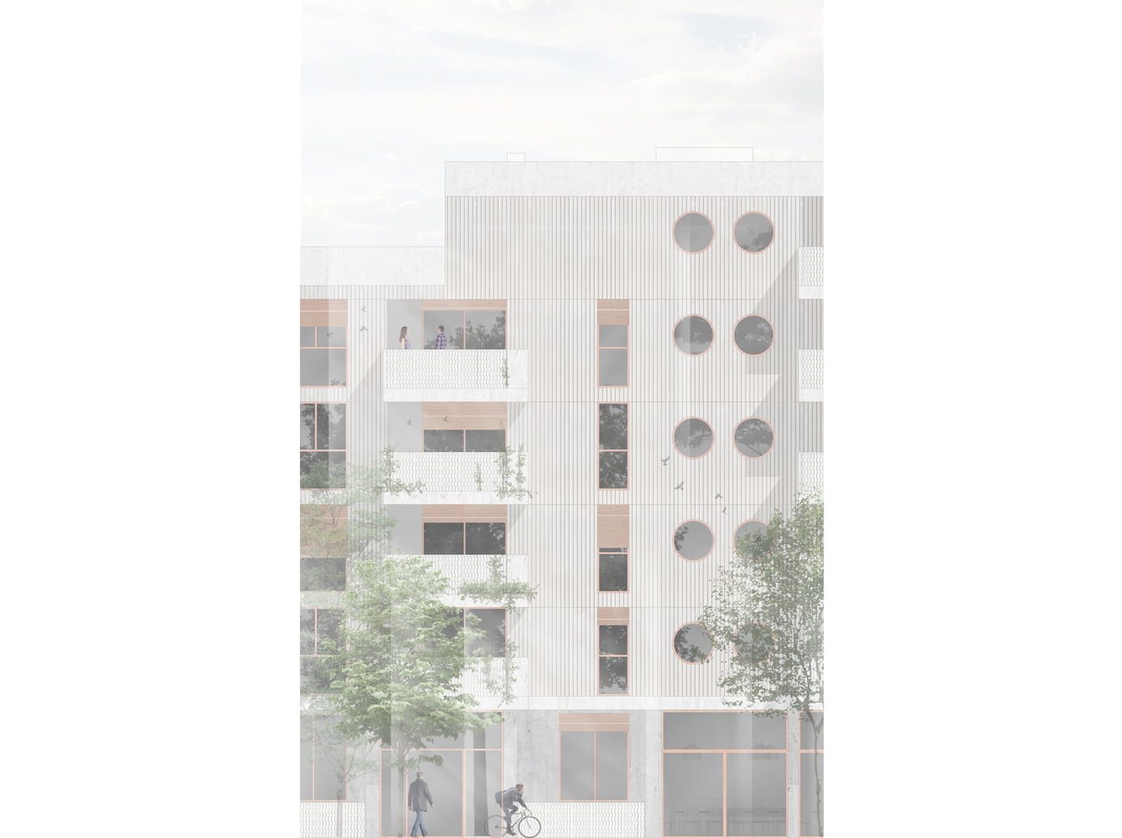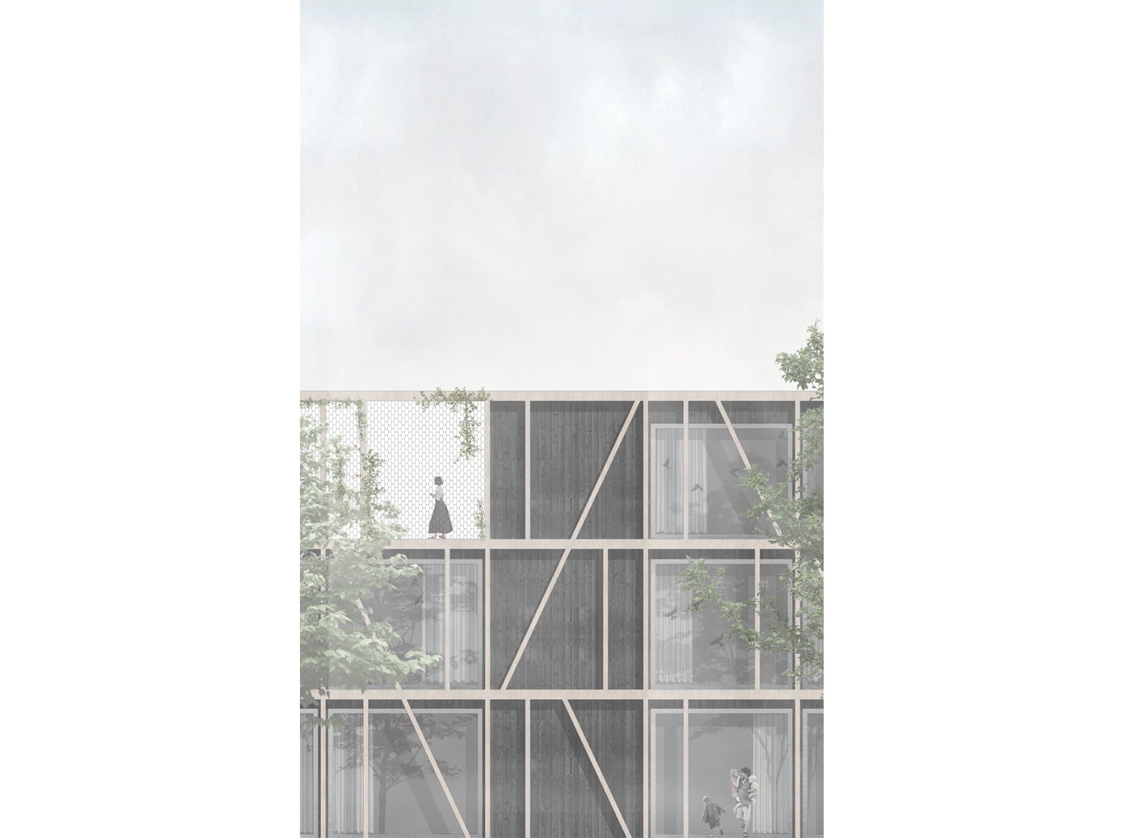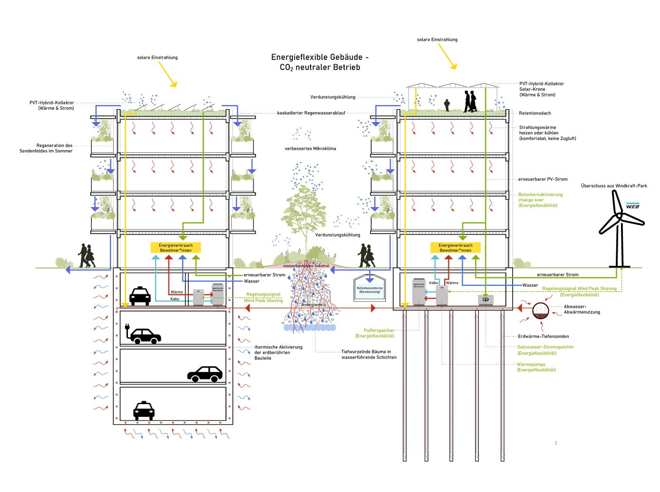BAG 03
How do we design affordable, sustainable and climate resilient neighborhoods for current and future generations? How can we create affordable housing with a high quality of life for a diverse society in the face of persistently high construction costs and rising energy prices?
With our contribution for processing area 3, we would like to formulate answers to these questions and present a vision for a neighborhood that is fit for tomorrow and at the same time meets the burning demands of today’s residents – a resident like Mona.
Maximum unsealed
The concentration of car parking spaces in a four-story underground garage along the street represents an essential building block for the design of a climate-sensitive neighborhood and the establishment of a blue-green infrastructure. By locating the garage exclusively below the northern building components, the loss of natural soil can be reduced to less than 2%. Thus, the interior of the building site remains completely free of traffic and the courtyard network can become a strongly greened amenity space with deep-rooted and shady trees, natural infiltration and a reserve for animals and plants.
Diversity in the whole
Our strategy for more diversity in the new quarter is the mixed treatment of the building components by three different architectural firms. The different signatures and architectural approaches give rise to a variety of design and typological solutions and create diverse situations and spatial sequences within the courtyards. Recurring elements as well as a coordinated canon of colors and materials unite the quarter – despite the variety in detail – into a common whole.
Active through the seasons
Our goal is to offer year-round sports and exercise opportunities that are interesting for a broad group of residents. These opportunities include a centrally located indoor swimming pool with a 25m pool: parent-child swimming, club swimming and aqua fitness appeal to all generations and also create added sporting value for the surrounding neighborhood.
To make urban gardening attractive throughout the gardening year, winter gardens will be installed at the interface between the roof terrace and the stairwell. This will make gardening interesting across seasons and expand it to include the possibilities of community activities.
A house for all occasions
In accordance with the size of the building site, a neighborhood house in timber construction will be built in the center of our building site, which has a large, two-story multi-purpose room. This offers sufficient flexibility to be used for a variety of events – from cultural events, yoga classes to flea markets. The necessary infrastructure is used synergistically with a shared office.
Smart Tech – Better Life
The city of tomorrow is already possible today. Intelligent technology with the renunciation of fossil energy sources for the operation of the residential complex is our contribution to the climate strategy of the City of Vienna with the goal of CO2 neutrality in the Smart Climate City by 2040. To achieve this, we must set the course today, use natural energy sources such as geothermal energy, solar energy and wind power to enable us and nature to live a better life.
two-stage developer competition, 1st prize
In der Wiesen Ost, Meischlgasse, 1230 Vienna, AT
WBV-GPA Neues Leben
2022-2027
total ca. 33.000m² CKA ca. 11.400m²
Illiz Architekten Blaich Delugan Architekten Plansinn, Mischek ZT, Caritas
k18 cgi GmbH
Sarah Raiger, Werner Scheuringer; Michael Schmidinger, Haiyeon Kim
mattweiss
