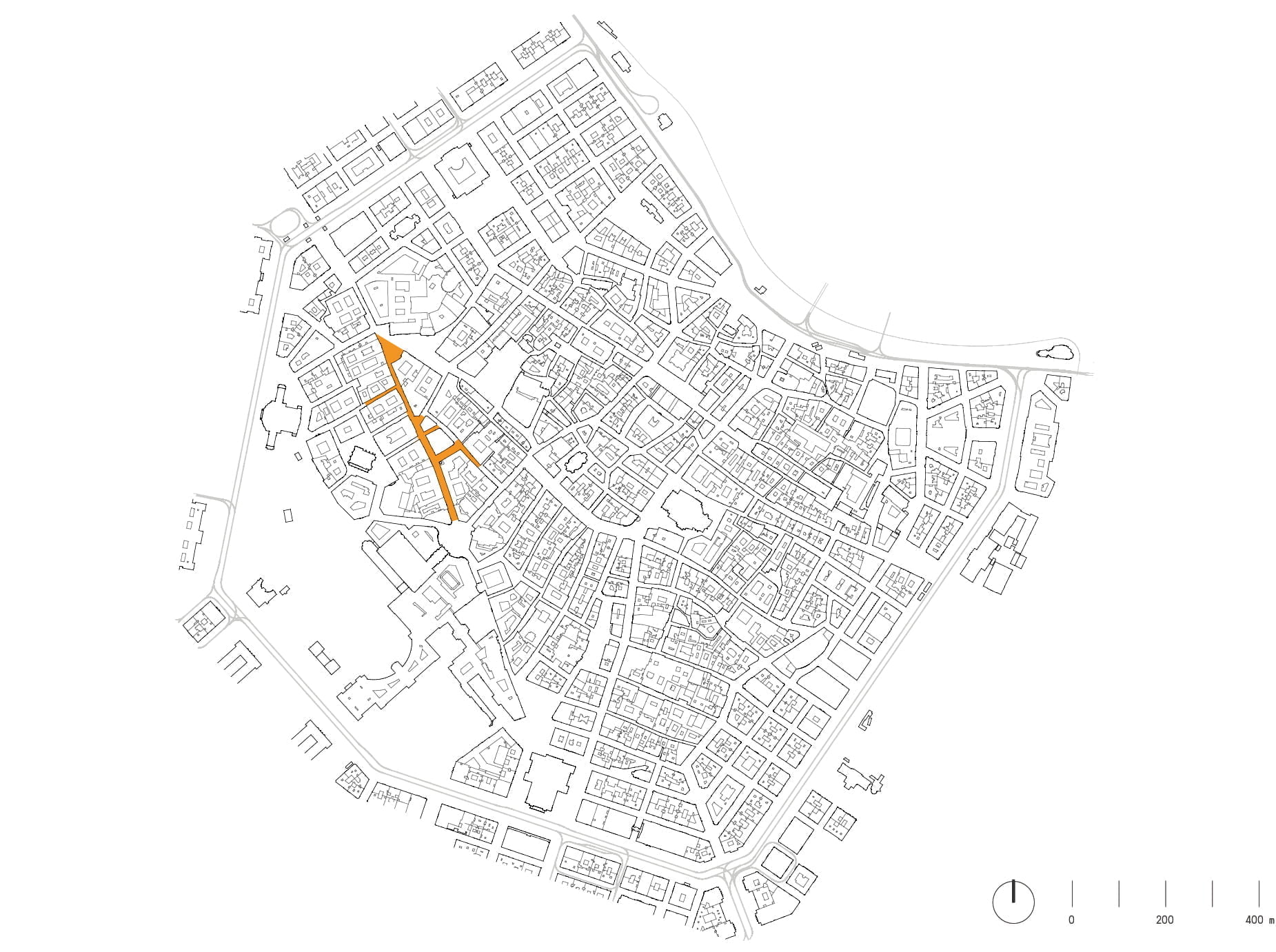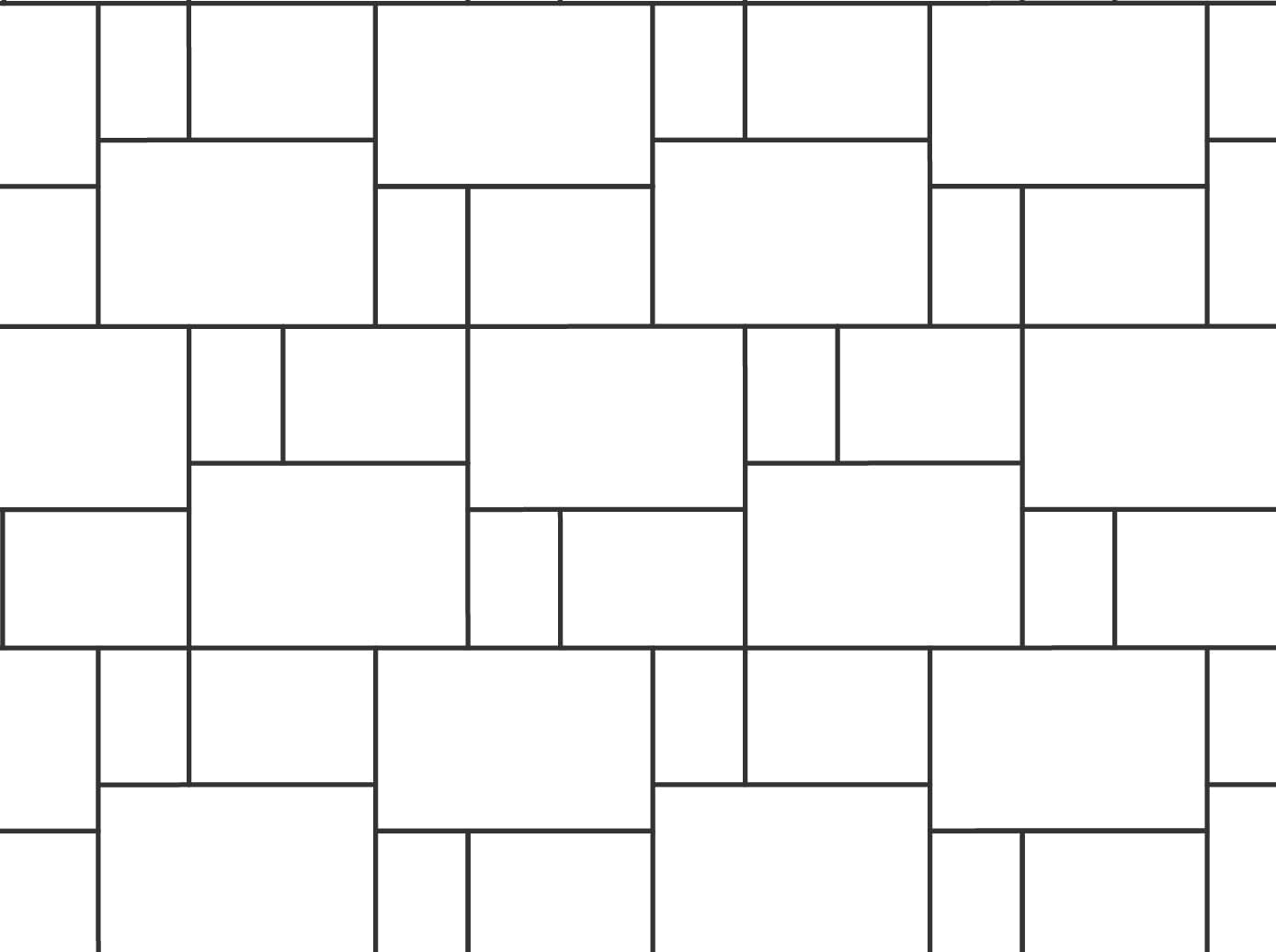The history of Herrengasse in Vienna’s inner city is two thousand years old – formerly the Roman Limes – and the book is still being written: from Michaelerplatz to Freyung the first privately financed »encounter zone« in the city is taking shape, approx. 450 m long, and transferred to the public hand. A win-win situation for all residents and visitors to the city.
A new surfacing of natural stone slabs and street profile levelling widens the street, fostering the respectful co-existence of pedestrians, cyclists and car drivers. The unrestricted scope for movement gives strollers new, surprising perspectives onto the historical palaces and stately homes along the street. The subtly differentiated pavement pattern was specially designed for the location.
»… It gave me the greatest of pleasure to work together with the architect Clemens Kirsch and his team. What made the whole project stand out so remarkably was the rapid, complete and aesthetically pleasing implementation of the clients’ wishes (in Project HG+ a total of 11!). Without his visions the outcome would never have been so pleasing.« – Dr. Wolfgang Spitzy | Spokesperson Community of interest HG+
Direct commission
Vienna, AT
Community of interest Herrengasse+
Dr. Wolfgang Spitzy
2014-2016
2016
approx. 7.500 m²
approx. 6 Mio. €
Ing. Gerhard Nestler | FCP
Lidia Manolova
Clemens Kirsch Architektur
Hertha Hurnaus
Clemens Kirsch Architektur
Fürthner/pid/Stadt Wien



