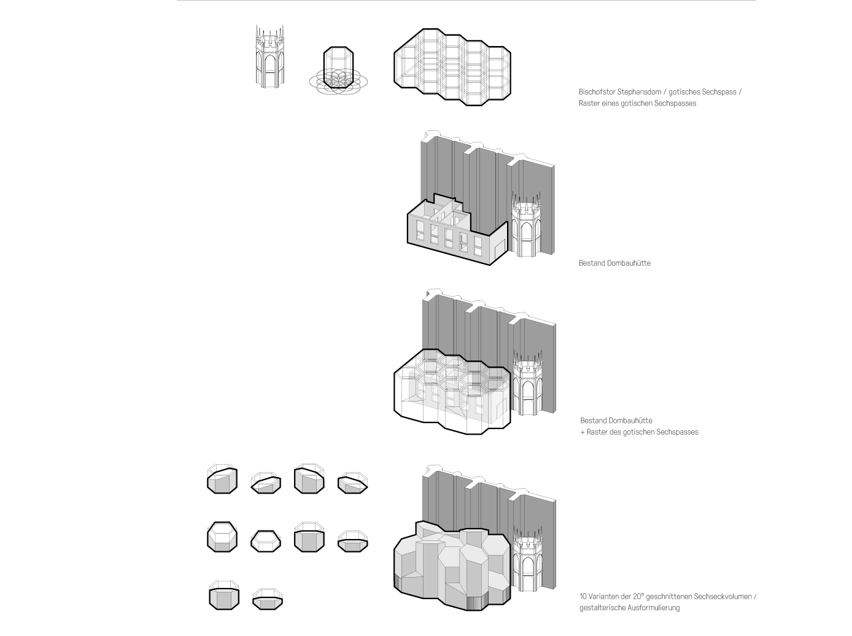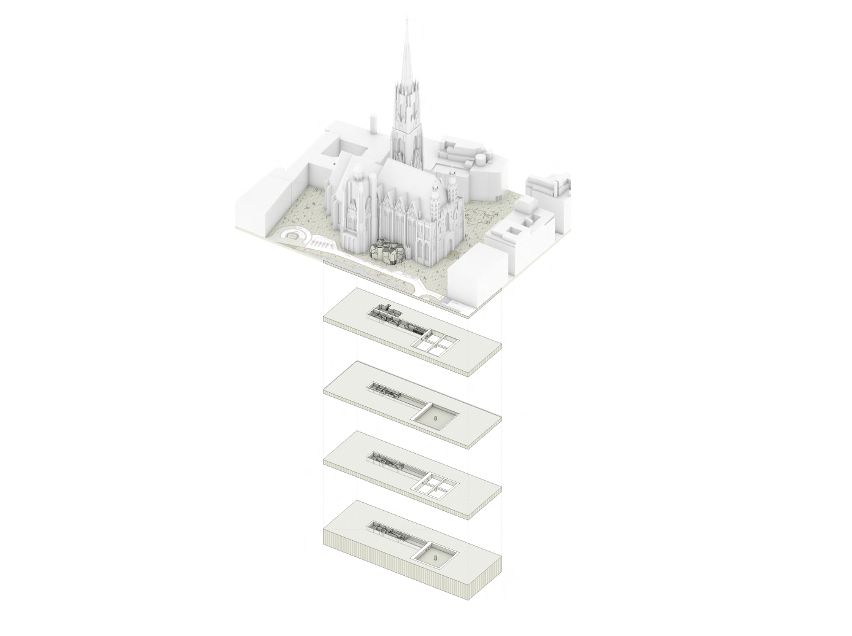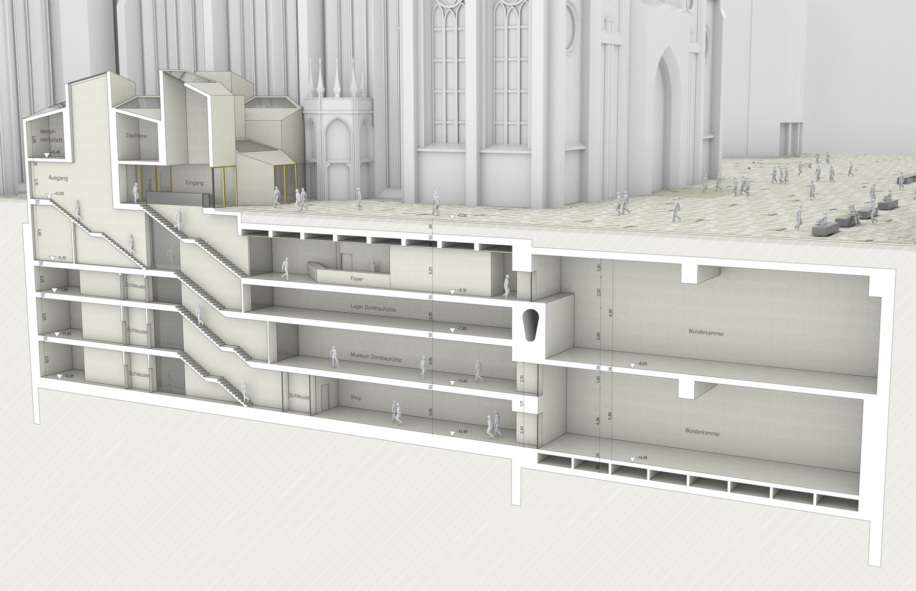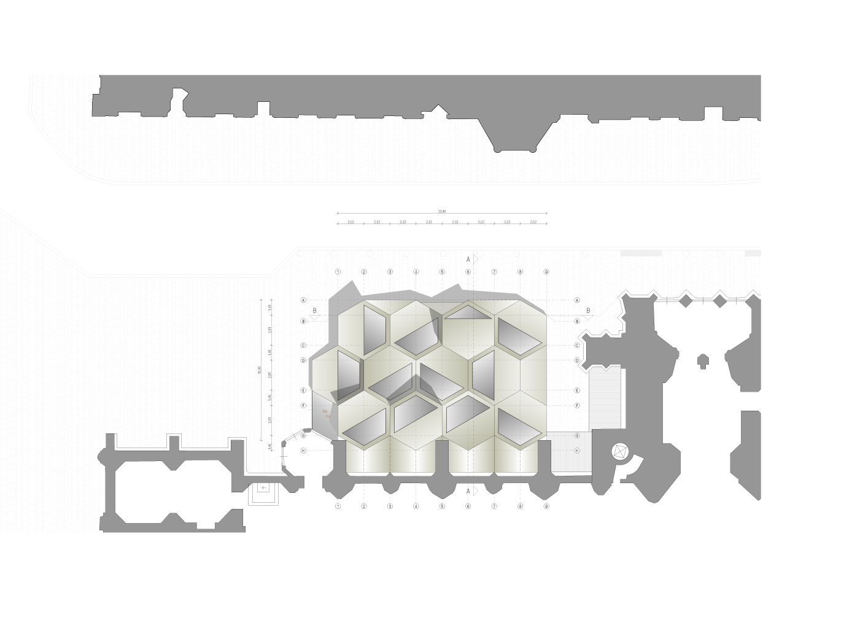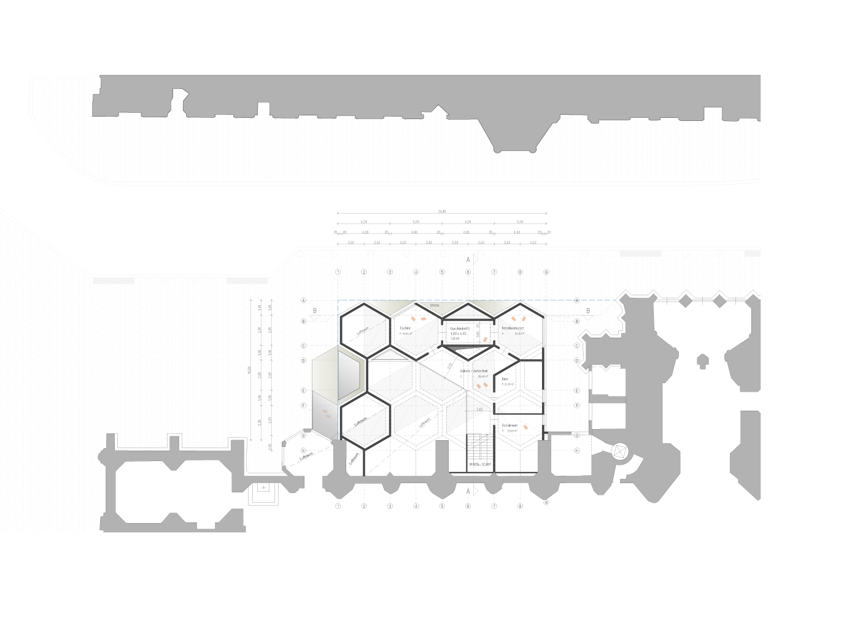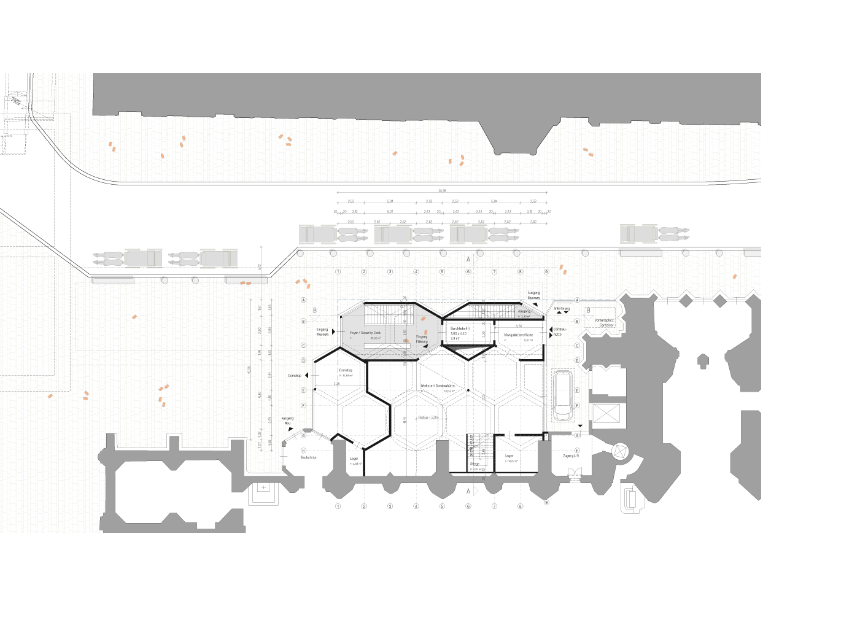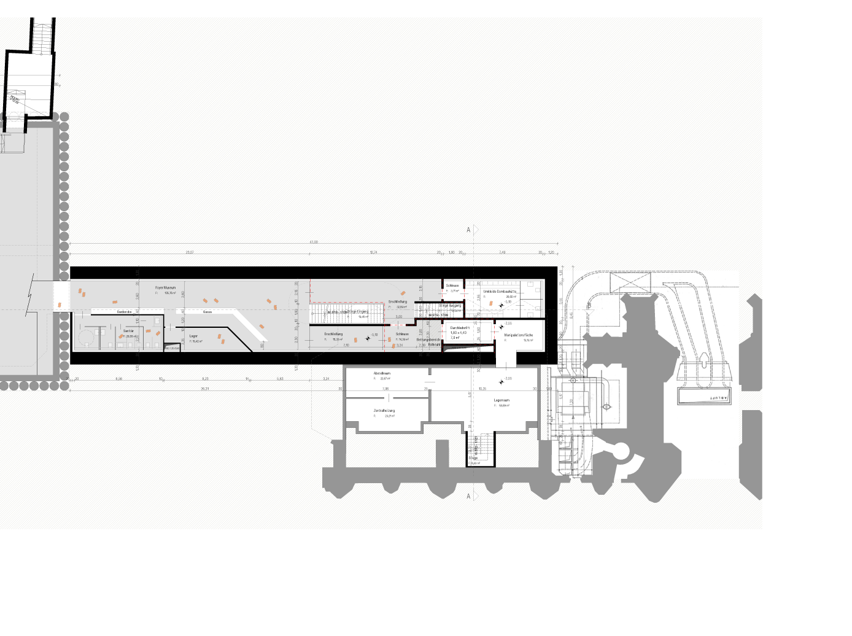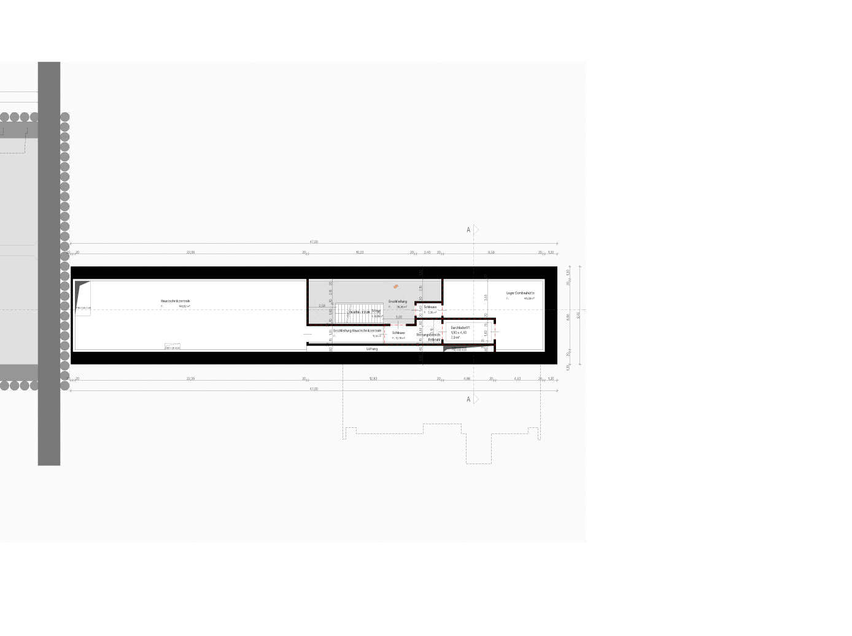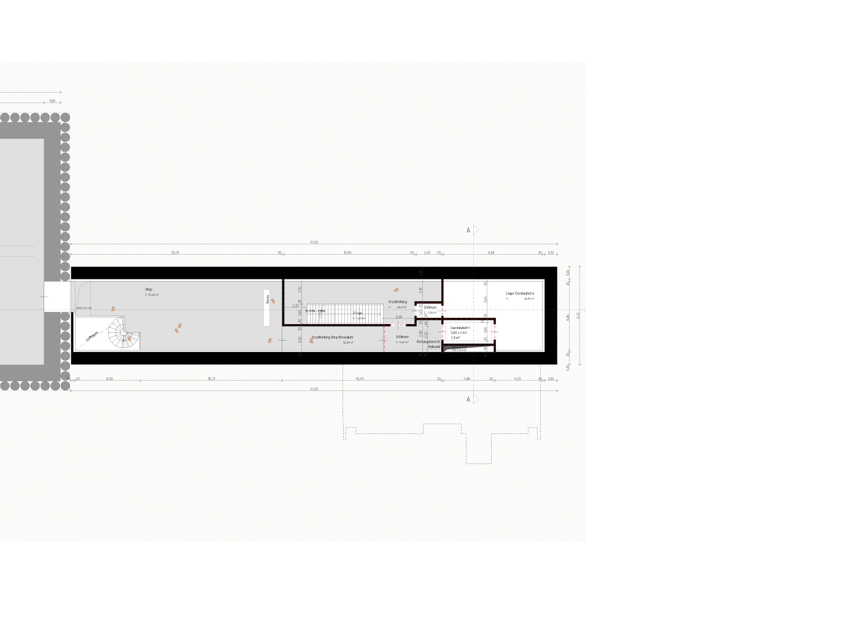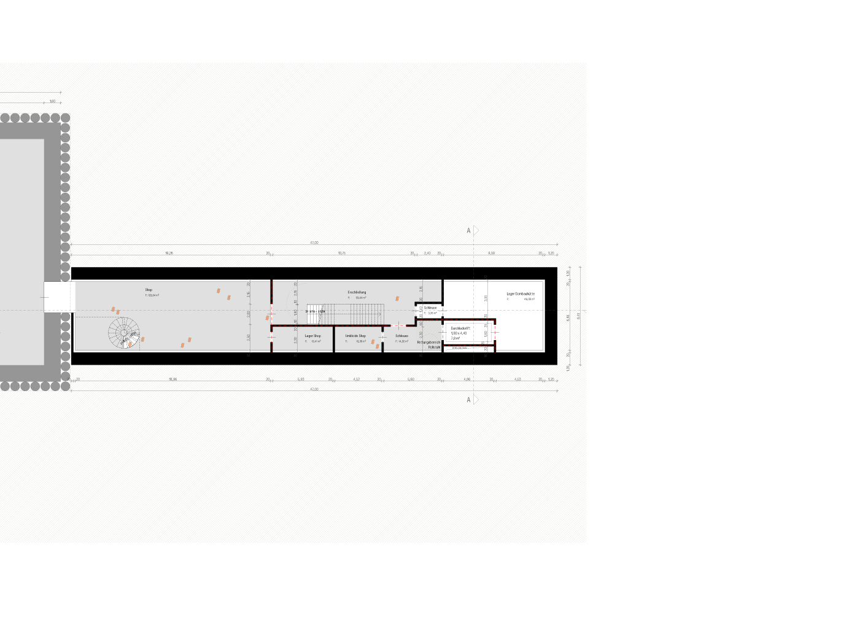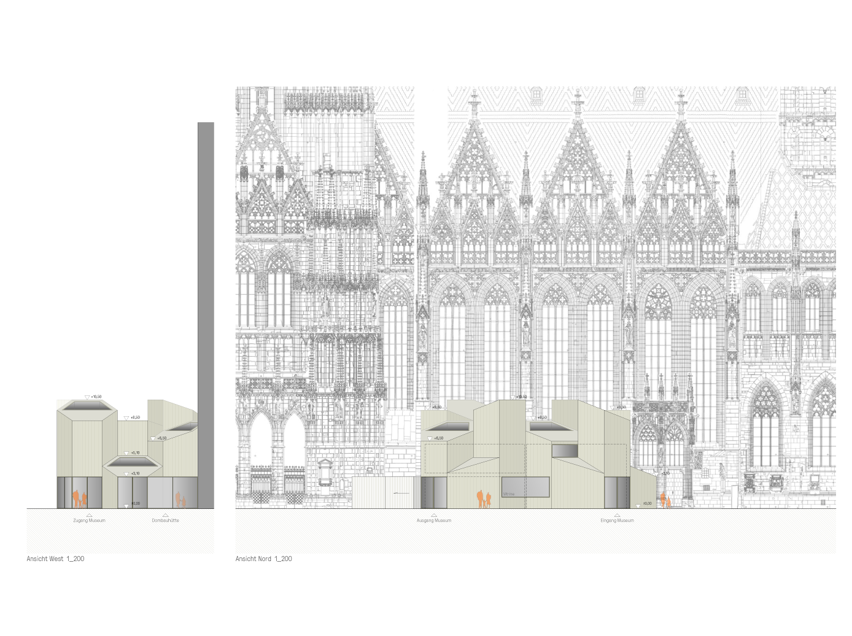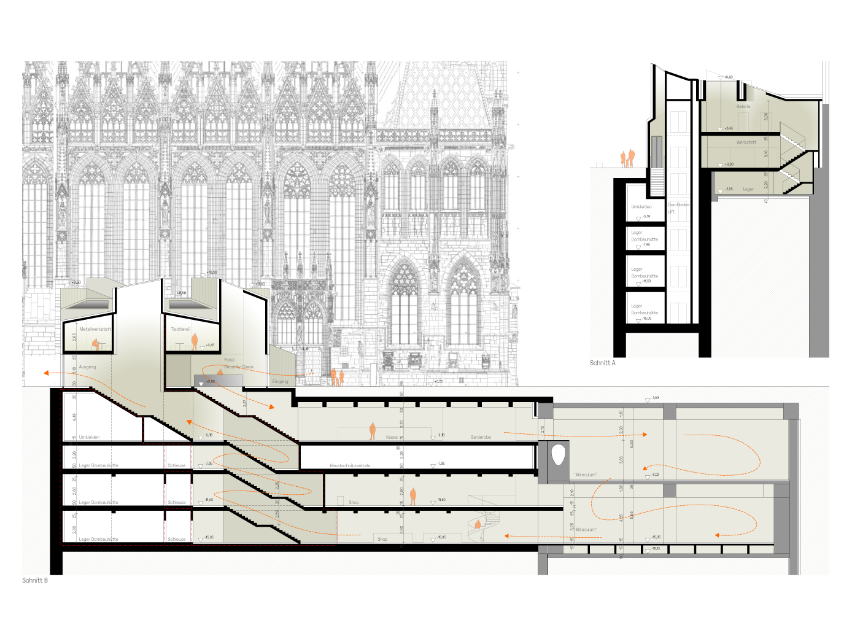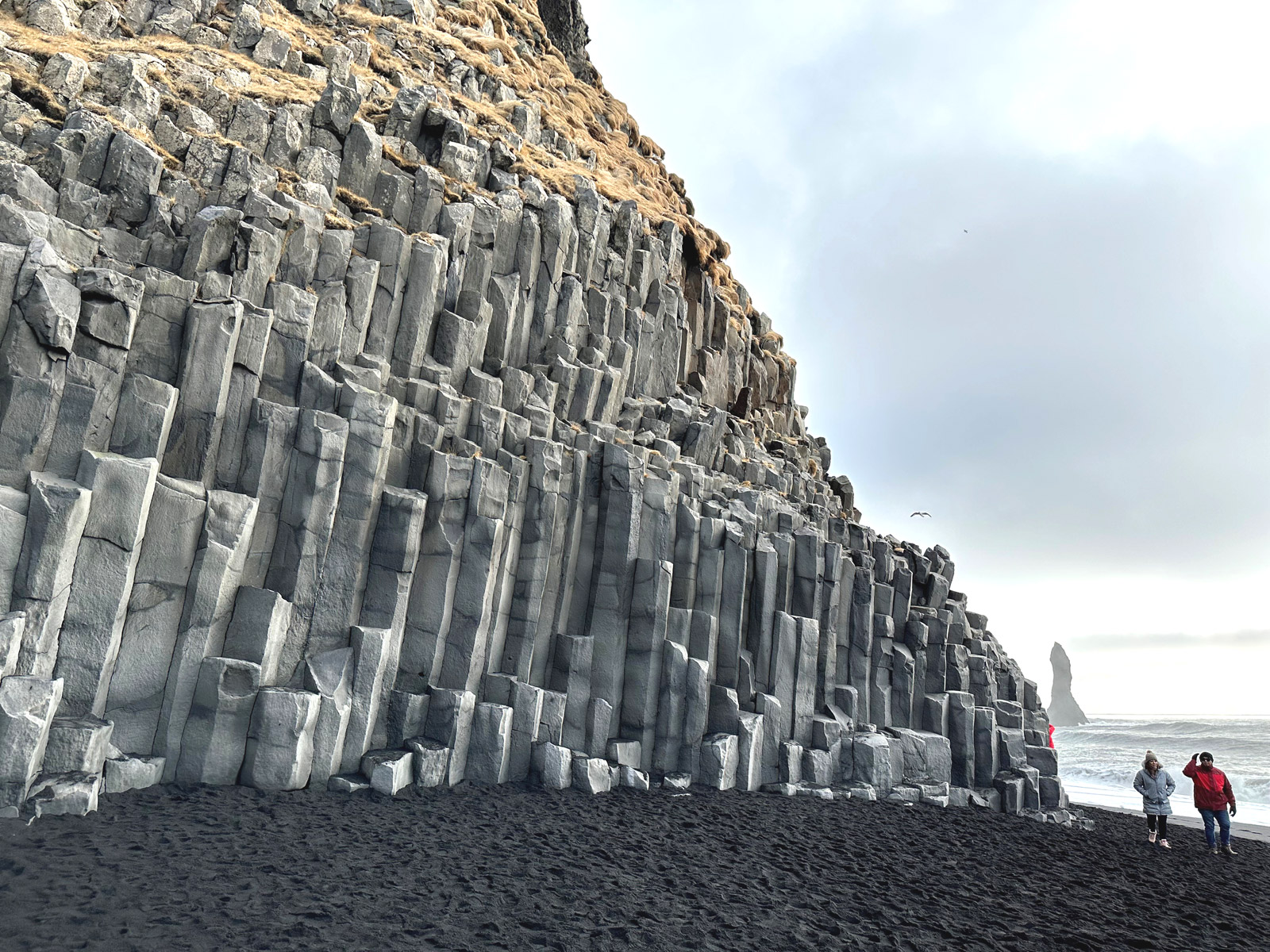A “secret” chamber has been slumbering beneath Stephansplatz for five decades: a never-used pressure equalisation structure for the U1 underground line – an underground cavity measuring approx. 20 / 20 / 14m – almost like an undiscovered Egyptian burial chamber… What a special exhibition space this could be!
But the above-ground access to this “chamber of wonders” is currently blocked. The only way to create access to this cavity in the cramped location above and below ground (power line) is on the grounds of St Stephan’s Dombauhütte (the cathedral workshop), on the north side of the cathedral. The building of the Dombauhütte itself is a temporary structure from the 1950s that only seems to last and function out of habit.
The present concept combines the uncovering of an access to this underground “space of possibility” with the transformation of the workplace for the stonemasons of the cathedral into a contemporary workplace, including storage facilities for material / exhibits & space for presentations at what is probably the most publicly sensitive location in Vienna – while at the same time uncovering the hexagonal Gothic “Bishop’s Gate” on the north façade of the cathedral.
Approach
How to approach a monument / identity-forming national icon like St Stephen’s – how to get in touch with the building / historical substance – without denying the contemporary approach?
The key to solving the problem lies in the construction principles of the Gothic style inherent in the cathedral itself: The principle of the hexagon can be found both in the rose window above the main door and in the formulation of the side doors as annex & transitional spaces along the side façades.
A quasi-mineral basic figure – reminiscent of magmatic origins (coming from the depths of the earth) taken from nature – is thus combined with the geometrically derived forms of the Gothic style to form a dynamic enveloping surface in the immediate vicinity of the cathedral and thus “merges” into a harmoniously grown whole over the course of the centuries.
Each generation thus continues to weave a few more threads into the great tapestry / total work of art that is St Stephen’s Cathedral.
concept/study
1010 Vienna, AT
privat
2017/2018
ca. 1.600 m²
Clemens Kirsch, Sarah Raiger, Werner Scheuringer
janusch
