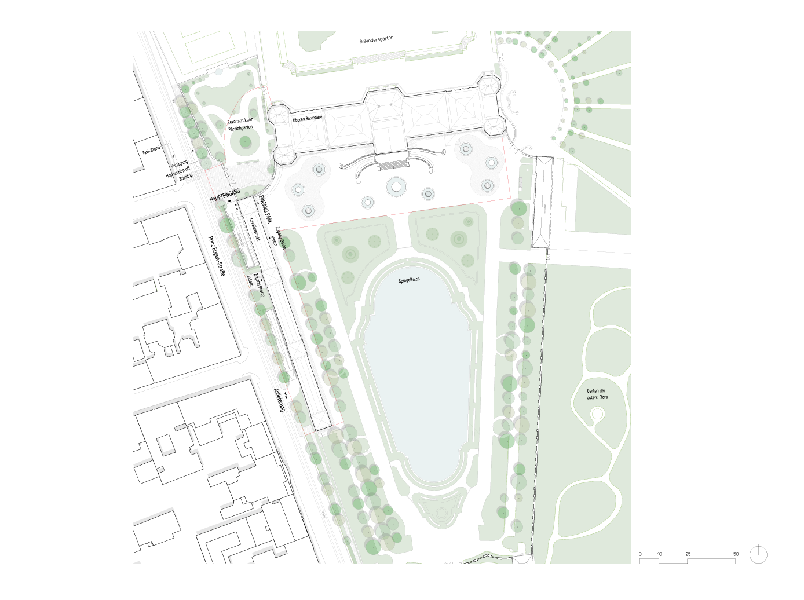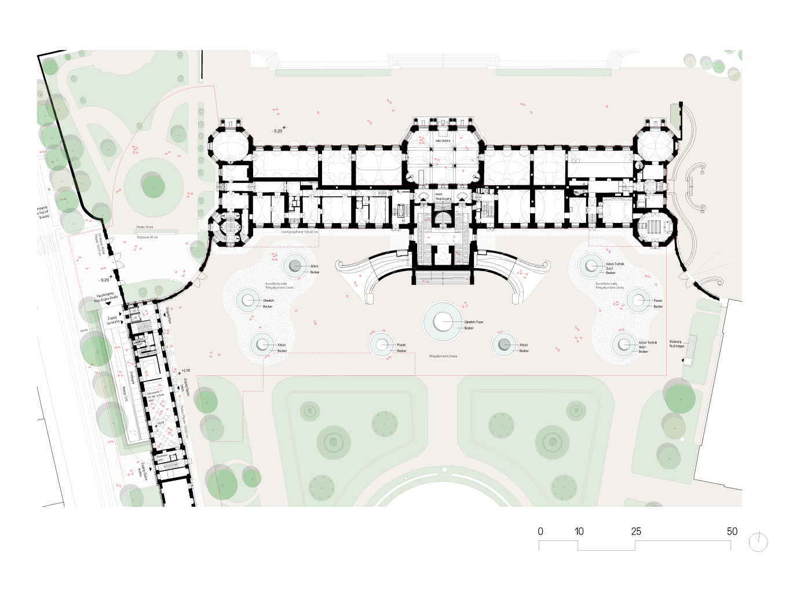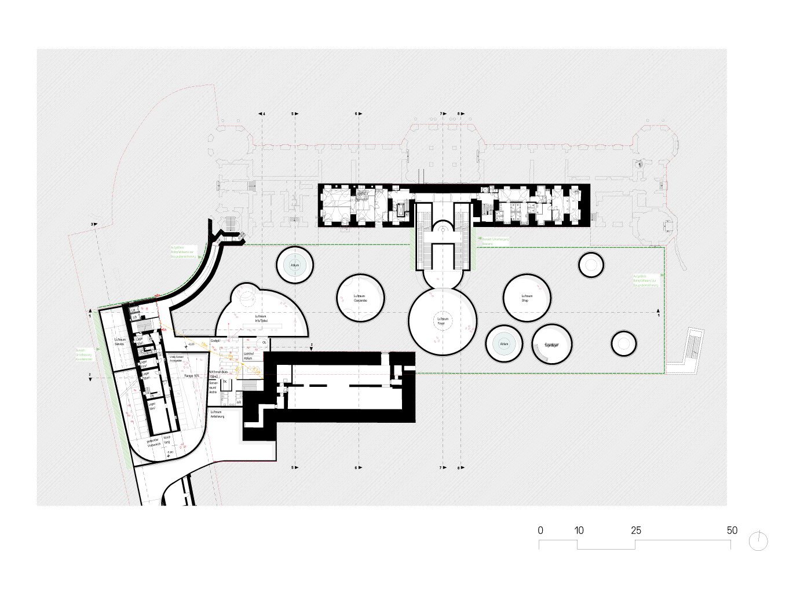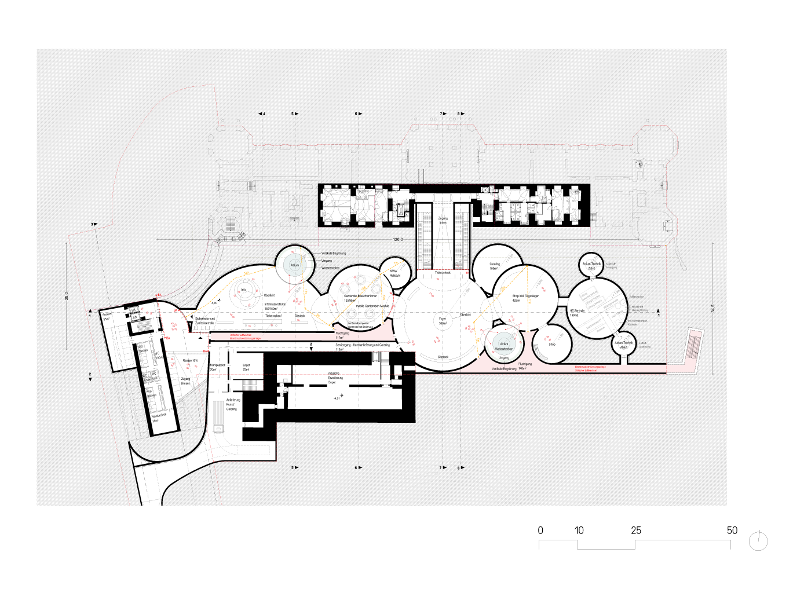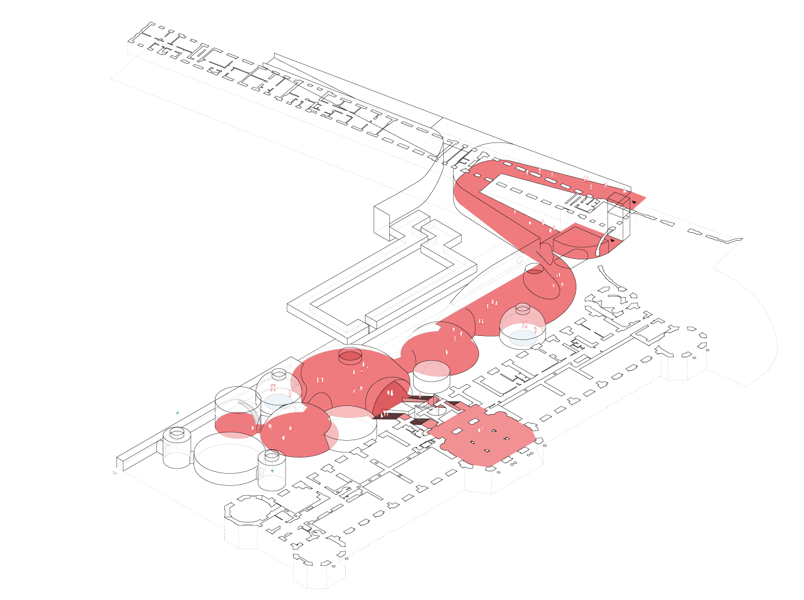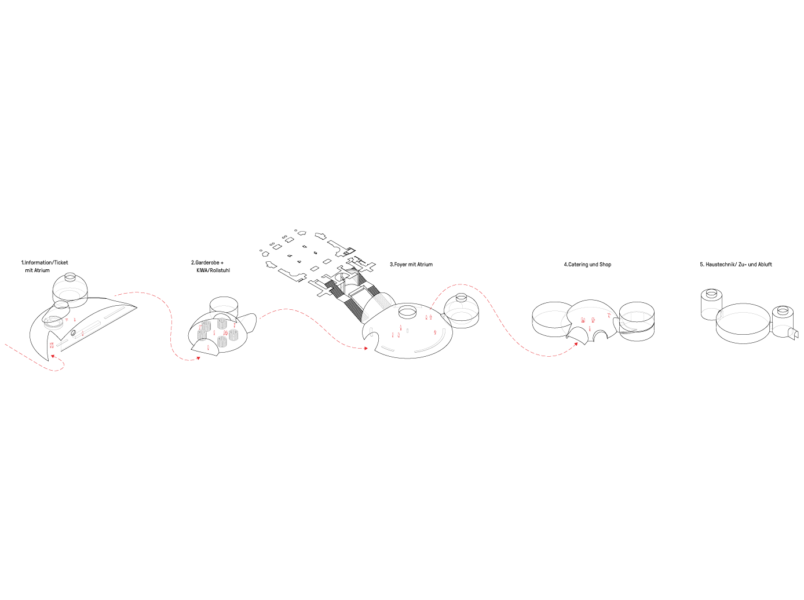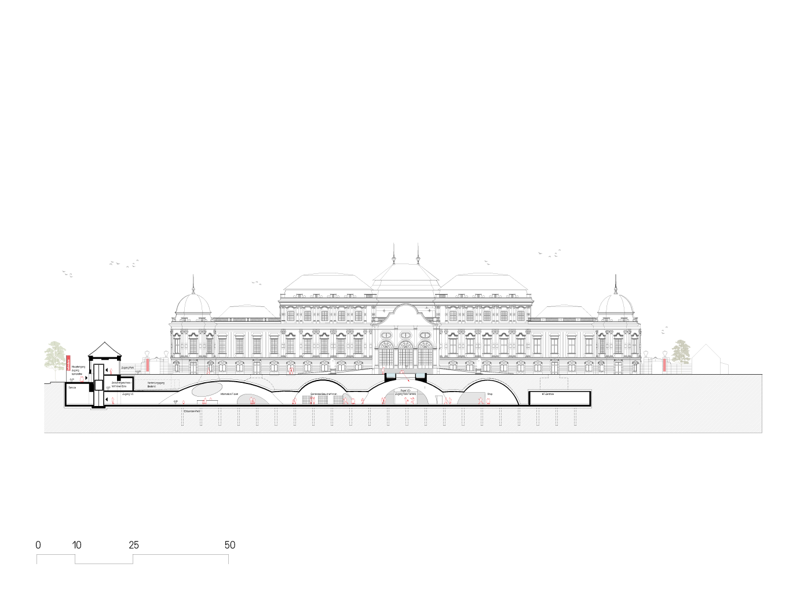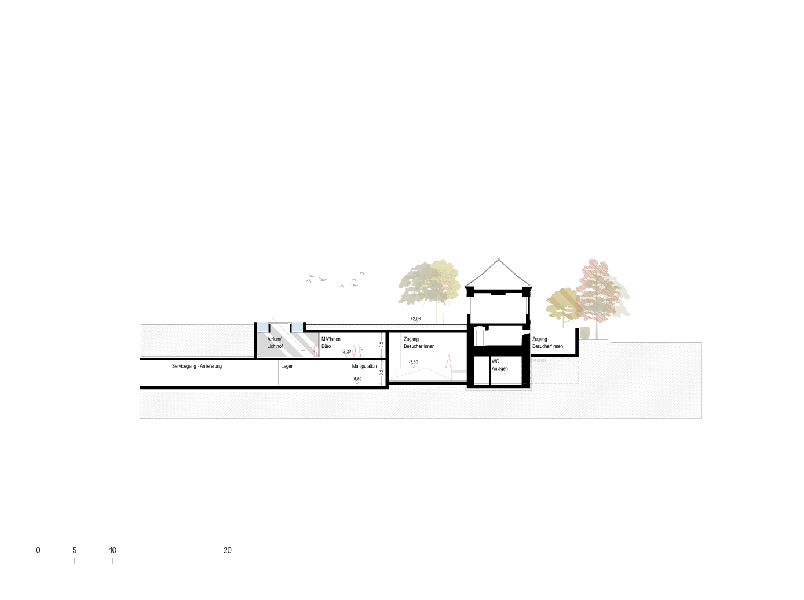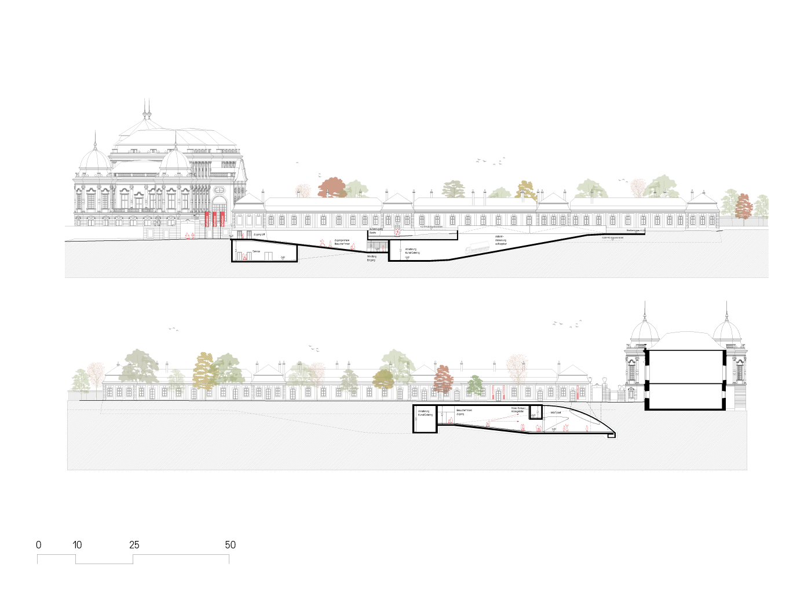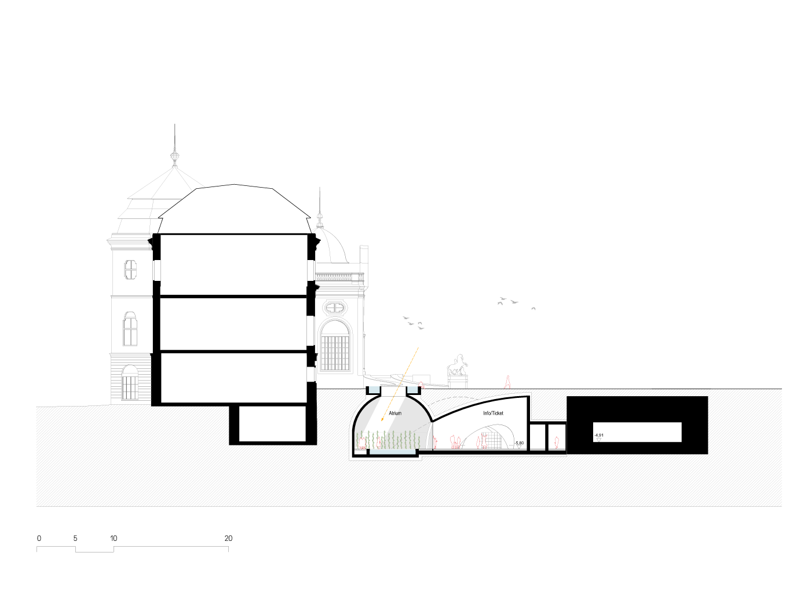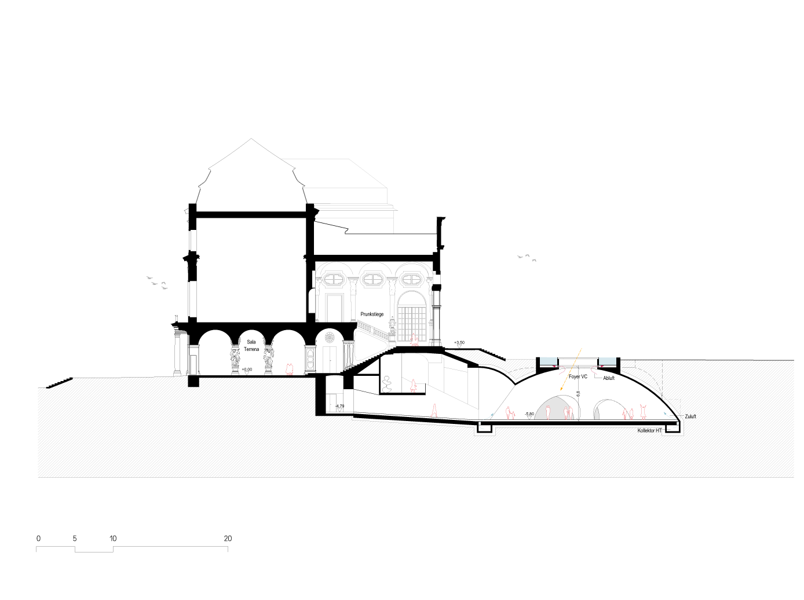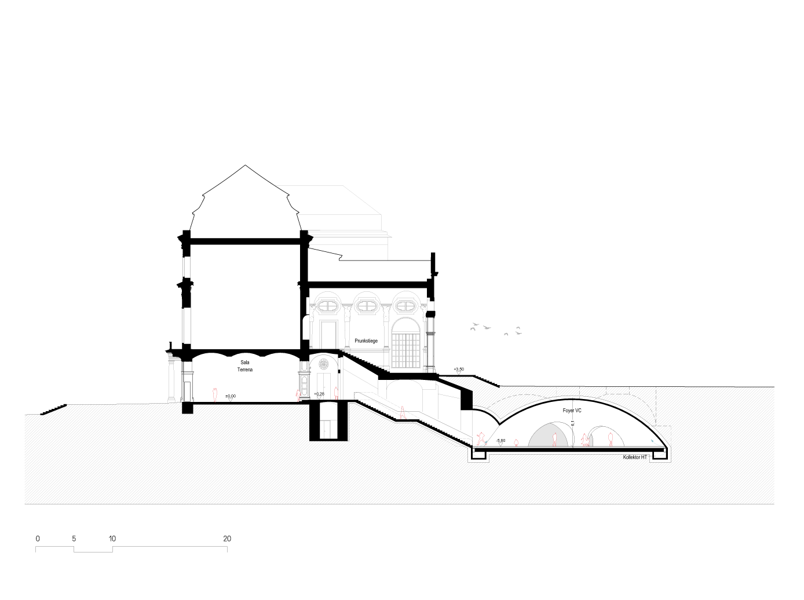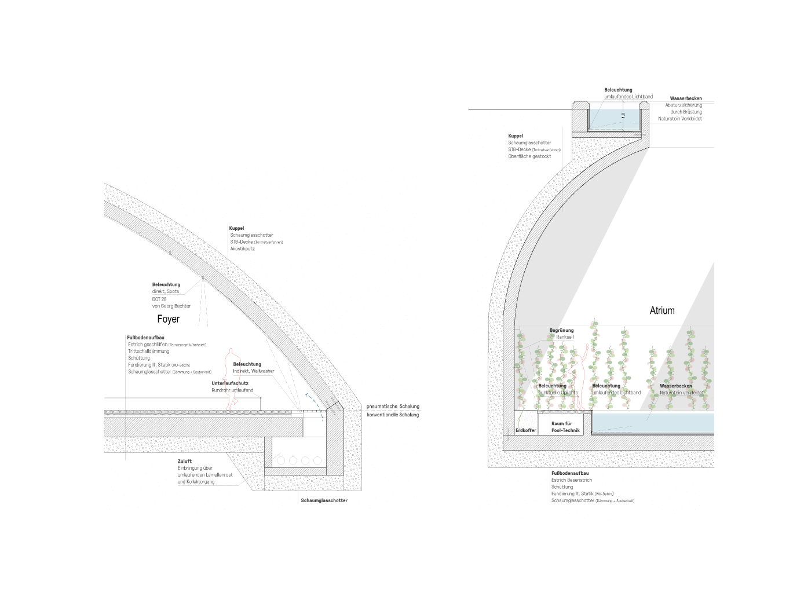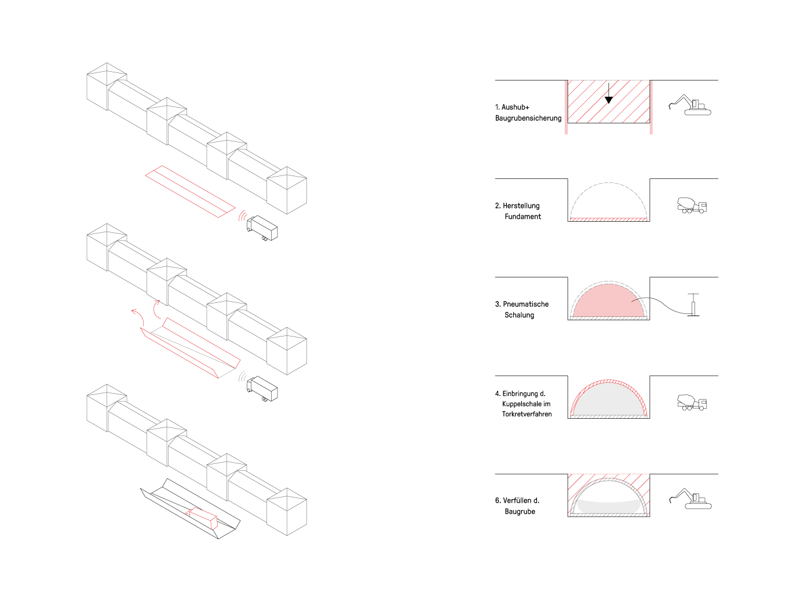Visitors’ Center – Underground Visitors’ Center Upper Belvedere
The principle of dynamically intersecting domes/vaults is one of the main themes of the Baroque period. J. Lucas von Hildebrandt also made extensive use of this stylistic and constructional device in the Upper Belvedere Palace, as can be seen in the “Sala terrena”, for example.
The present concept picks up on this principle and, through the consistent use of spherical shells, also establishes much more distant references to the history of architecture:
Atmospheric, constructive references to the Pantheon and in particular to the domed room of the “Domus Aurea”, whose rediscovery in Rome in the 15th century had a decisive influence on the development of the Renaissance and subsequently also the Baroque,
embed the design in the rich European architectural tradition and bring the composition into the present day as a contemporary interpretation.
The dramaturgy of arrival & transition
A ramp leads to the new underground entrance level, where a succession of intersecting domed rooms playfully and self-explanatorily guides visitors towards the museum entrance in the Sala Terrena.
The process of arriving is staged through light and (empty) space, so that users are subtly visually and atmospherically prepared for the main spatial experience of the Upper Belvedere through the “vibrations” of the rooms.
Selectively placed green atriums (with water basins) and skylights repeatedly allow visual and daylight references to the outside / above and contribute to the dramaturgy of the space through their light input.
Another aspect is the “grotto” element typical of baroque palaces and landscape gardens – the term “grotesque” is derived directly from the rediscovery of the “Domus Aurea”.
The new Visitors Centre is an obvious addition to J. L. v. Hildebrandt’s composition and can also be read as a “missing element” to complete it in the spirit of the Baroque.
The new “Sale sotterranee” thus represent the logical complement / prelude to the entrance to the “Sala terrena”.
EU-wide open, 1-stage realization competition
Oberes Belvedere, Vienna, AT
Österreichische Galerie Belvedere
2024
3.480m²
Clemens Kirsch, Caroline Wolf, Nina Aleydis Millet, Dominik Stangl
bloomimages
