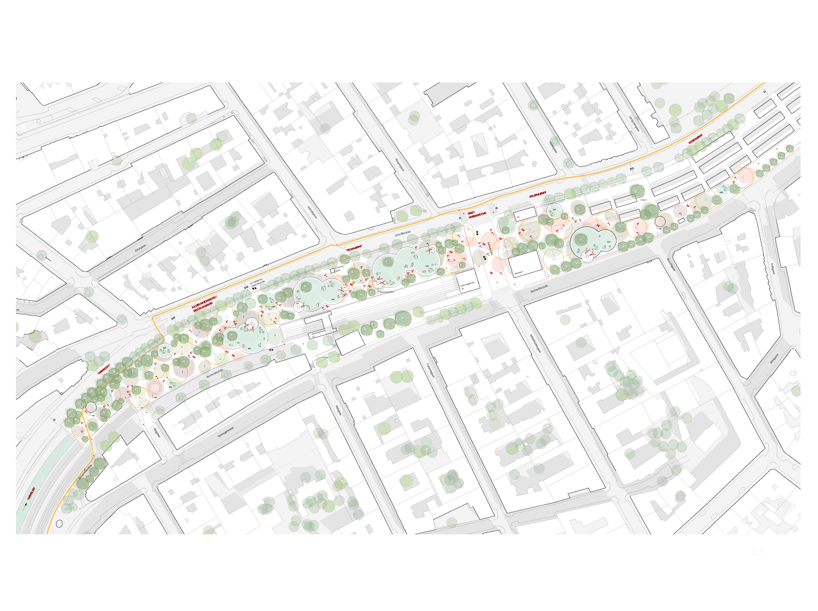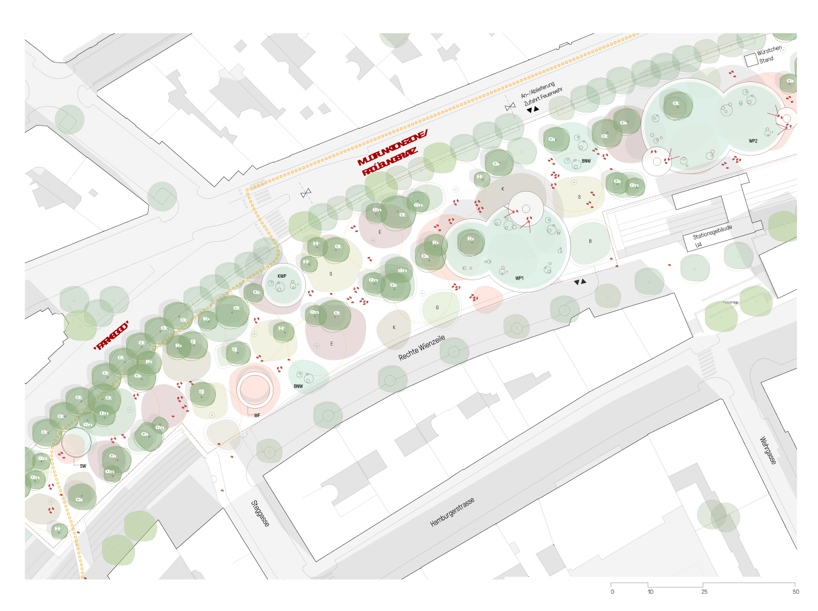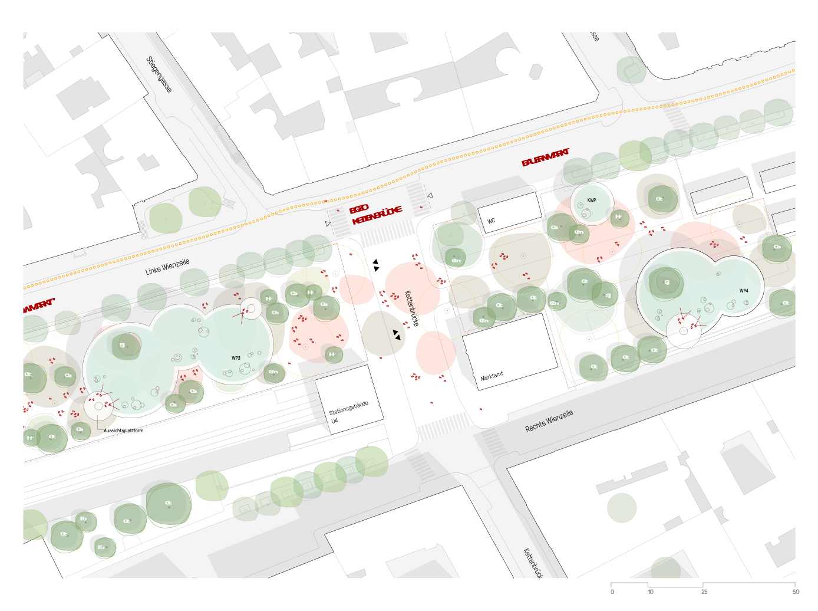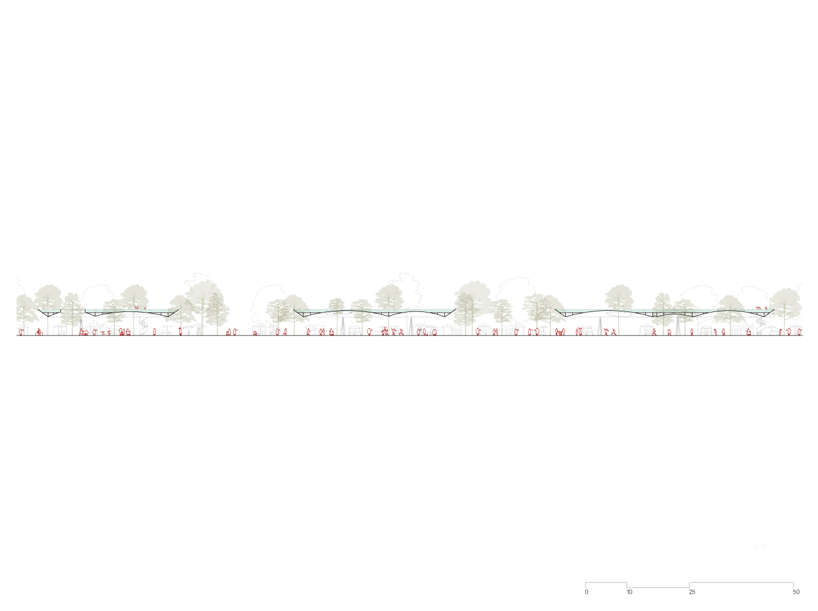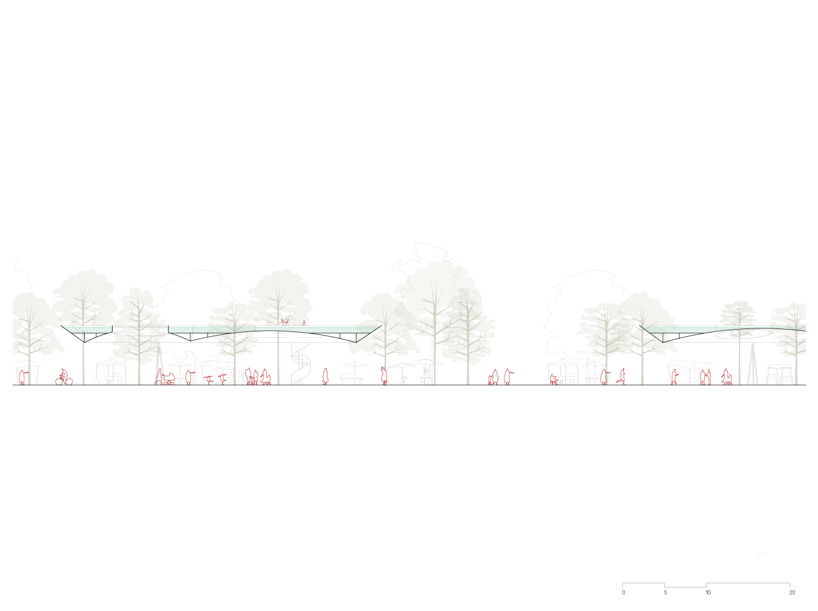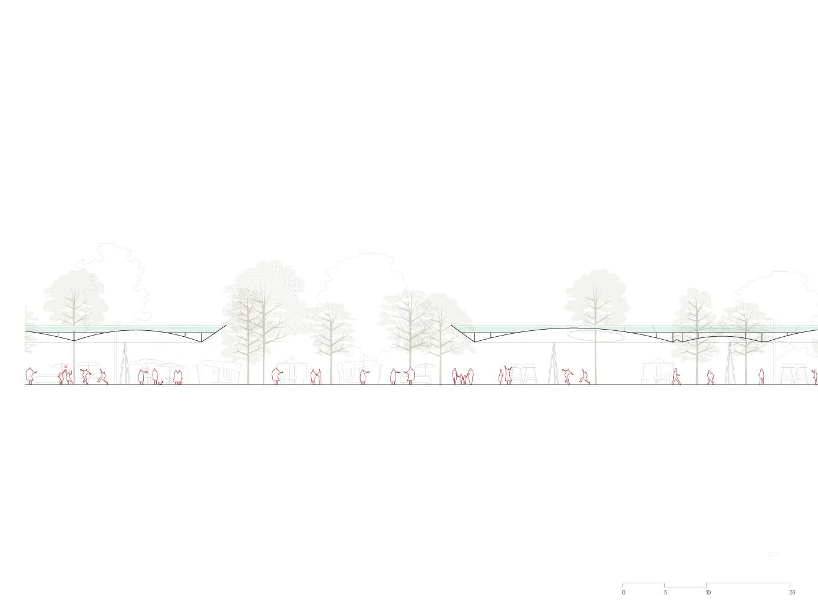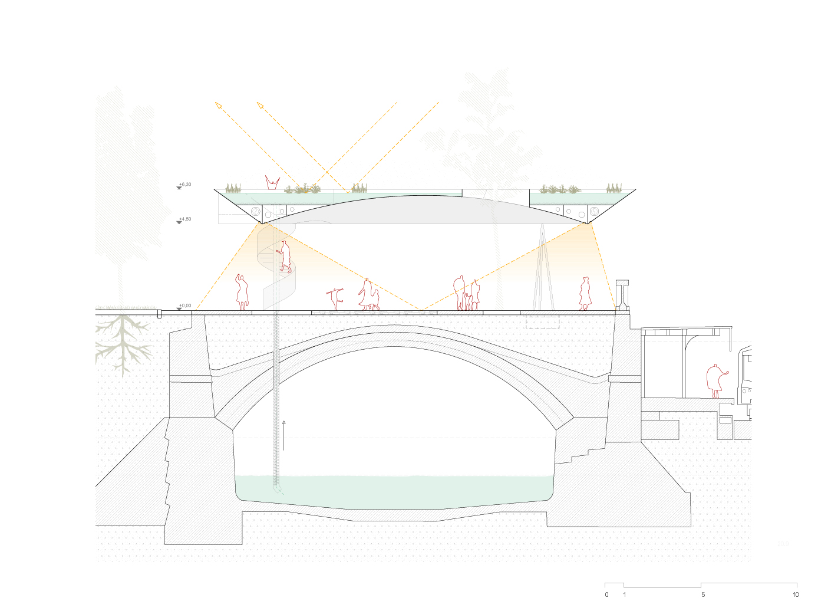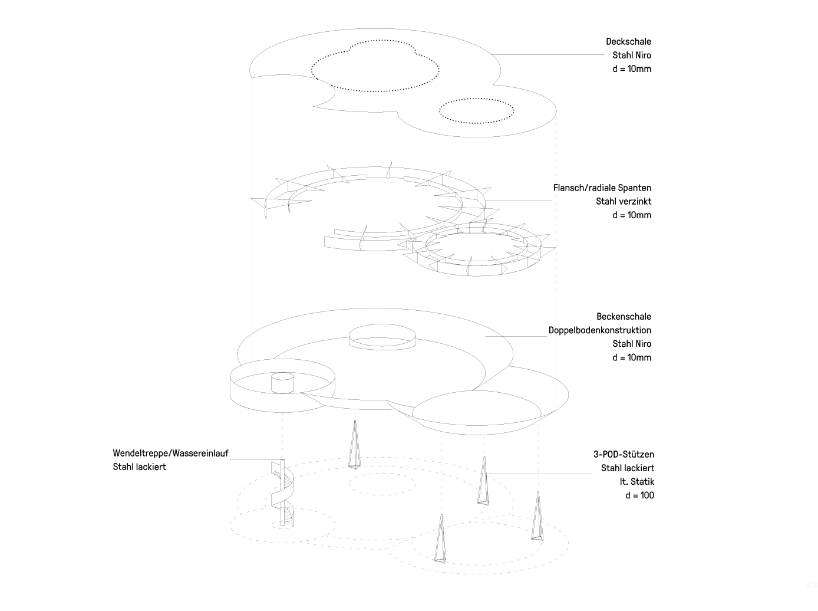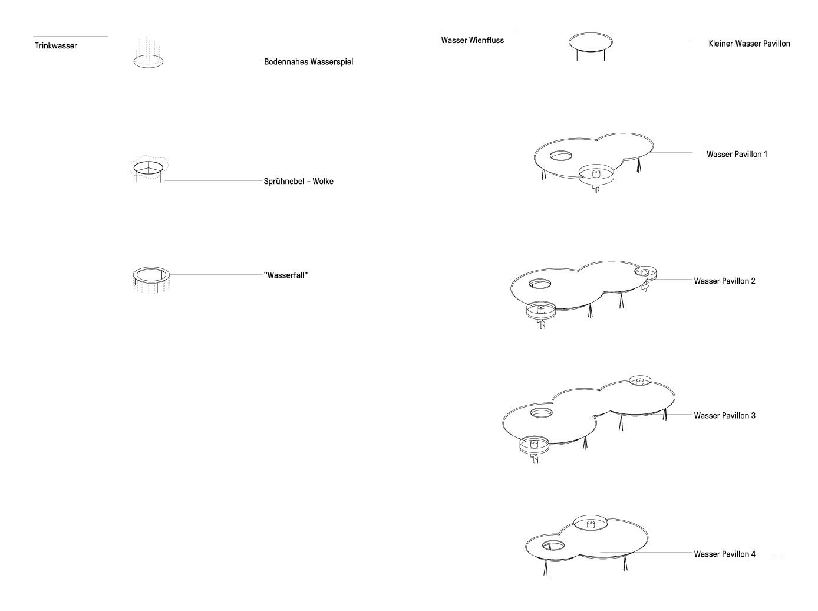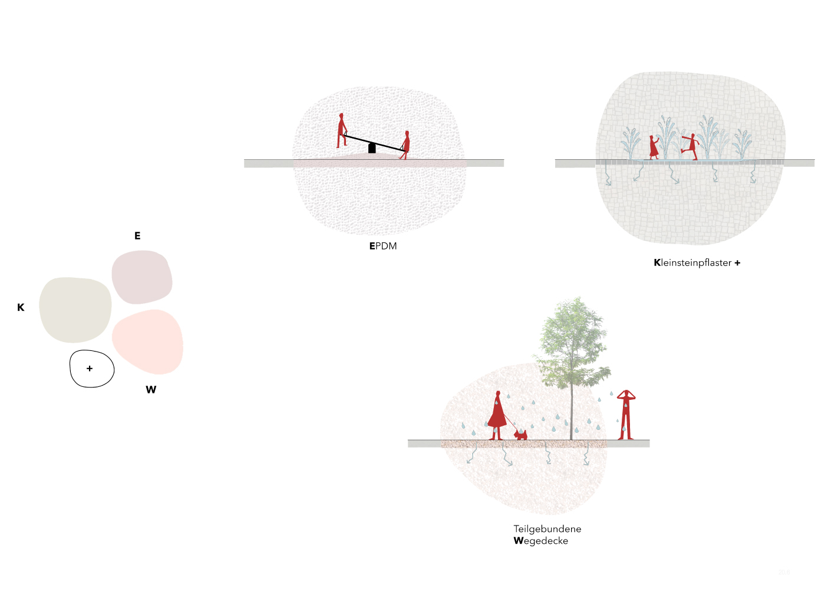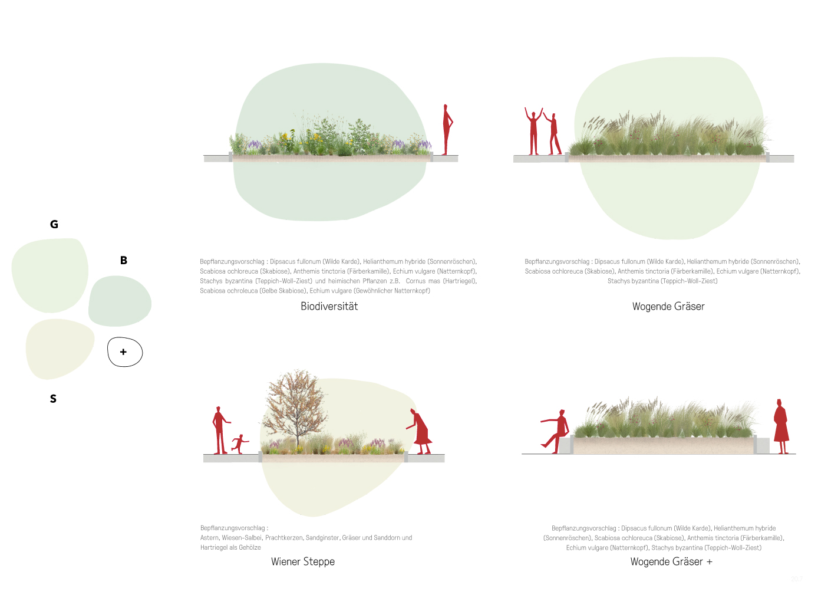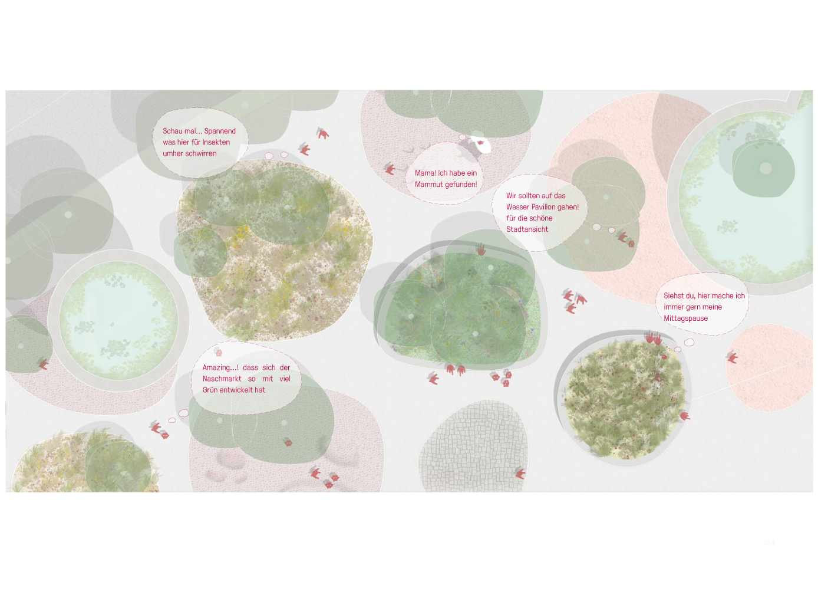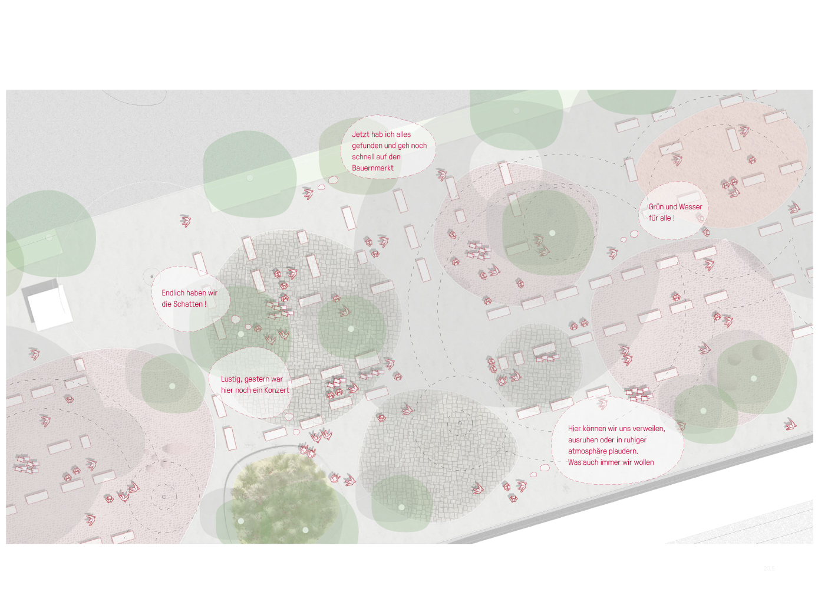URBAN MORPHOLOGICAL APPROACH / URBAN SPACE BRACKET
The “grand boulevard” of the Wiental, already envisaged in the times of the monarchy, begins where the Vienna River is first covered. Instead of an “entrance situation” at the level of Kettenbrückengasse, the urban space was morphologically further defined and conceived.
A park-like, urban landscape with loosely placed, floating “water pavilions” forms the prelude,
the implementation and finally the transition to the stricter linear reshaping of the Wienfluss in the area of the Naschmarkt.
AT GROUND LEVEL AND ON THE FIRST FLOOR GREEN / WATER / SHADE / STAY
As a design reference to the pebbles in the riverbed, planting & pavement islands form the main feature of the low-threshold and robust ground-level lounge zone. The “filling” can be flexibly adapted according to the focus of usage.
Shade-giving, light and airy canopies are loosely distributed over the area.
These “water pavilions” (blue infrastructure/ evaporation basins/microclimate) refer on the one hand to the Vienna River below and are watered by it in addition to the rainfall. As sculptural “follies” (with integrated viewing platforms), they create an uniqueness and naturally act as points of attraction that are open to all kinds of uses.
EU-wide open, 1-stage realization competition
Wien, AT
Stadt Wien
2023
3343 m²
Landschaftsarchitektur plansinn
Clemens Kirsch, Nina Aleydis Millet, Haiyeon Kim, Maximilian Gömann
mattweiss
Patricia Bagienski
