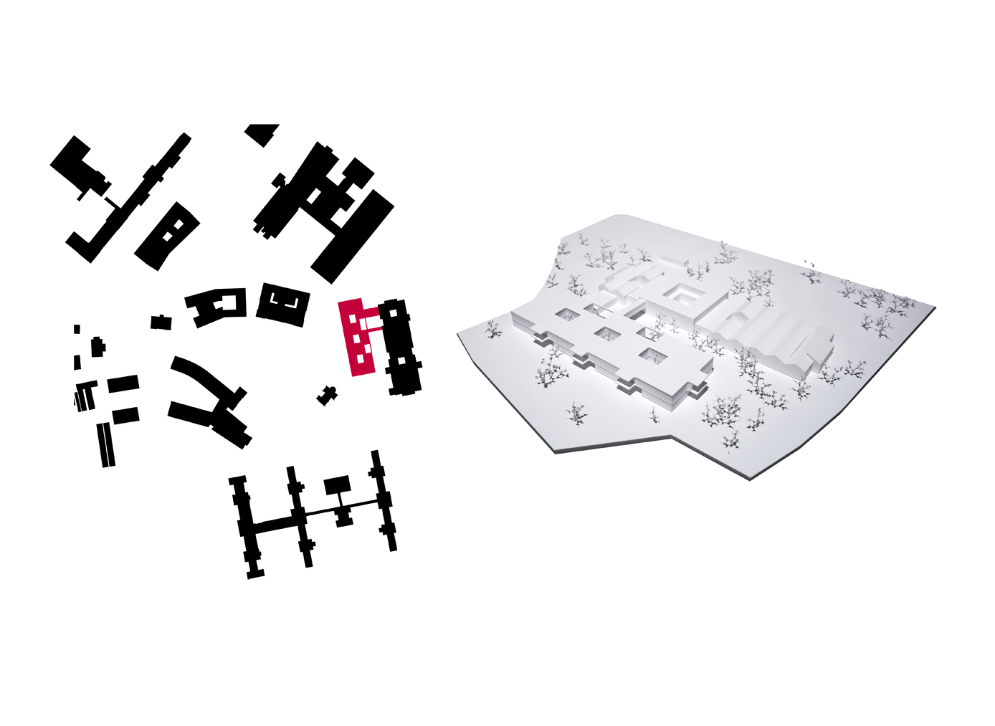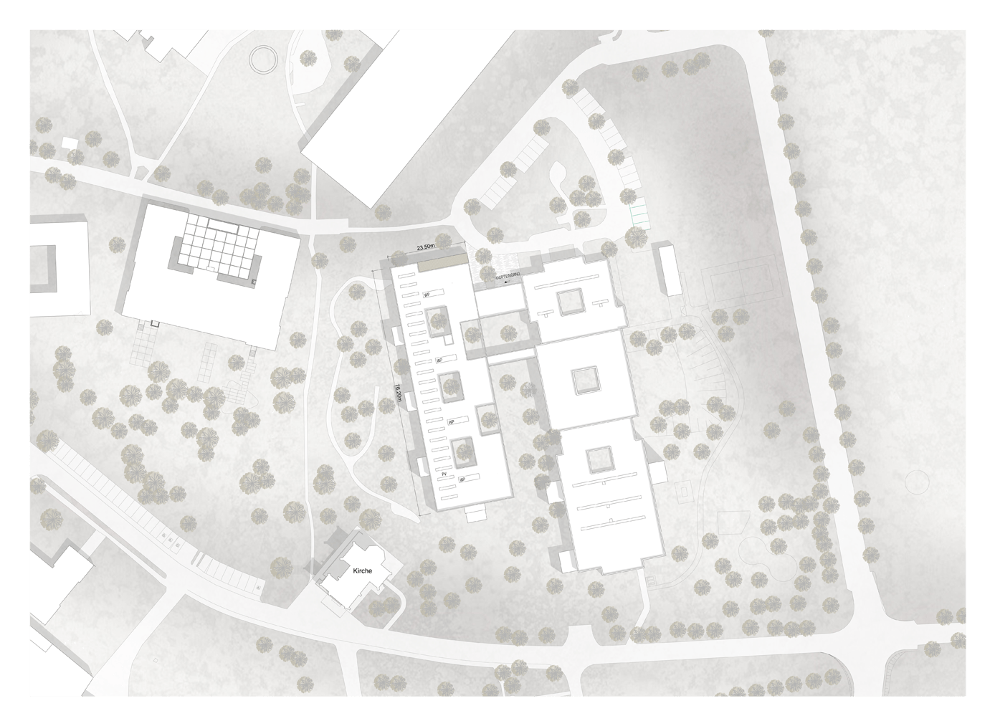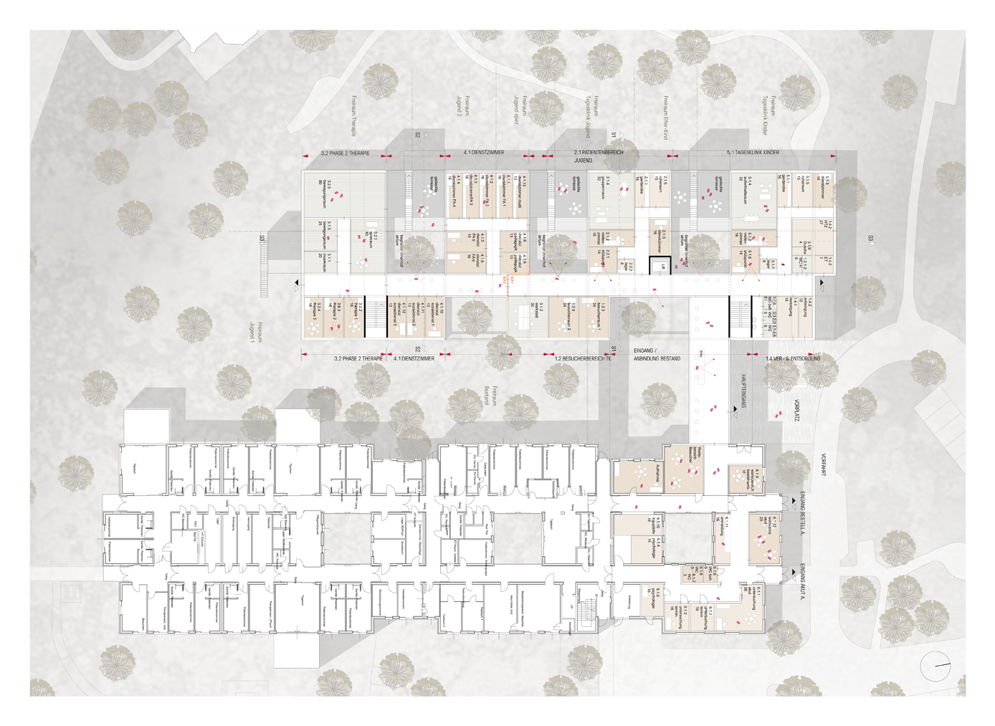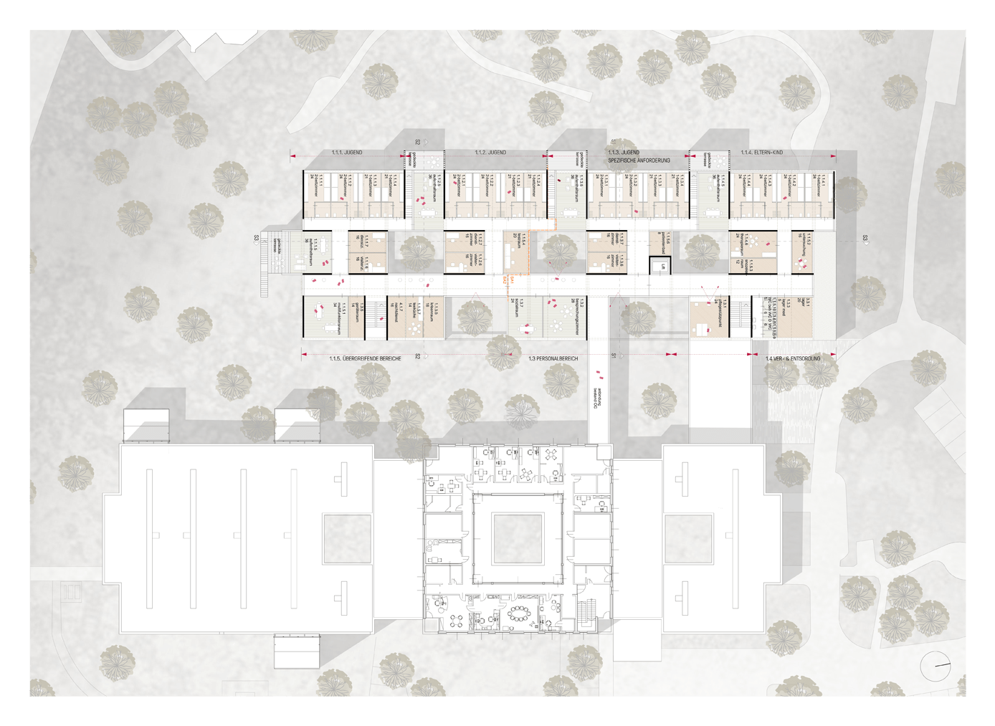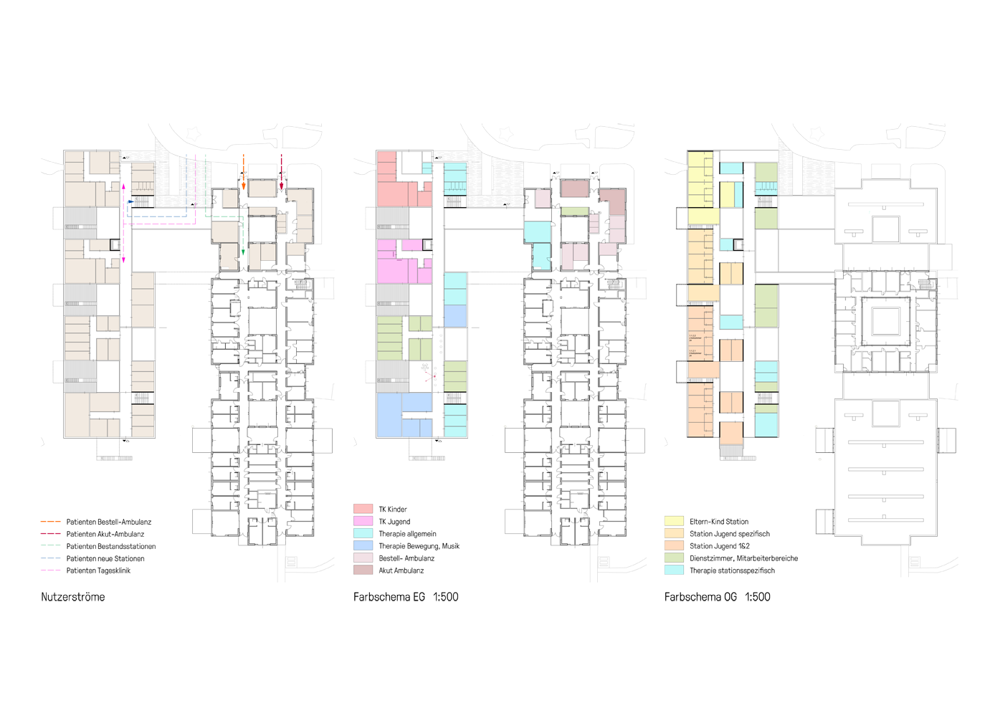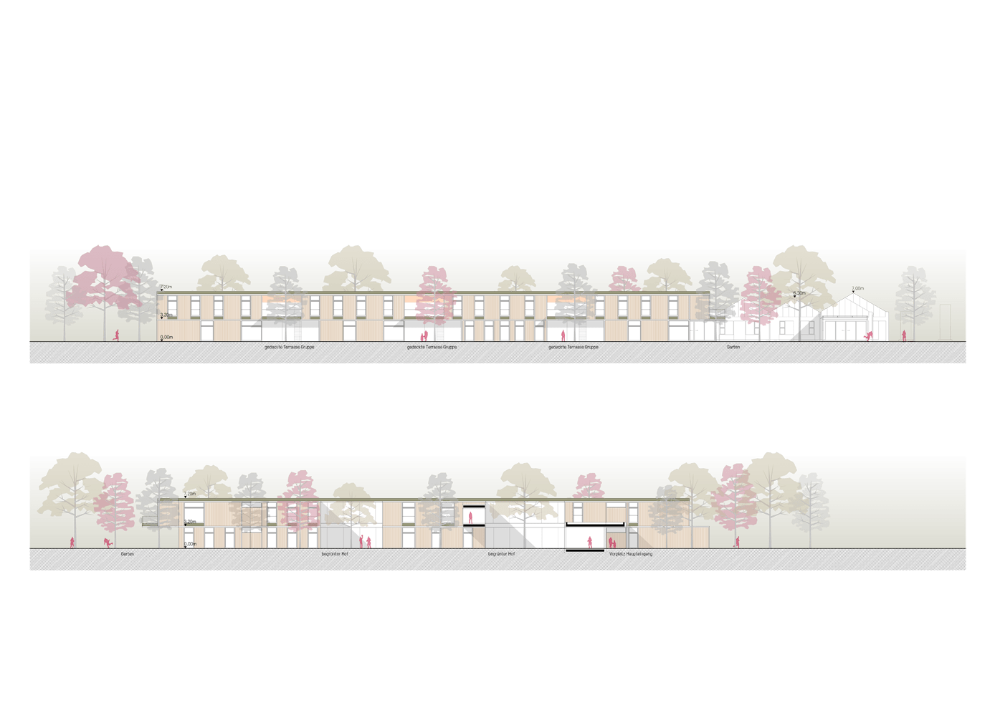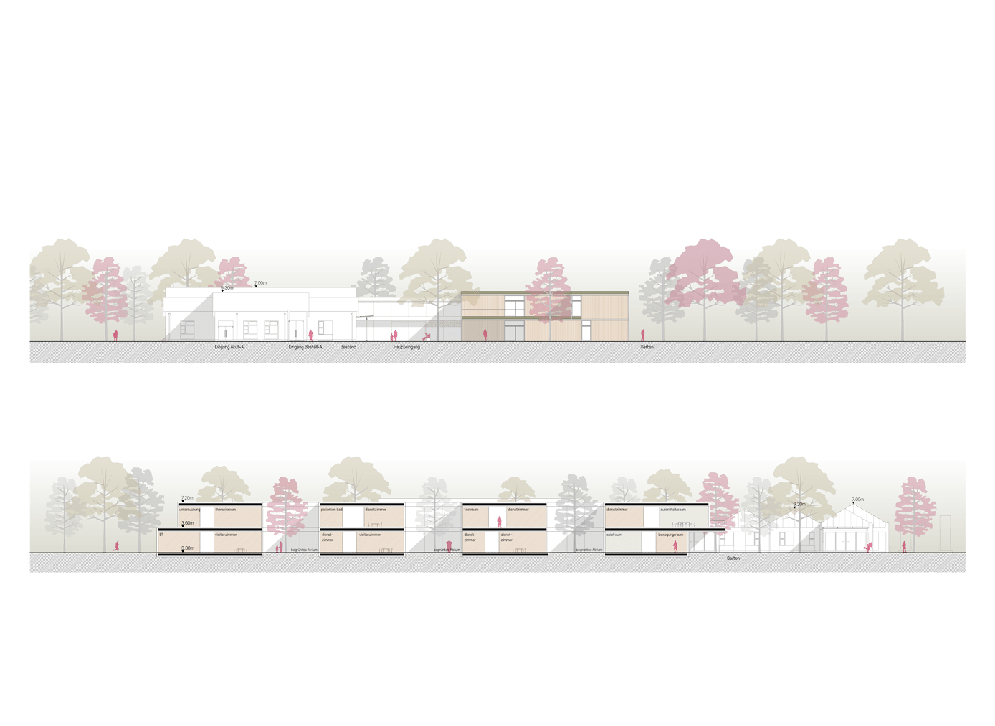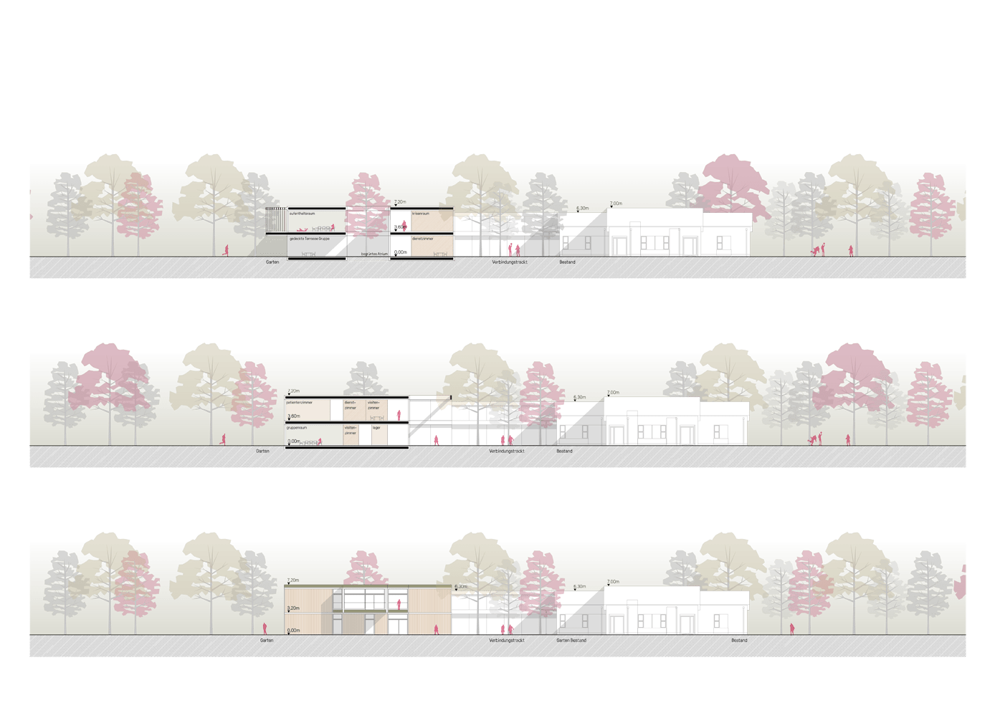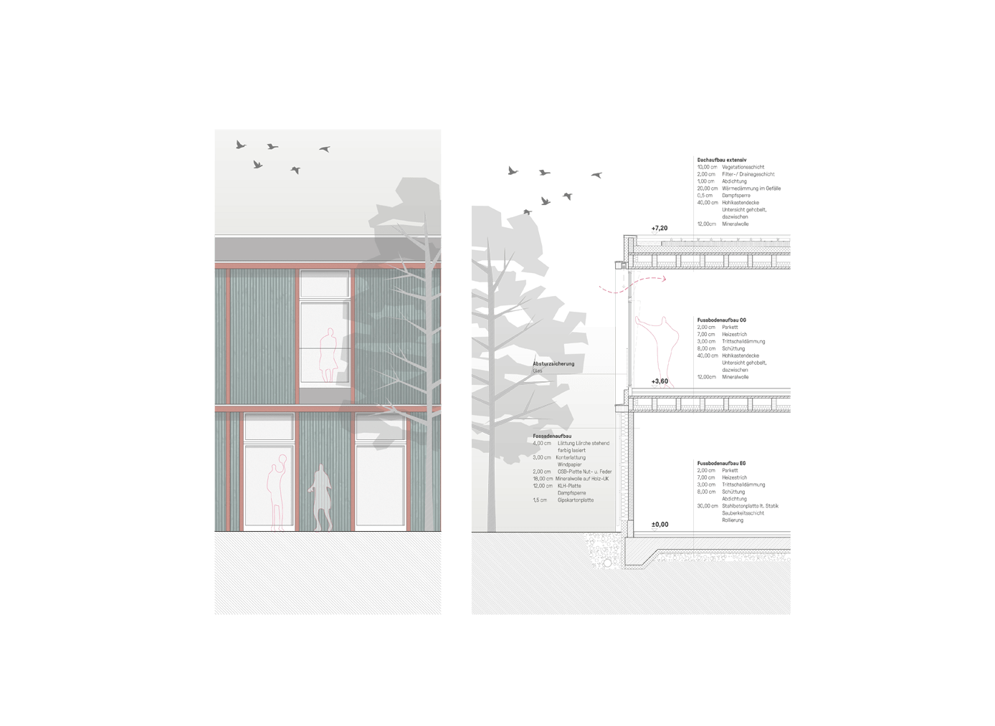The extension of the existing child psychiatry clinic on the premises oft he campus of LKH West in Graz is designed as a compact two-storey building that mirrors and completes the old building by preserving the original pavillion structure.
The design transforms the typology of the old building by interpreting the theme of the protected atrium in a new and contemporary way. The (semi-) public functions oft he day care centre and the rooms for therapy are situated on the ground floor. The protected area fort he patients (children & adolescents) is situated on the upper floor.
The extension typology is designed as a comb-like structure. A central axis links the different functions to provide easy orientation within the clinic.
Green courtyards / atriums divide and link at the same time the different functional clusters . The shared apartments for the patients are „islands of peace“ with differentiated views into the surrounding park. „Healing architecture“ – the house as a path and place.
EU-wide, open competition 3.Prize
Graz, AT
KAGes Steiermark
2020
1.640 m²
Clemens Kirsch, Sarah Raiger, Werner Scheuringer, Michael Schmidinger
Patricia Bagiensky
mattweiss
