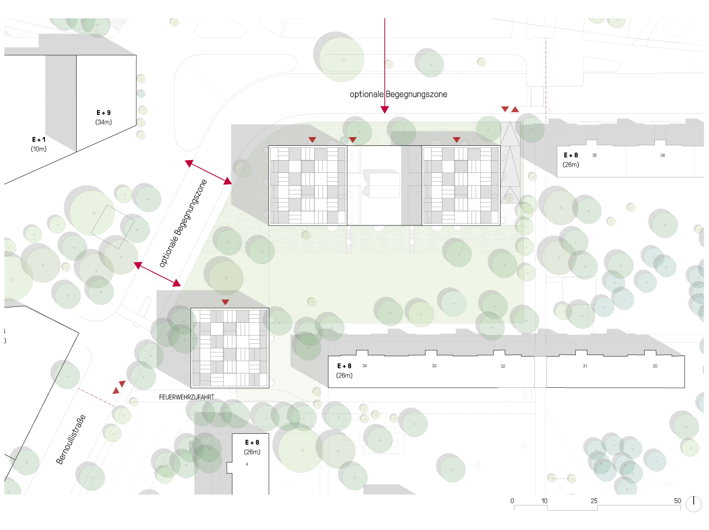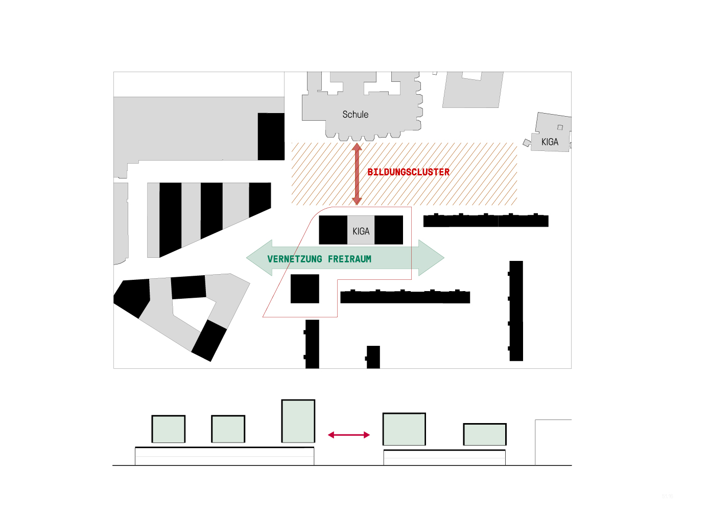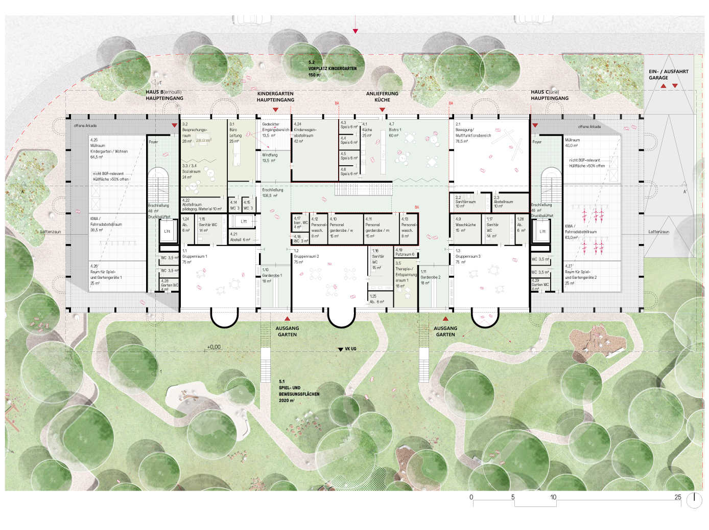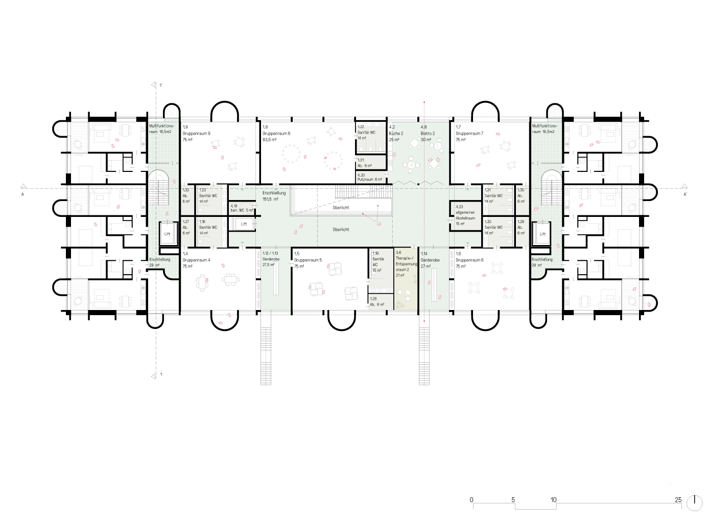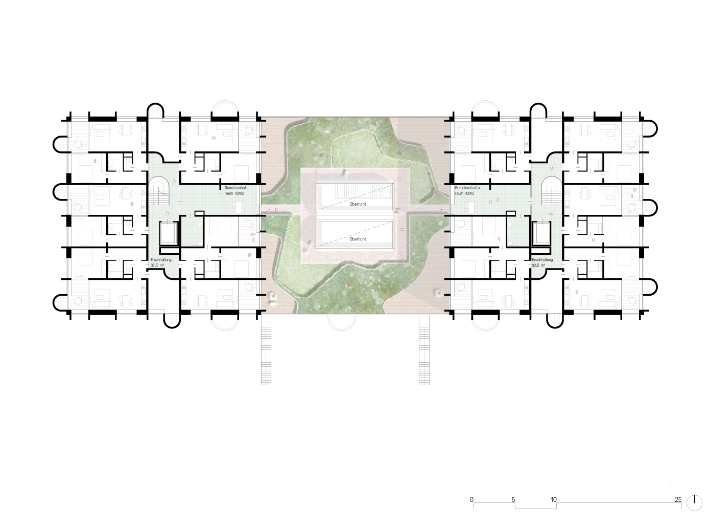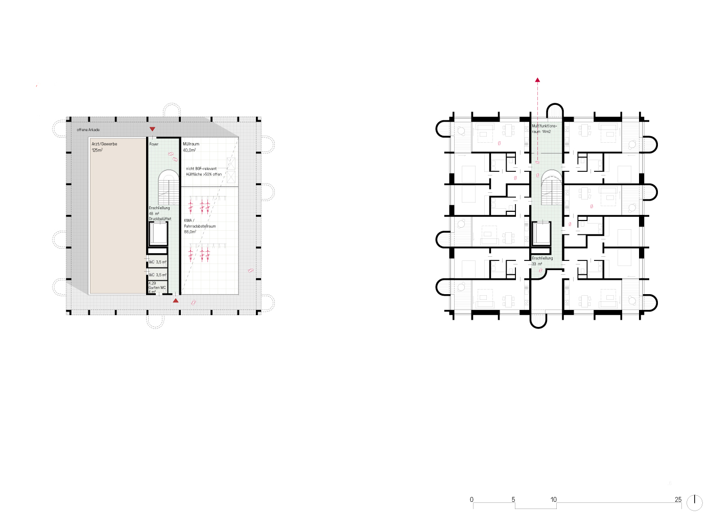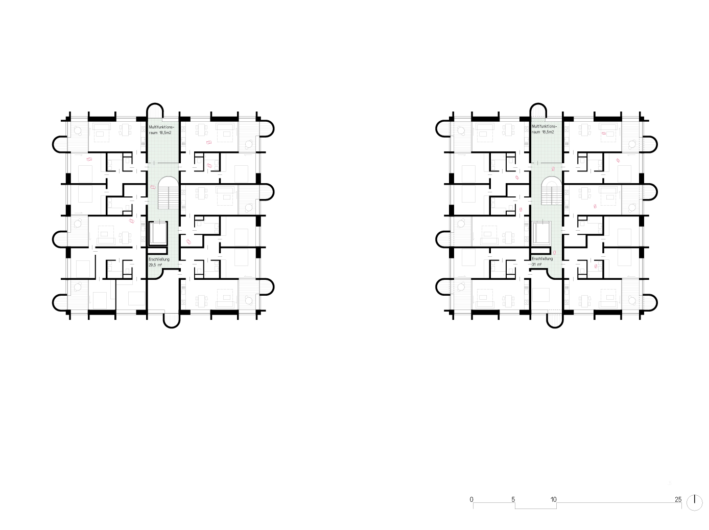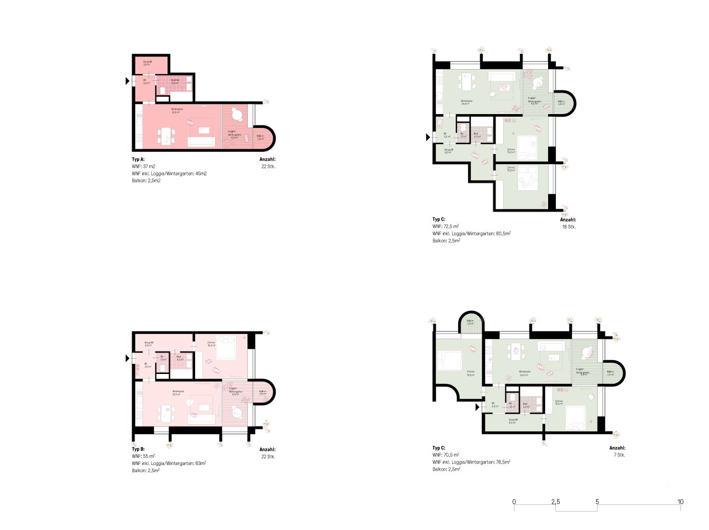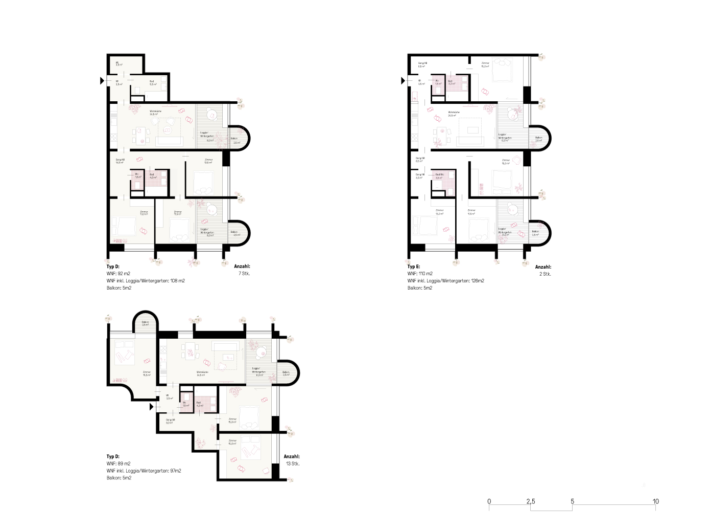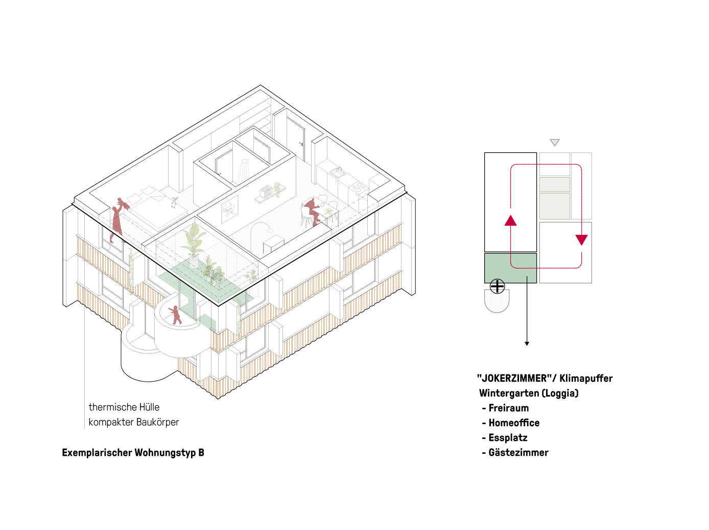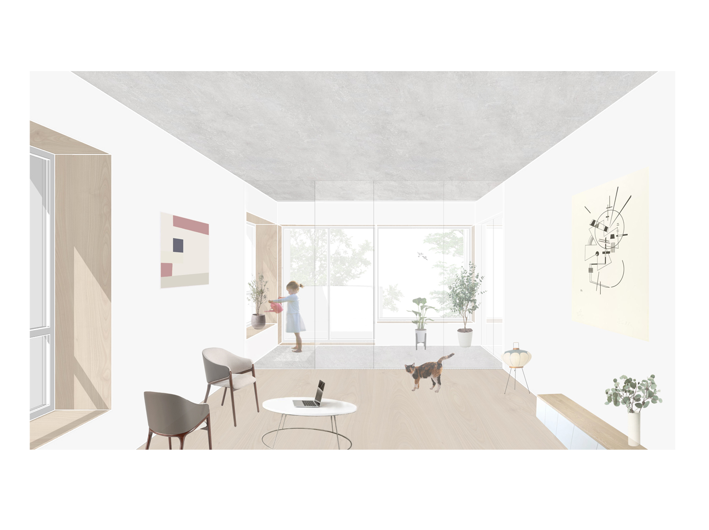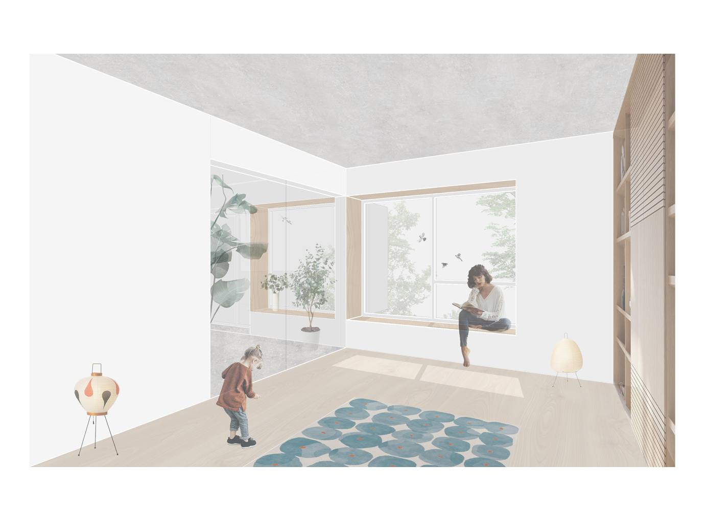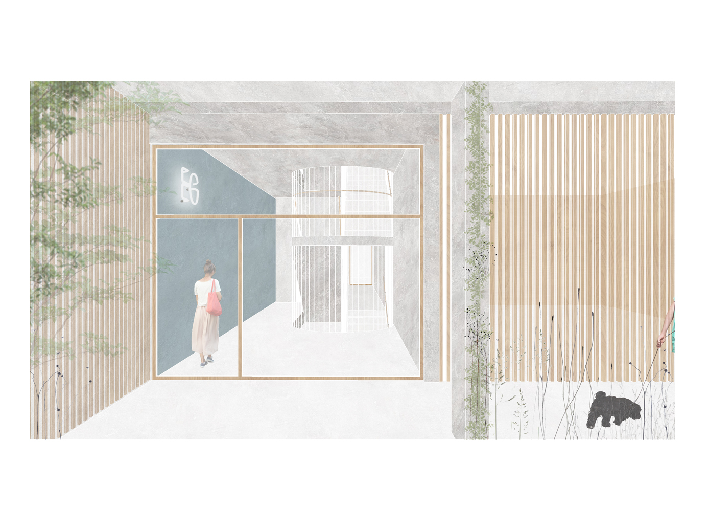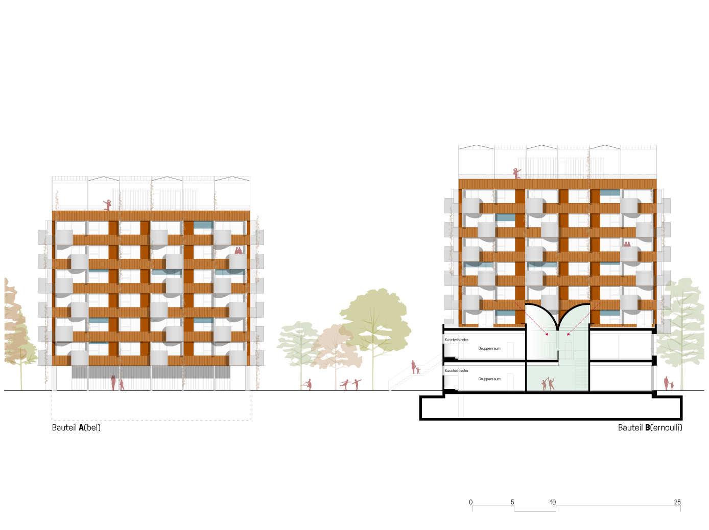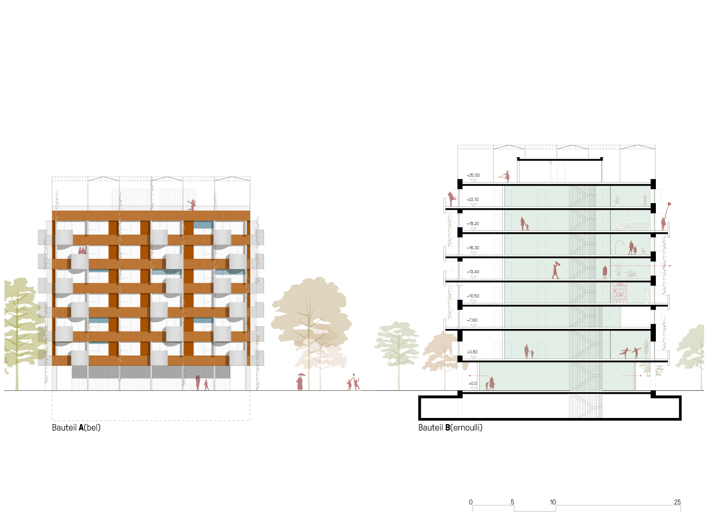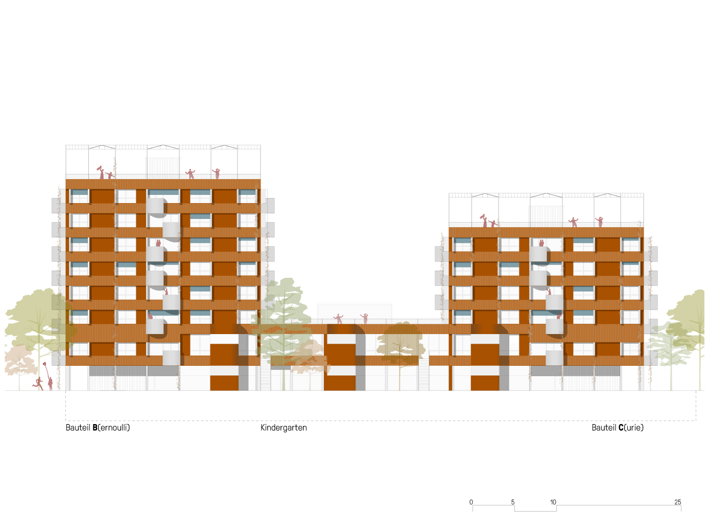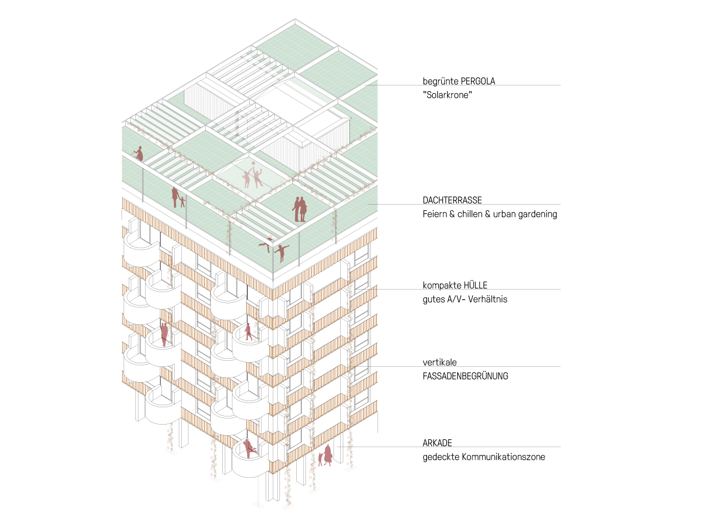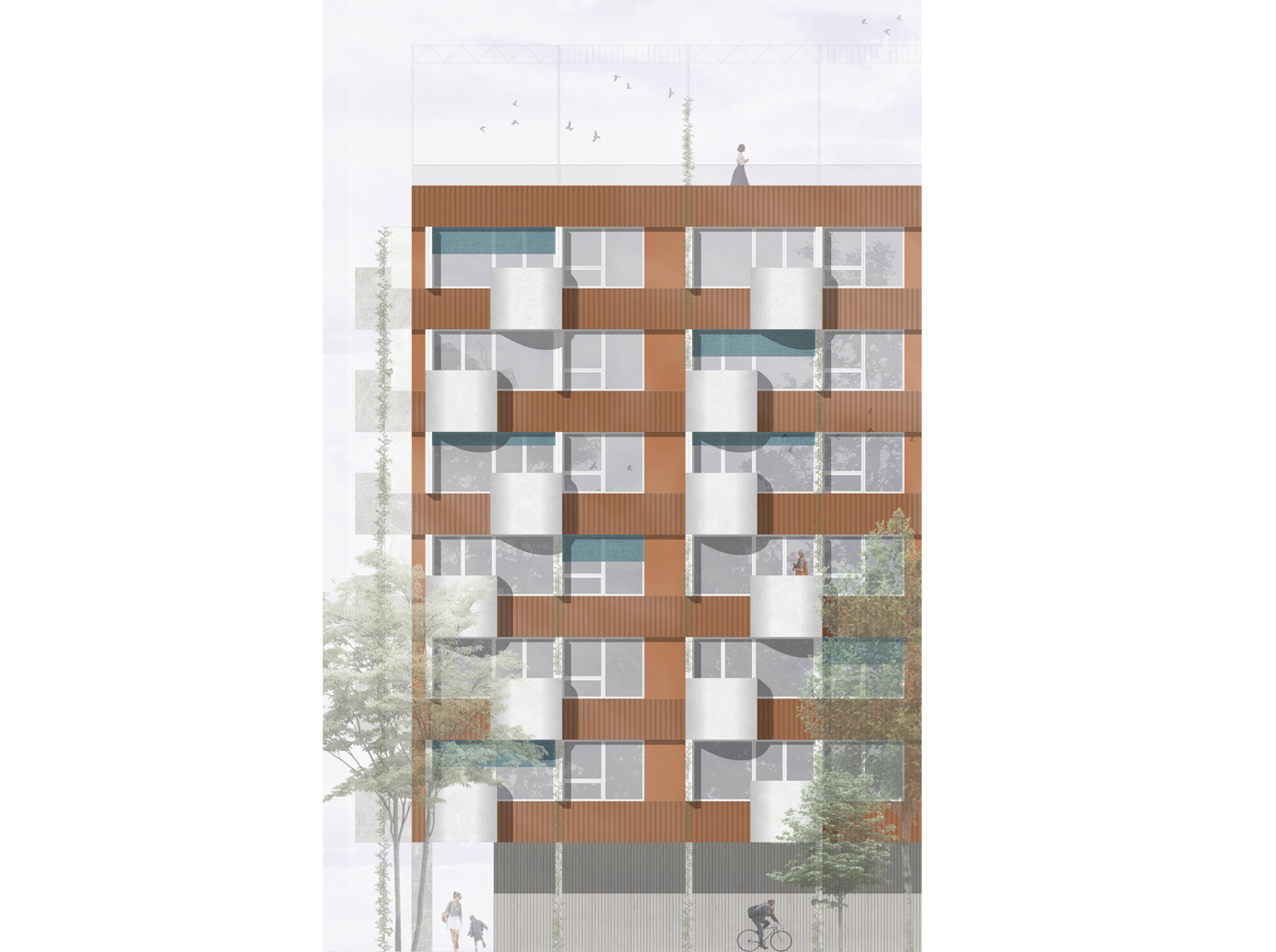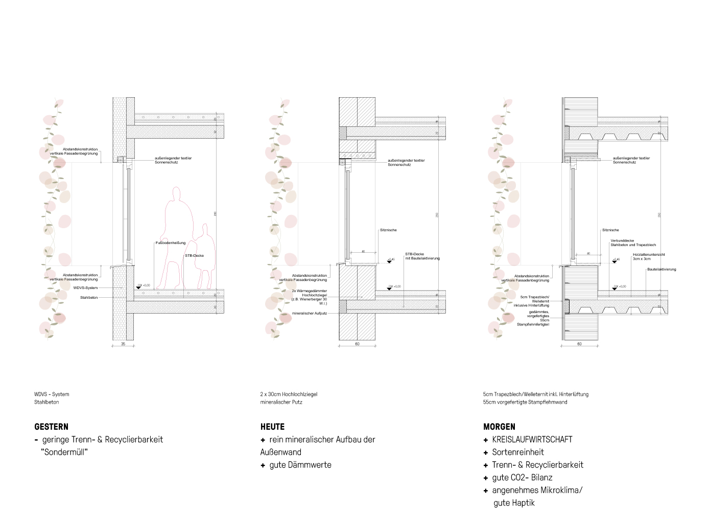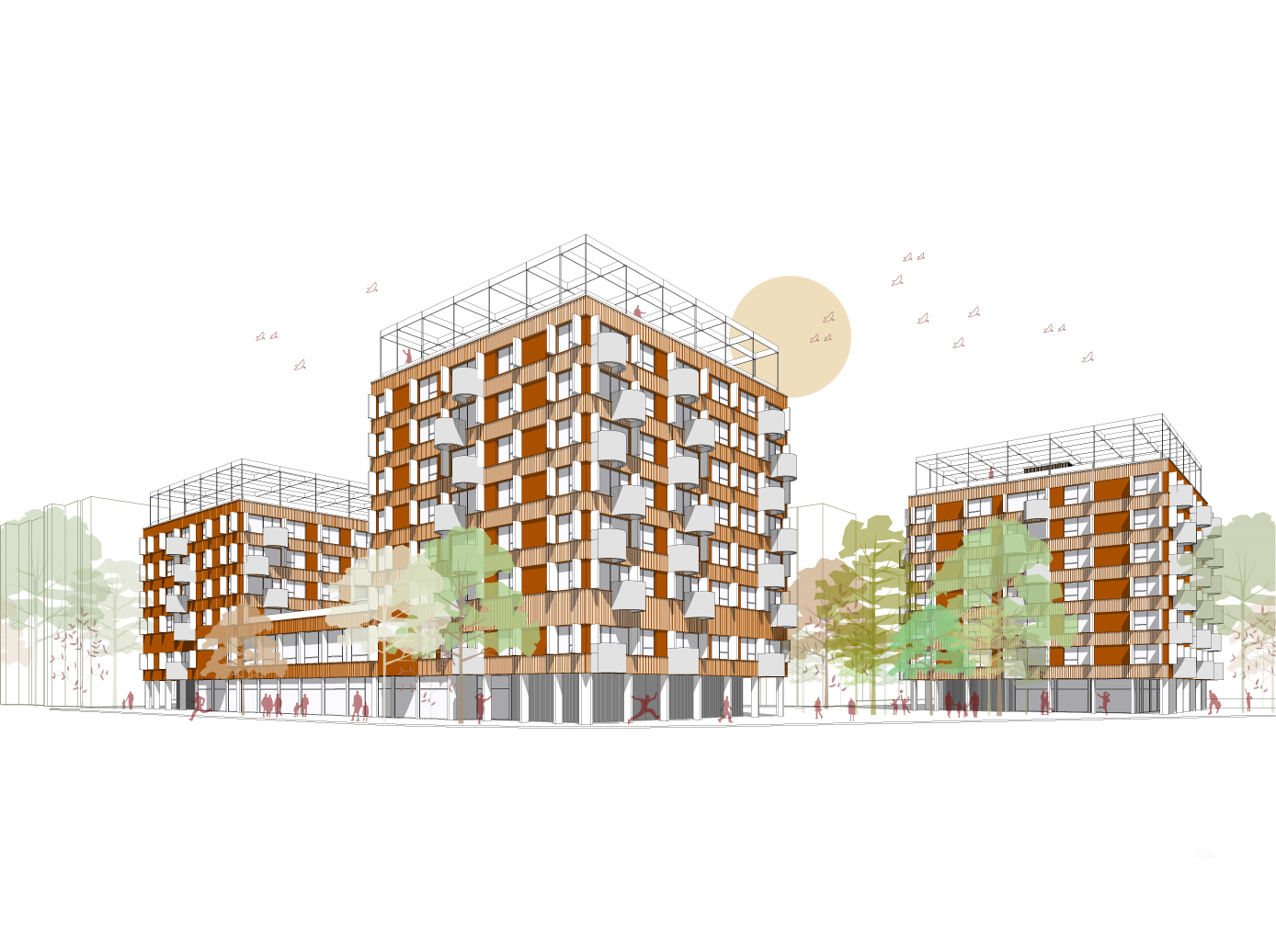In context
The new city block on the outstanding corner site of the curved Bernoullistraße acts as a intermediary between the new quarter in the west, the existing school buildings in the north and the neighboring residential buildings in the east and south.
Guided by this urban planning approach and in favour of a minimised footprint, the concept of the submitted feasibility study (two large blocks) was developed and sharpened. Three volumes, two of them connected by a two-storey base zone, are positioned on the site and allow the building structure to open up towards Schrödingerplatz.
The unification of the northern solitaires makes it possible to extend the clear definition of the street edge in the north and offers a communicative counterpart of similar use to the school buildings opposite with the kindergarten located in the base.
On the other hand, this makes it possible to create a calm green space continuum in the south that opens up on three sides into the surroundings and thus carries the added quality of spaciousness beyond the boundaries of the development area.
The differentiated urban design emphasises a clear address formation, as the concept allows access through three separate naturally lighted staircase cores for about 30 residential units each.
Inside
The internal structure of the buildings is also characterised by its compactness. The developed prototypical floor plan formation allows for an arbitrarily configurable interplay of types across all floors and building volumes by using switch rooms.
The flat types are characterised by their residents’ freedom of movement; “walking around” is celebrated, yet there are no passage rooms in any of the types.
A particular highlight is the winter garden, which is added to all 91 flats as a “joker room” and can be used multifunctionally (open space, home office, dining area, guest room).
The concept of the kindergarten with its 9 group rooms is similar; the floor plan also follows the central theme of space efficiency with simultaneous spatial generosity. The orientation of the kindergarten towards the garden and play area allows both floors direct access to the open space.
Collectively
The newly formed quarter is completed by its versatile offer of collective communication places. They are not only to be found at ground level in the form of rain-protected arcades and green space, but also in each building unit on all floors in the form of glassed-in, flexibly playable communal spaces (co-working, children’s play, library or reading areas). The large pool of meeting places is completed by green oases on the rooftops of all buildings, which are available to the entire resident community.
EU-wide open competition
Bernoullistraße, 1220, Wien, AT
Stadt Wien – Wiener Wohnen
2023
91 Flats approx. 6.900m²
Clemens Kirsch, Nina Aleydis Millet, Caroline Wolf, Maximilian Gömann, Haiyeon Kim
Landschaftsarchitektur plansinn, Röhrer – Bauphysik
mattweiß
ZOOMVP
