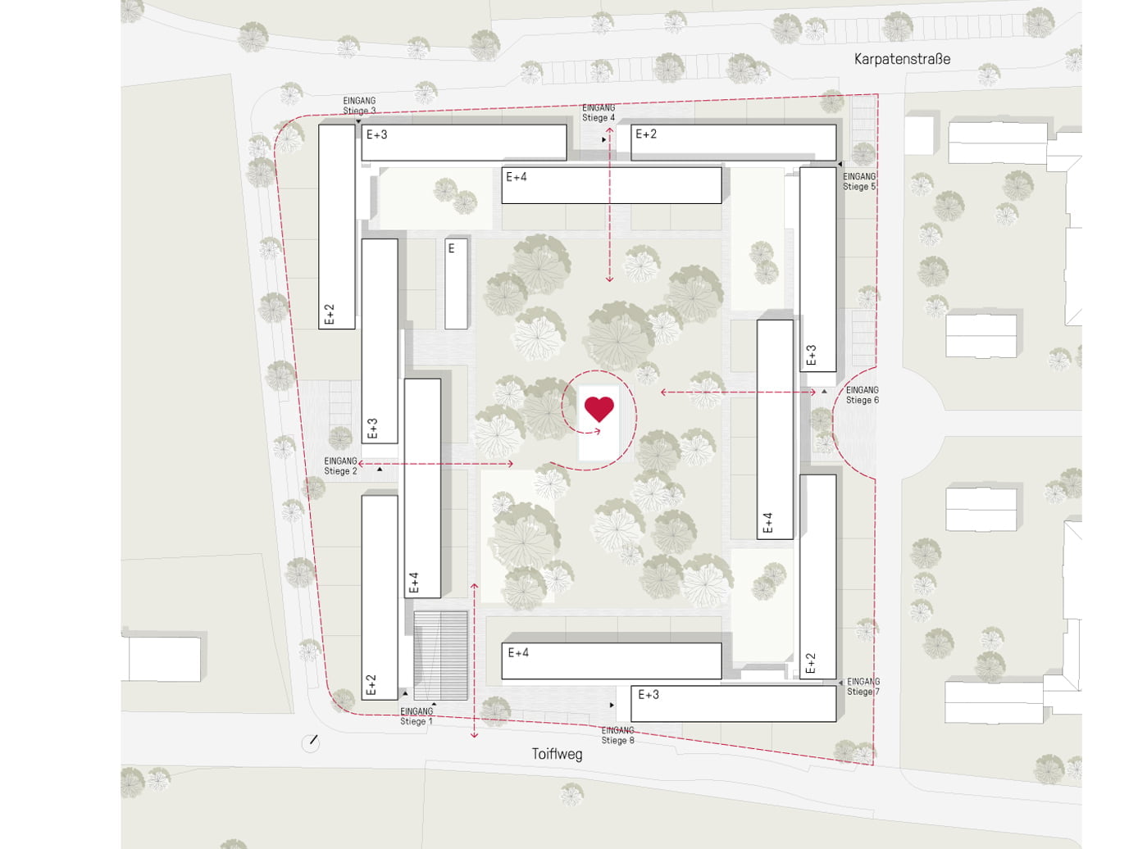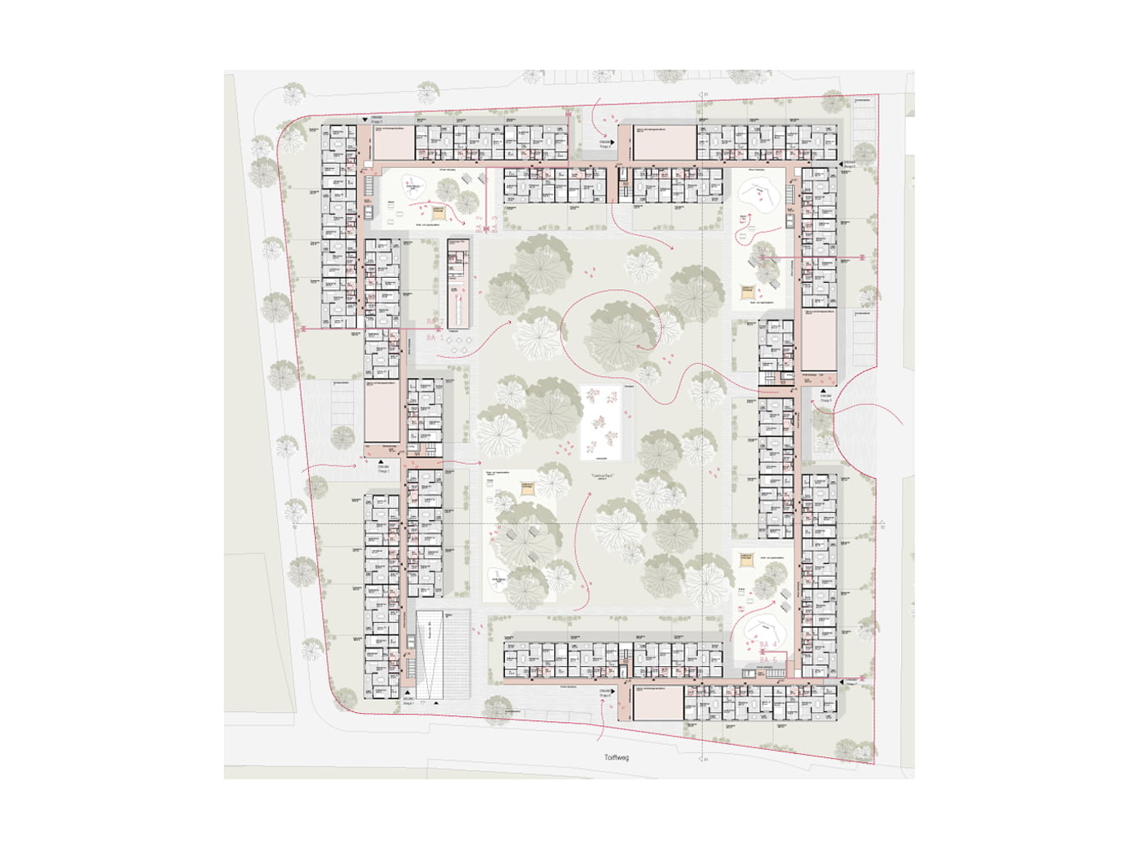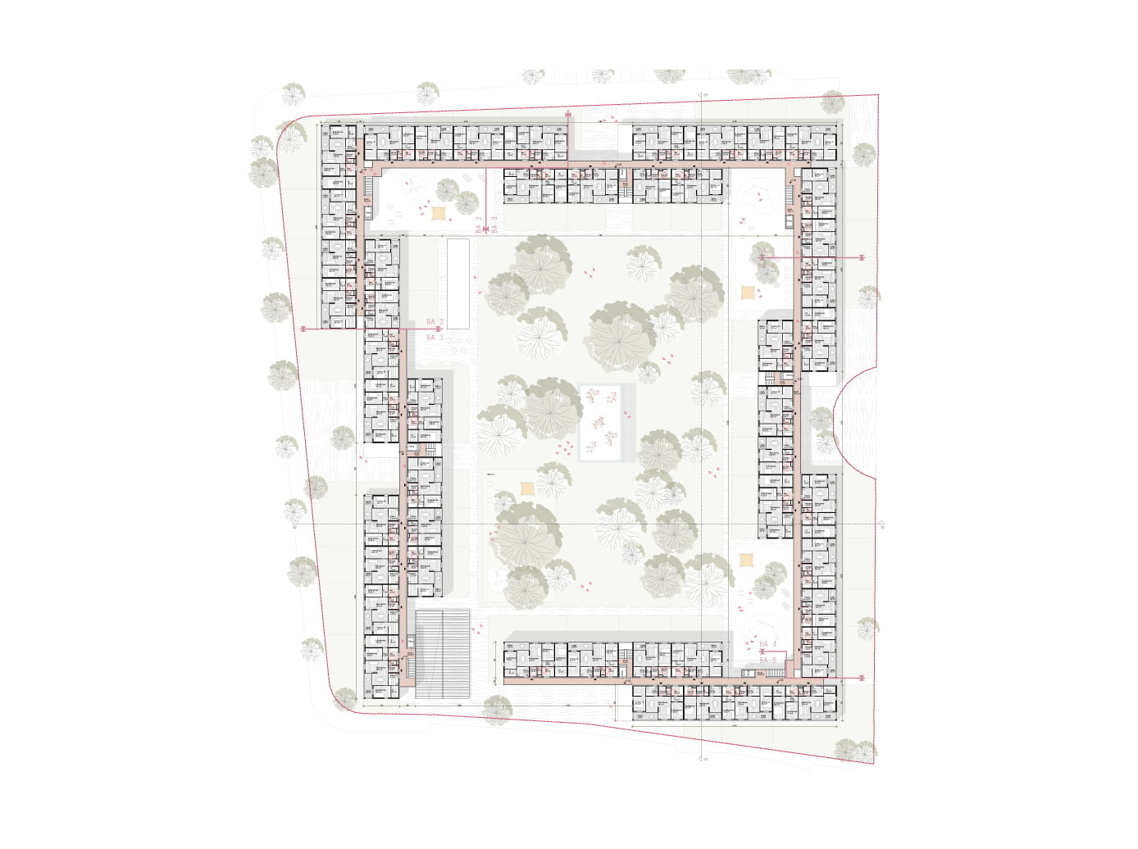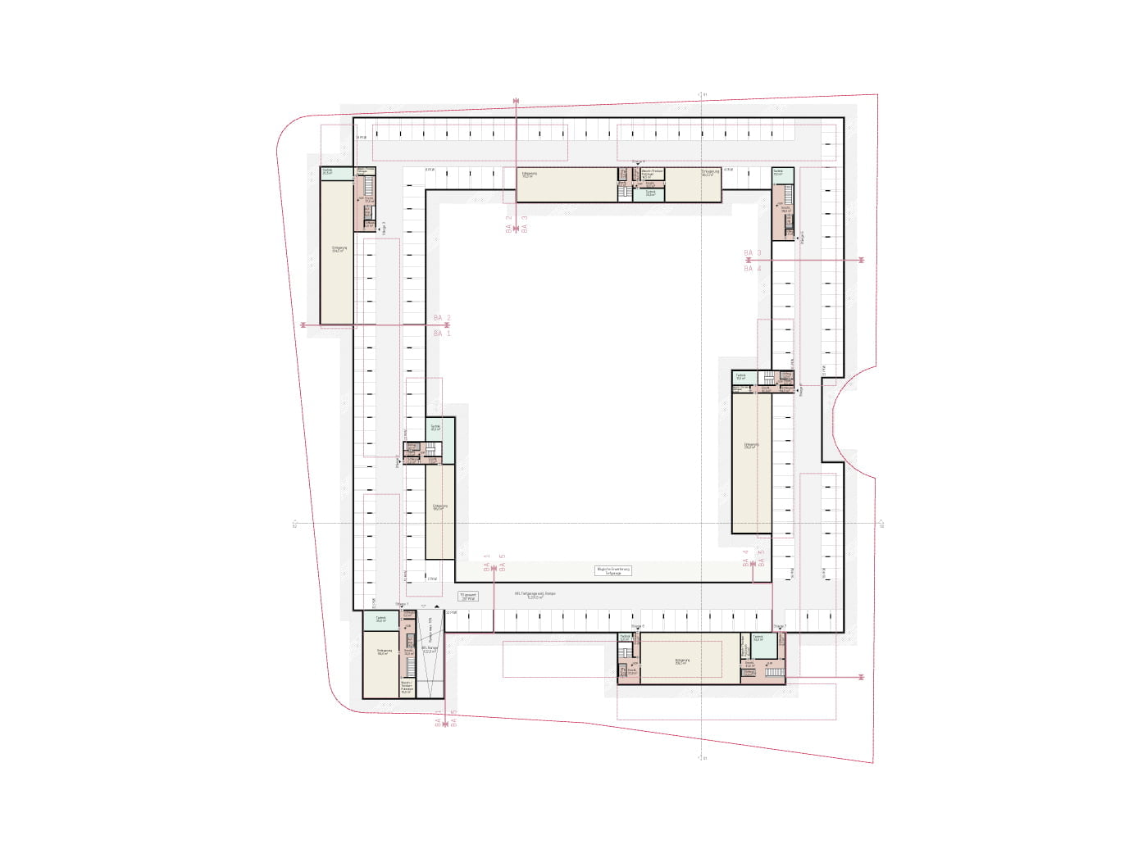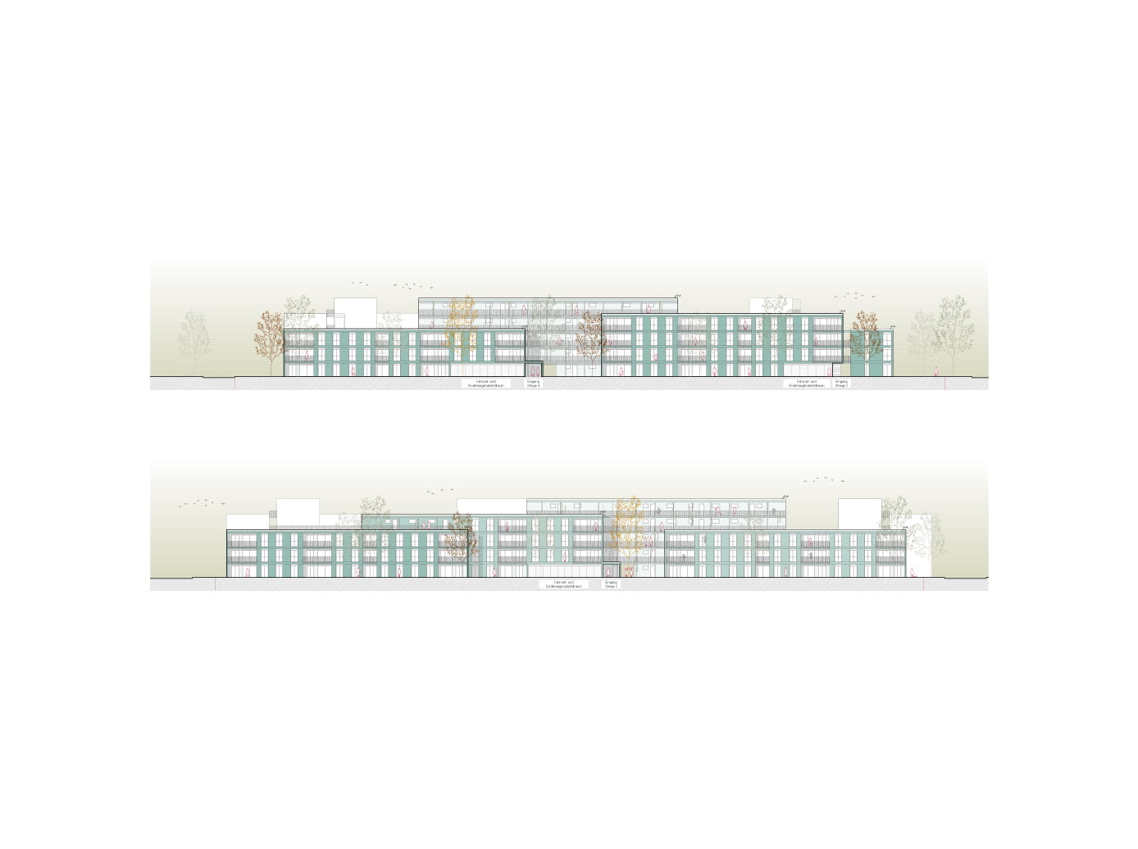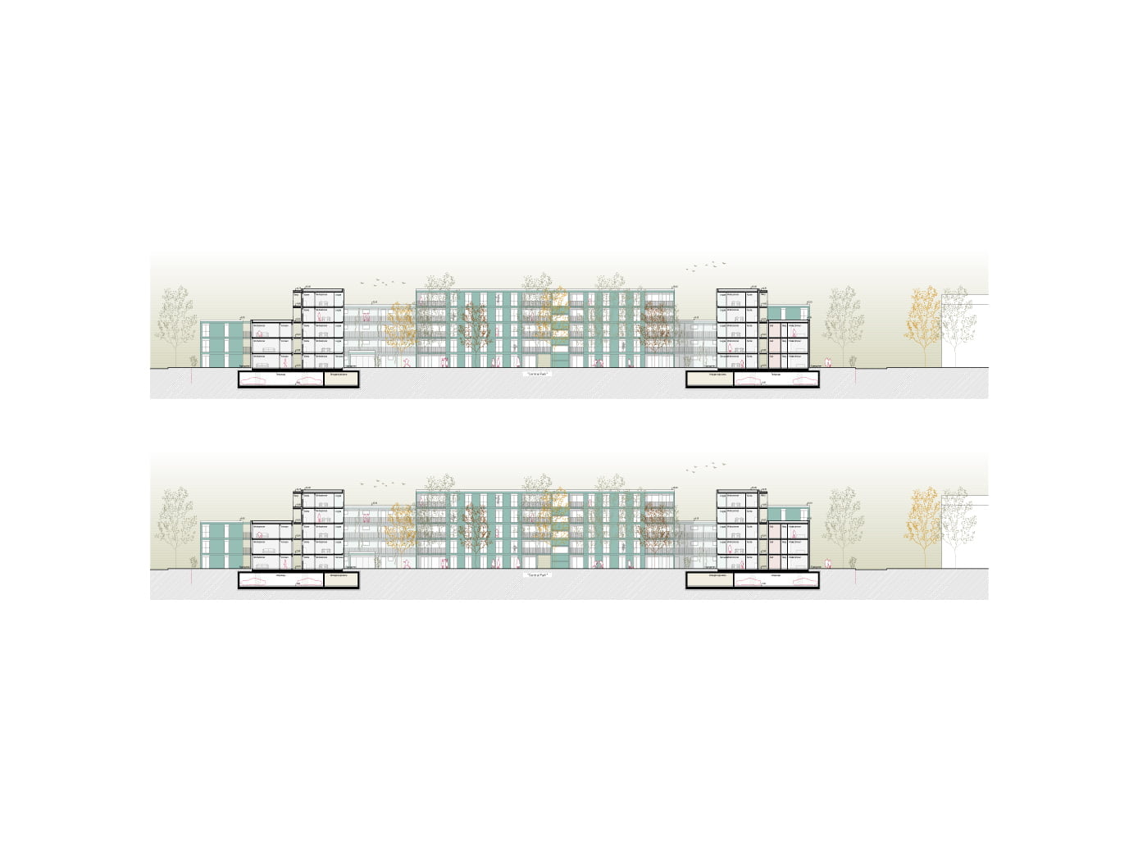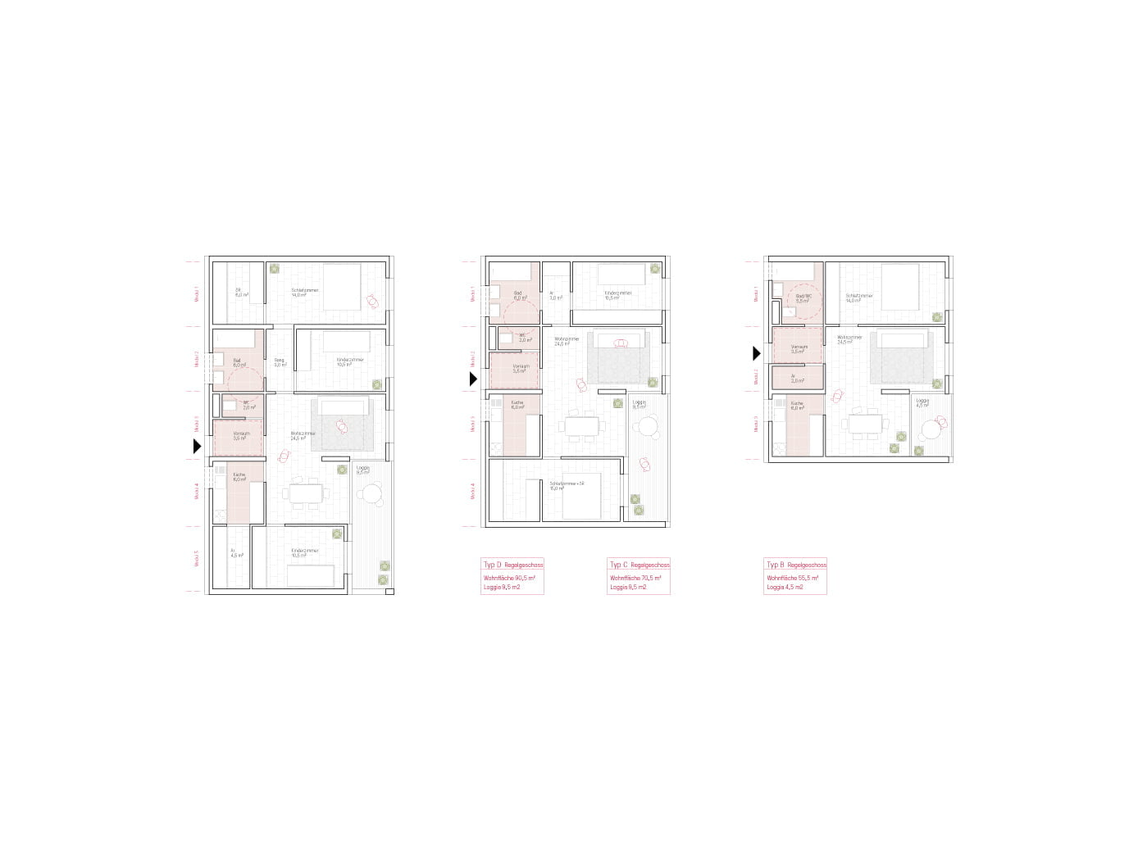The surrounding area is characterised by a slender row of buildings. This typology is taken up on the building site by placing 3-5-storey blocks and reinterpreted according to the core idea.
The “atoll” as a conceptual image of a protective perimeter around a quiet “green lagoon”. Open passages on the ground floor allow free, informal passage through the area and embed the building site in the surrounding urban texture.
The inner courtyard is to be experienced as a loosely structured park landscape (“Central Park” for all) with sparse furniture (benches, pergolas), lawns, water (“water lily pond”) & large-crowned trees (e.g. plane trees) and informal circulation.
50% of the flats have at least 2-sided lighting, 100% have 2-sided ventilation. The flat layouts are designed in such a way that the project could ideally be built in modular prefabricated timber construction (box L/W /H: 8.15m/2.90m/2.95m – ideal transport dimensions!). The open arcades and the staircases are planned as prefabricated reinforced concrete parts and serve as bracing.
invited competition together with Dornstädter Architekten ZT Gmbh
Wels, AT
Familie
2021
ca. 14.500 m²
187 subsidised flats
Low Energy Consumption Standard
Bettina Dornstädter, Oliver Dornstädter, Clemens Kirsch, Sarah Raiger, Michael Schmiedinger, Haiyeon Kim, Werner Scheuringer
mattweiss
