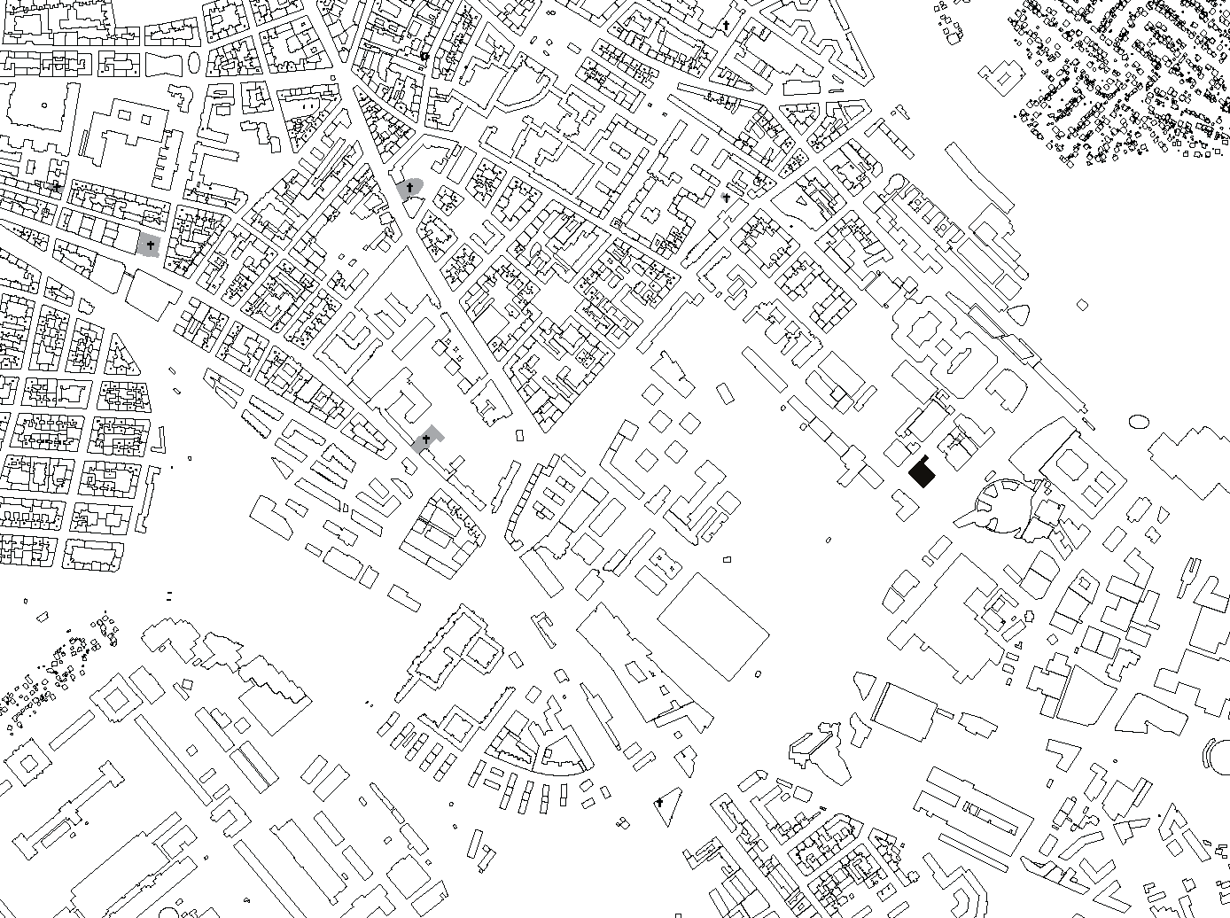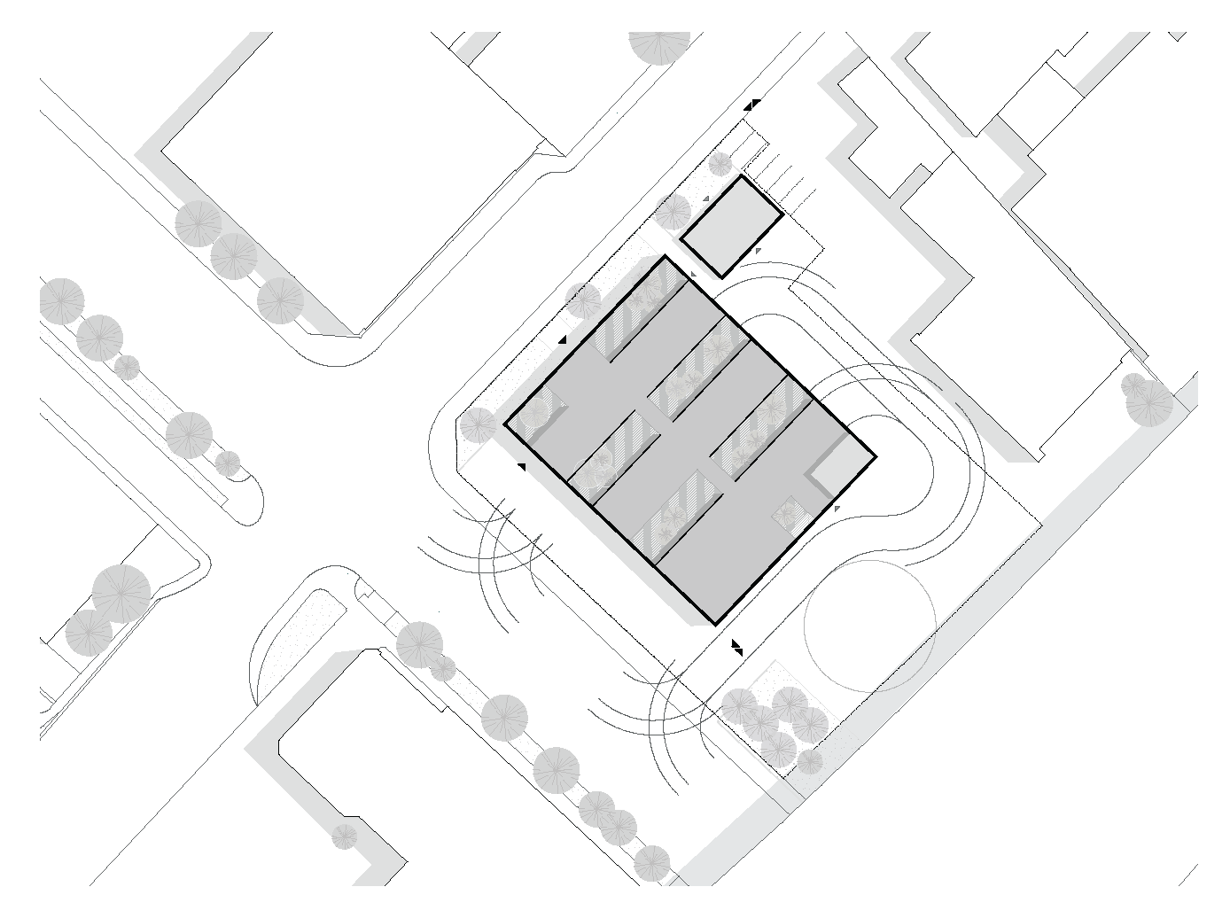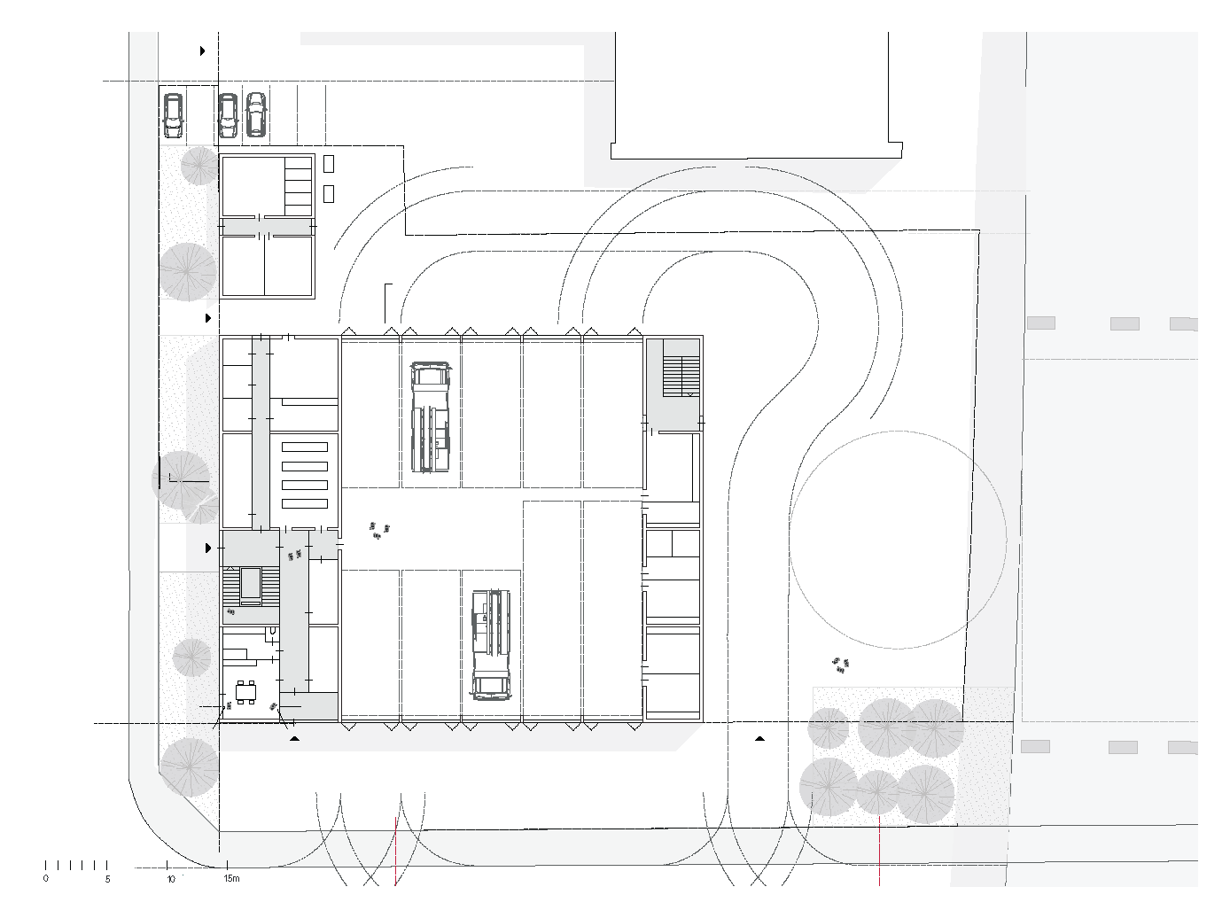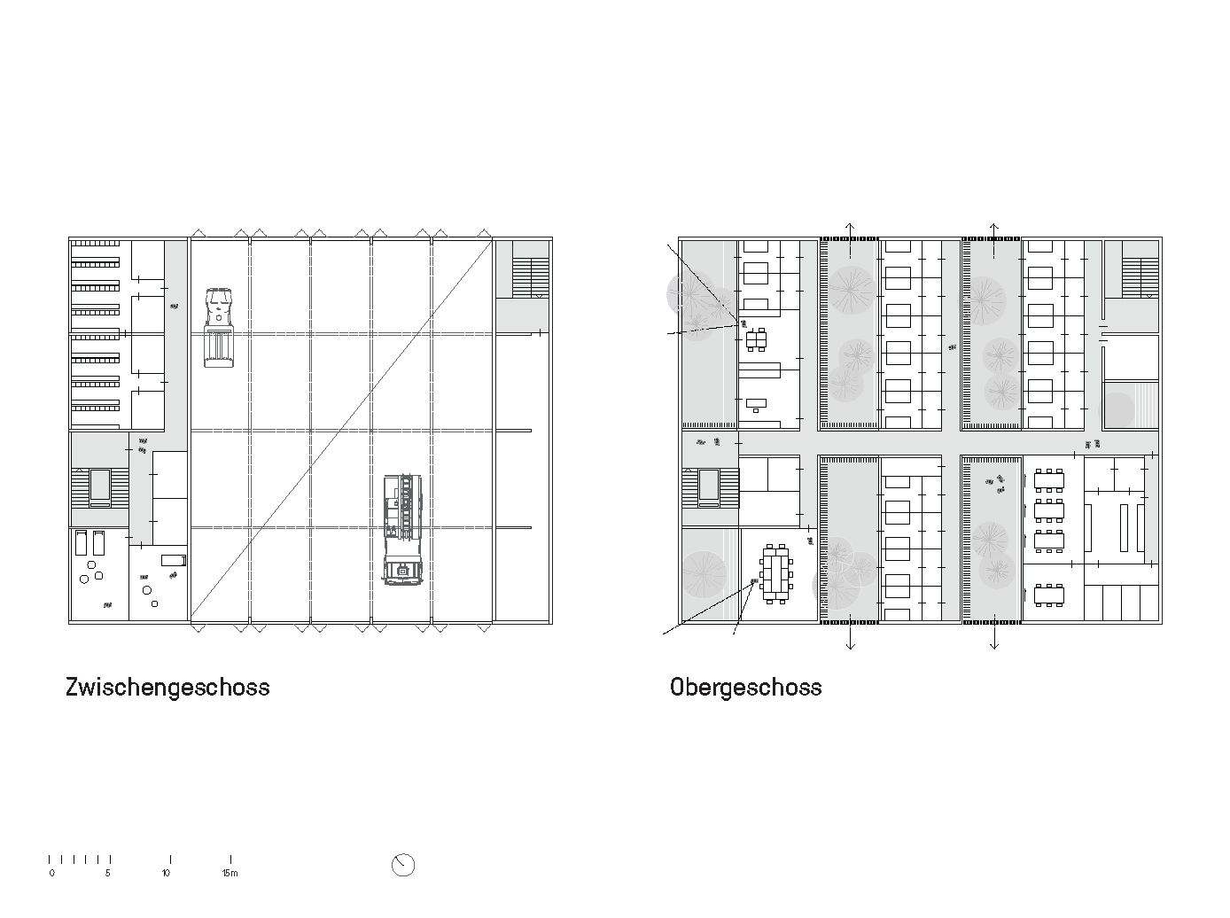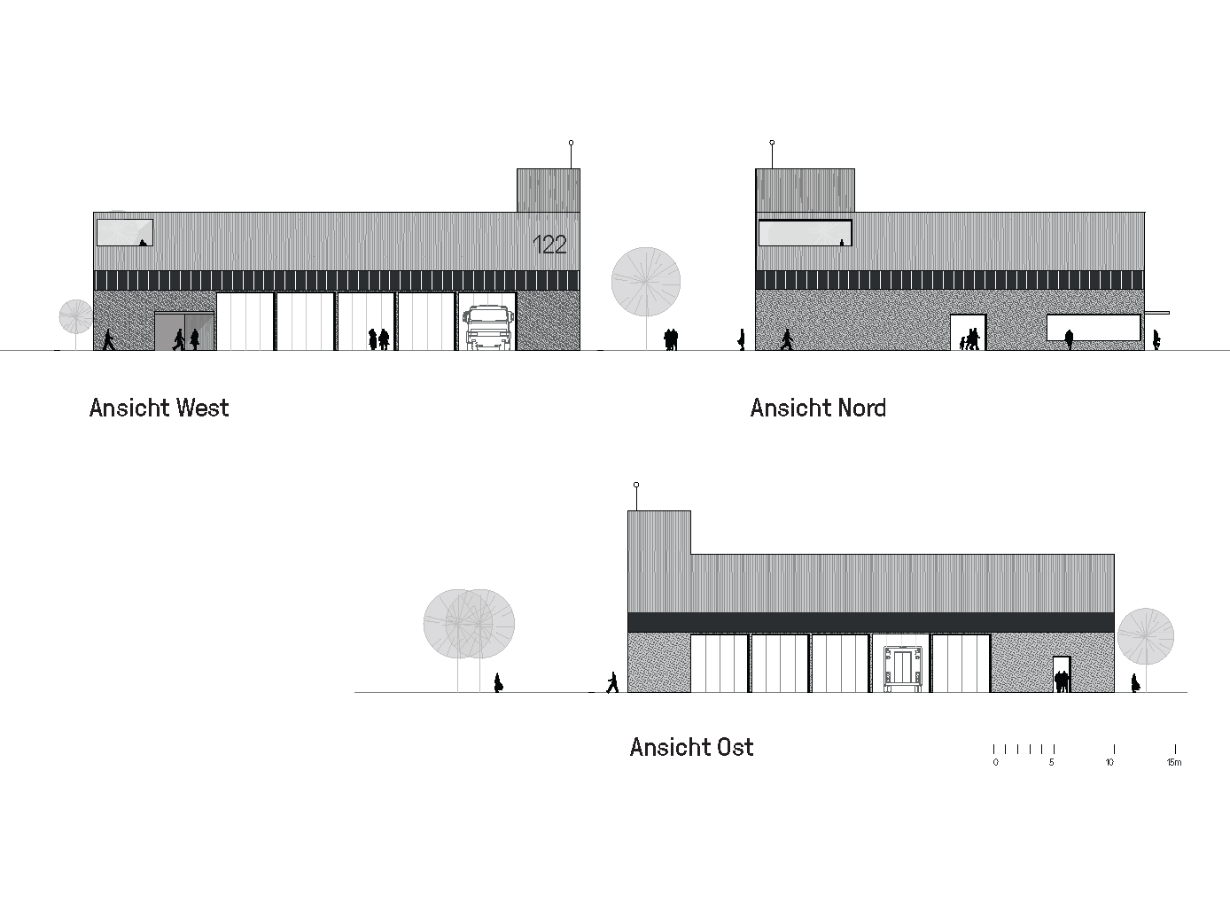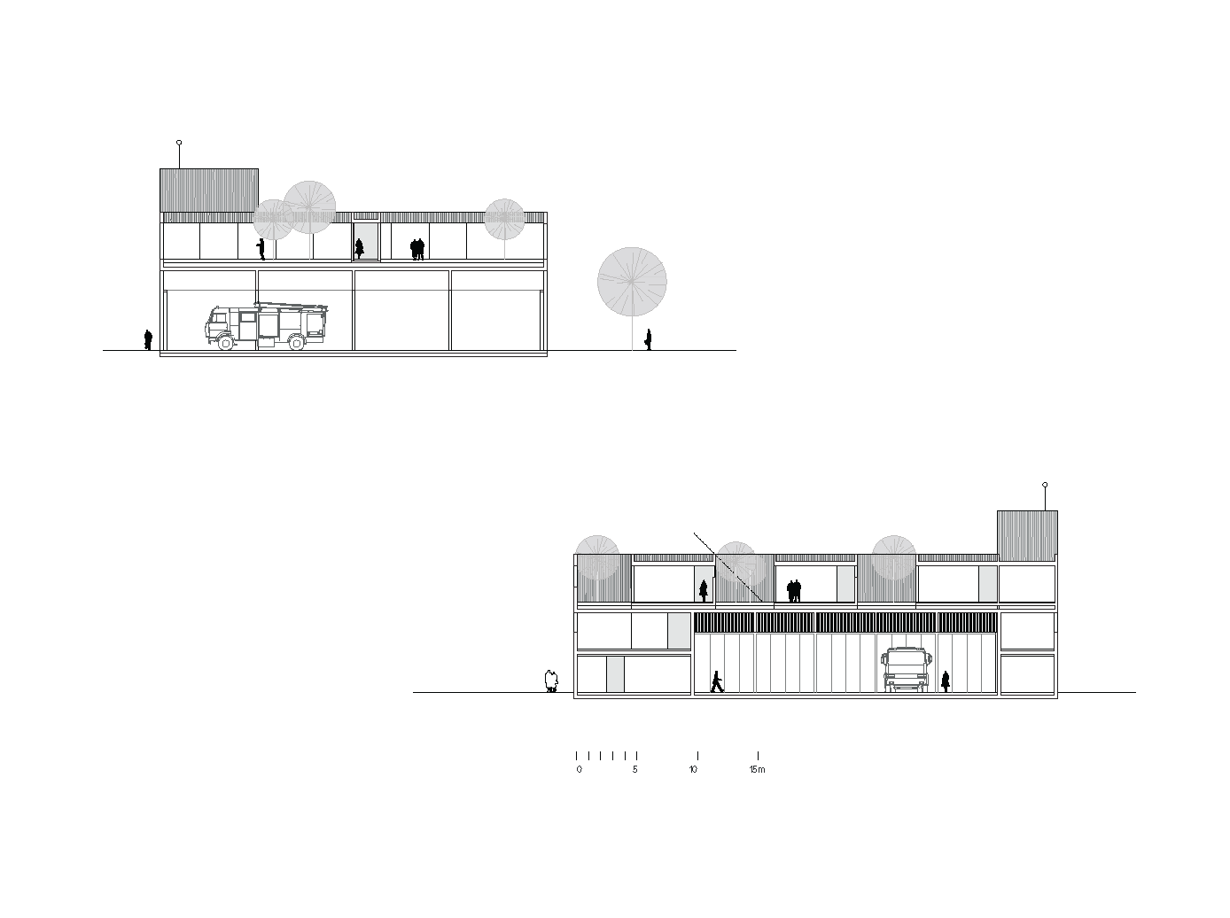The main entrance of the compact three-story building is located at Baumgasse, another entrance at Nottendorfer Gasse. All vehicles are bundled in a common garage, to which the necessary serving rooms on the ground floor are positioned in an optimized way. On the intermediate floor are the changing rooms and the sports facilities. On the upper floor office, recovery and common rooms (kitchen) are bundled up with the central open courtyards (patios).
Due to the noise pollution all lounges are oriented in a ‘tangent away’. In particular, the quiet rooms each have a quiet courtyard assigned.
The façade is planned in precast concrete parts, to guarantee the best possible robustness and immission protection.
The interior work on the upper floor (living and rest area) is done in prefabricated timber construction or by drywall.
