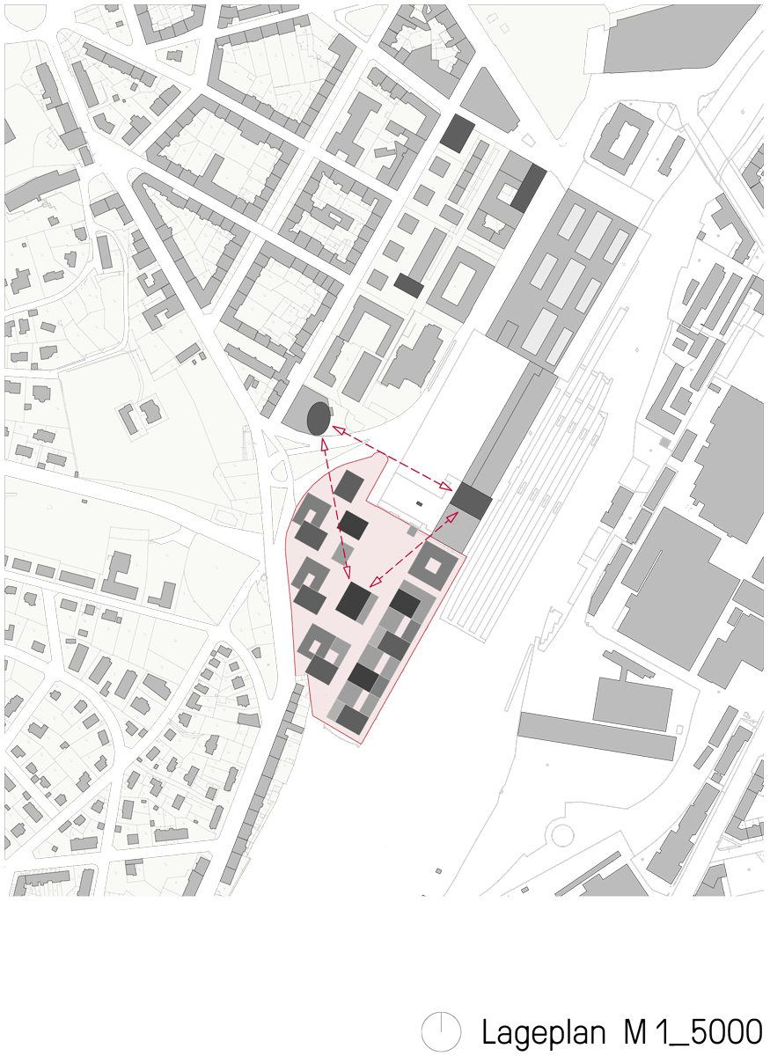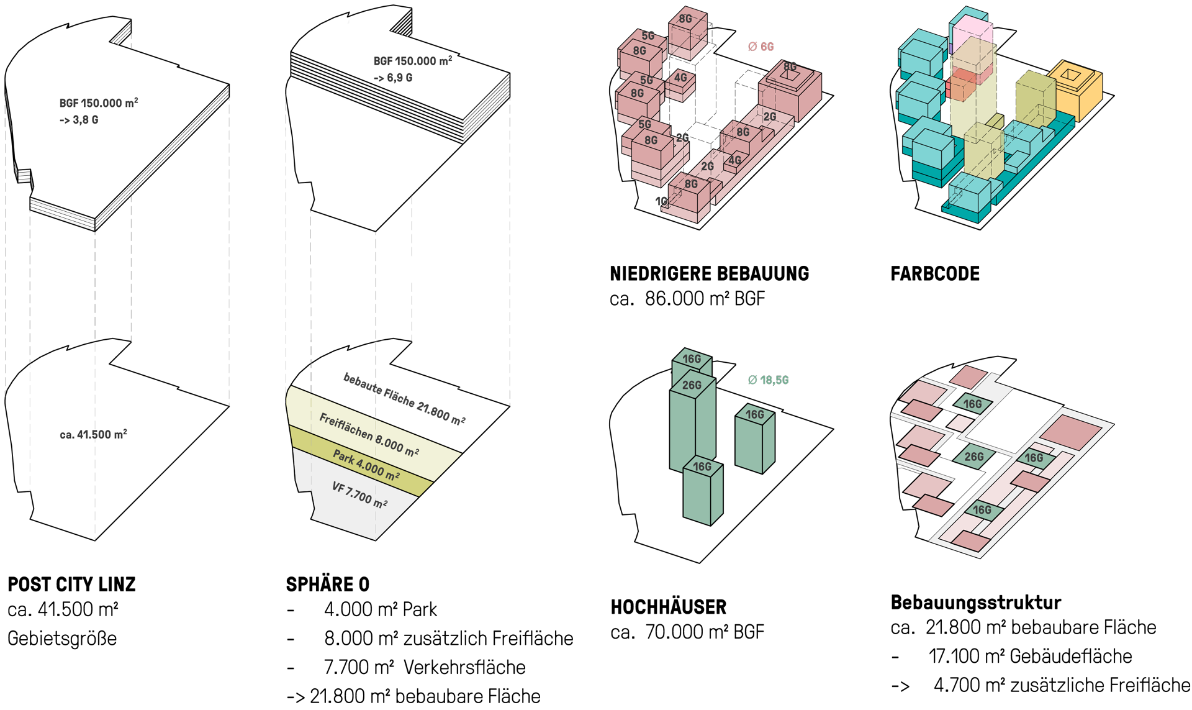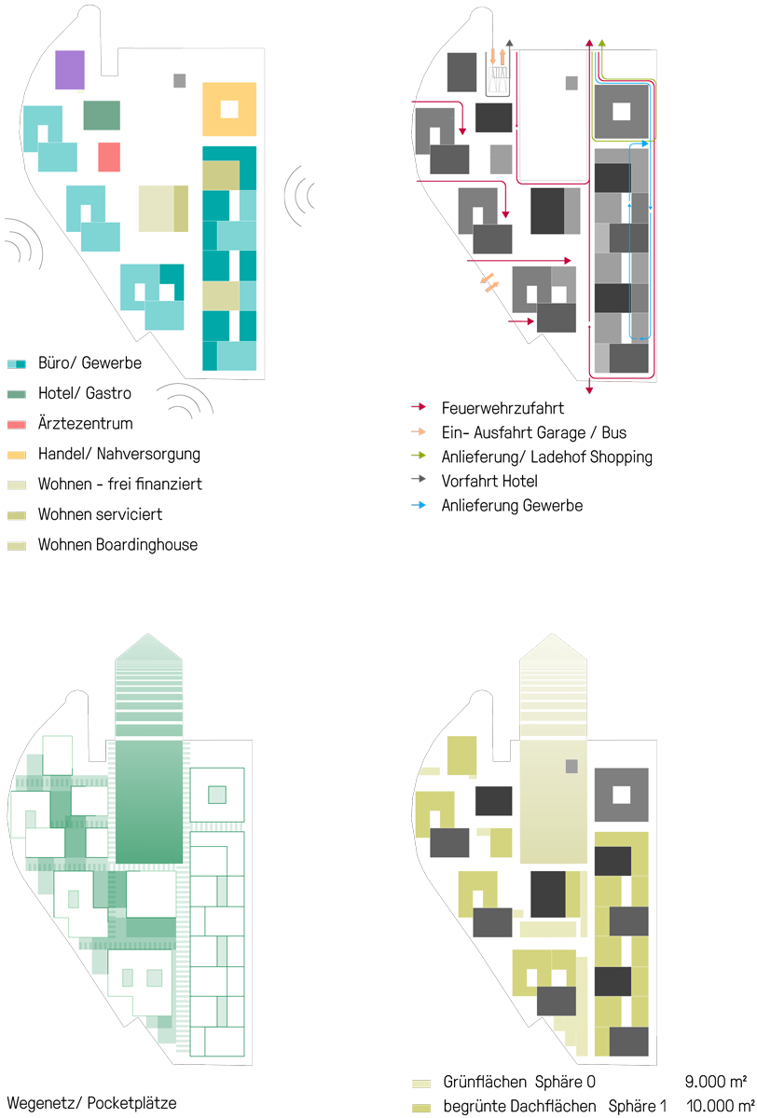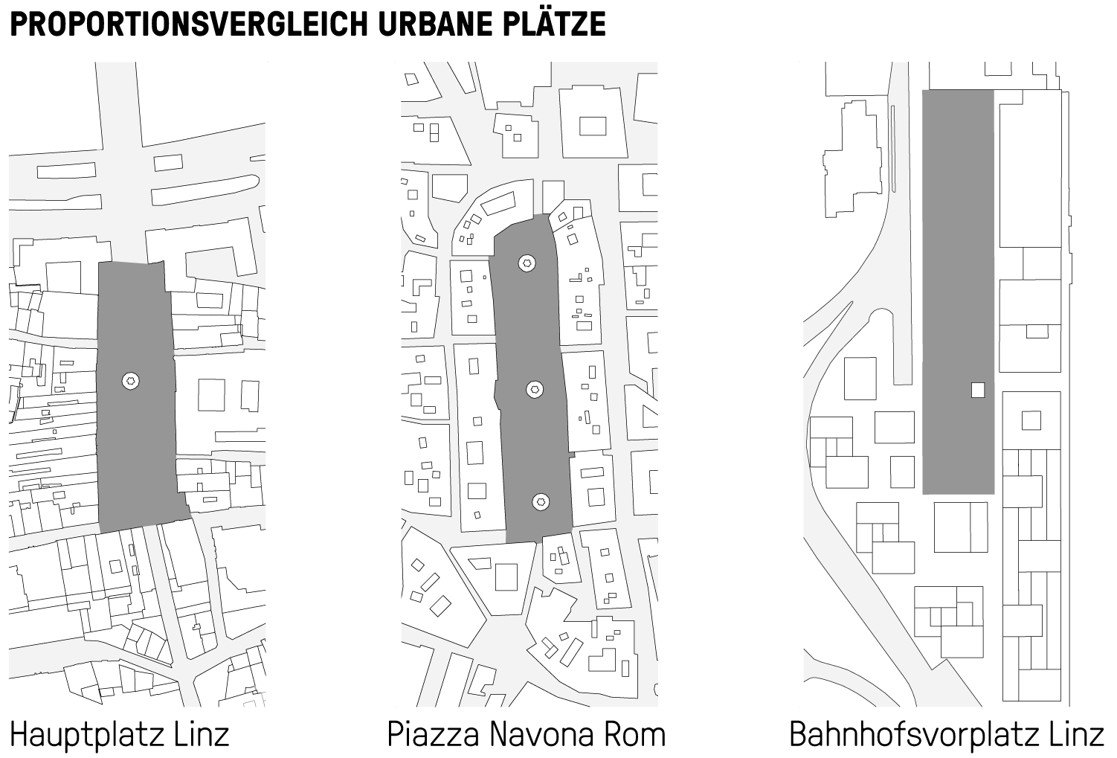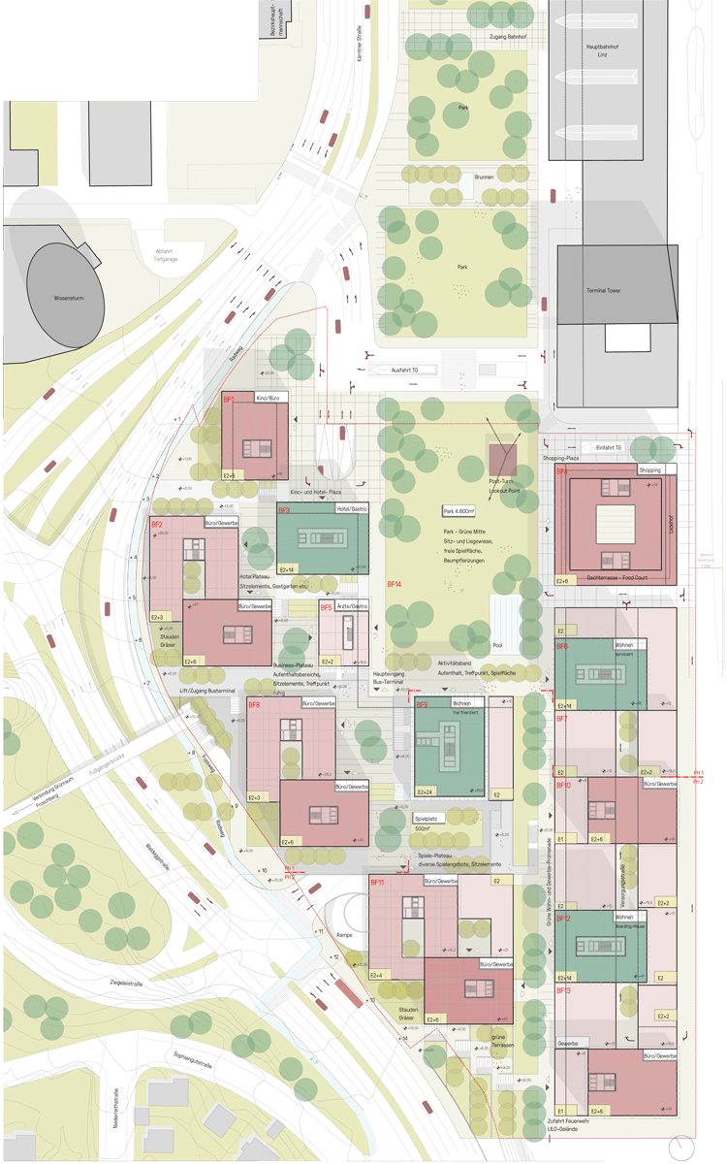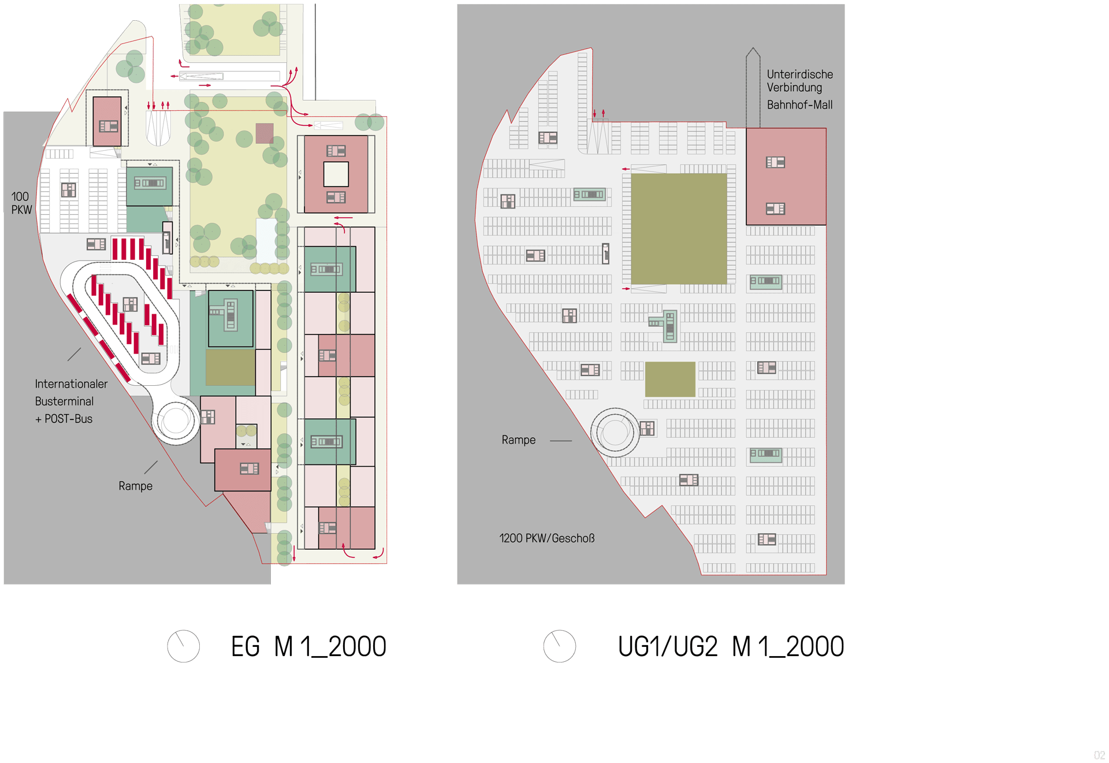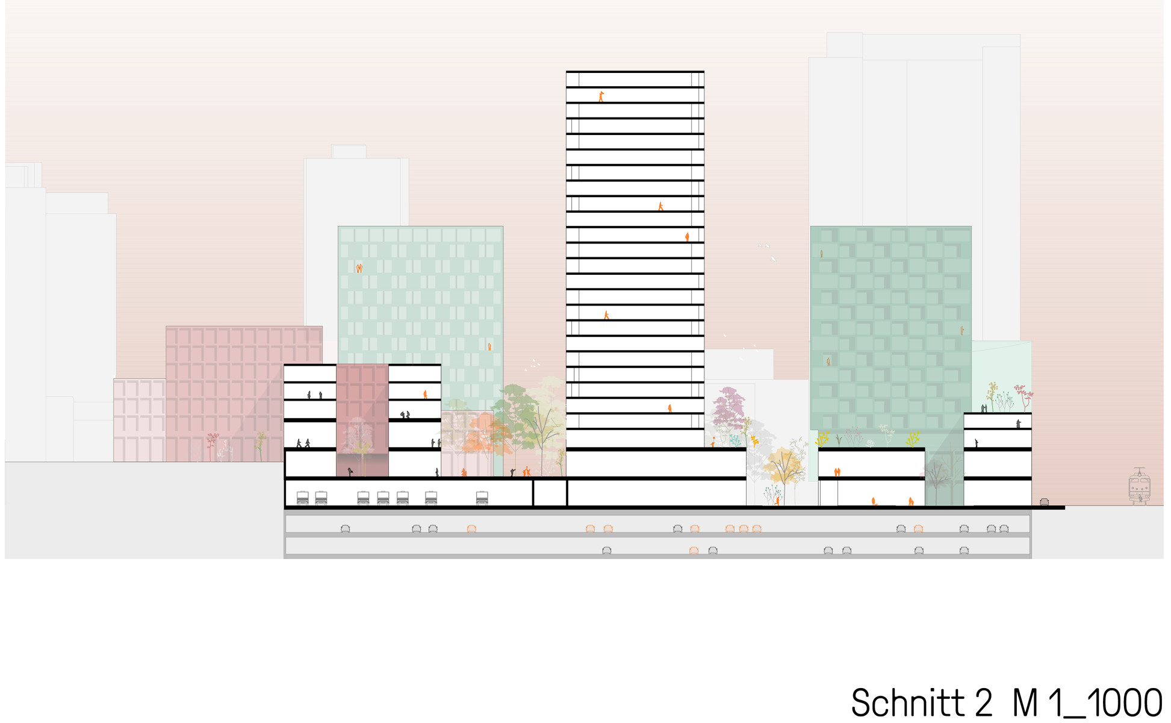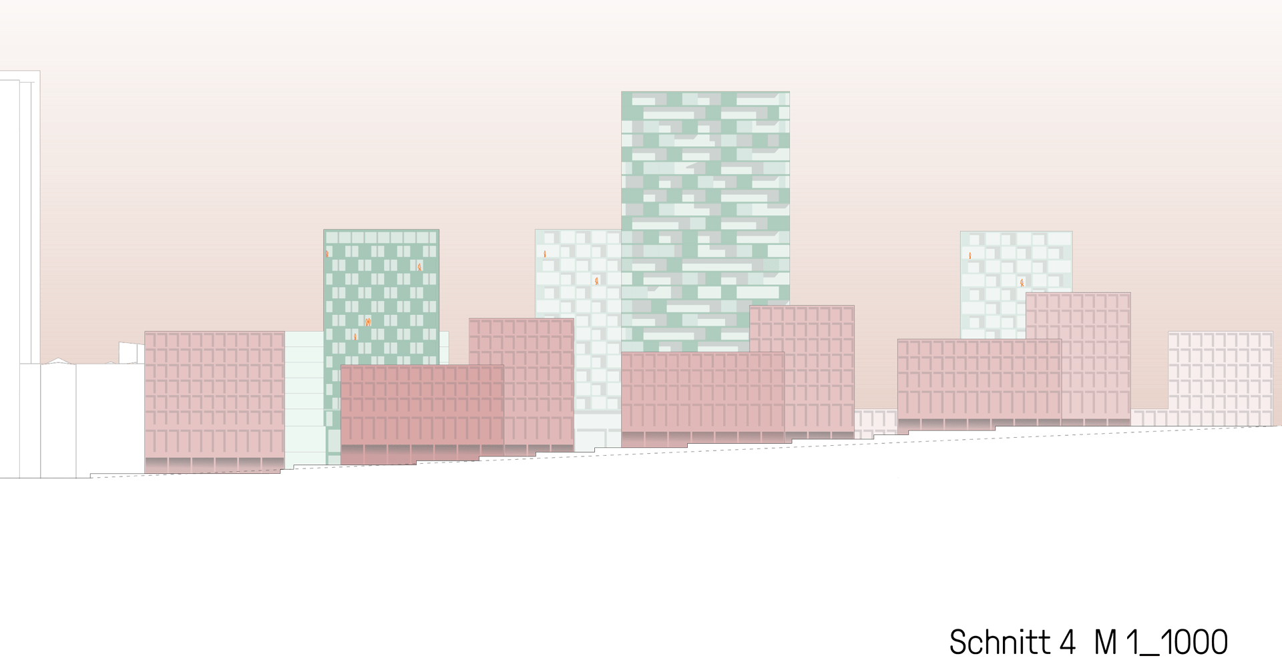This 2 phase development of a multifunctional quarter of appr. 150.000qm GFA incorporates 2 busstations, shopping areas, business blocks, hotel and living quarter. The plot of competition is divided into 13 well exposed and serviceable lots.
A new “Central Park”, which is twice the size of the previous railway station park, creates a public space of meshing sequences of wideness and openess as well as density and security. The combination of longitudinal and cross axes with interspersed “Pocketplaces” links the space to its surrounding. A band of thatched arcades seams the park and connects the various lots visually.
The buildings are arranged according to their types of use. Business parts and offices are located at the busy outer parts whereas the living quarter is oriented towards the traffic reduced open space. Hotel, cinema and shopping will be positioned within walking distance to the station. The interpretation of the shopping facilities can be understood according to its center location as an urban multistorage mall such as Galerie Lafayette – Paris, Harrod’s, Selfridges – London.
2-phased competition, 2019, runner up
Linz, AT
Österreichische POST AG
2019
appr. 120.000m²
Andreas Metzler, Sarah Raiger, Nina Millet-Rispa, Clemens Kirsch
Niedrigstenergiebauweise
EGKK
Patricia Bagienski
