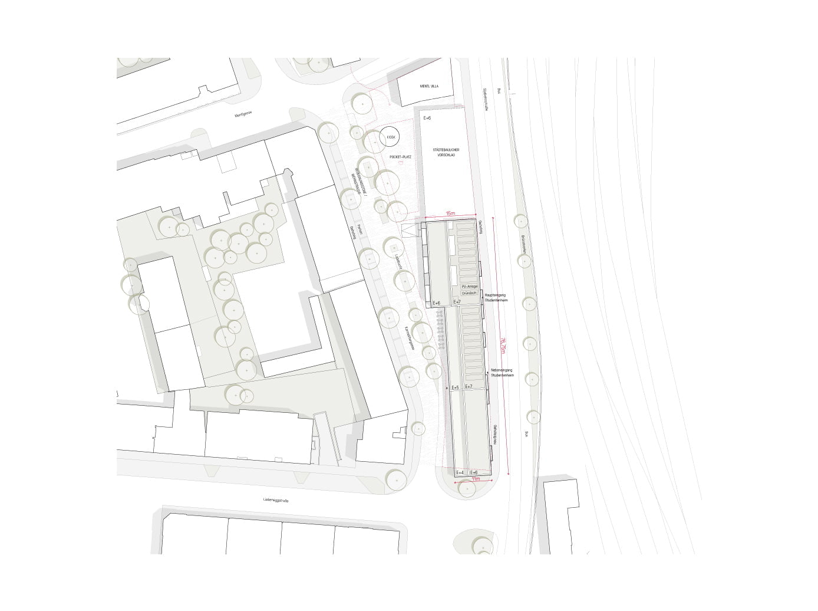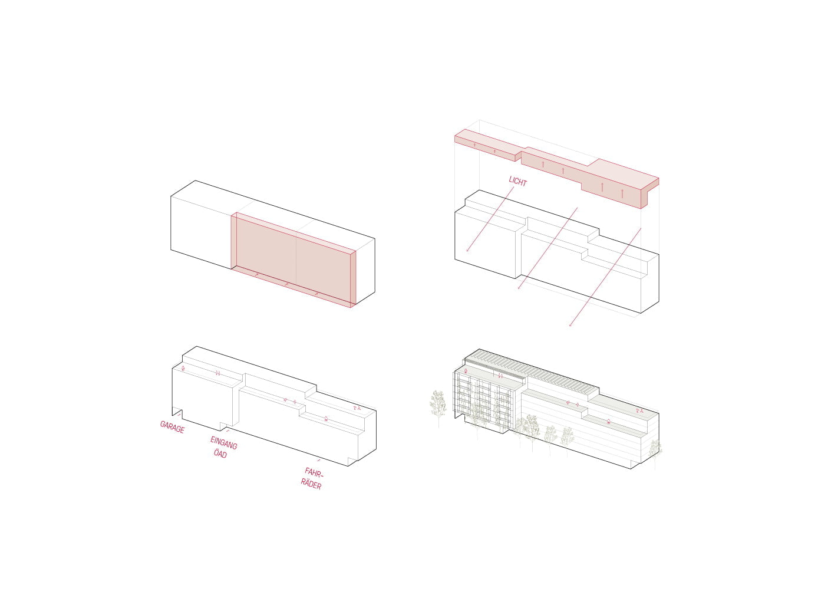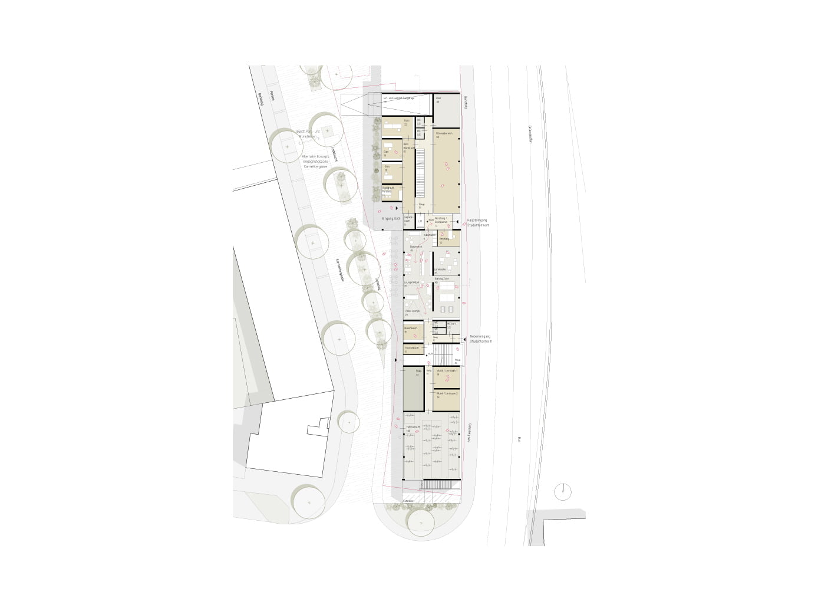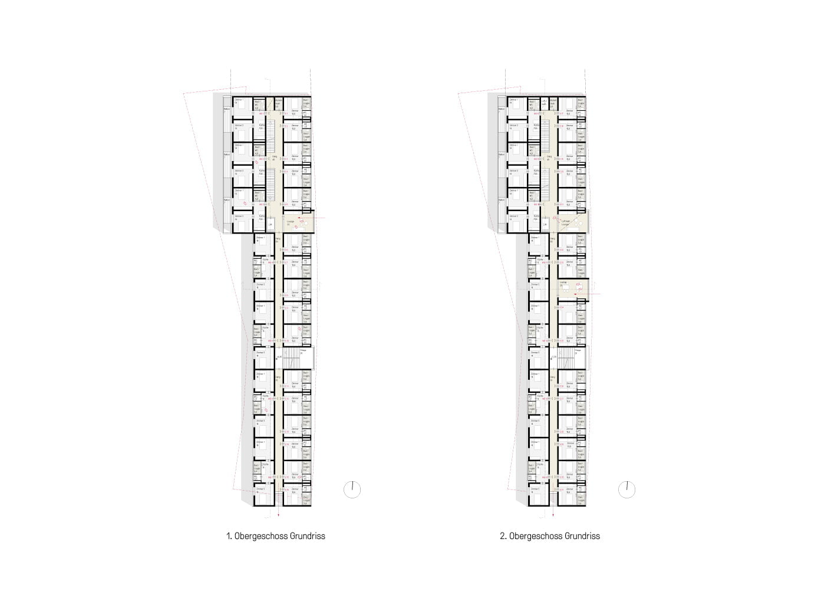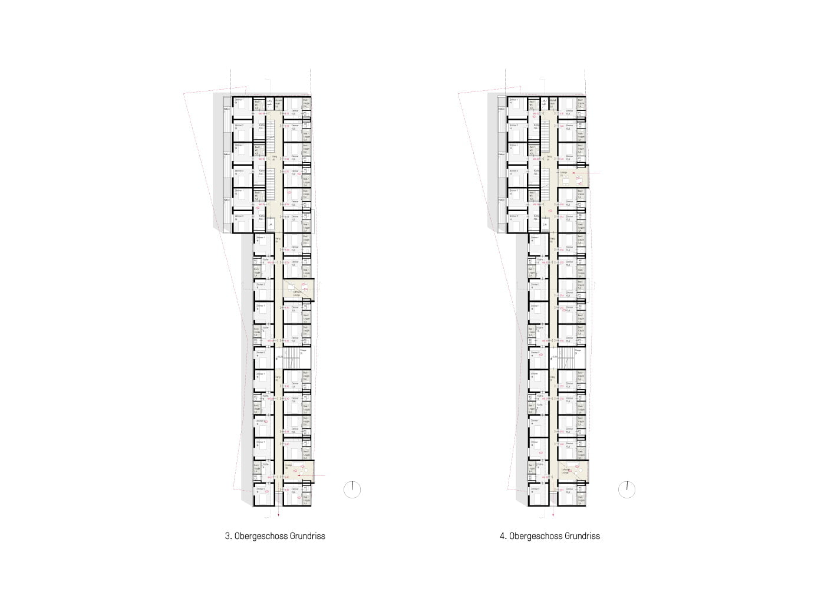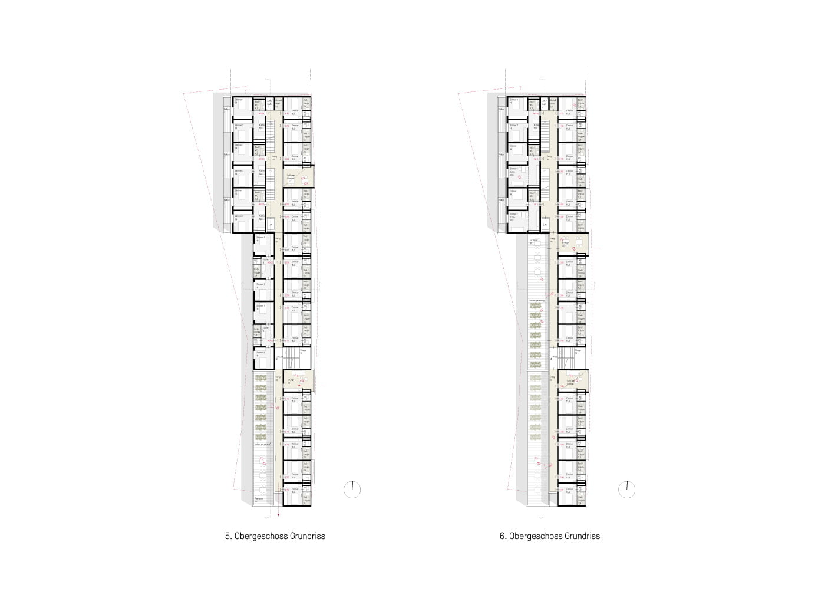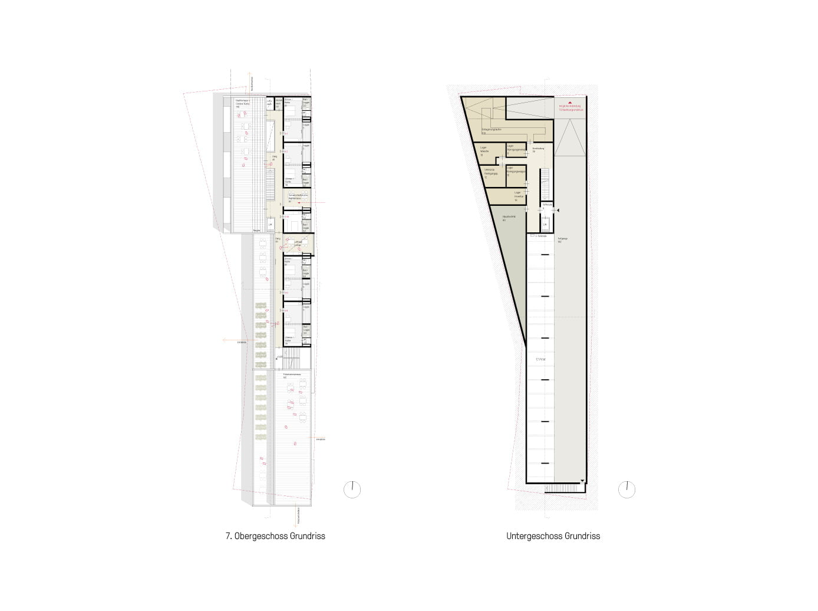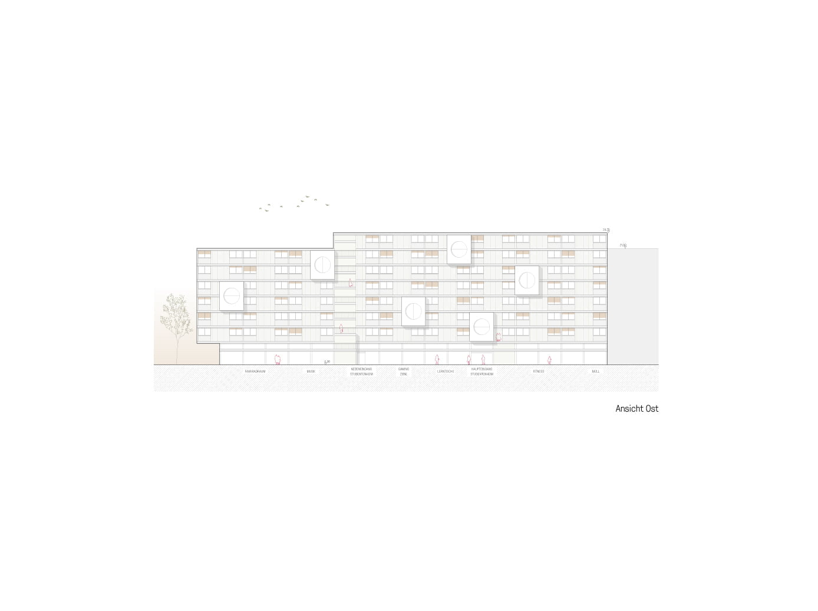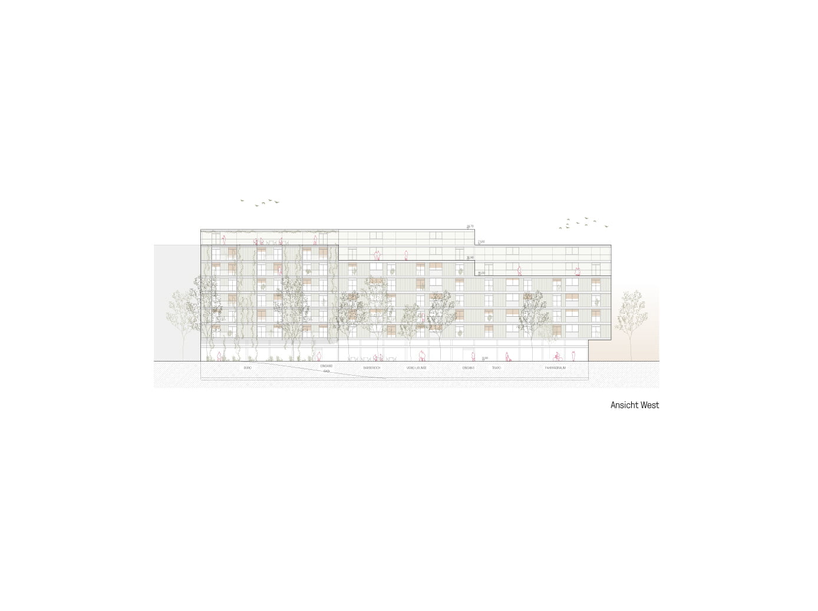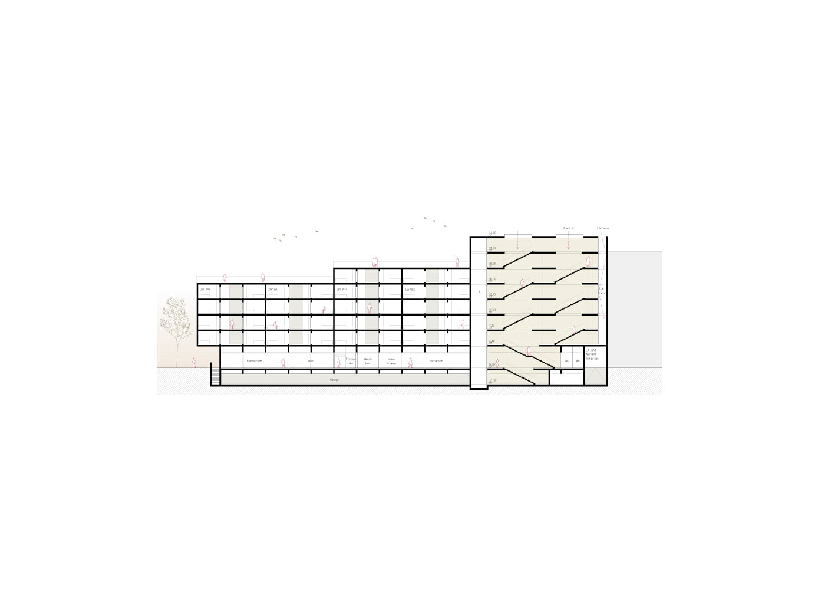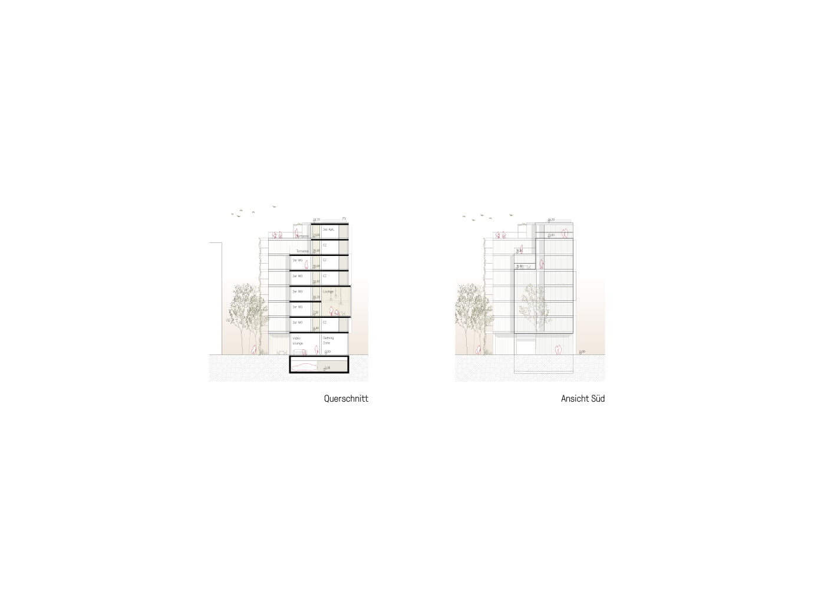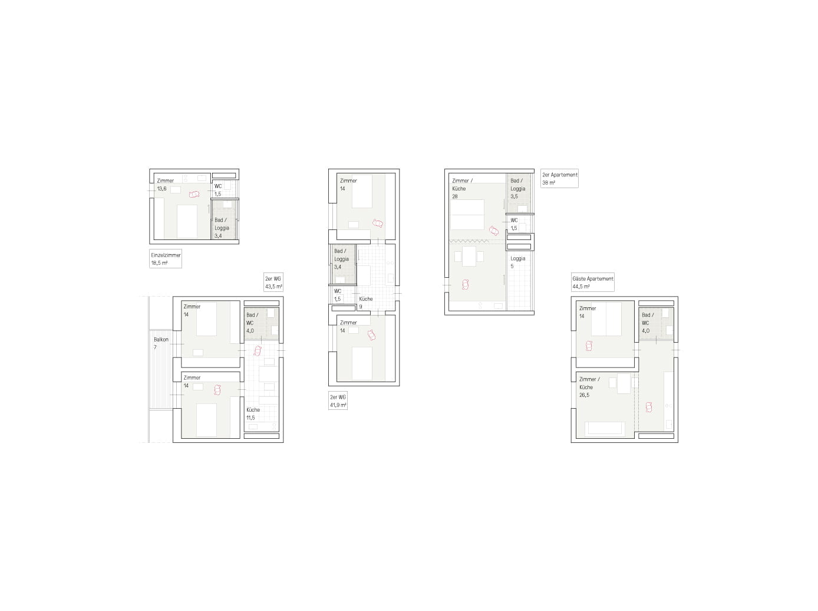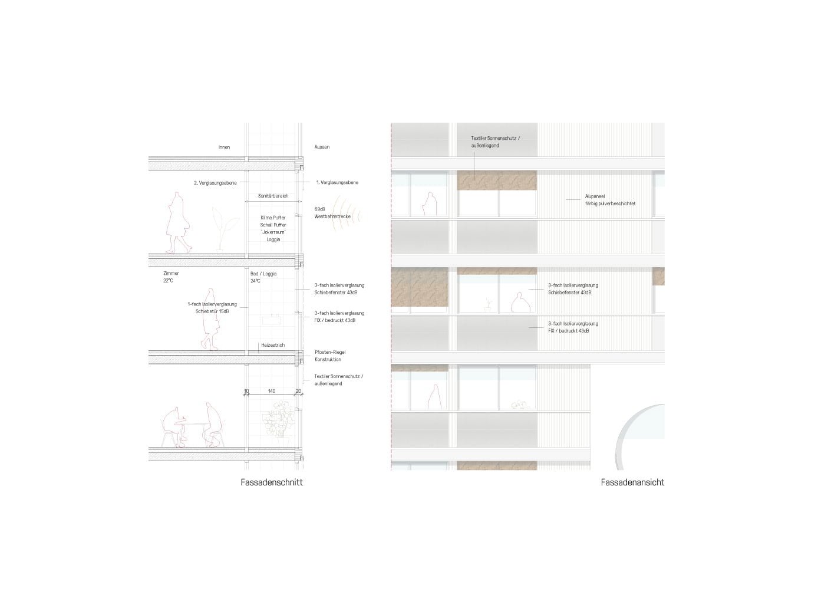Plus Synergy House. The elongated 5 – 8-storey building for approx. 170 students extends in a north-south direction on the site close to the city centre between Südbahnstraße / ÖBB-railway tracks in the east and Karmelitergasse in the west.
The west side of the building is differentiated by means of volumetric subtraction, in order to ensure lighting for the neighbouring buildings on the one hand and attractive roof terraces for the residents on the other.
The ground floor zone is permeable and open and houses the common rooms (foyer), the office and the bicycle room.
The student flats are located on the floors above. On the east side, double-storey “lounges” are connected to the efficient central corridor access as an additional multifunctional space and communication offer (1 lounge per storey).
With 69 dB sound input (on the railway side), the living function can only be ensured by forming 2 glazing levels. For this purpose, an “experimental” housing typology was developed, which also prototypically remedies the evident lack of open space in student residences:
In the east-facing rooms, the sanitary area (translucent or transparent glazing) was placed on the façade. On the one hand, this ensures sound insulation, and on the other hand, the dual use of shower and loggia gives each room a “joker” use in the sense of a private, assigned open space.
EU wide open competition, 3. Prize
Karmelitergasse, Innsbruck, AT
IIG / Stadt Innsbruck
2021
ca. 5.000 m²
Clemens Kirsch, Sarah Raiger, Werner Scheuringer, Haiyeon Kim
mattweiss
