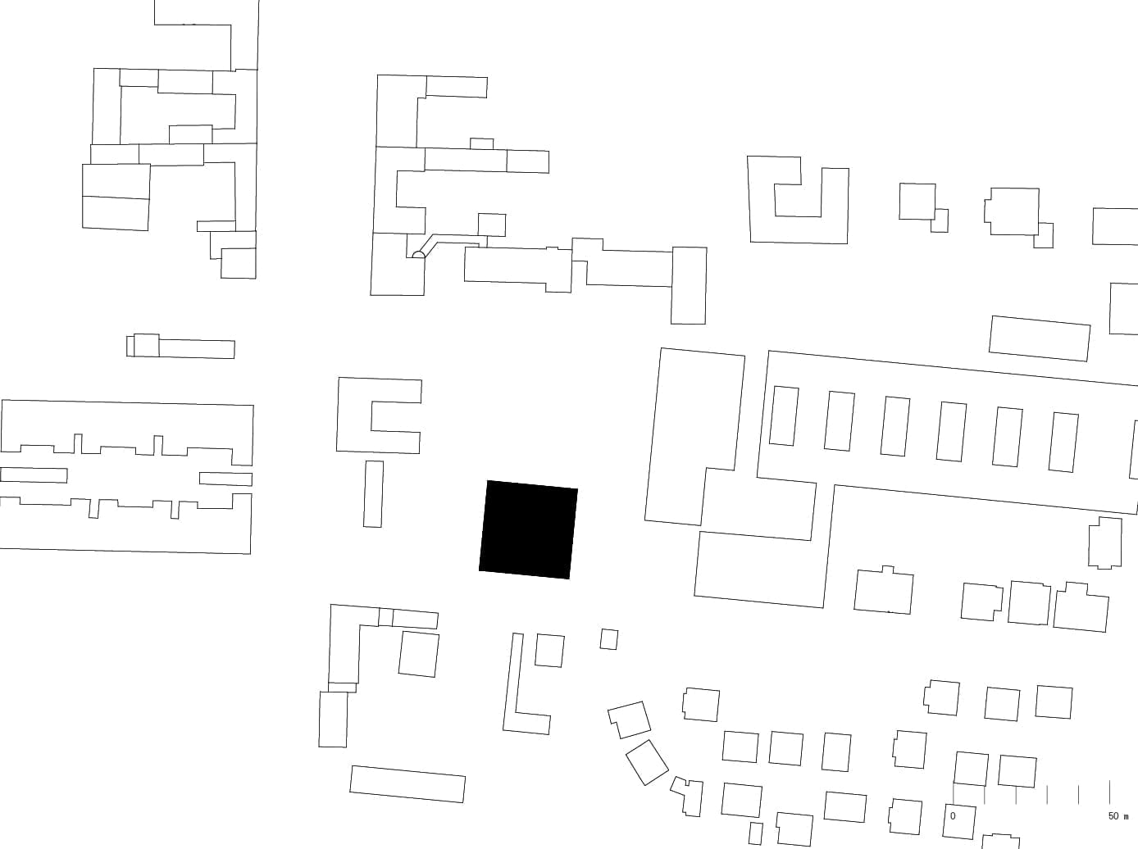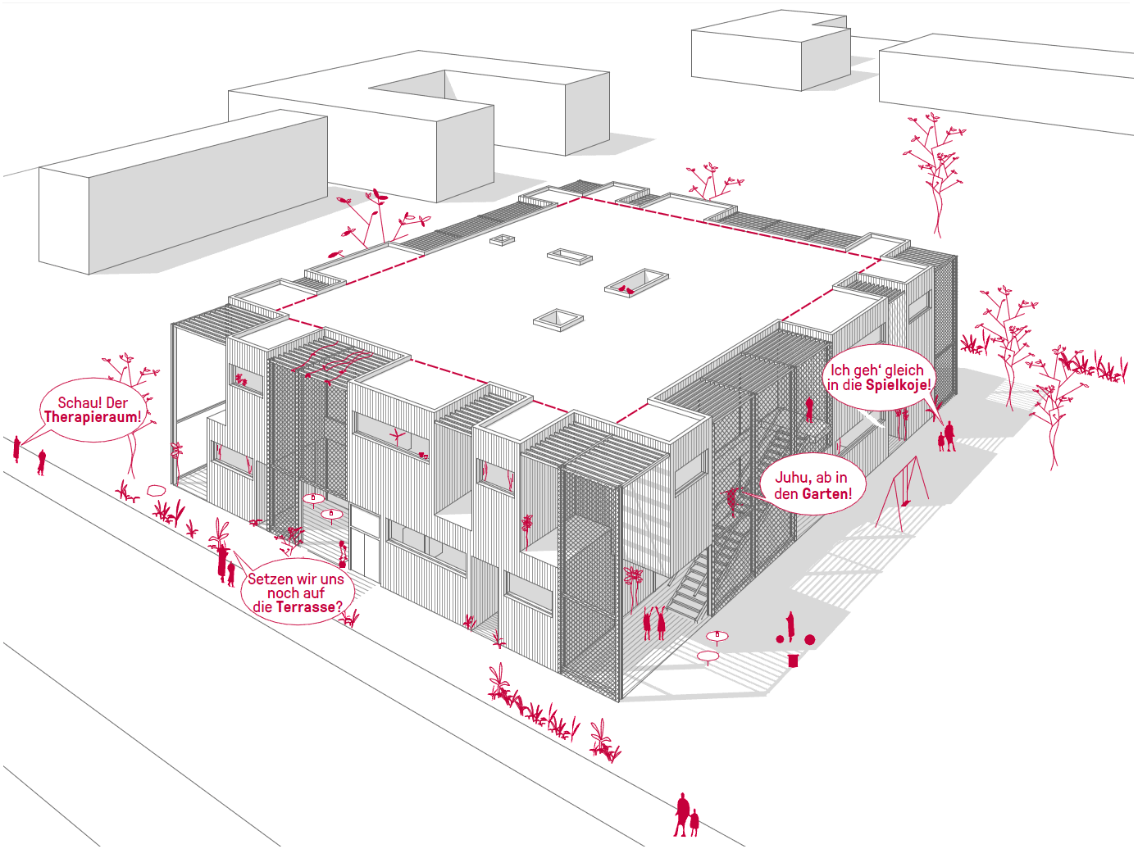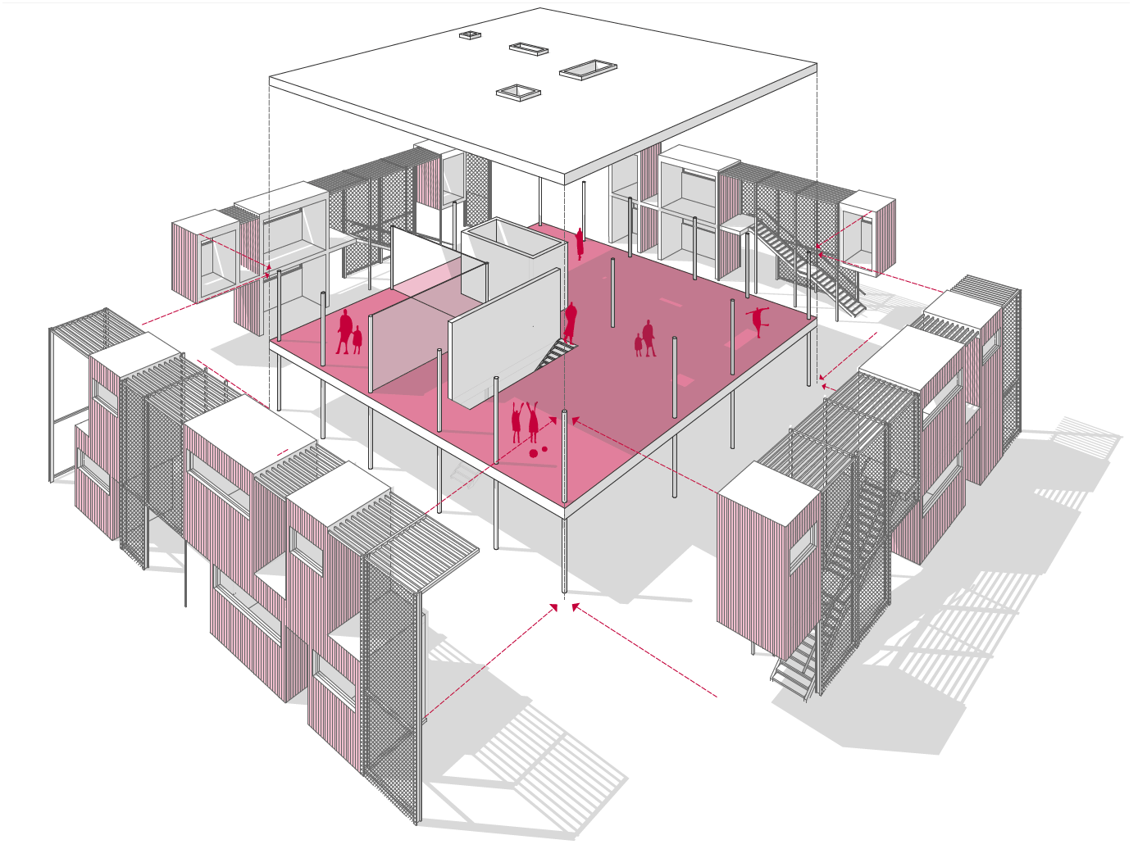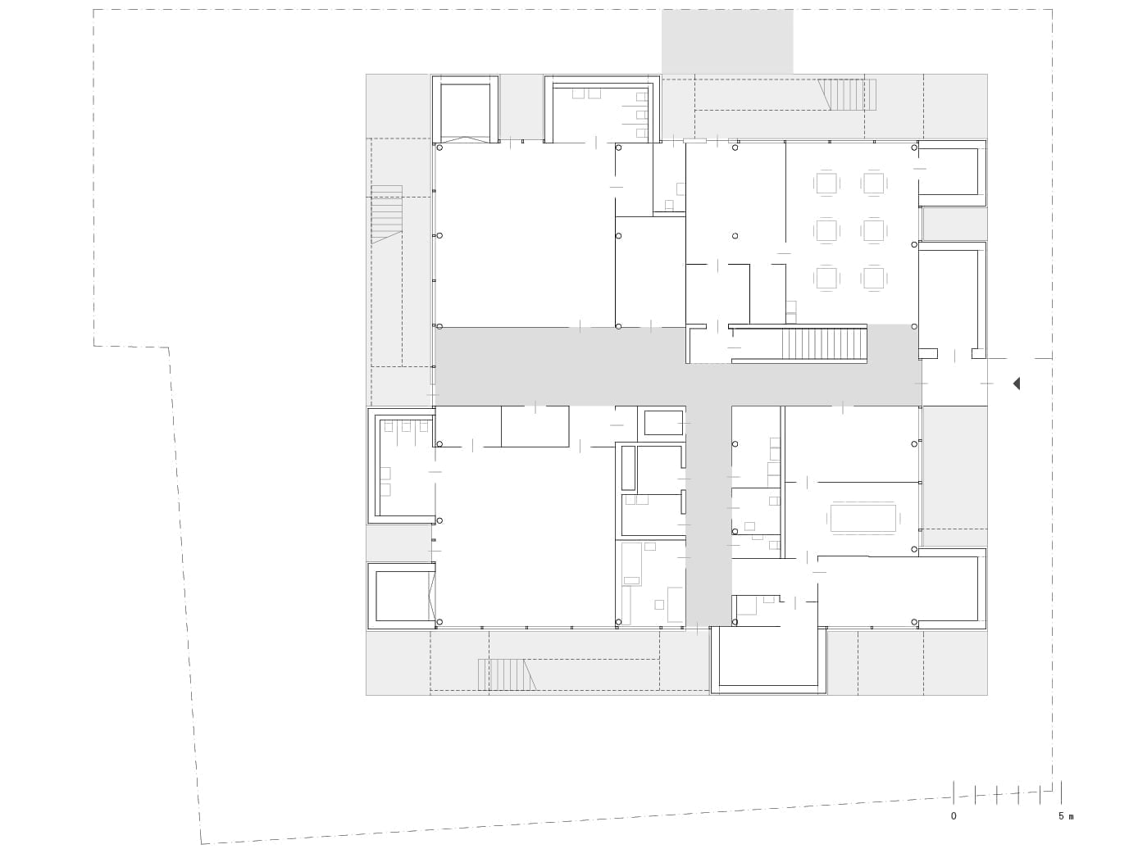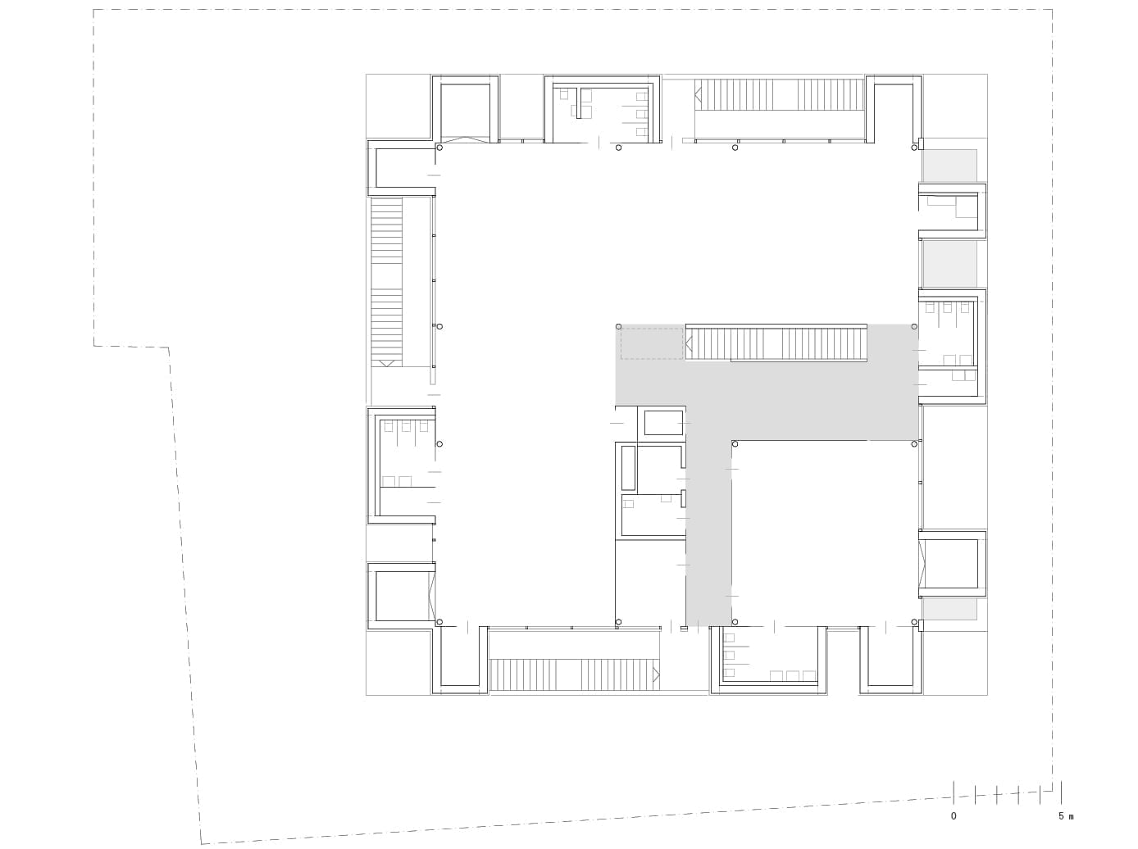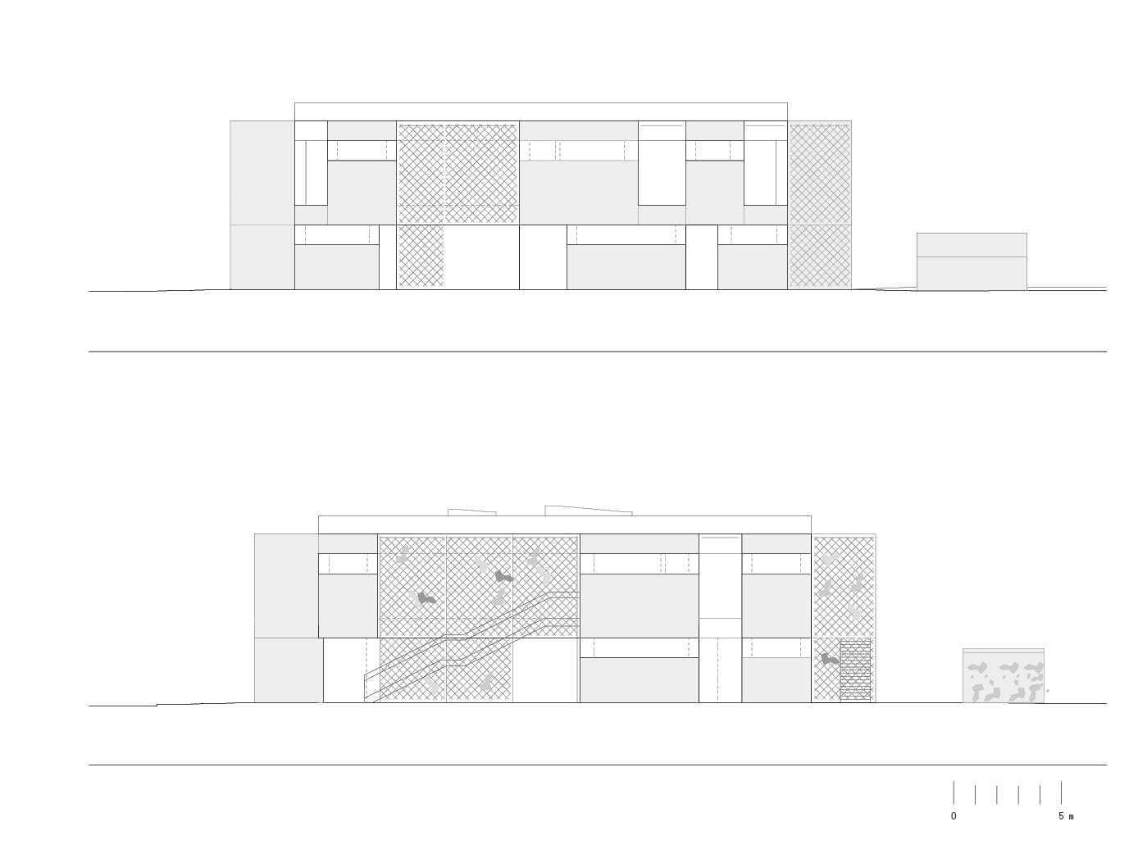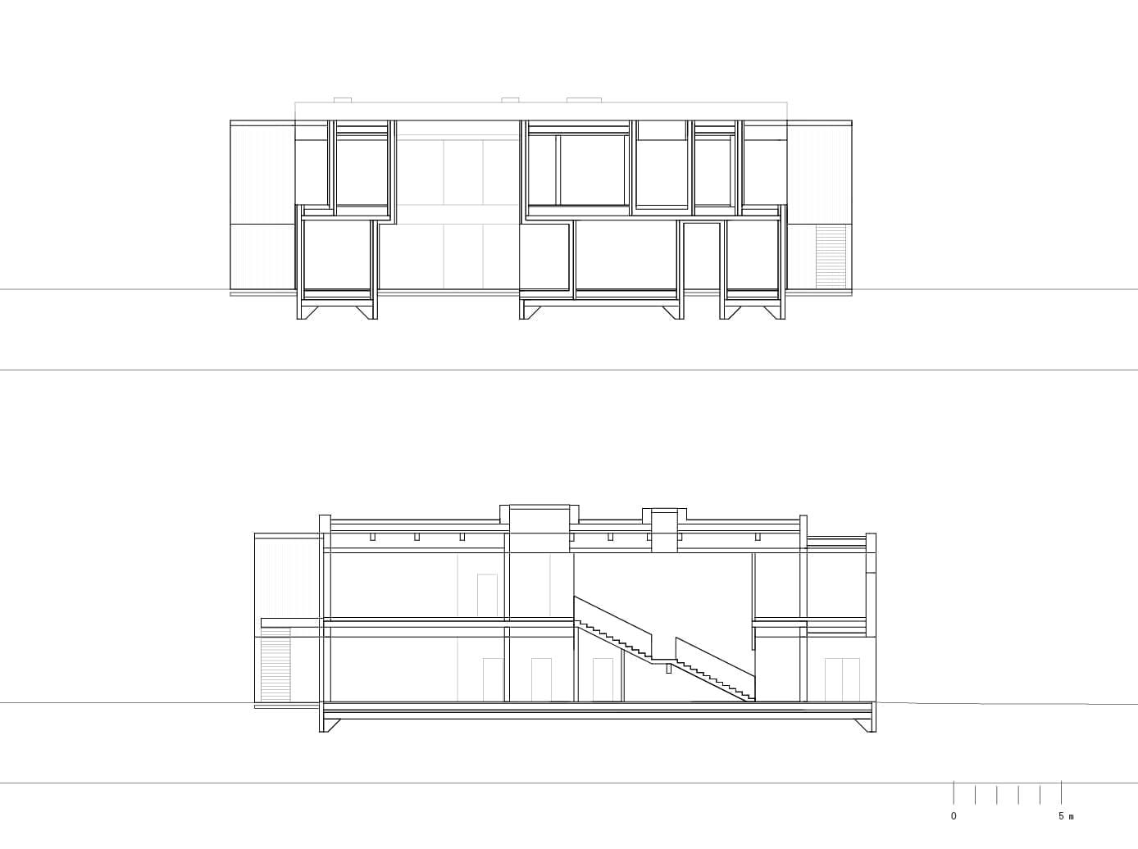Sited in a heterogeneously developed environment, the detached kindergarten in passive-house construction has a unique identity yet merges harmoniously into the neighbouring building complex. Openness and nest security in a context of natural surfaces produce high-level user satisfaction.
The rectangular functional core is conceived as a spatially open system for six groups, around which a »filter layer« acts as the intermediary between indoors and outdoors (consisting of ancillary rooms, outside steps and the »veranda zone« with sun-screening plants and protected play areas).
»The clarity of the architecture’s aura acts as a counterpoint to our increasingly hectic and stressed society and corresponds to the childlike needs for nest security. The unusual concept behind the design likewise reflects my personal agenda and thus yielded an ideal basis for the work together.« – Mag. Gertrude Meister | Director of the kindergarten
Open competition 2009, 1st prize
Vienna, AT
MA 19, MA 34, City of Vienna
2015wienwood 15
2009-2010
2010
approx. 1.150 m²
3,05 Mio. €
Passive House standard
Oliver Berlinghoff, Hannah Neumann
