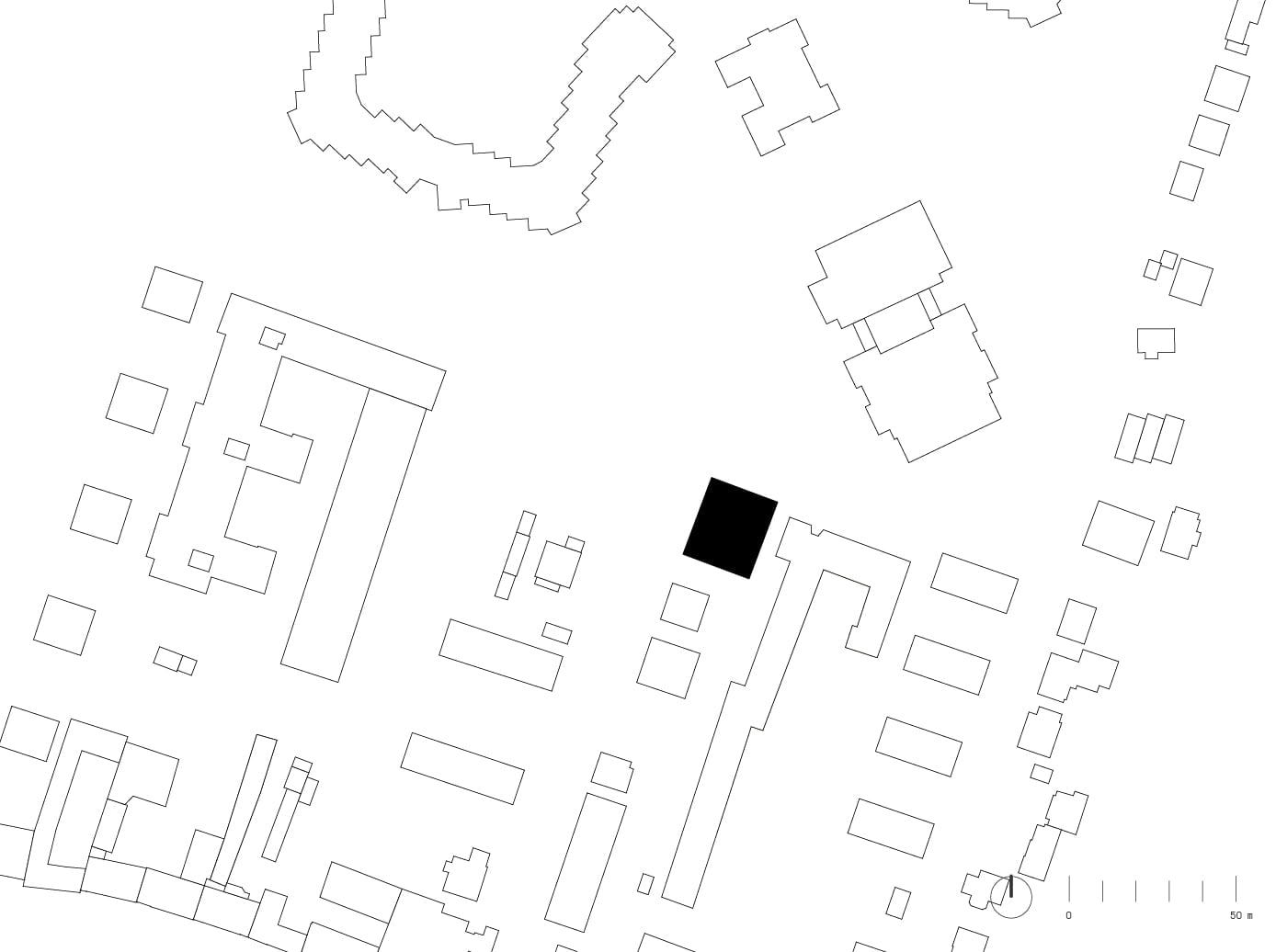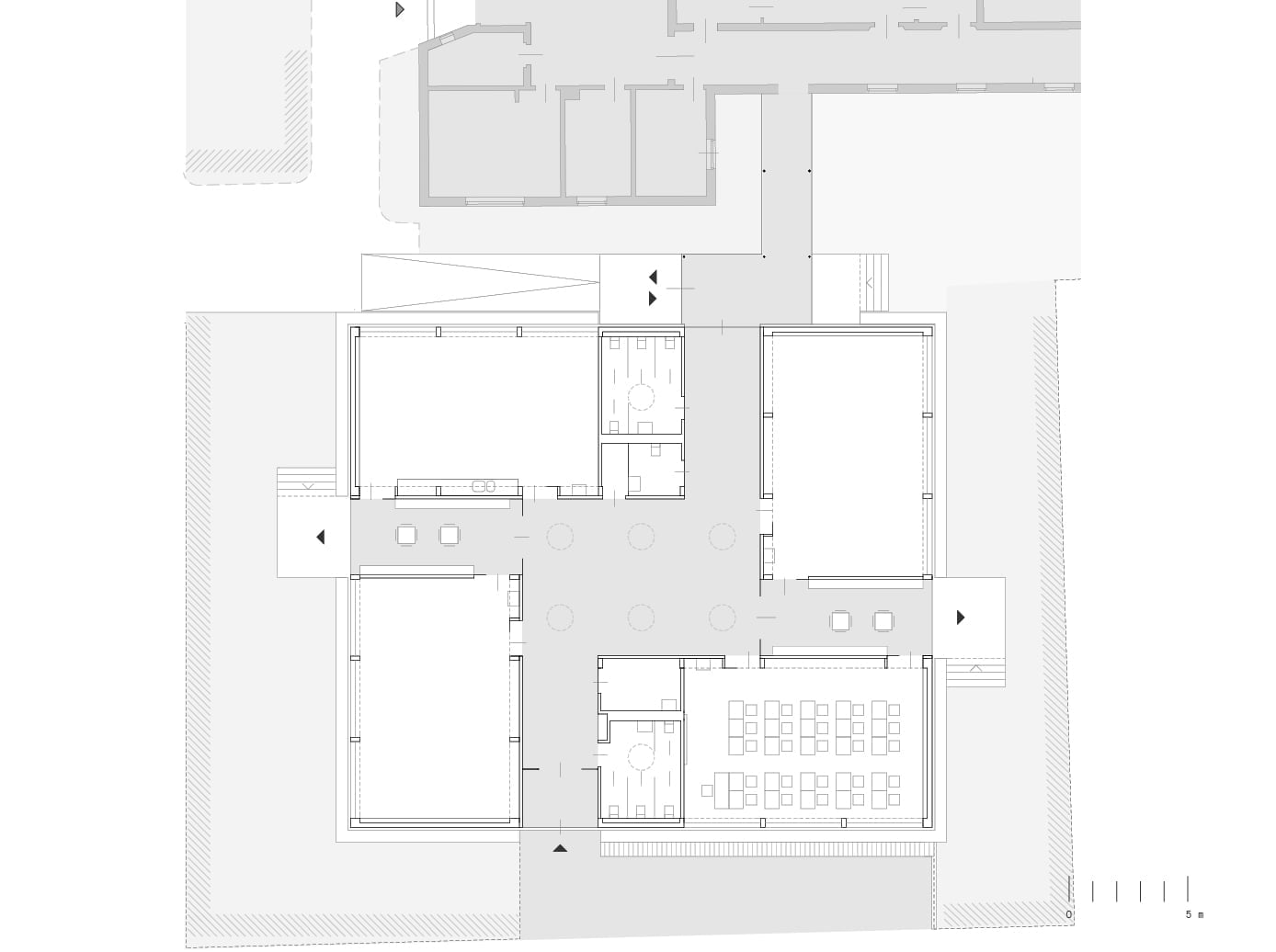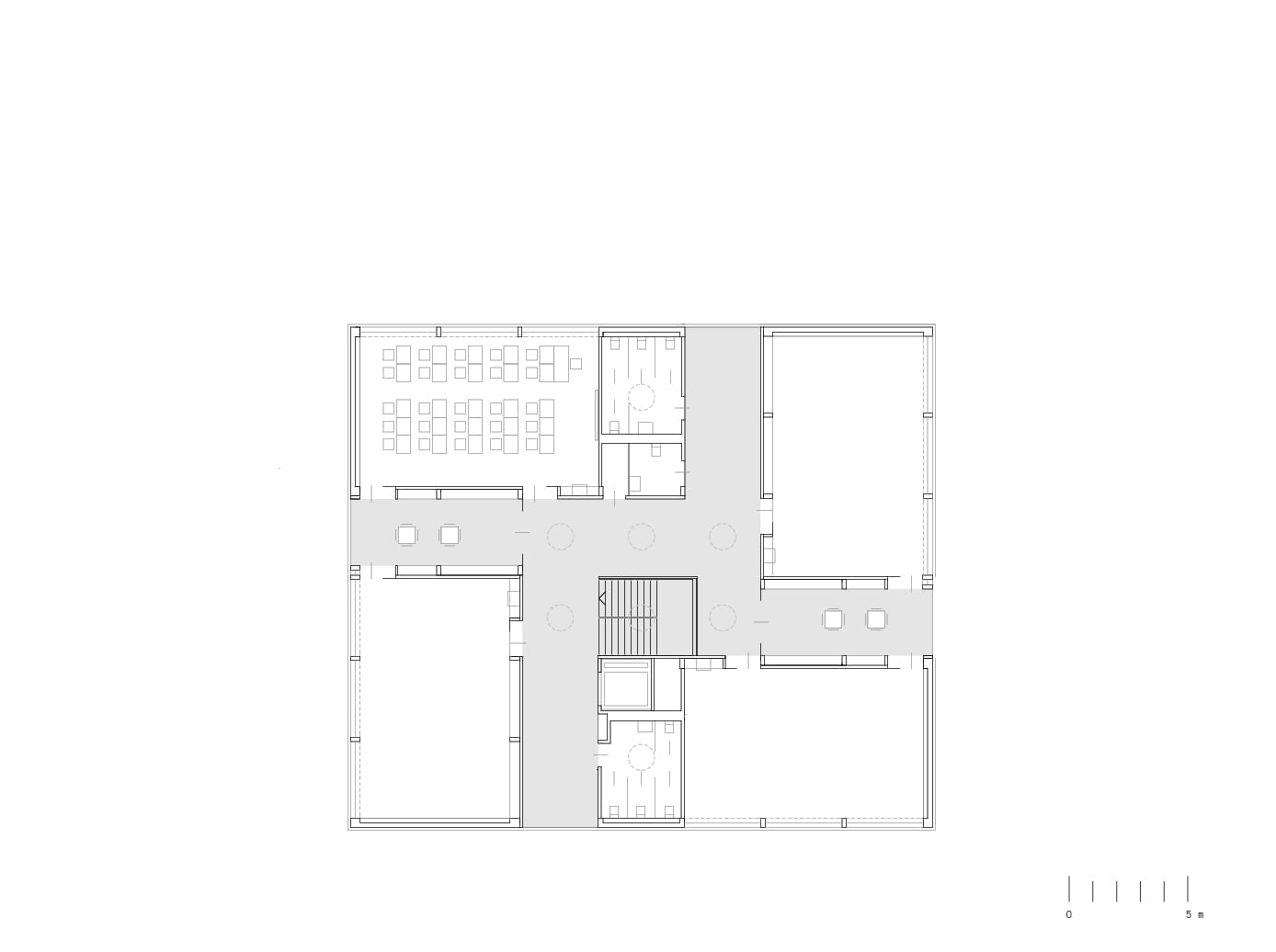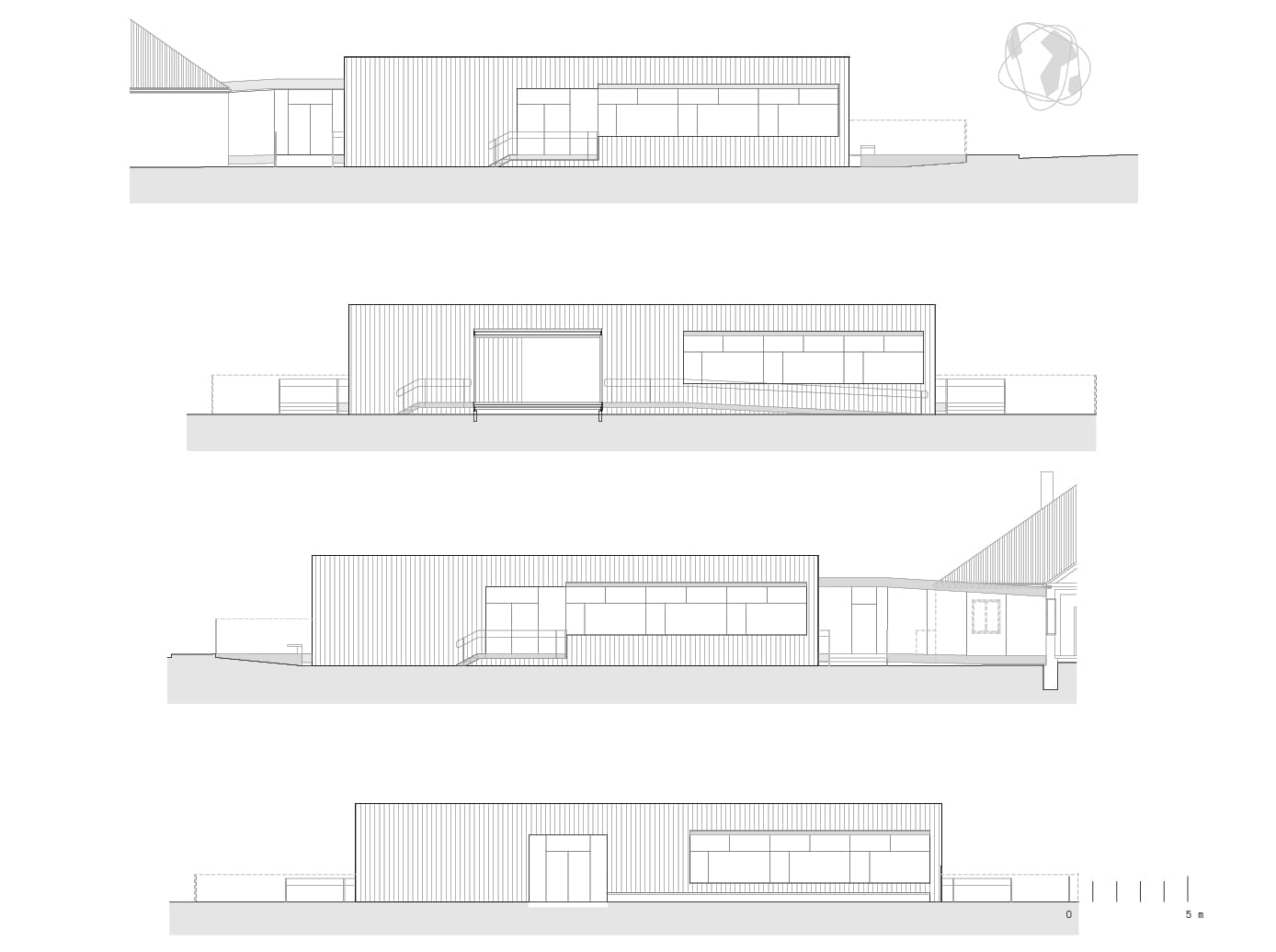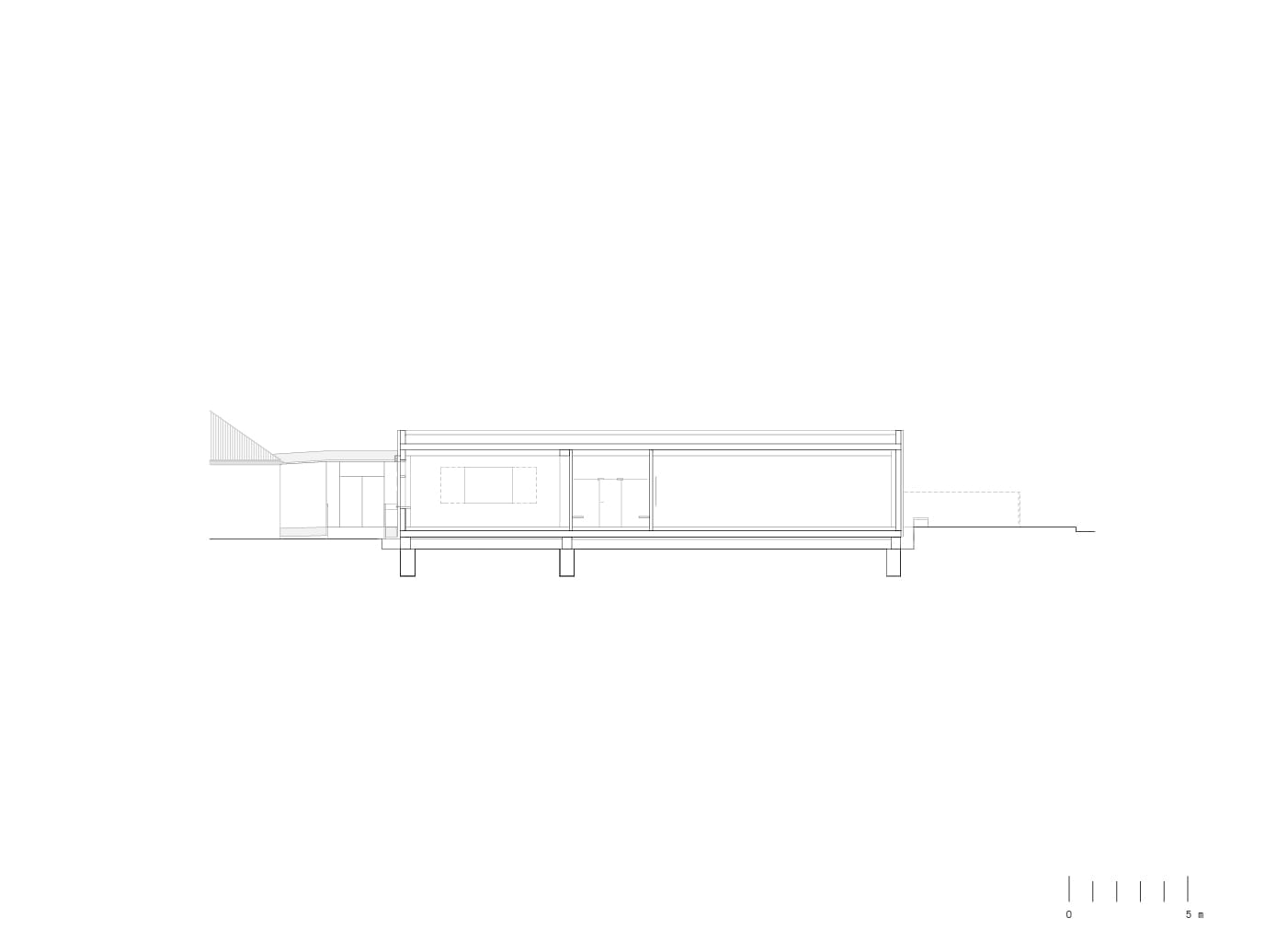A prototypical approach to wood: an individually developed modular construction consisting of KLH panels, timber framed walls and bearers as a model building for future school extensions/replacement buildings.
Improvised mobile classes from 1974 were replaced by a detached, single-storey annex (4 classes, 2 cloakrooms + ancillary rooms). The option of heightening was included in the plan. Link-up with the listed building by Roland Rainer by a glazed connecting corridor.
Implementation completely in prefabricated timber components (including floorboard) and low-energy construction method. Construction time 4 months.
Direct commission
Vienna, AT
MA 19, MA 34, MA 56
2013-2014
2014
500 m²
580 m²
Low energy standard
Herta Frischenschlager
