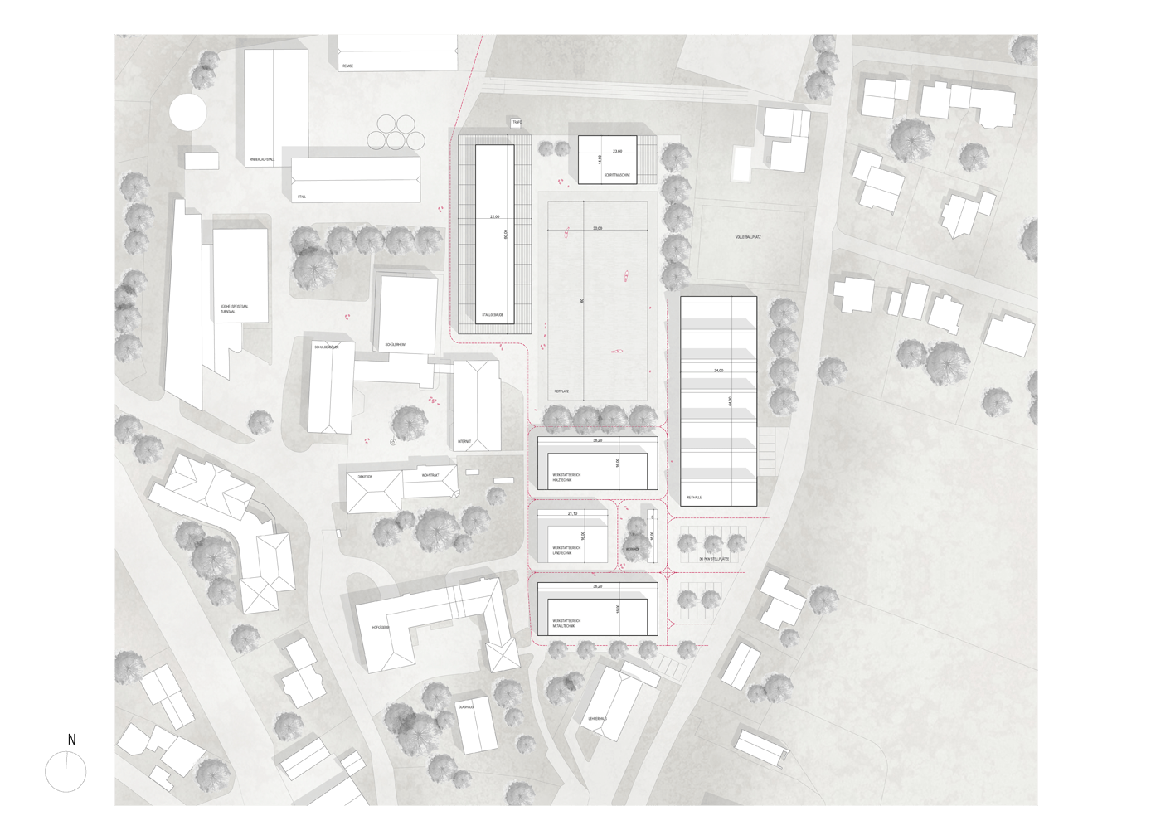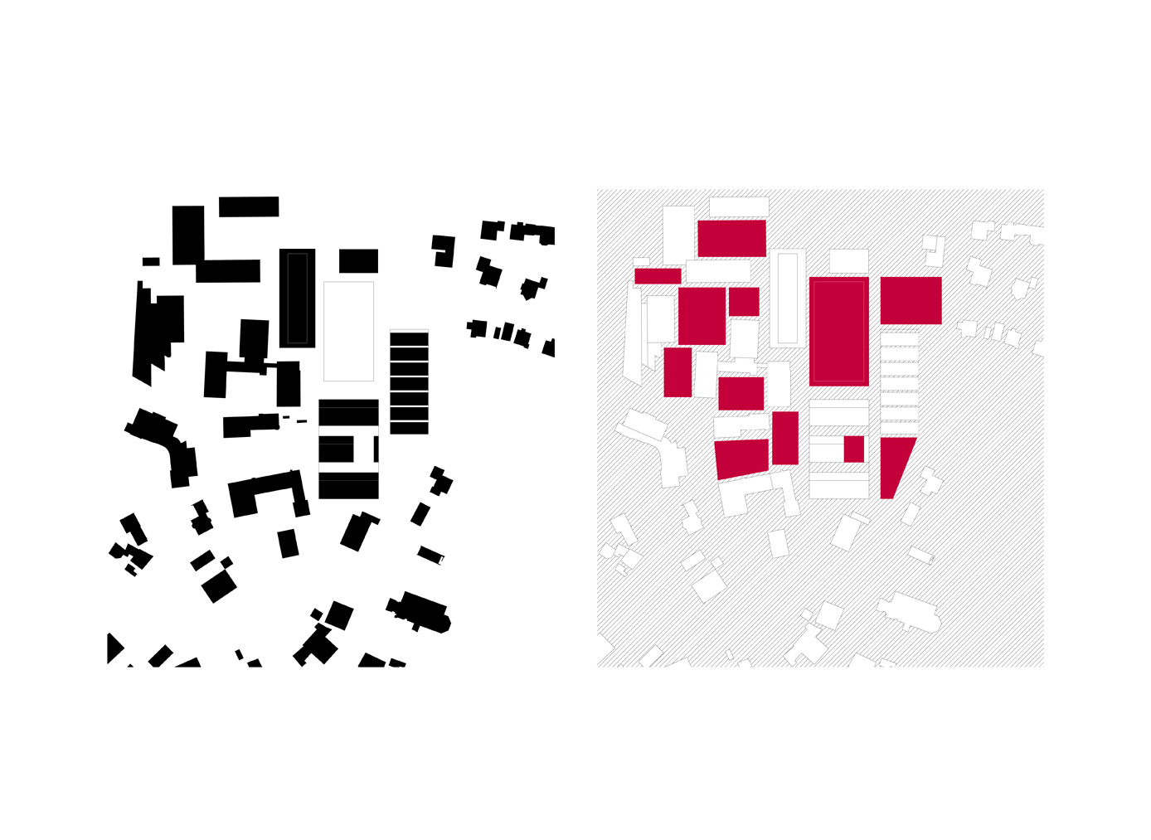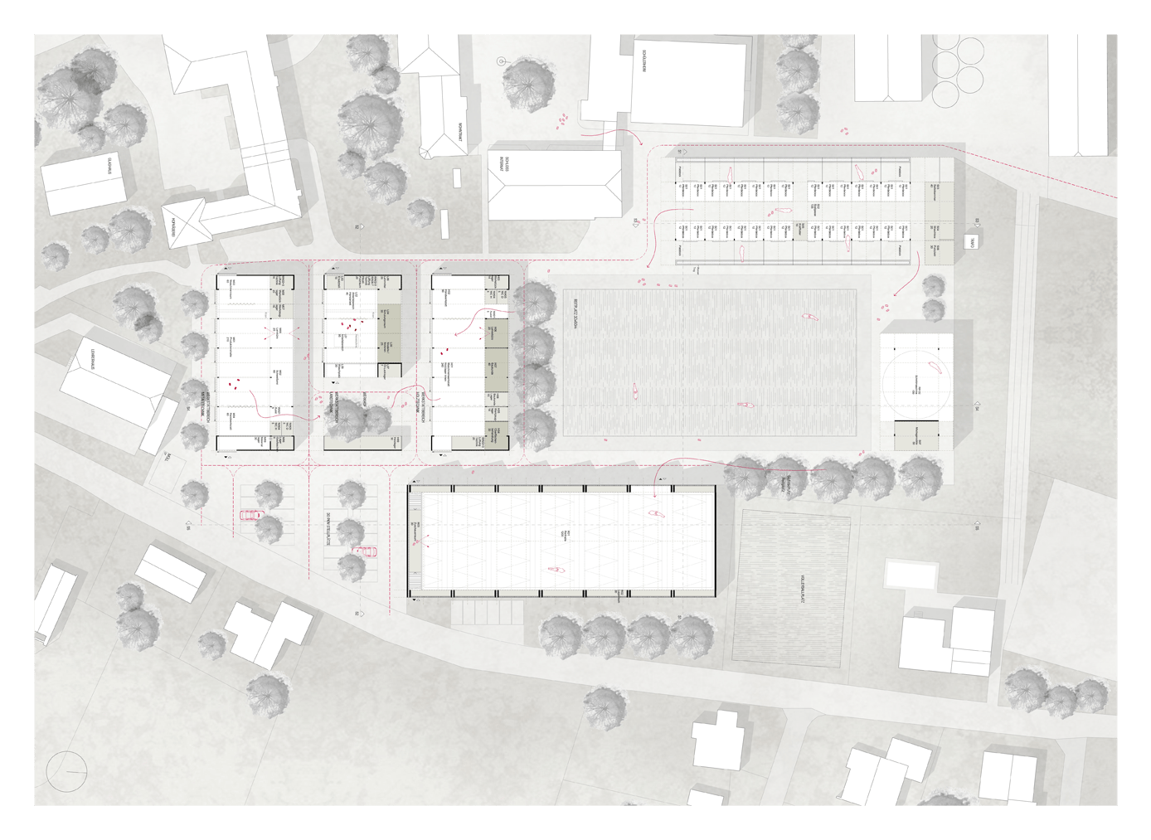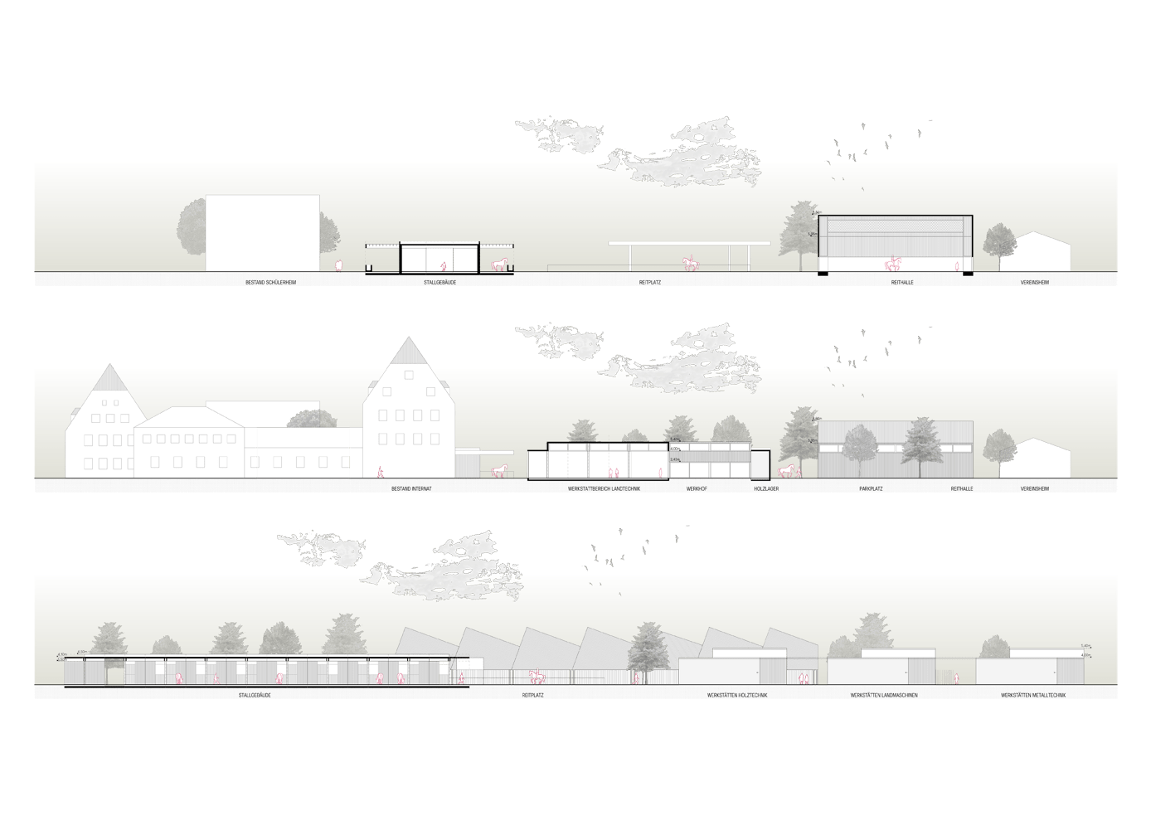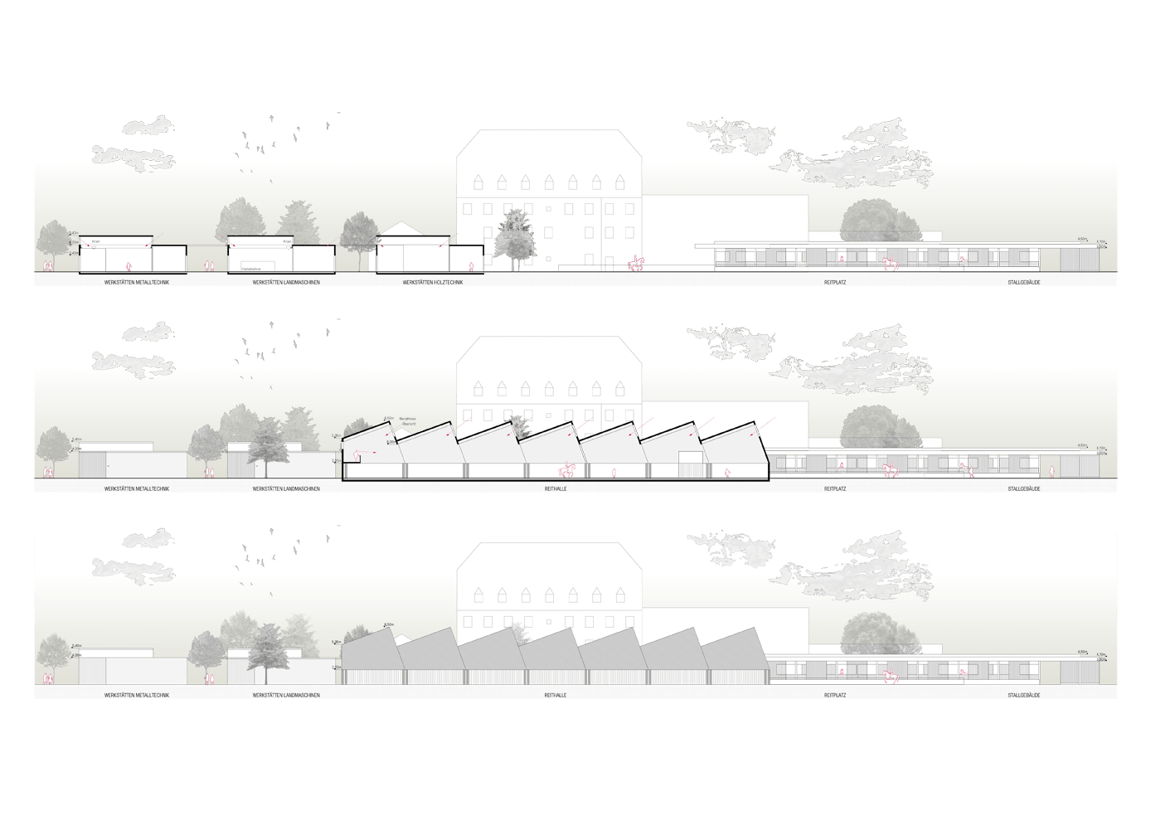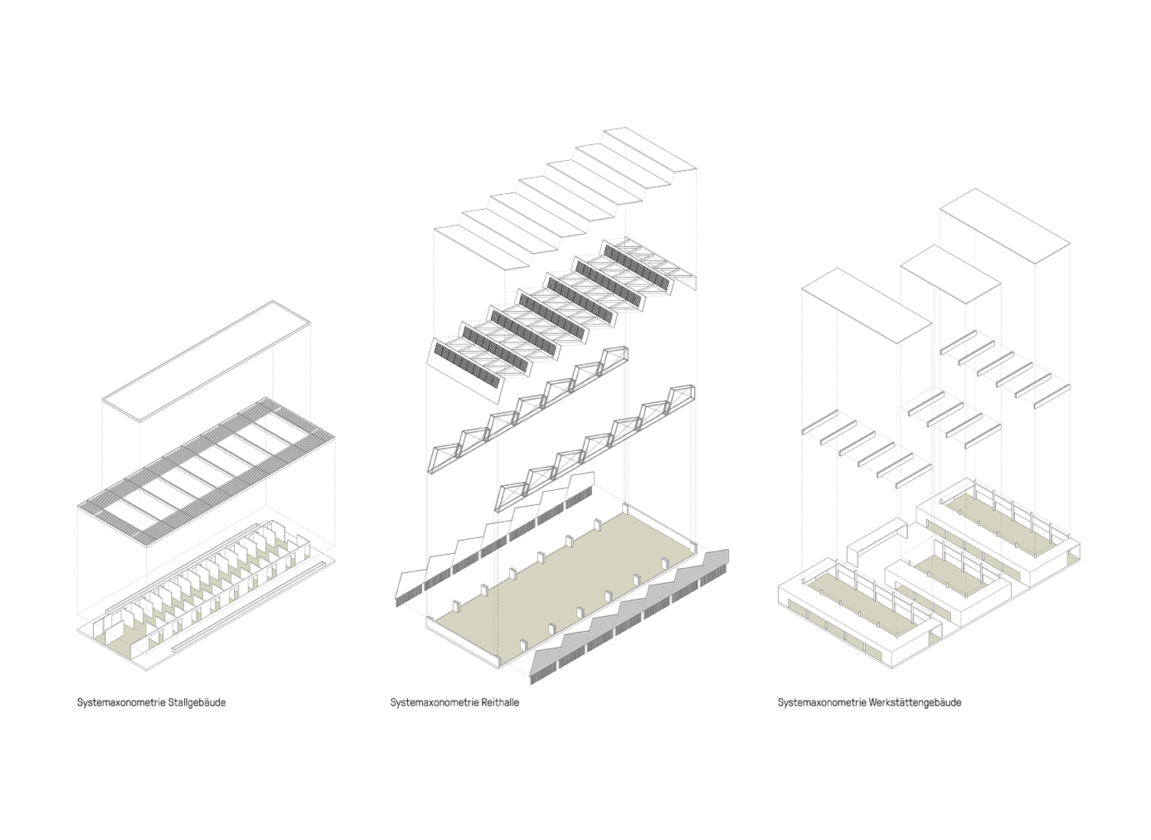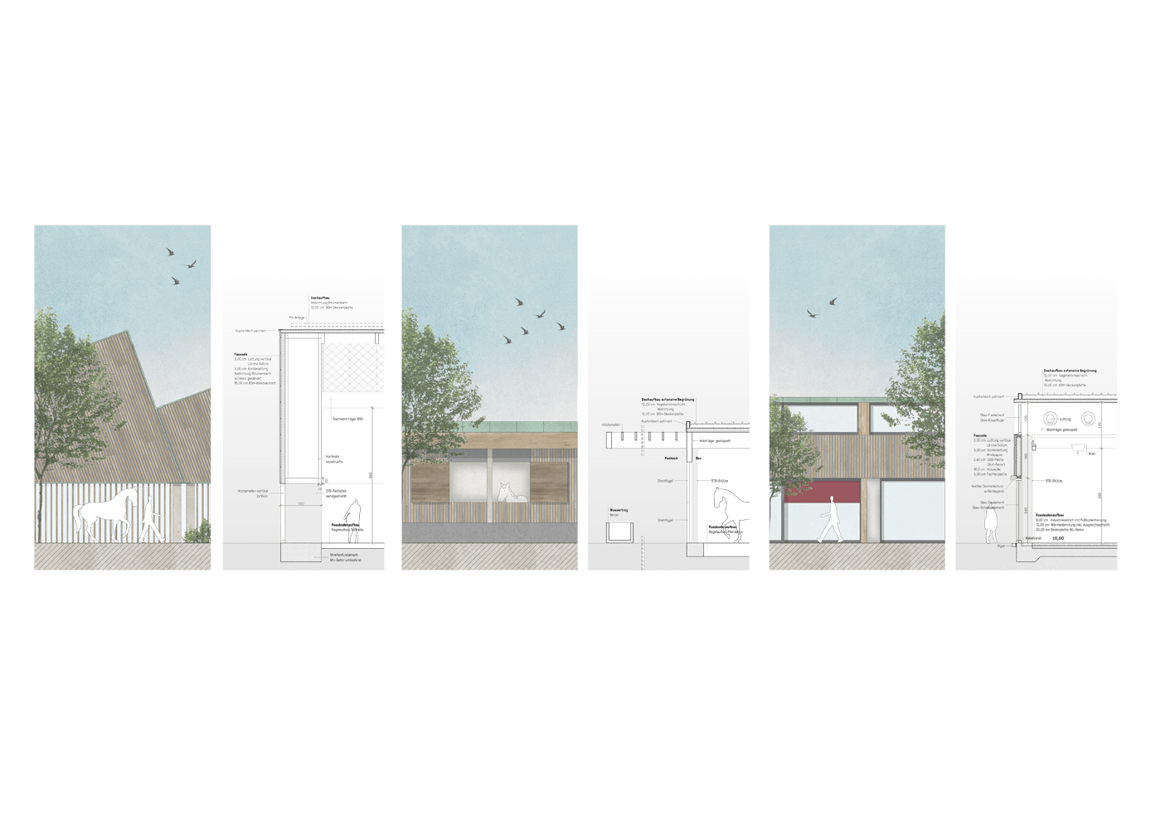The design is based on the loose “urban grain” of the area. The existing open homestead structure of the agricultural school will be continued and completed by the construction of the new buildings.
The open structure of the solitary building forms a network of spaces that largely free the Winkl Castle and value it as a central historical object.
The riding stable will be located in the northwest of the area in the vicinity of the other existing stable buildings. This is followed by the riding arena in the east, which is framed by the riding arena in the vicinity of Church Street. In the south of the competition area, the workshop wing (with integrated workshop) gives the ensemble the spatial setting.
The desired material wood is made visible as a constructive (and aesthetic) element inside and outside. Depending on the usage specification, simple but not banal building structures are created that also offer the students didactic suggestions for the development of forces (load transfer).
EU-wide open competition runner up
Oberalm / Salzburg, AT
Federal State of Salzburg
2019 / 2020
3.200 m²
Clemens Kirsch, Sarah Raiger, Werner Scheuringer, Michael Schmidinger
mattweiss
