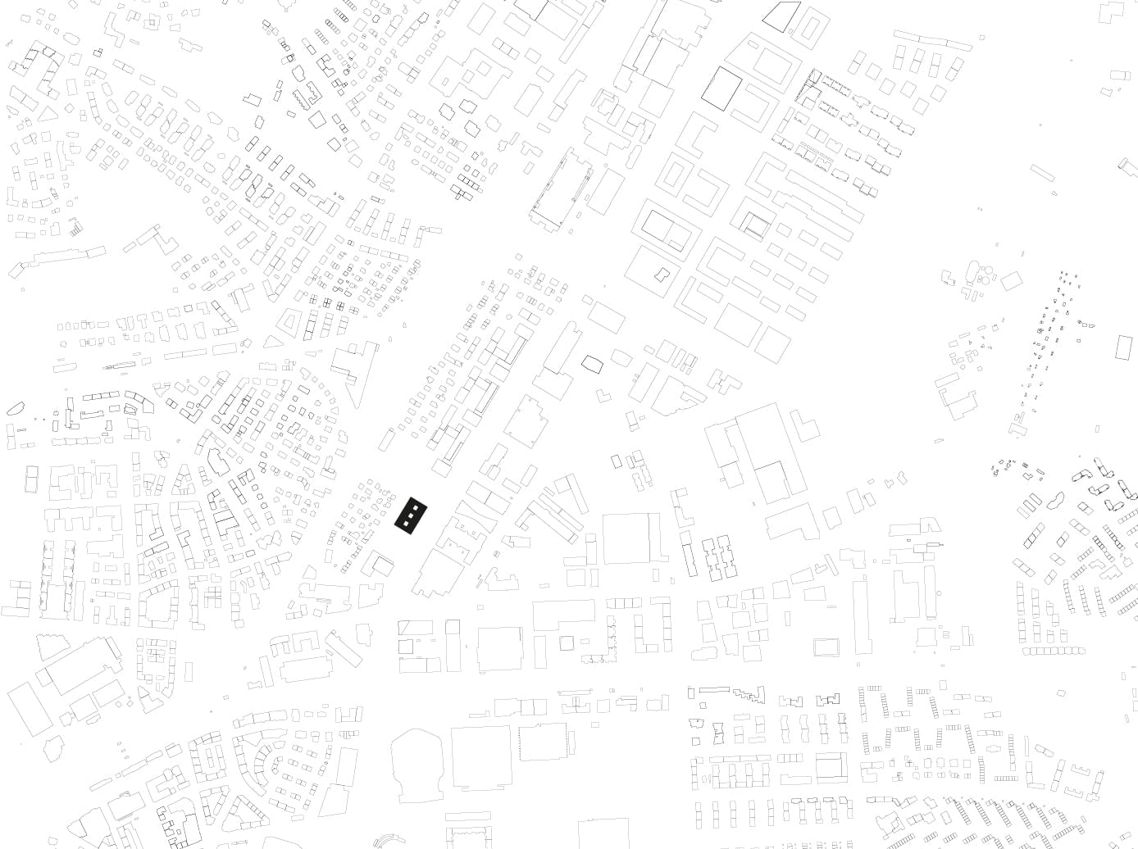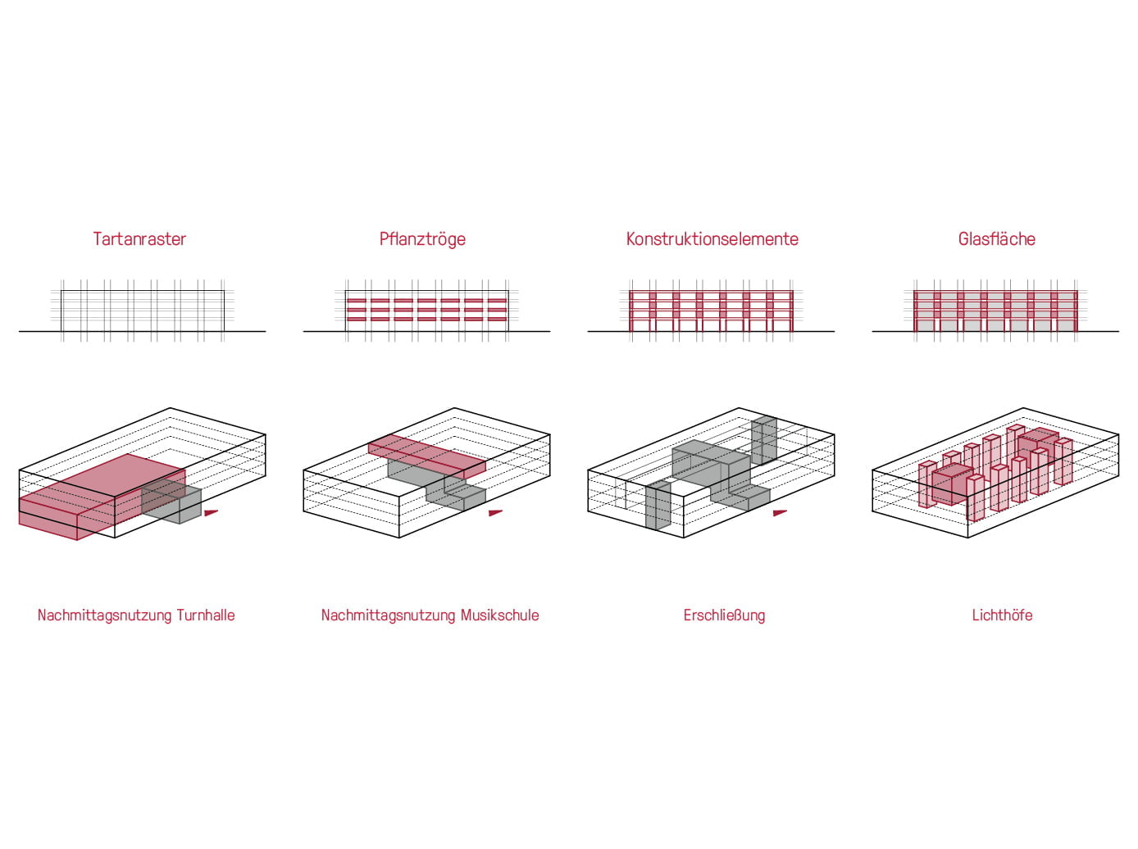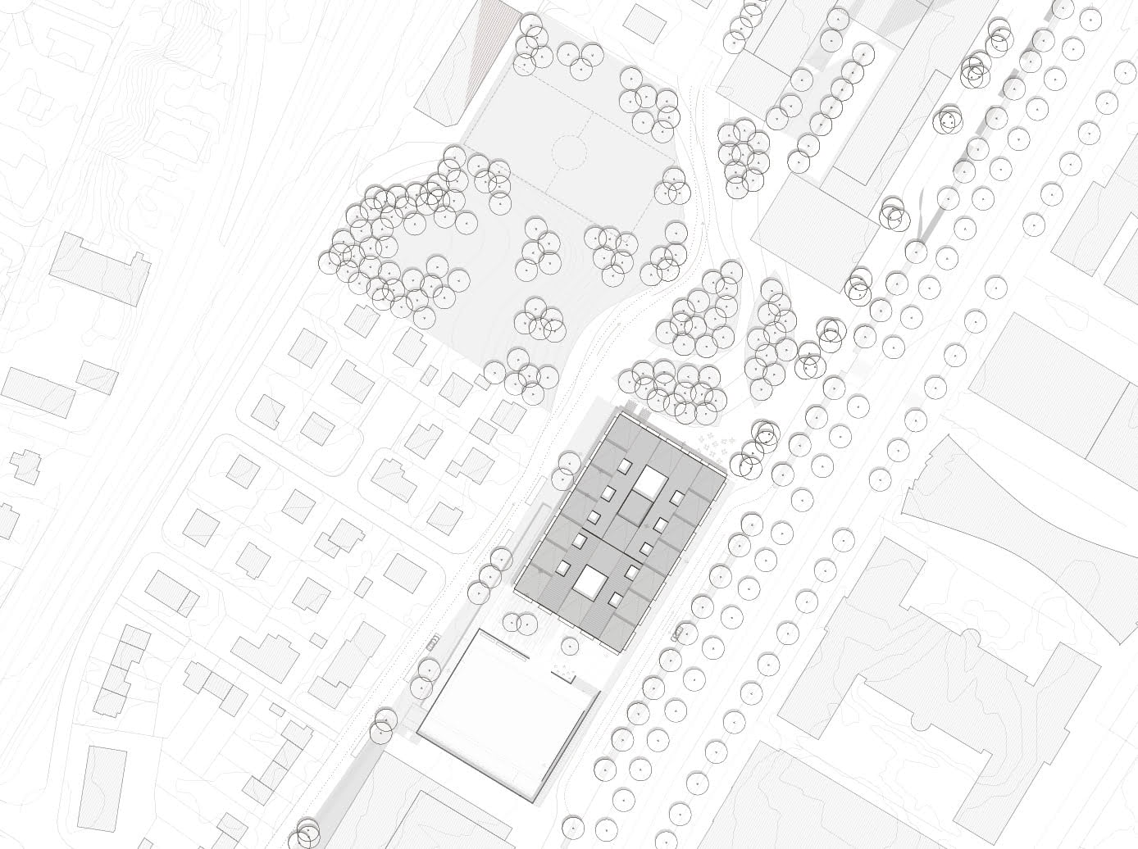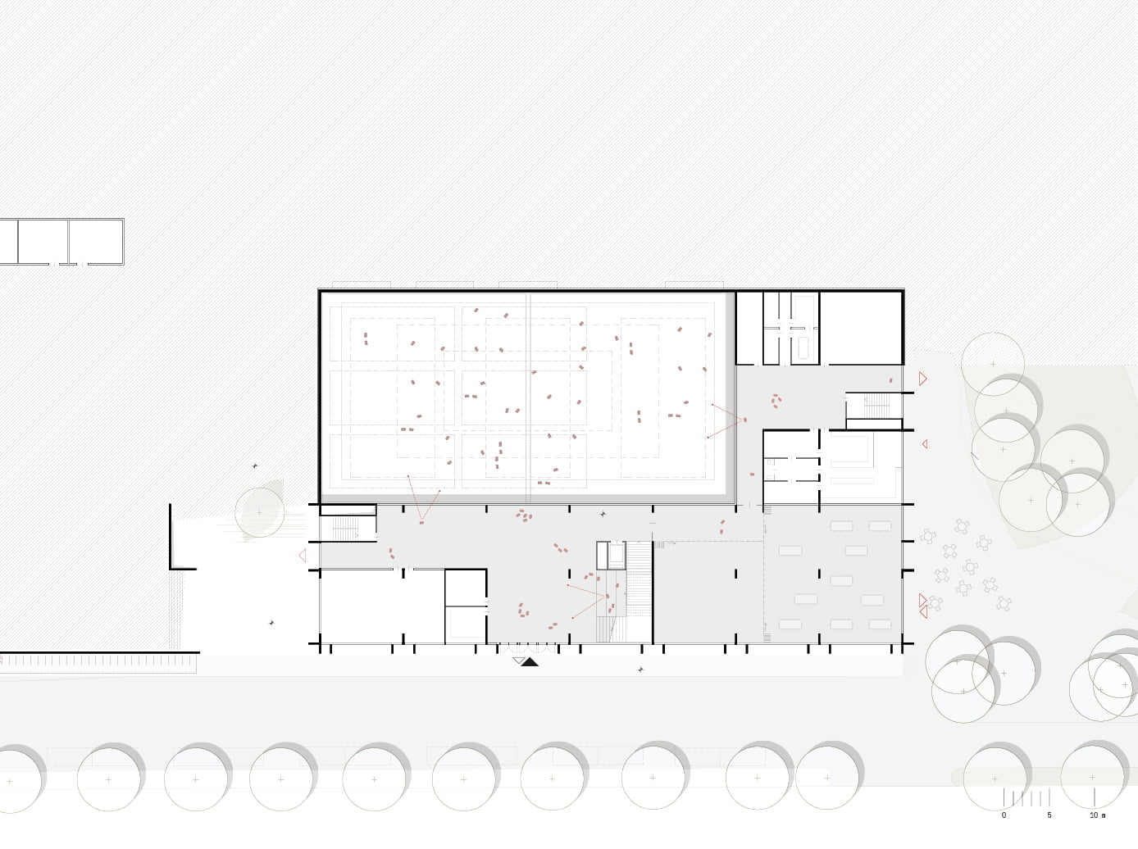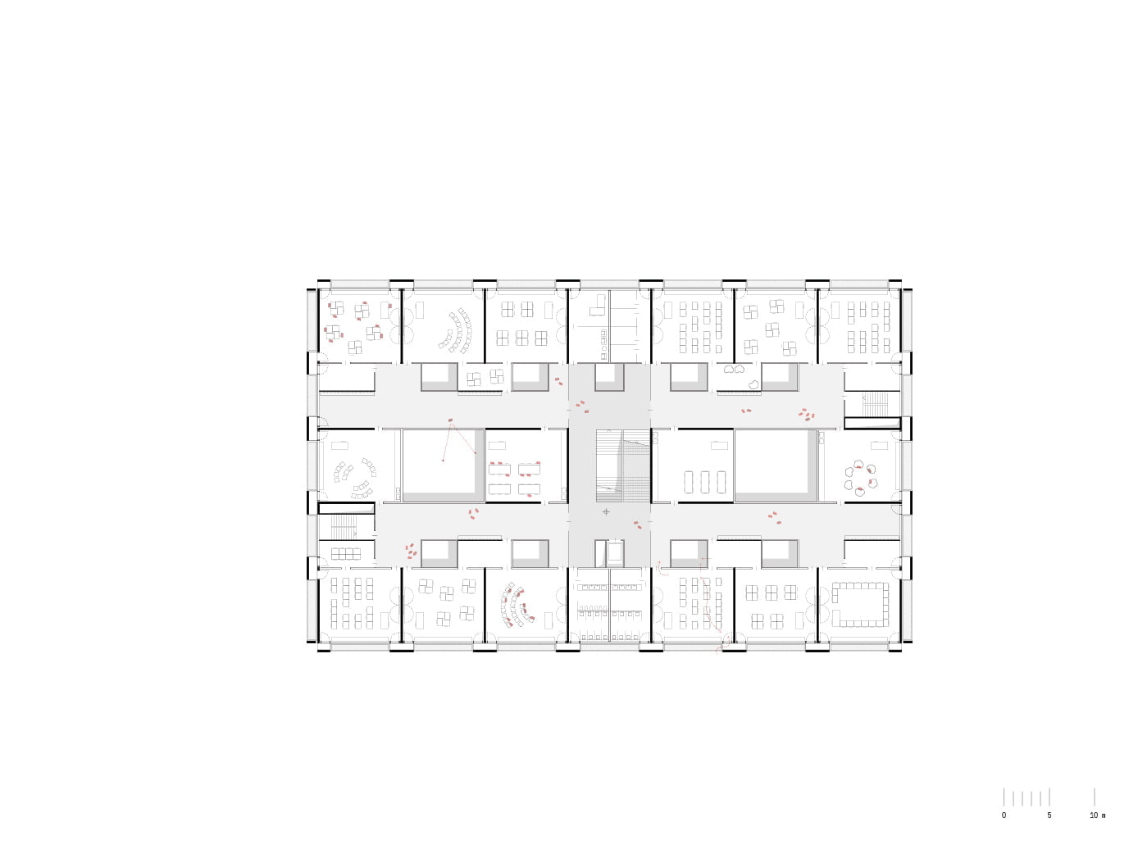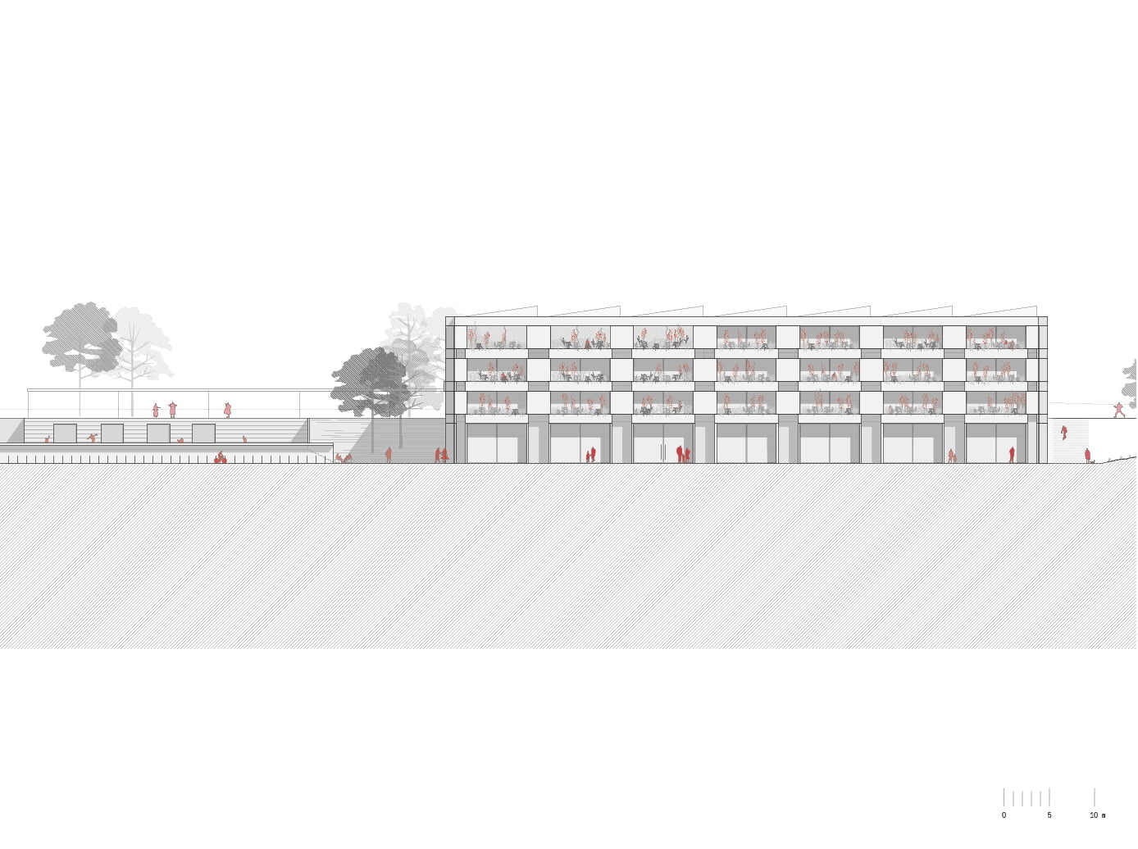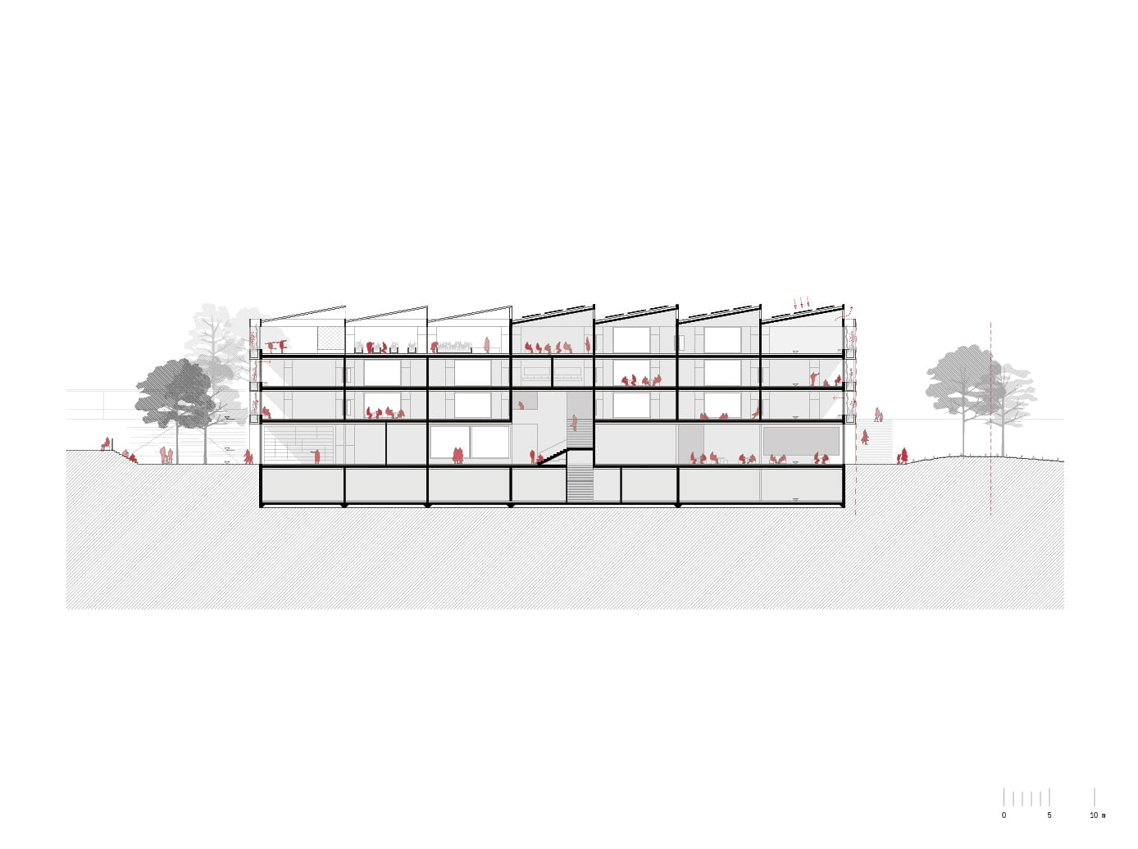The compact four-story elementary school is placed at the northeastern corner of the construction field. This location creates a room-edge-forming presence on the Thurgauerstrasse and the Quartierpark. Besides, the three-story building at Grubenackerstrasse conveys the smaller-sized urban graining on the higher western side of the perimeter.
The dense imprint of the building interacts gently with the resource land and leaves room for further developments on the site. The new school building opens self-confidently in all directions. Centrally located on Thurgauerstrasse is the entrance together with the auditorium; along this street, you will also find the refectory, the multi-purpose room, the library and the gallery of the gymnasiums integrated into the building. It creates public sphere and exchange.
Situated on the first floor are the kindergarten groups, the administrative areas and two clusters as spatially separated units; located on the second floor are four clusters. The third floor is designed as a »creative floor« where works, manual work, and music education find their place. Attached to it is the sheltered roof garden.
