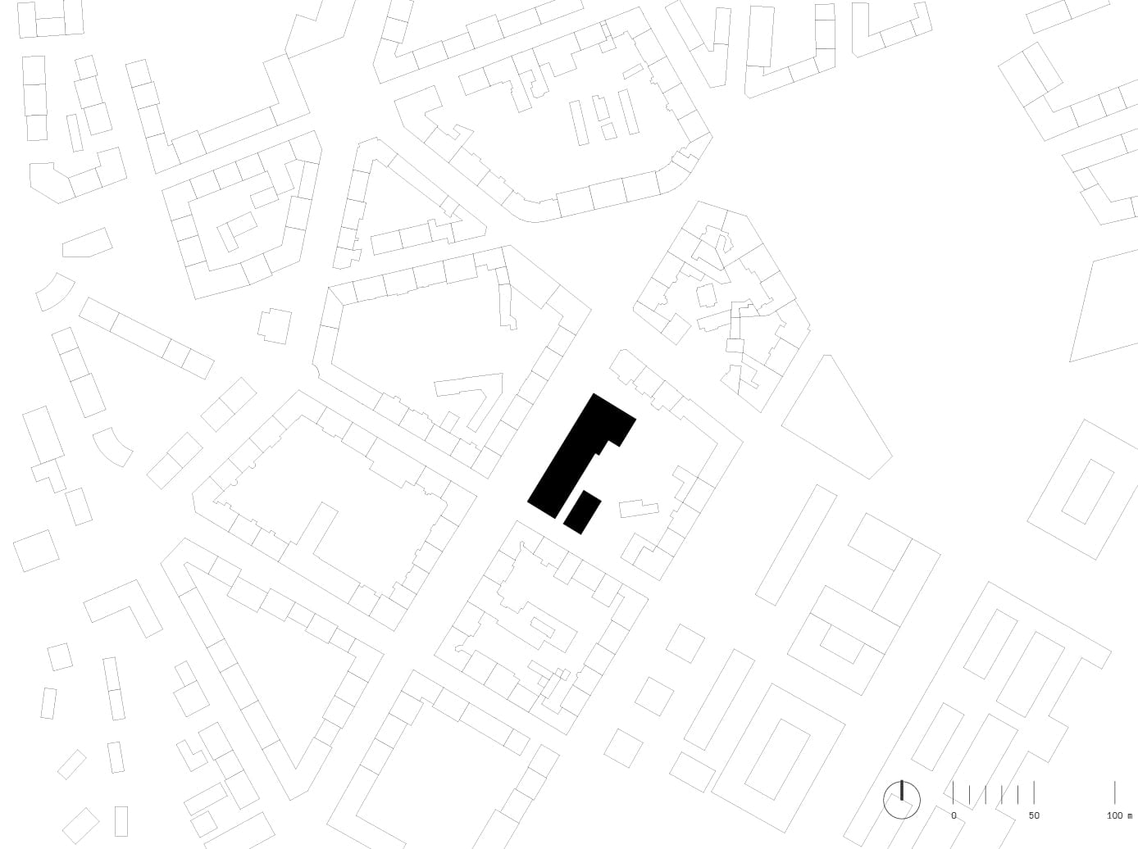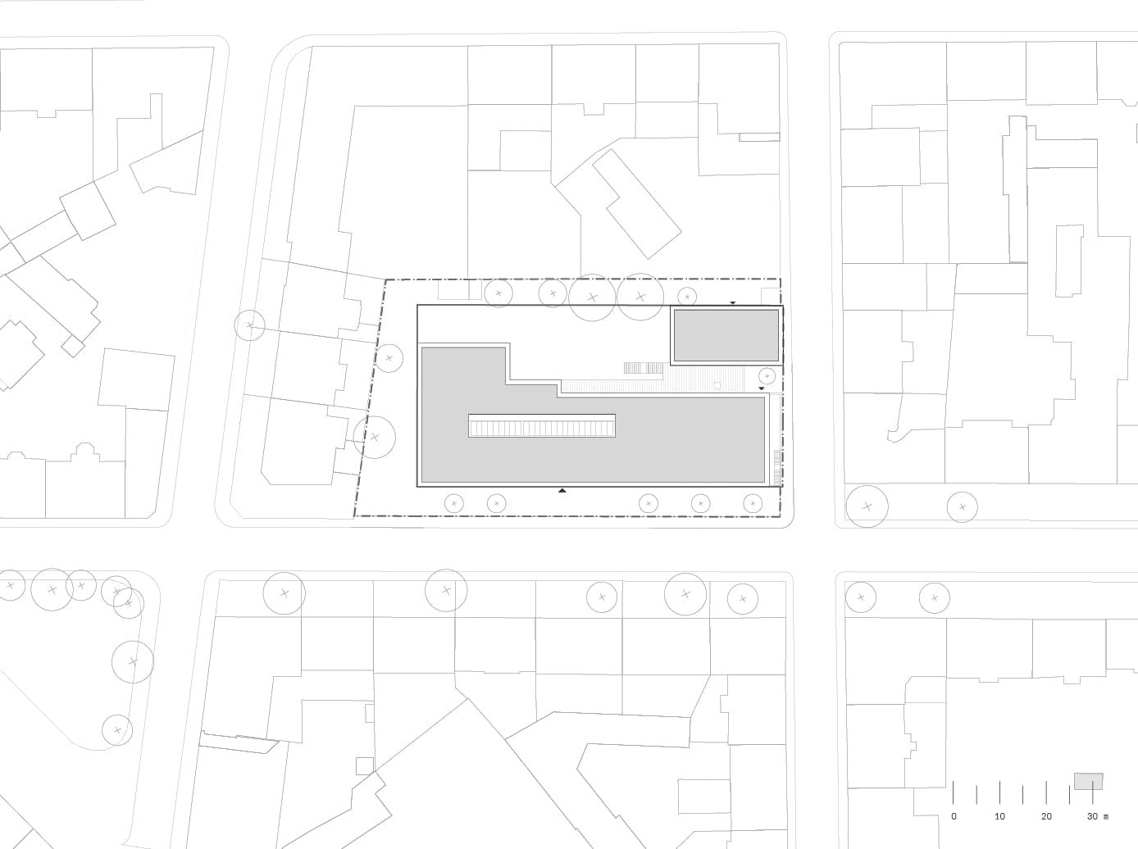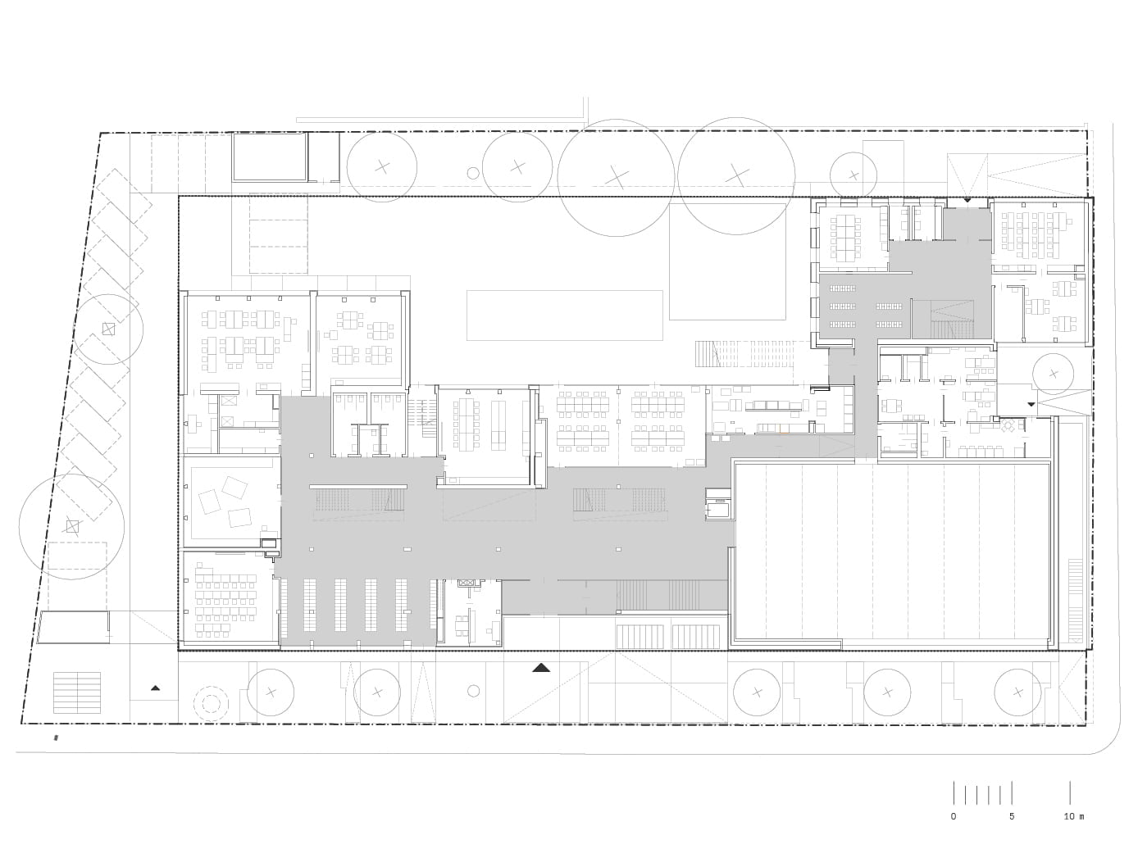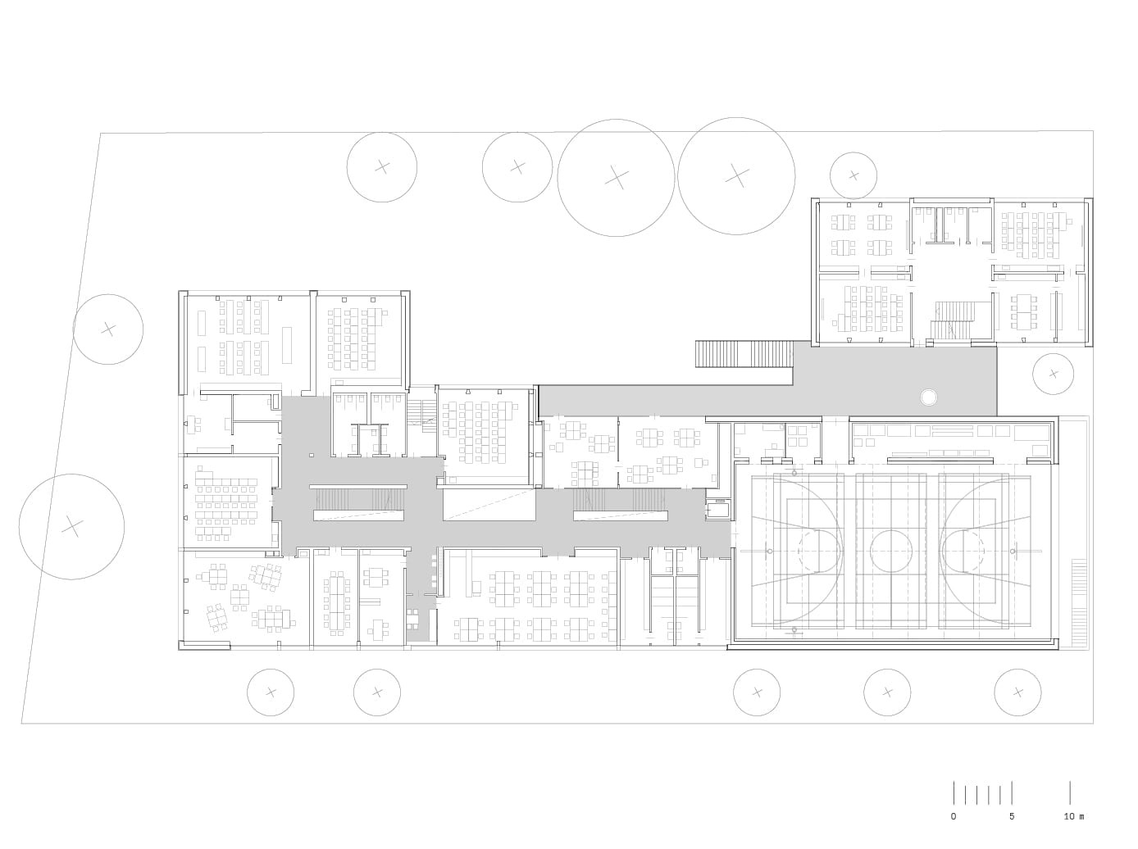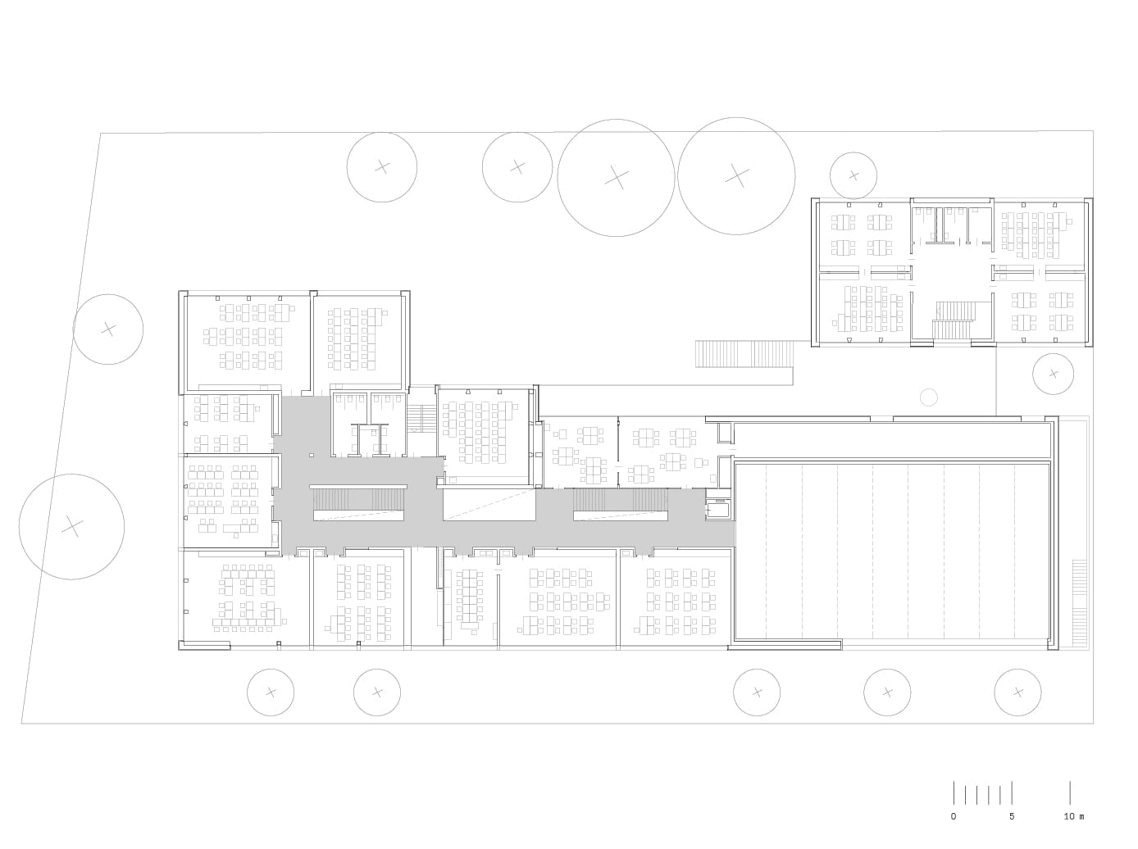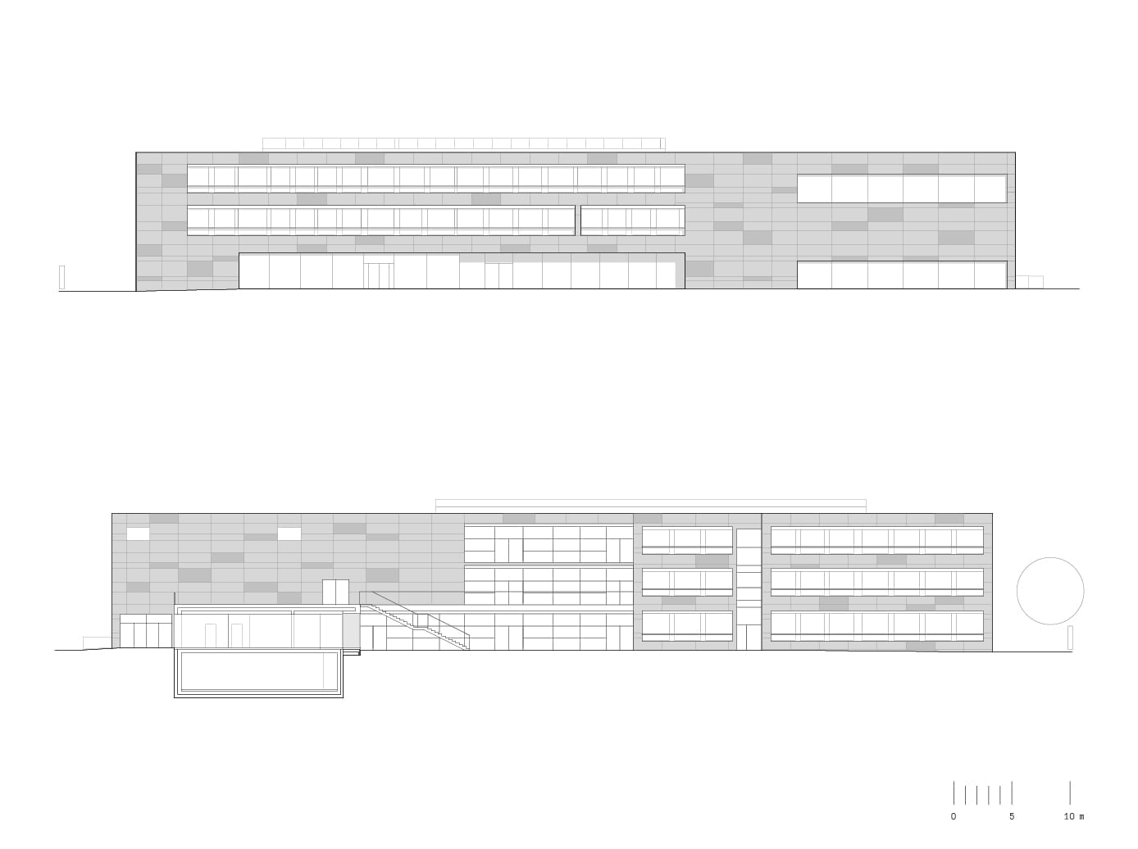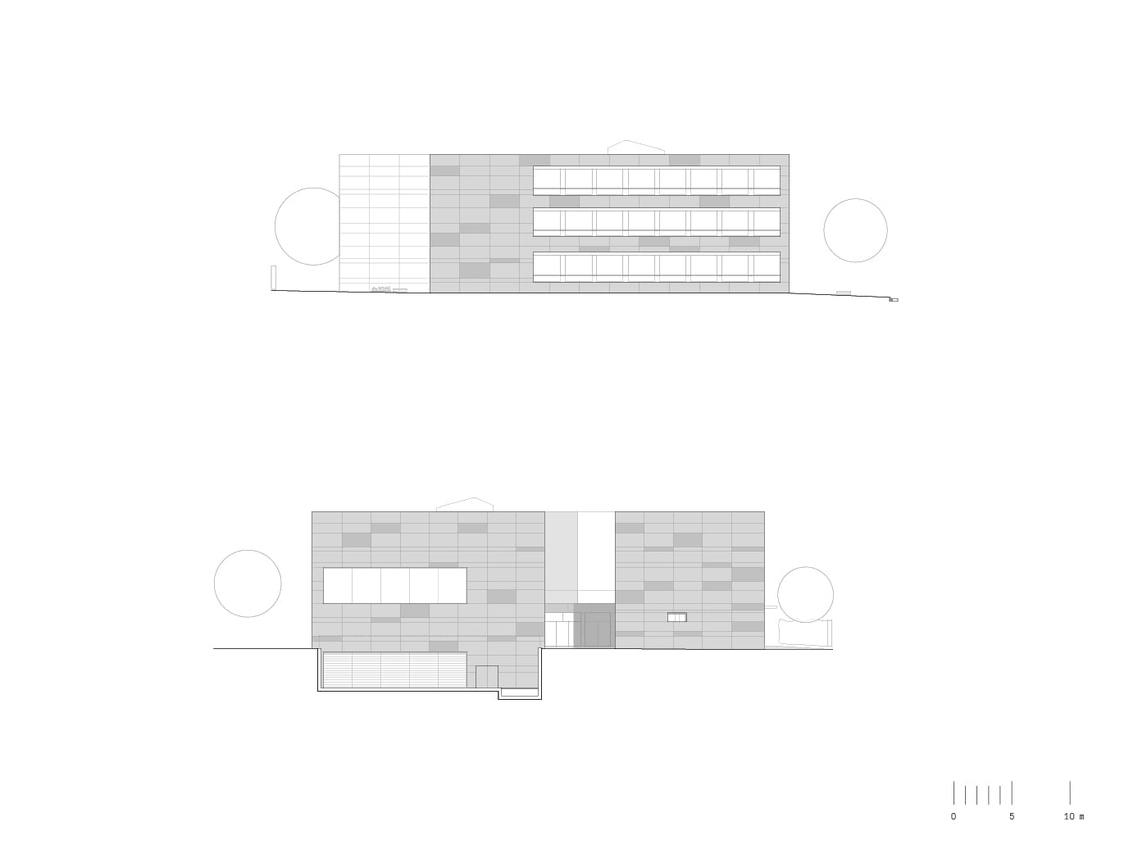The renovation and extension of a school location in the densely built-up centre of Linz. The existing free space was optimally upgraded and the stock of trees preserved. Respect for the users is reflected in the lovingly applied details and quality of the materials being used.
»The room as the third teacher« (L. Malaguzzi)
Aim of the architectural concept was to create as much openness as possible to make the outside surroundings pulsate in the inside of the building as well. Sightlines through the building and outside support orientation inside the school.
The complex encompasses a New Middle School (NMS) with 12 classes and 6 group rooms, a 4-class primary school (Volksschule – VS), a parents counselling branch, a gym, and a multi-functional hall.
Competition 2008, 1st prize
Linz, AT
Municipality of Linz, Immobilien Linz GmbH
2009-2011
2010-2012
approx. 5.200m²
11,8 Mio. Euro
Low energy standard
Oliver Berlinghoff, Hannah Neumann
Hans-Jürgen Poetz | Robert Schuster
