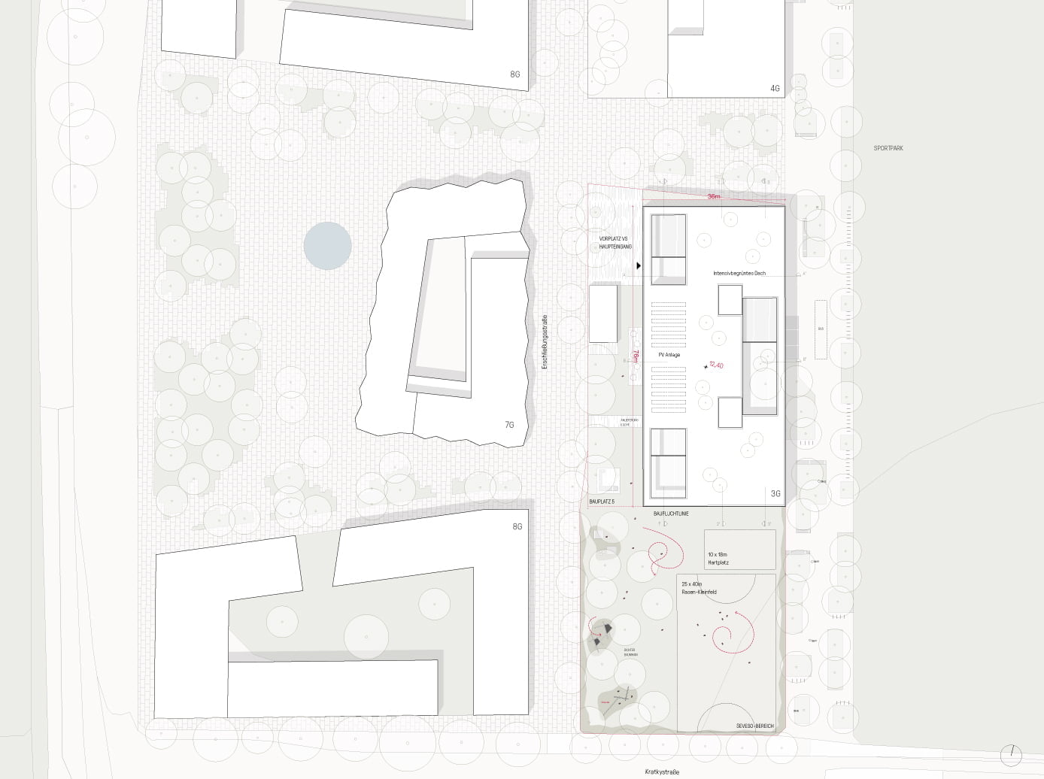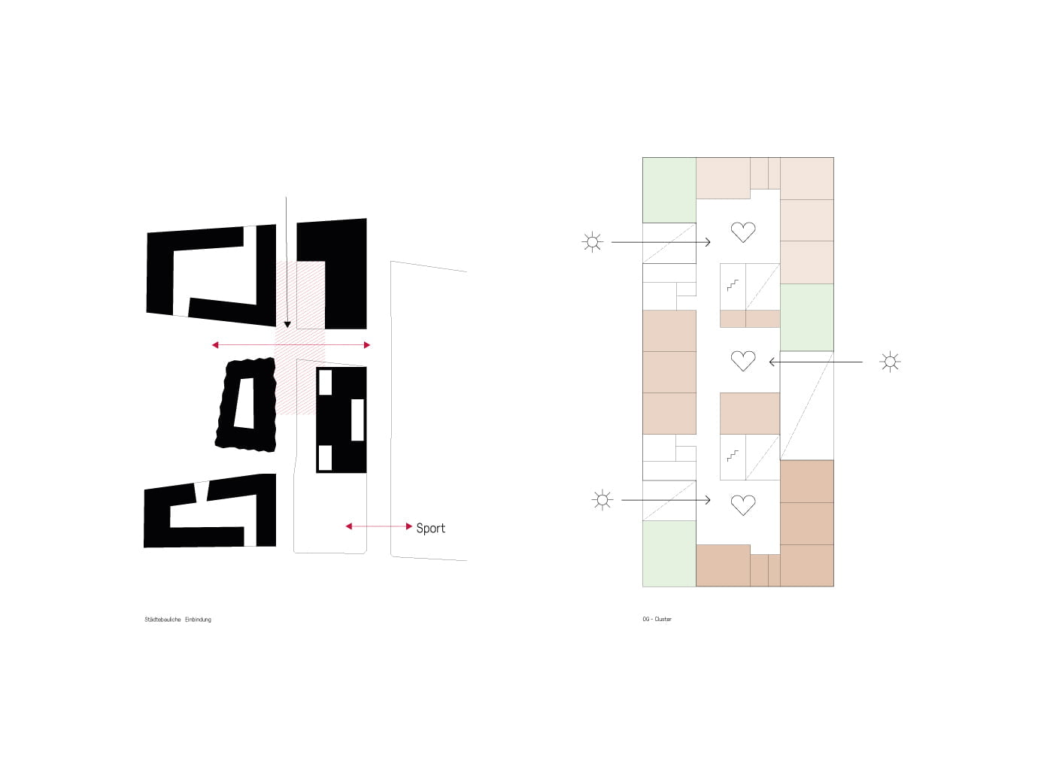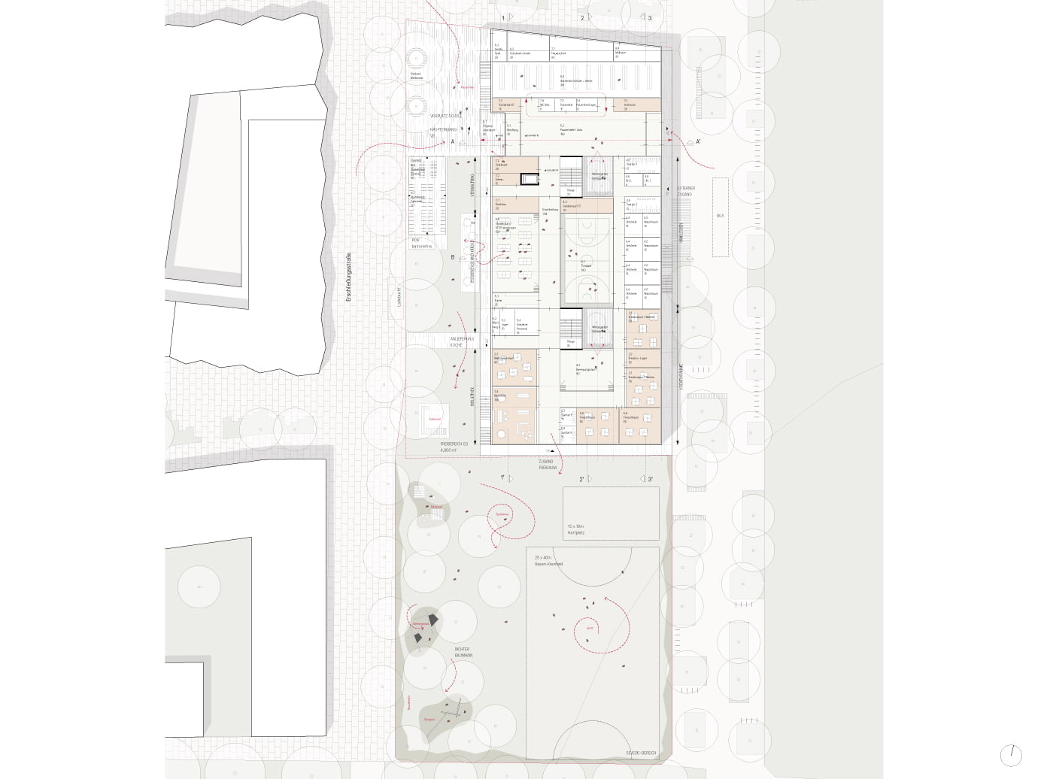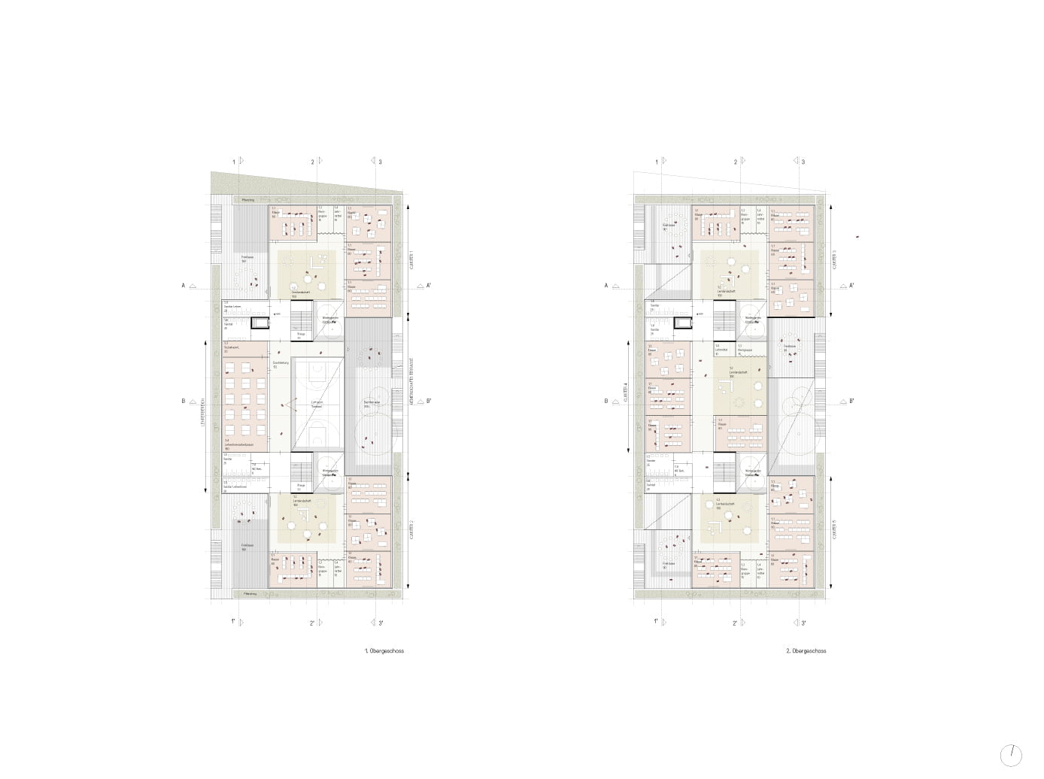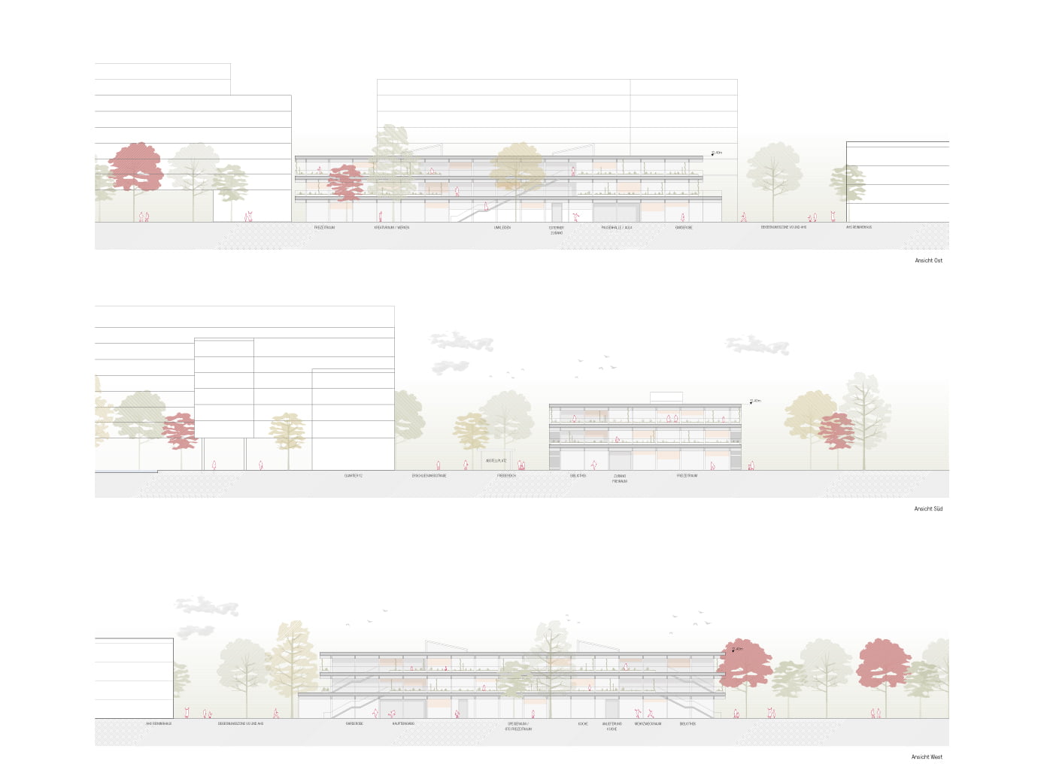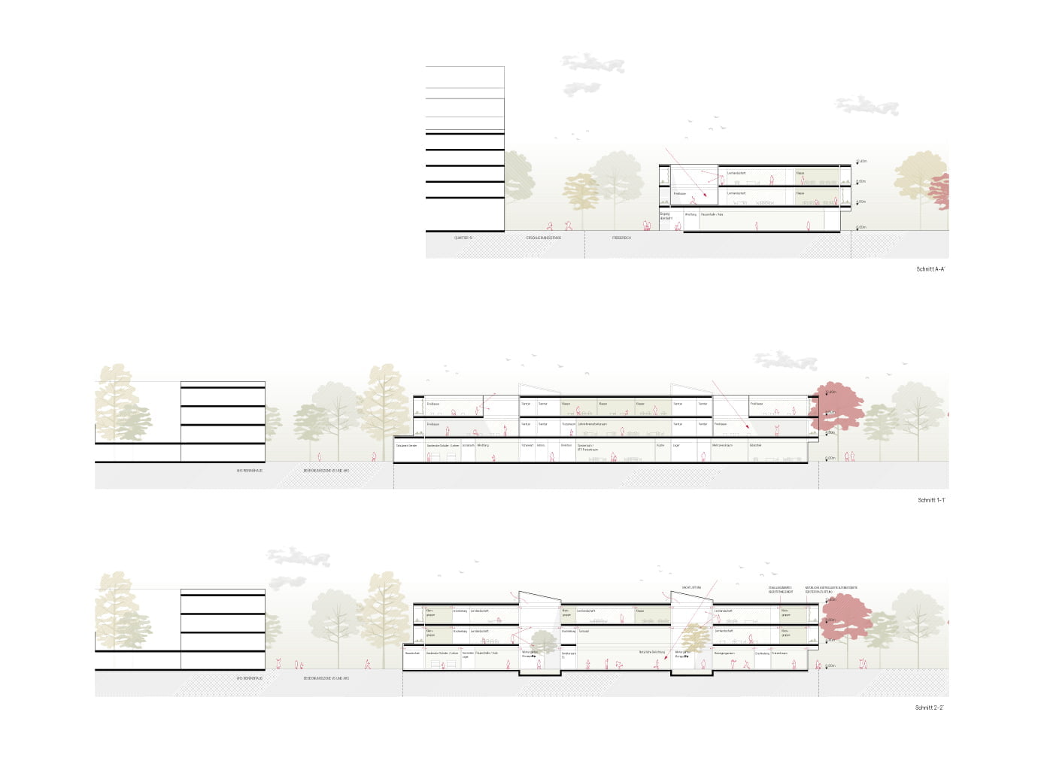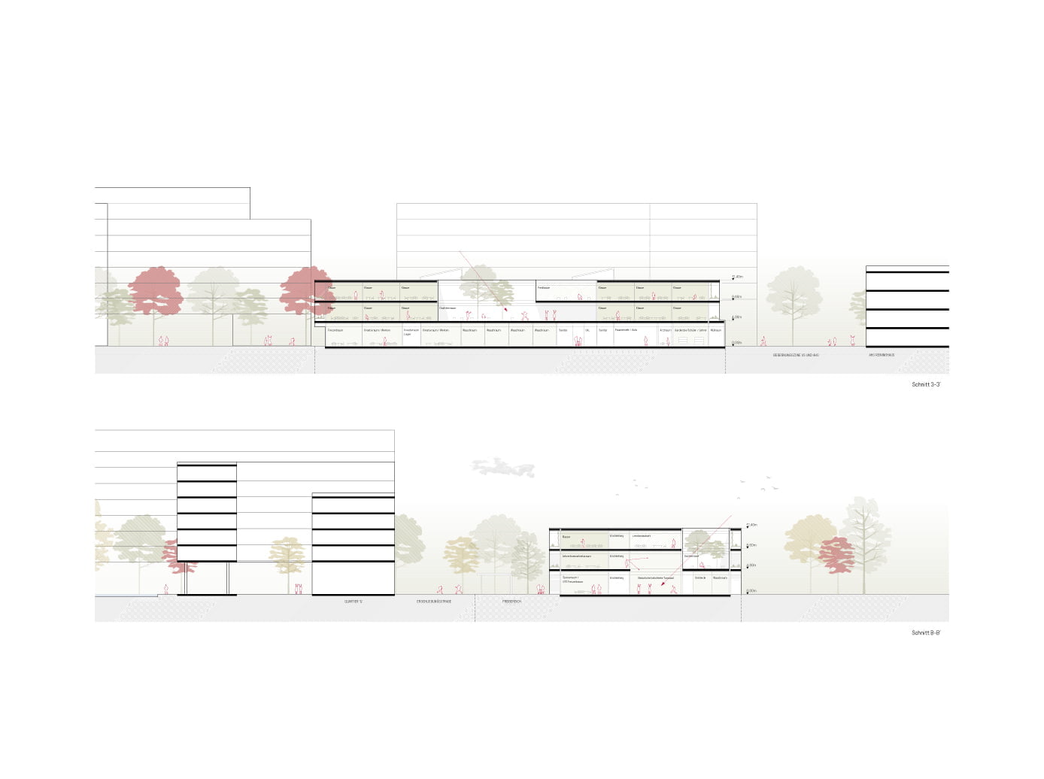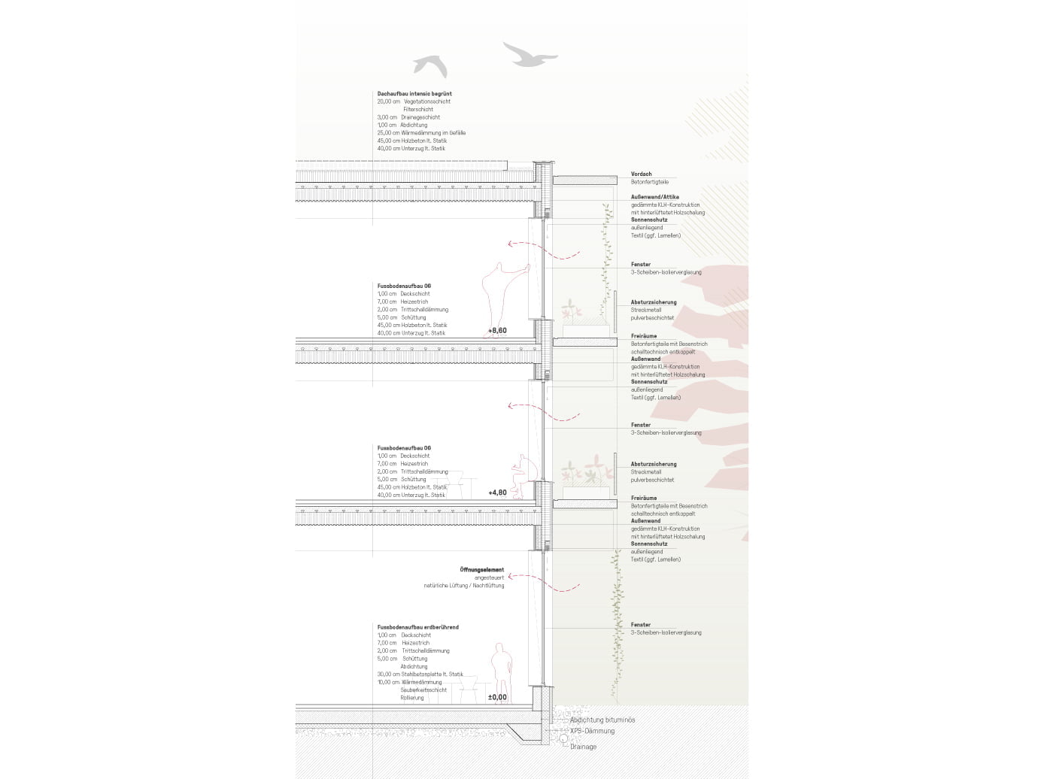The 3-storey structure is spanned in a north-south direction along the specified attachment obligations of the building alignment lines. On the one hand, the settlement reflects the secondary school located to the north, serves as structural noise protection for the residential development to the west and opens up over the school forecourt as a meeting place for the common open space axis.
The compact, clear setting conveys identity. The offset of the clusters on the upper floors results in protected, allocated open spaces (terraces), which are harmoniously closed off and framed by a rectangular green roof.
Coming from the school forecourt, one enters the school building on the ground floor via the auditorium (with attached central cloakroom). In the middle is the naturally lit gymnasium. The functions of the afternoon care (dining room, library, media, work and creative rooms) are arranged around this “empty center”, all of which have a direct reference to open space. The 5 clusters and the teacher’s work area are located on the two upper floors.
EU-wide open competition
Graz, AT
Stadt Graz
2021
5.000 m²
Clemens Kirsch, Sarah Raiger, Werner Scheuringer, Michael Schmidinger, Haiyeon Kim
mattweiss
