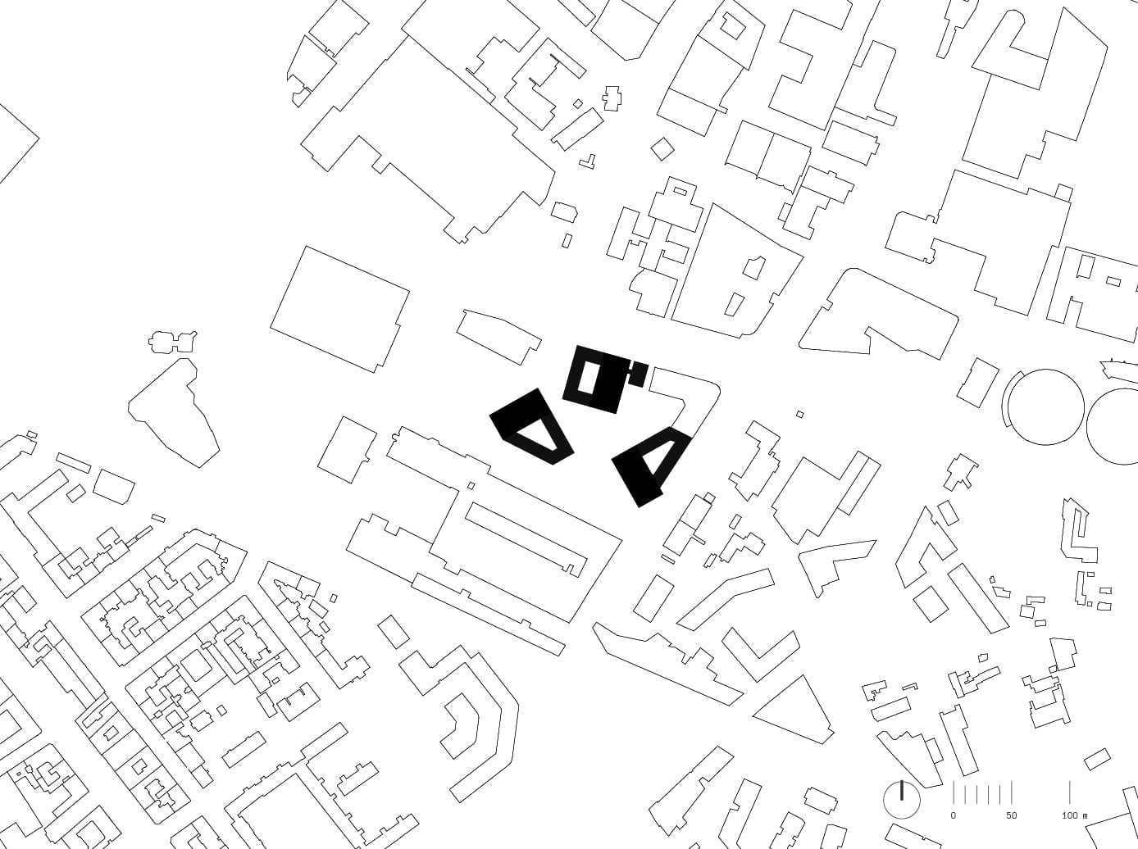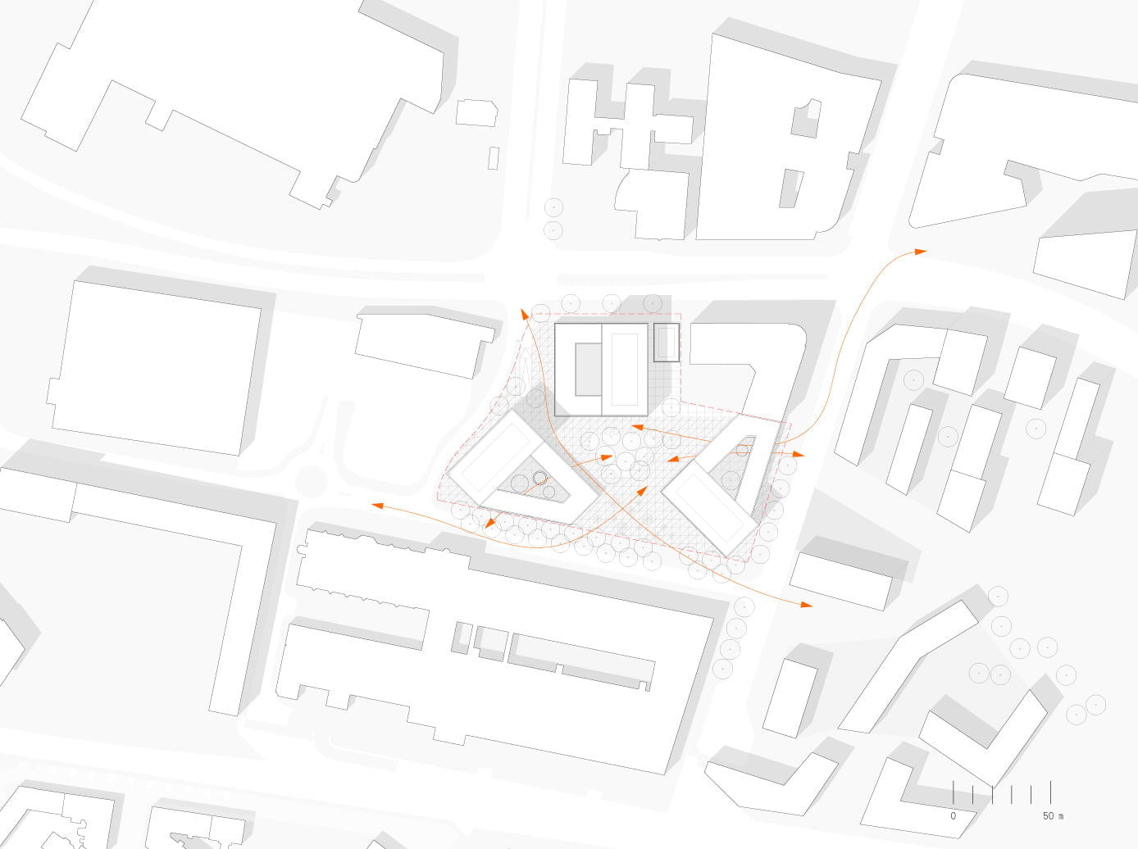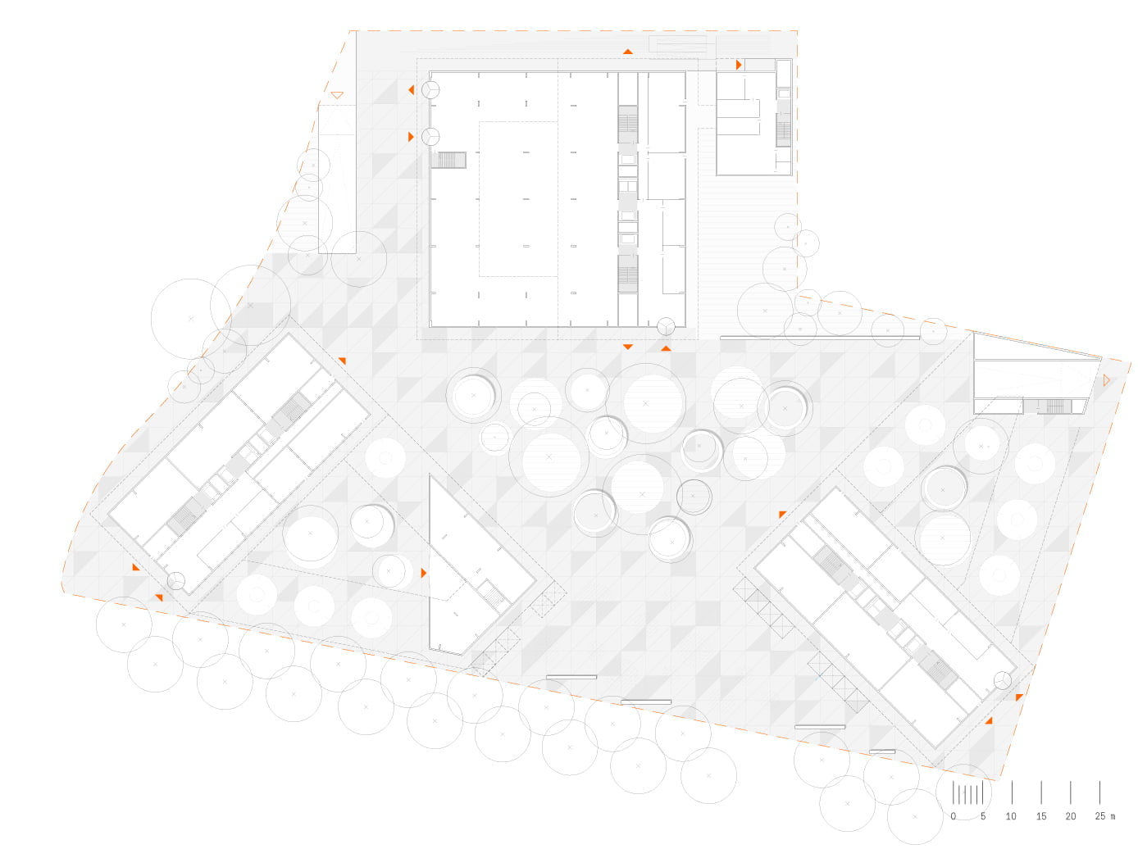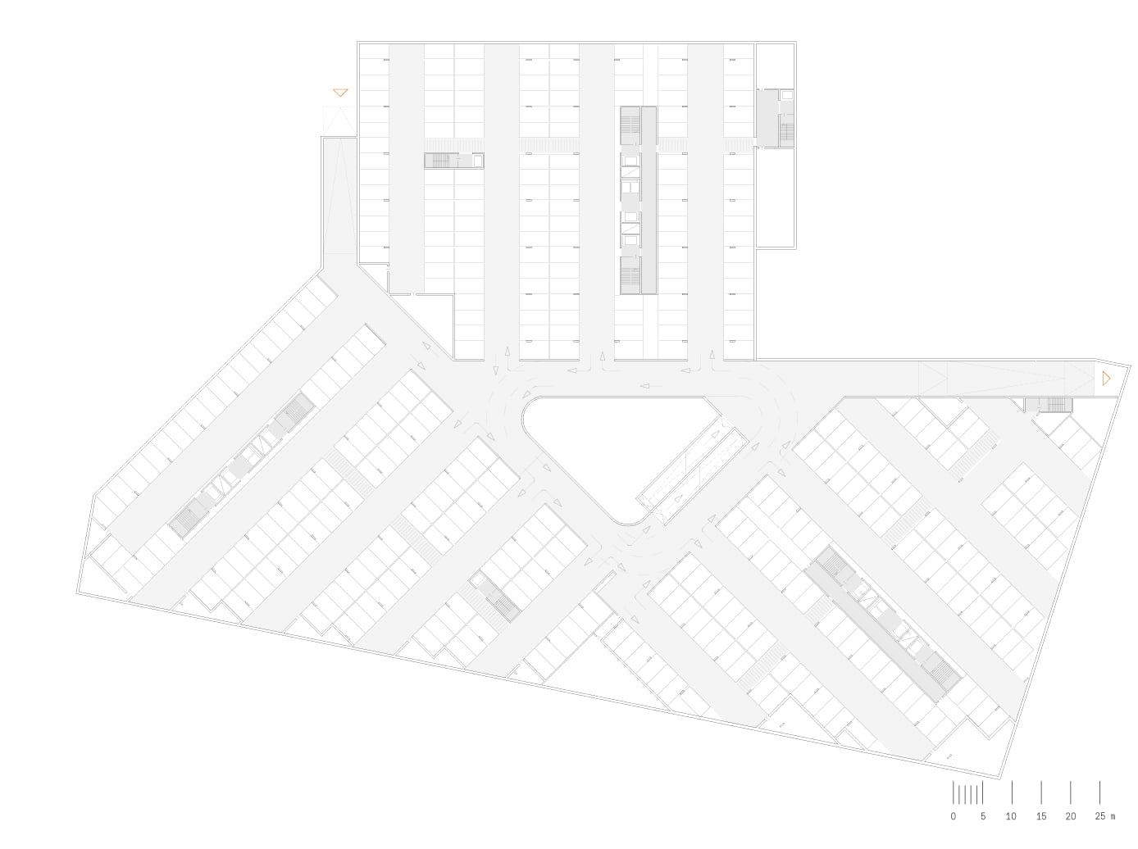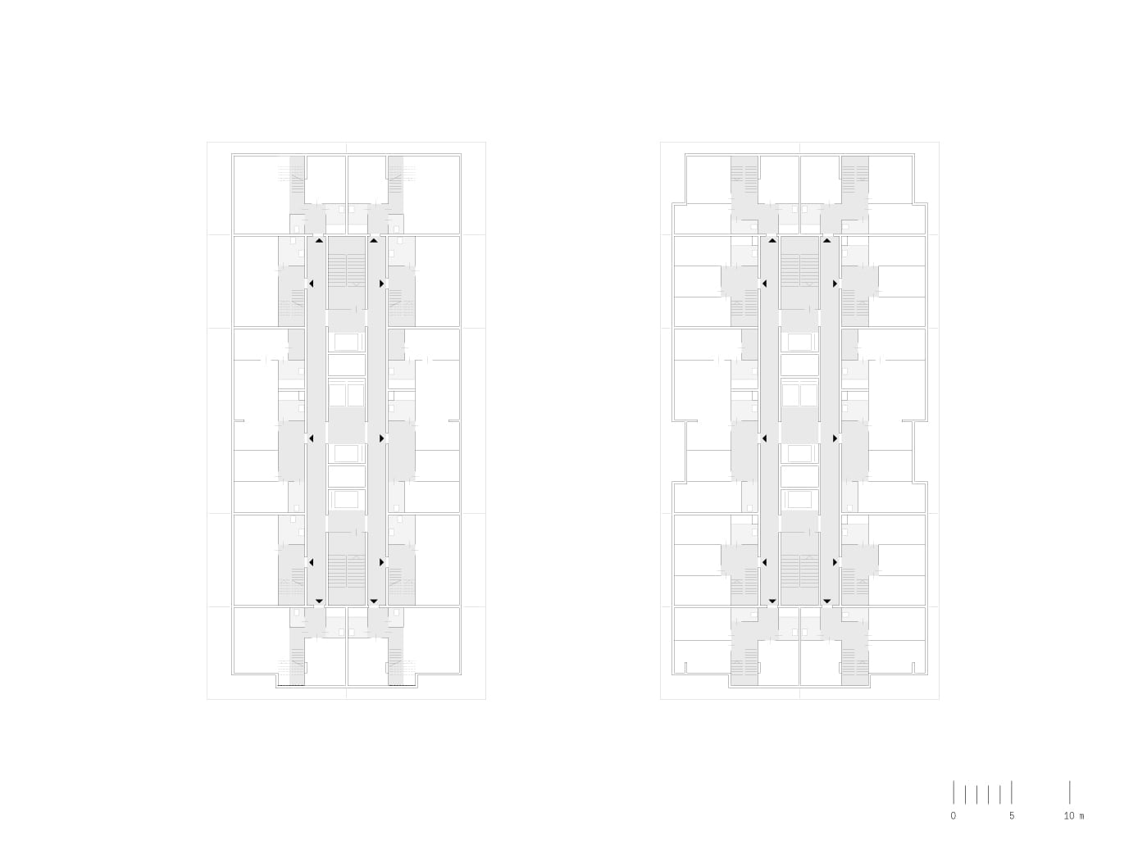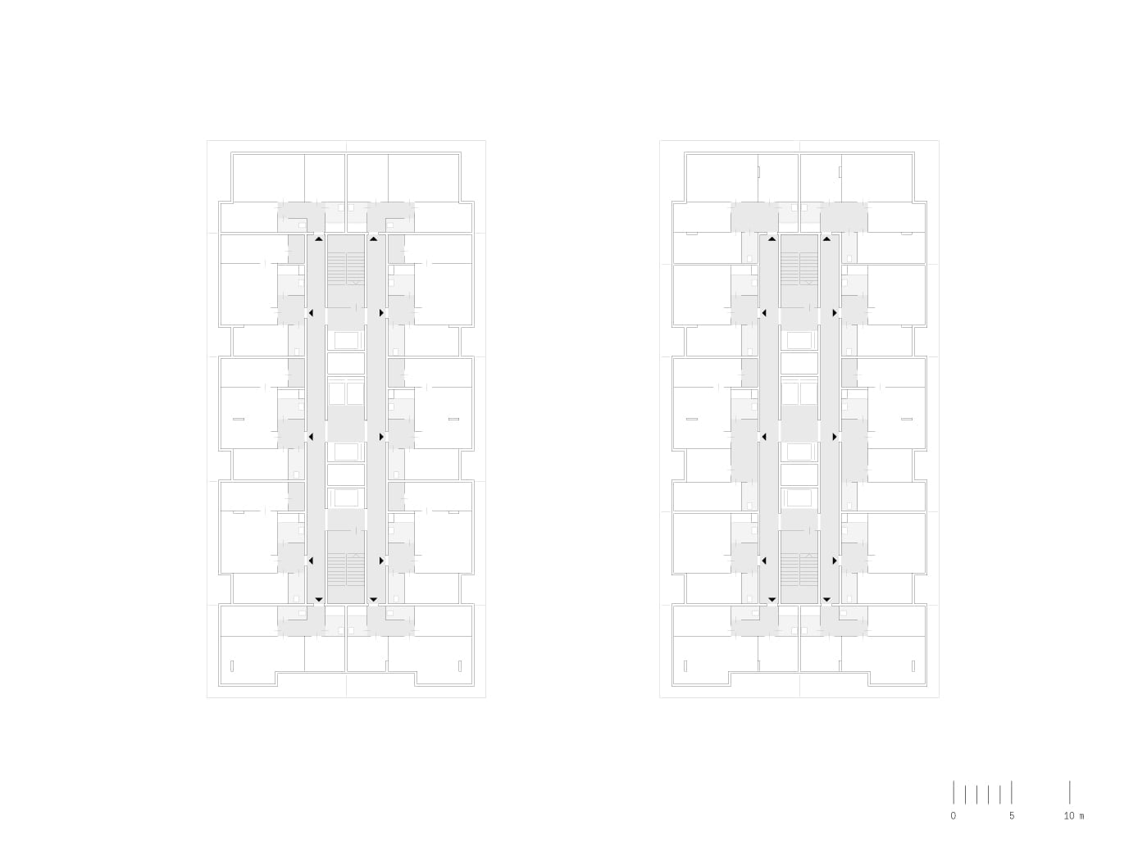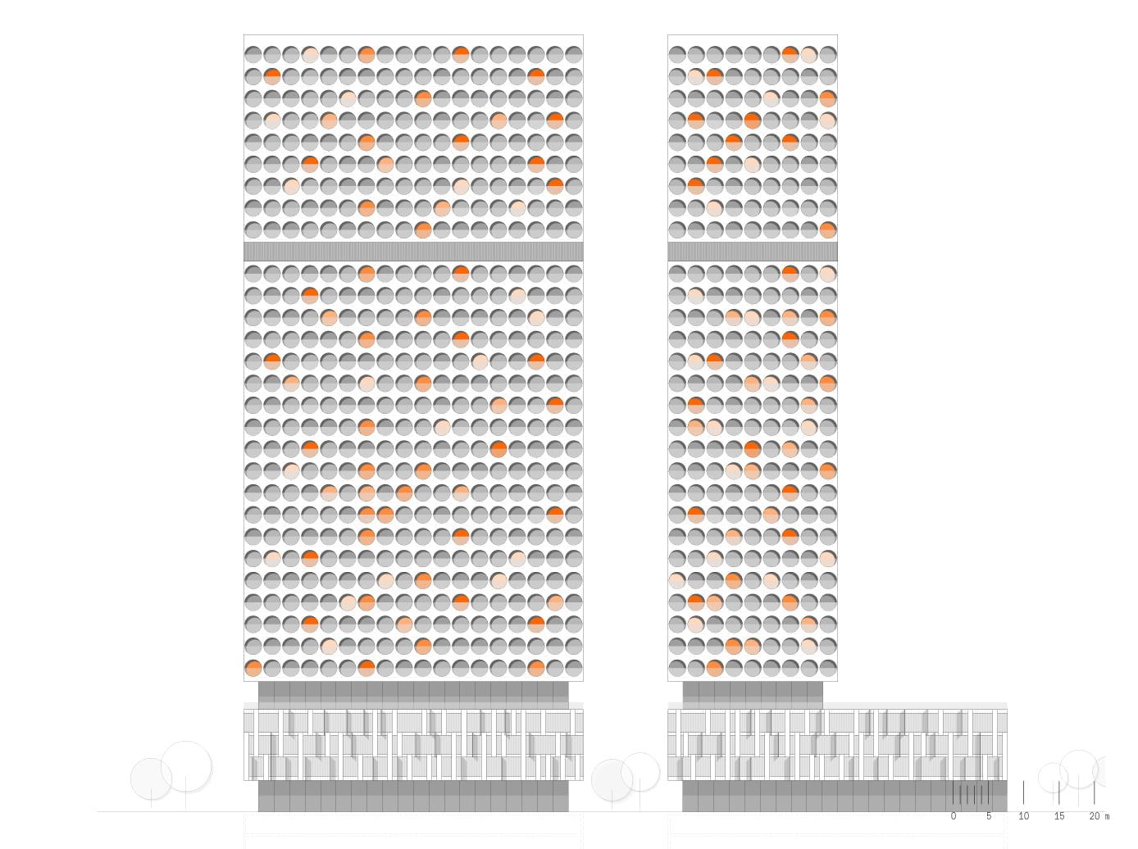The site for three residential towers with heights of 80, 95 and 110 metres was developed as a cooperative process. The design, within view of the gasometers, envisages the formulation of the base not as a spacious “slab” but divided up into three autonomous, spatially partitioning bodies.
The 4-storey design of the base body in combination with positioning and ground plan enables an optimal reaction to the surroundings and the superordinate master plan. The elements contributing to the ensemble’s unique identity can be listed as follows: integration with the neighbouring building heights in the district; the creation of an urban space for pedestrians through a differentiated eaves height of 14 m (“the district as route and square”); the shielding against traffic noise through building structures; the easy-going, walkable routing through the district from all directions; and last but not least the positioning of a central, sunny, and attractive plaza in combination with a spacious green island in the heart of the precinct.
The façade concept combines a sculptural approach with a democratic yet subtly differentiated appearance, thus offering a fresh and innovative concept for Vienna and providing for great potential in creating an identity and image – especially in this heterogeneous environment.
