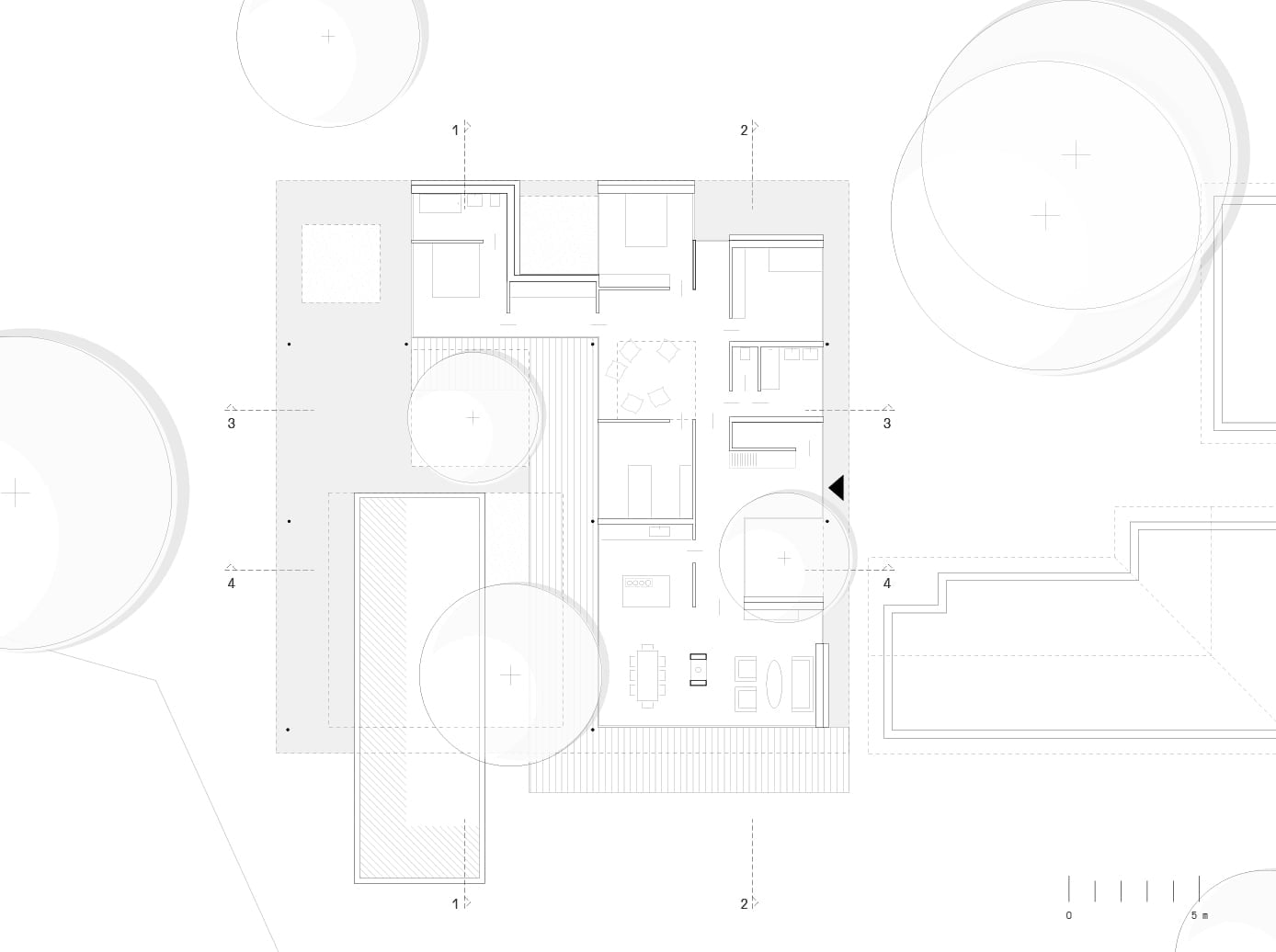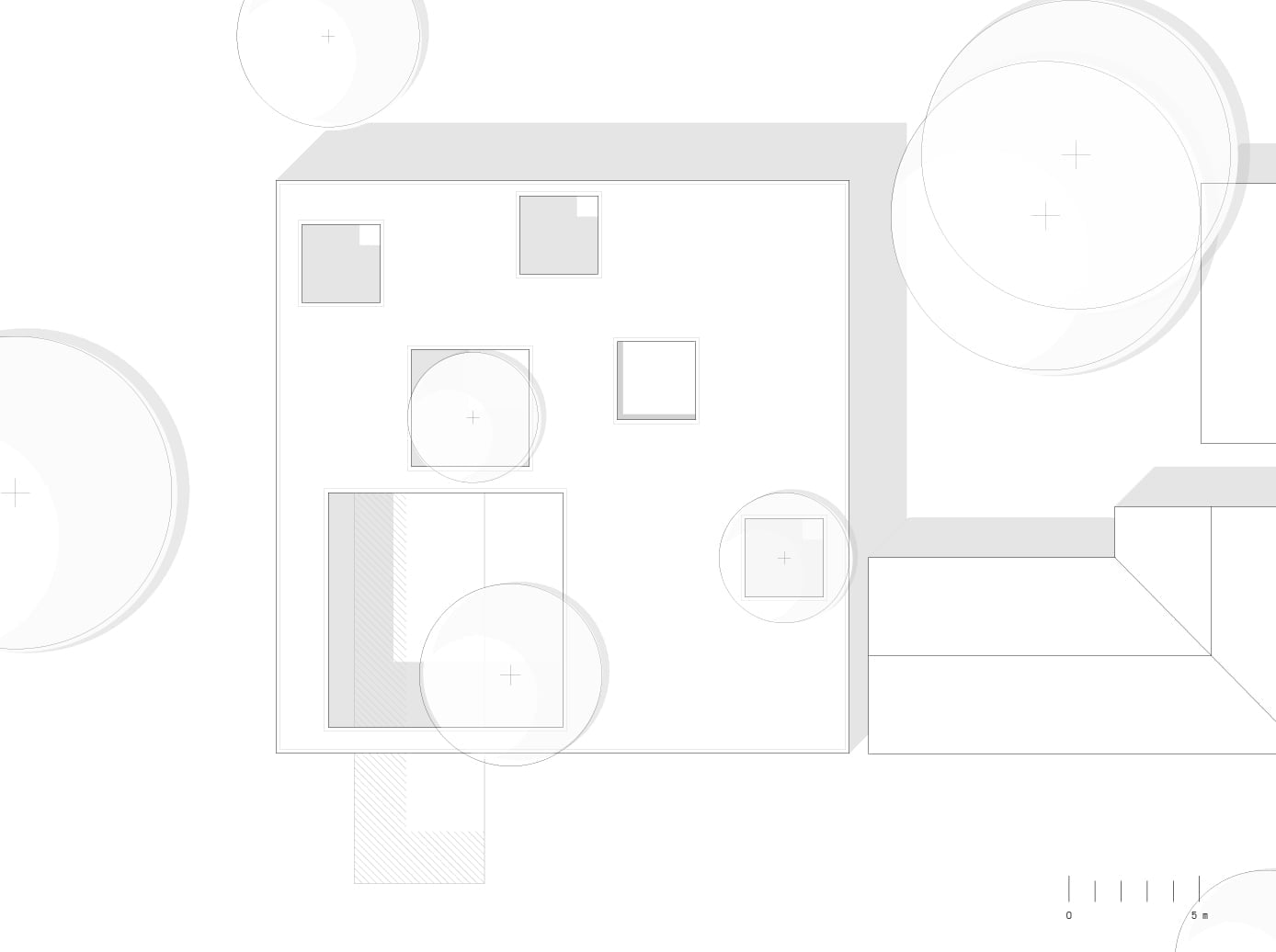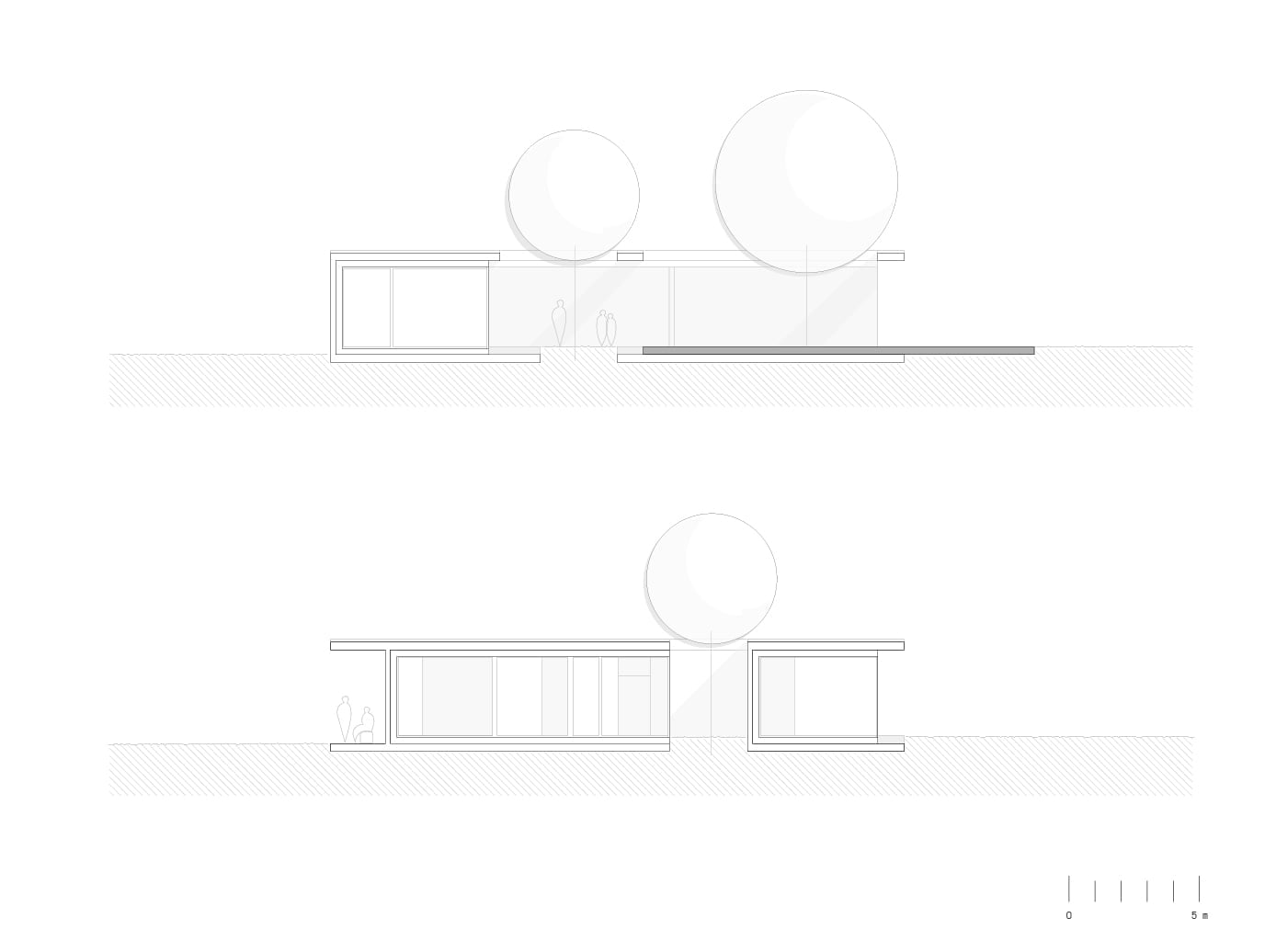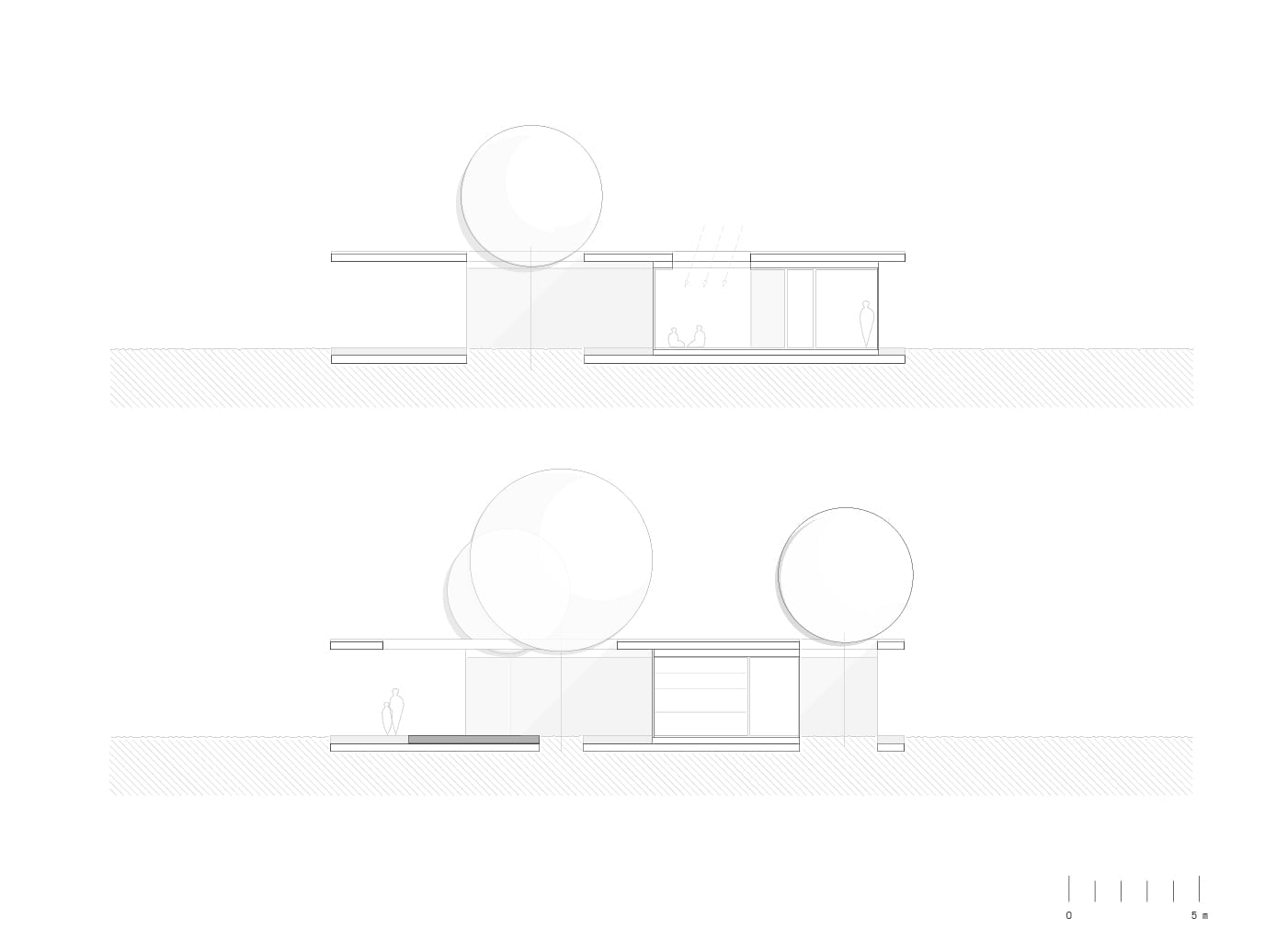A large, slightly ascending site on the outskirts of a small rural community. In the south a wooded, jungle-type wetland biotope, leading to a simple existing building, an open view onto a meadow with scattered fruit trees and the surrounding farmlands
Everything under one roof:
A large, square single-pitch roof made of fair faced concrete with gashed openings, underneath harbouring an L-shaped building and the allotted open spaces.
Intimacy and openness: room integrity where you want to be concealed from curious eyes and need a wall for »leaning on«, responding to a need for nest security. Large, sun-shield glazing where your eyes can roam freely over the countryside and where the threshold between inside and outside becomes blurred….
Study
private
2014
approx. 250 m²
Clemens Kirsch







