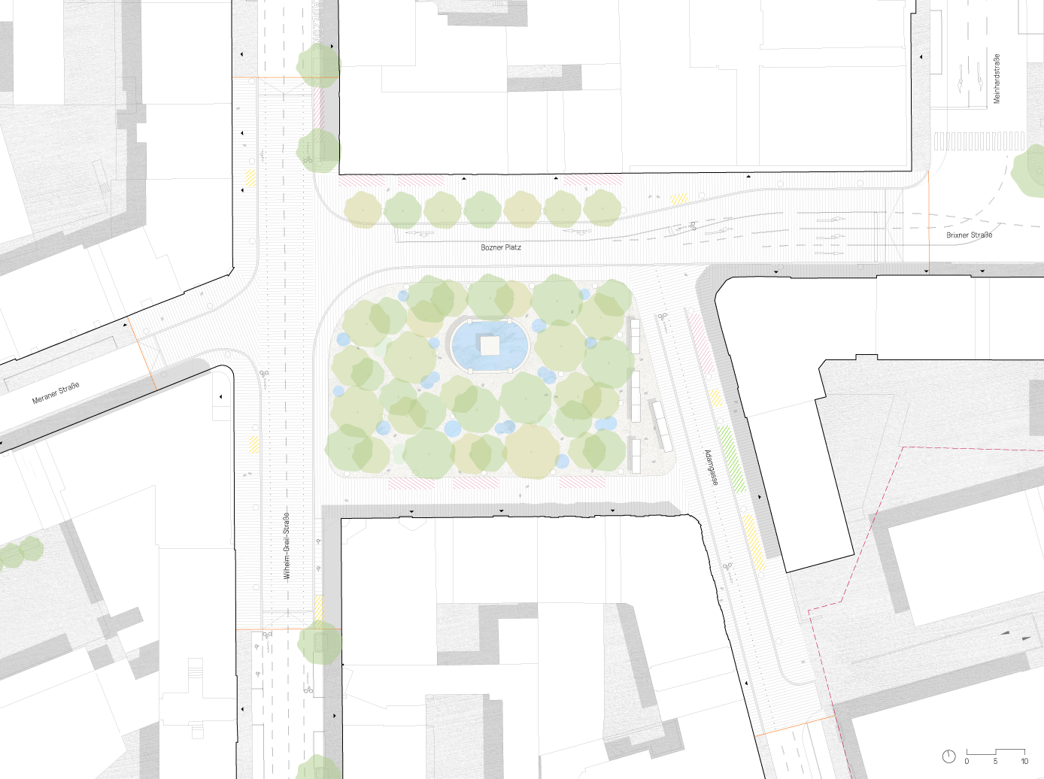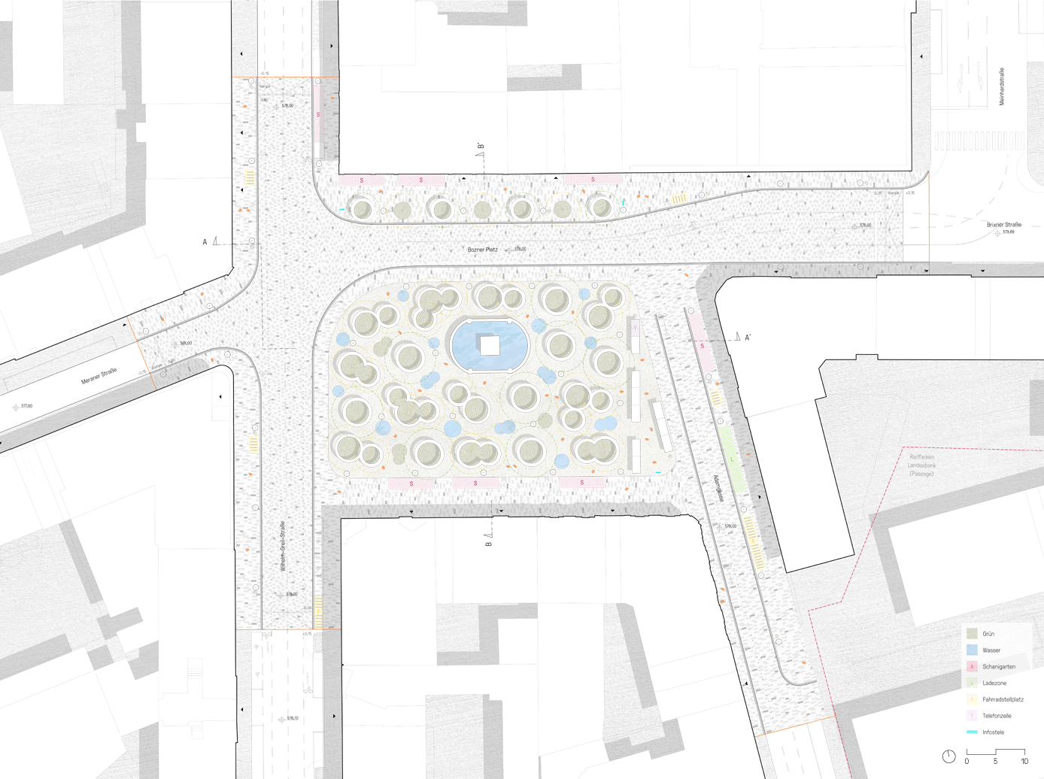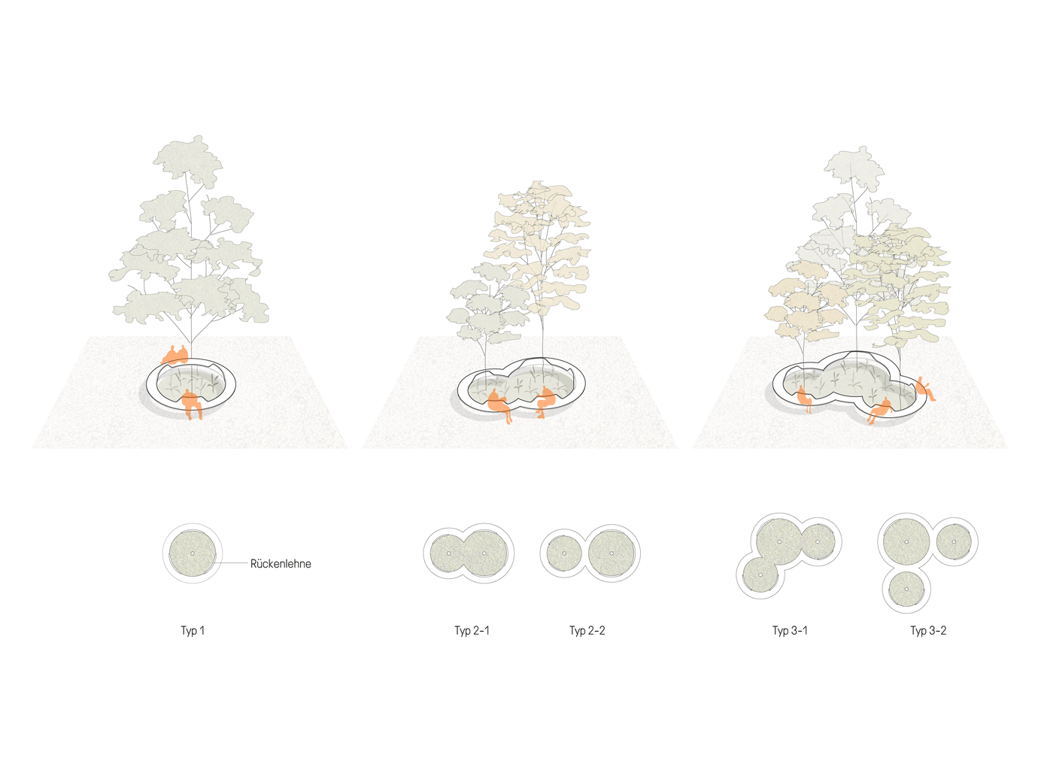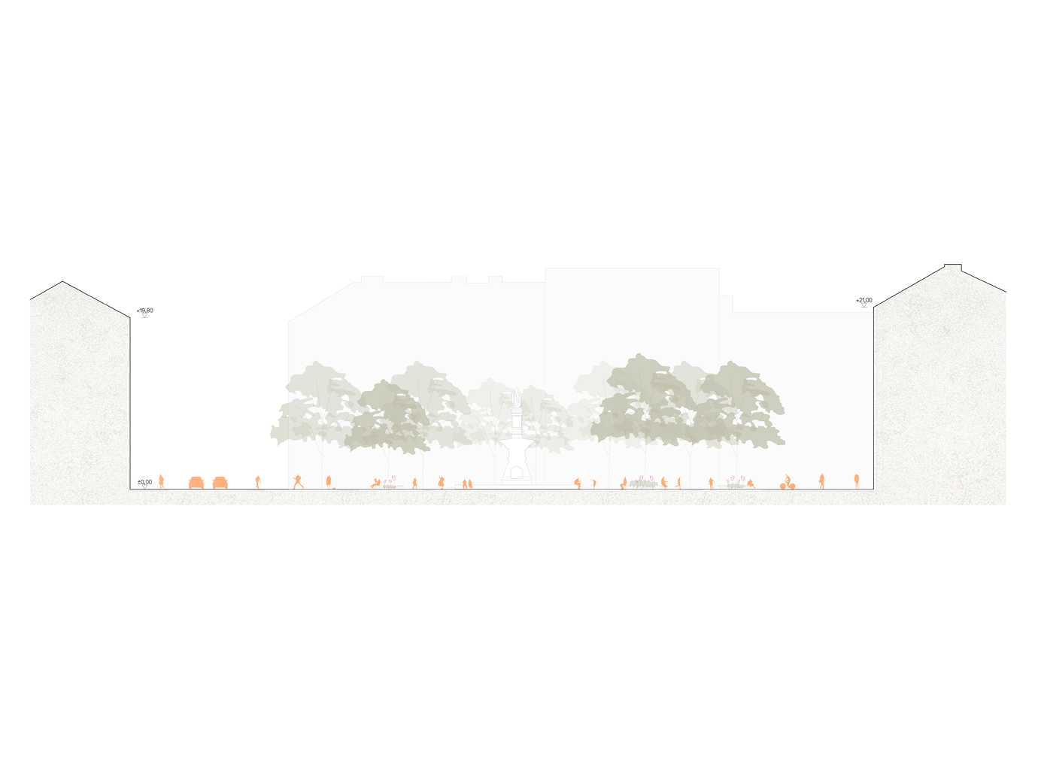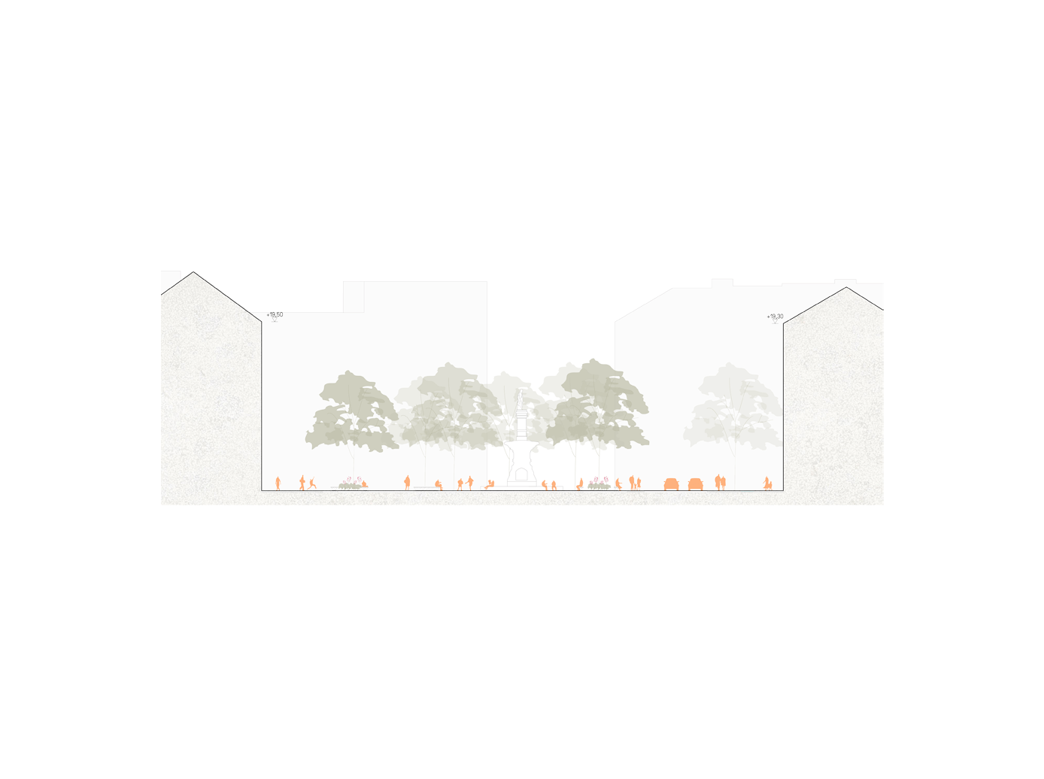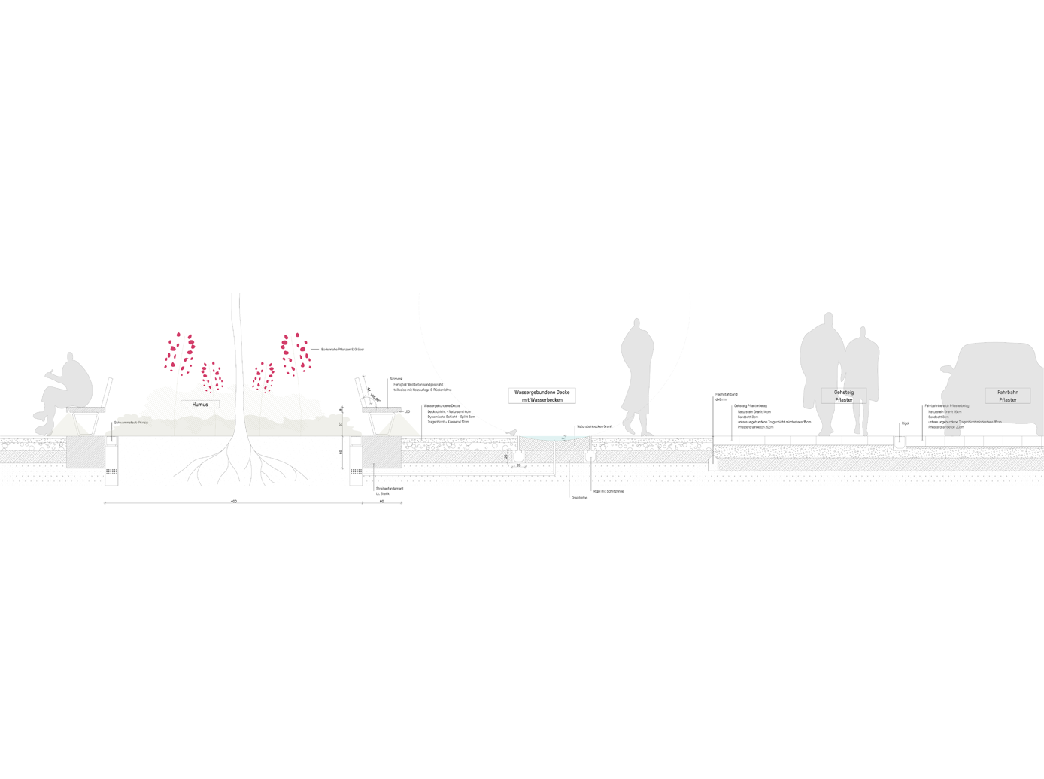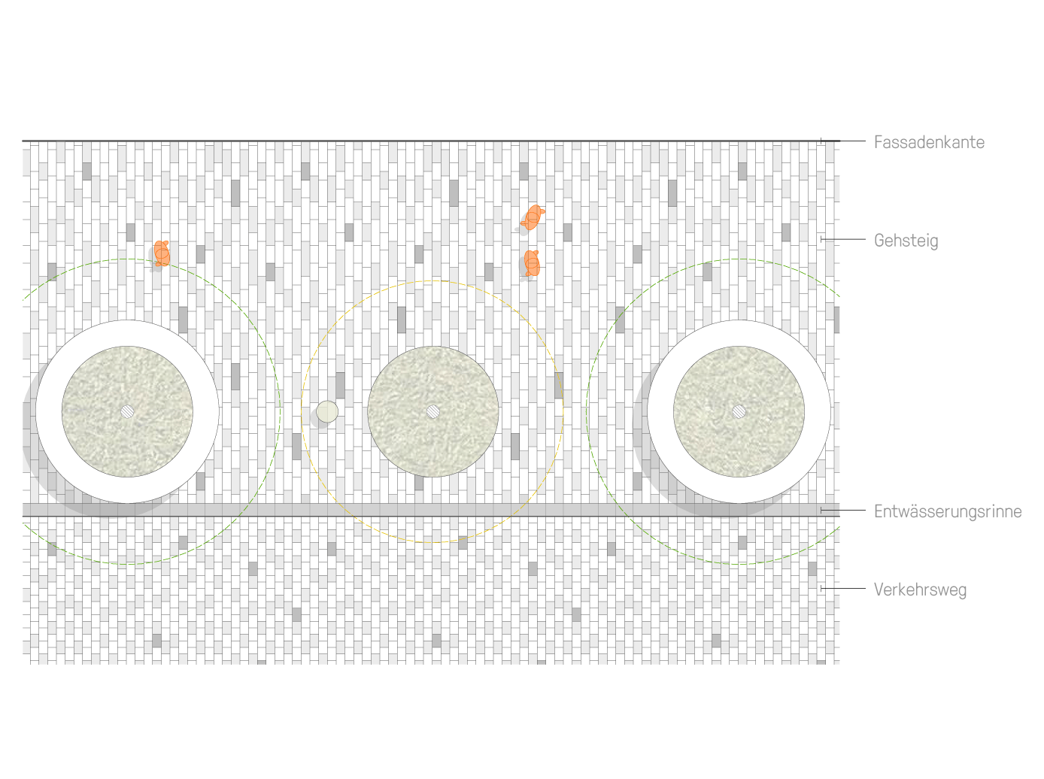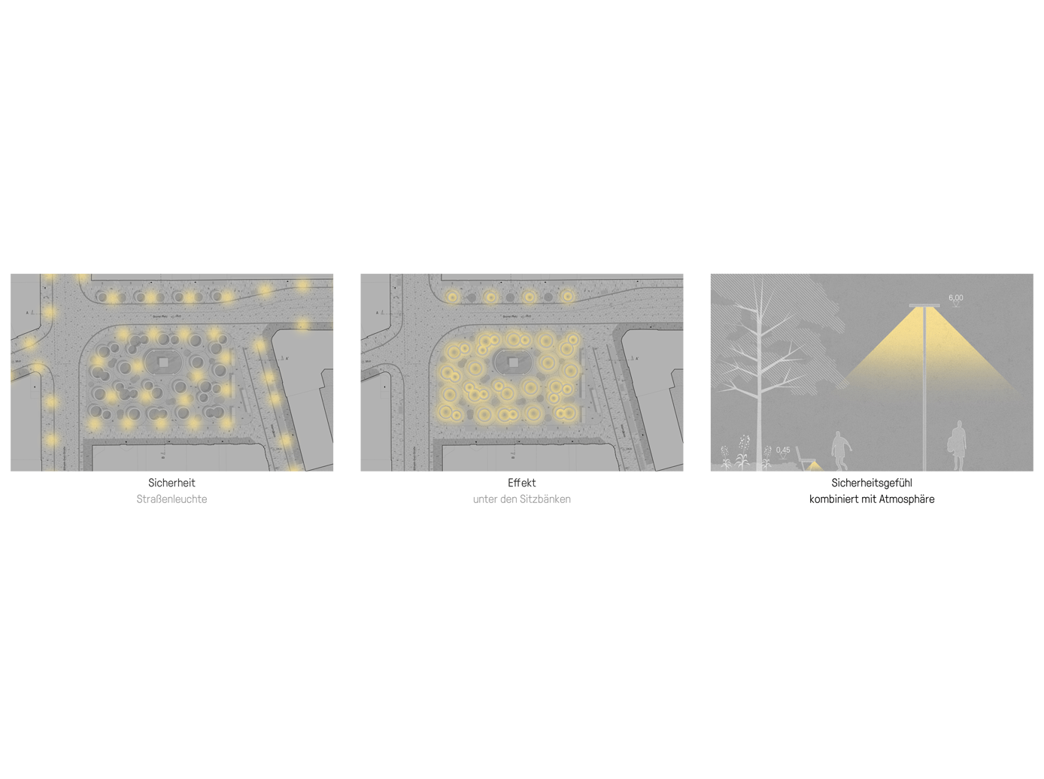The poetry of reduction. The Bozen Square is redefined by few but precise interventions & actions to achieve a structurally open square for all users. By renouncing functional or formal specifications the concepts creates the greatest possible openness to use the area.
Soft centre, hard edge. The centre with ist planted trees has as a surface a water-bound ceiling, the edges which float around the soft core are made out of a pavement of multi-coloured natural stones (granite).
A square as a grove: a carrée-shaped rectangle of robustcity- trees (acer platanus, gleditsia triacanthos) form the middle oft he square. The existing fountain in ist central position will be put on the scene within a clearing oft he grove.
Archipelago of benches: overlapping circular shaped benches around the trees enable the user to interact in many different ways.
„Puddles of happiness“: Within the soft perimeter small water features are integrated into the design. Those flat curved, circular natural stone tubs contribute tot he poetry oft he concept.
In the shade of the trees you can watch the reflections of the water, listen to the murmur of the “spring” or watch small birds drink. Children will love this “installation” anyway …
EU-wide open competition 2020
Innsbruck, AT
City of Innsbruck
2020
app. 7.000m²
Clemens Kirsch, Haiyeon Kim
