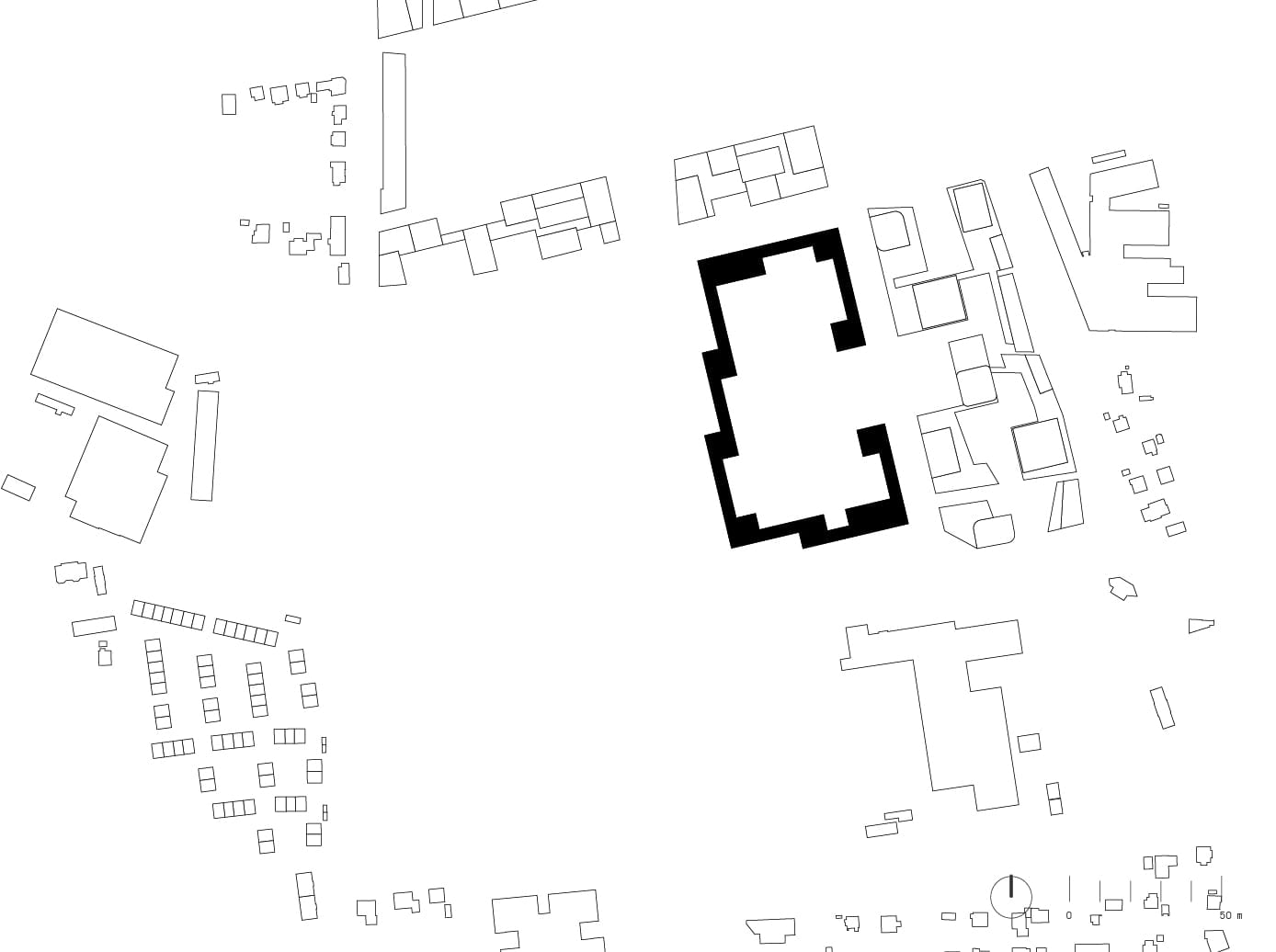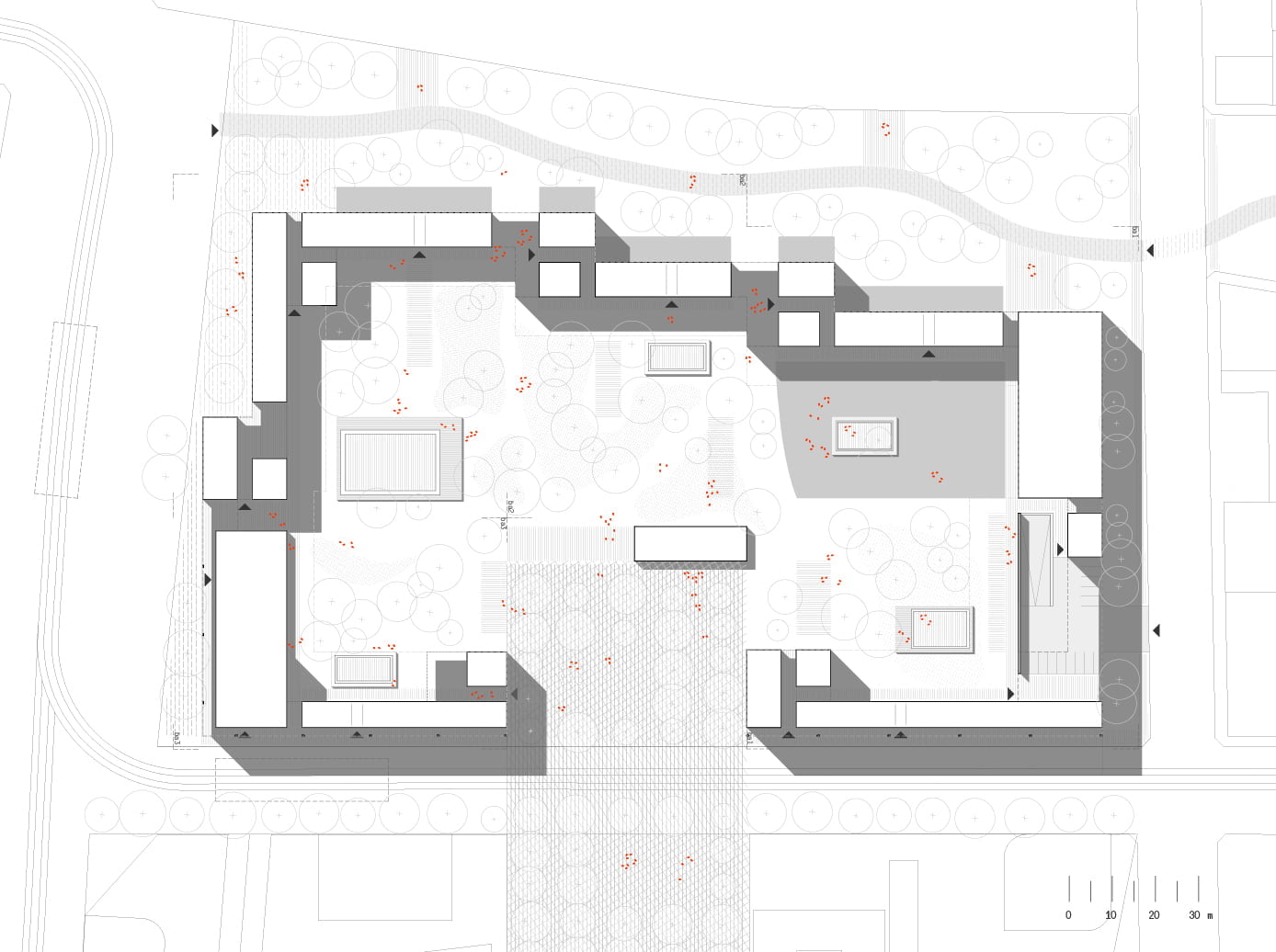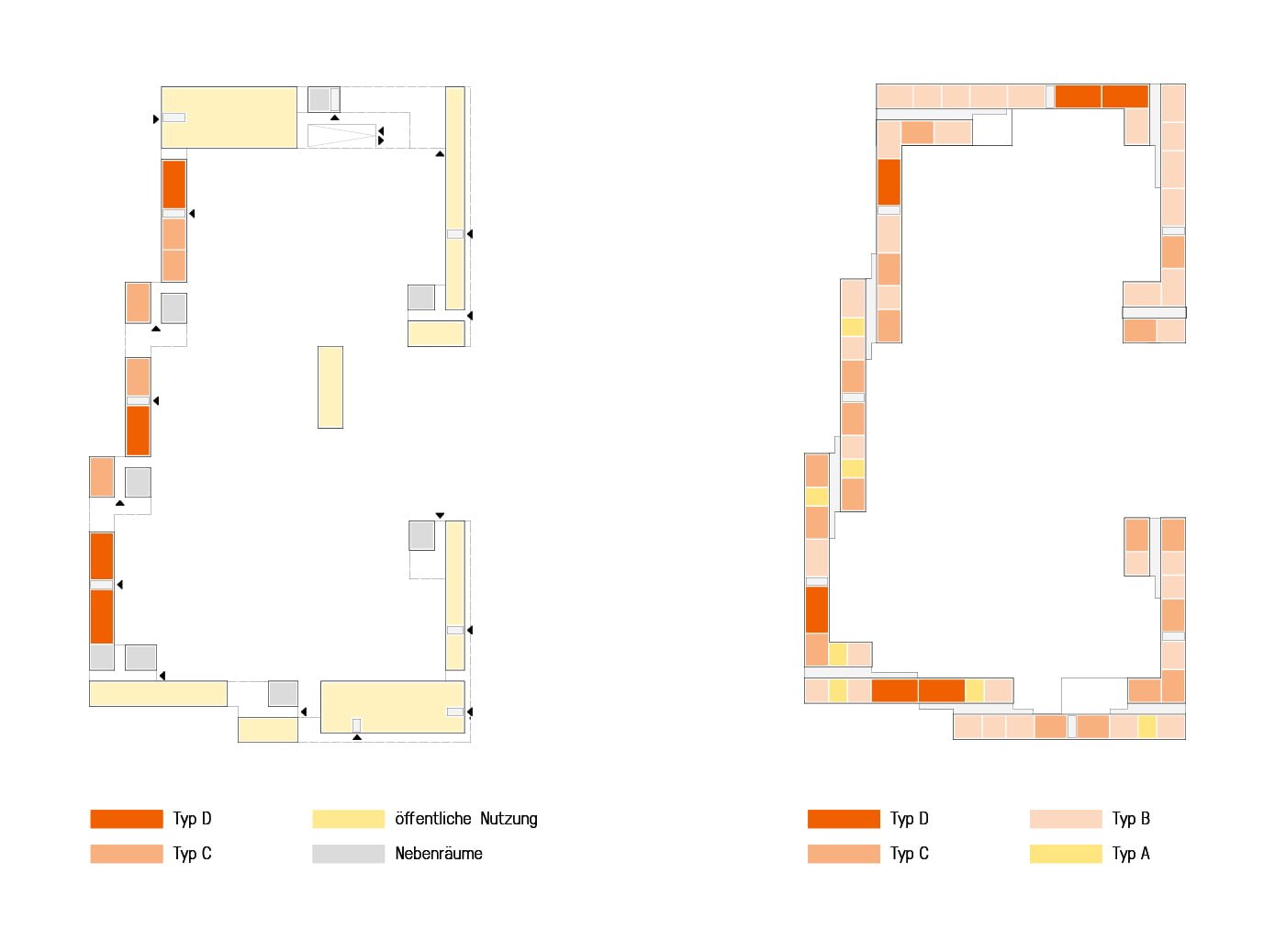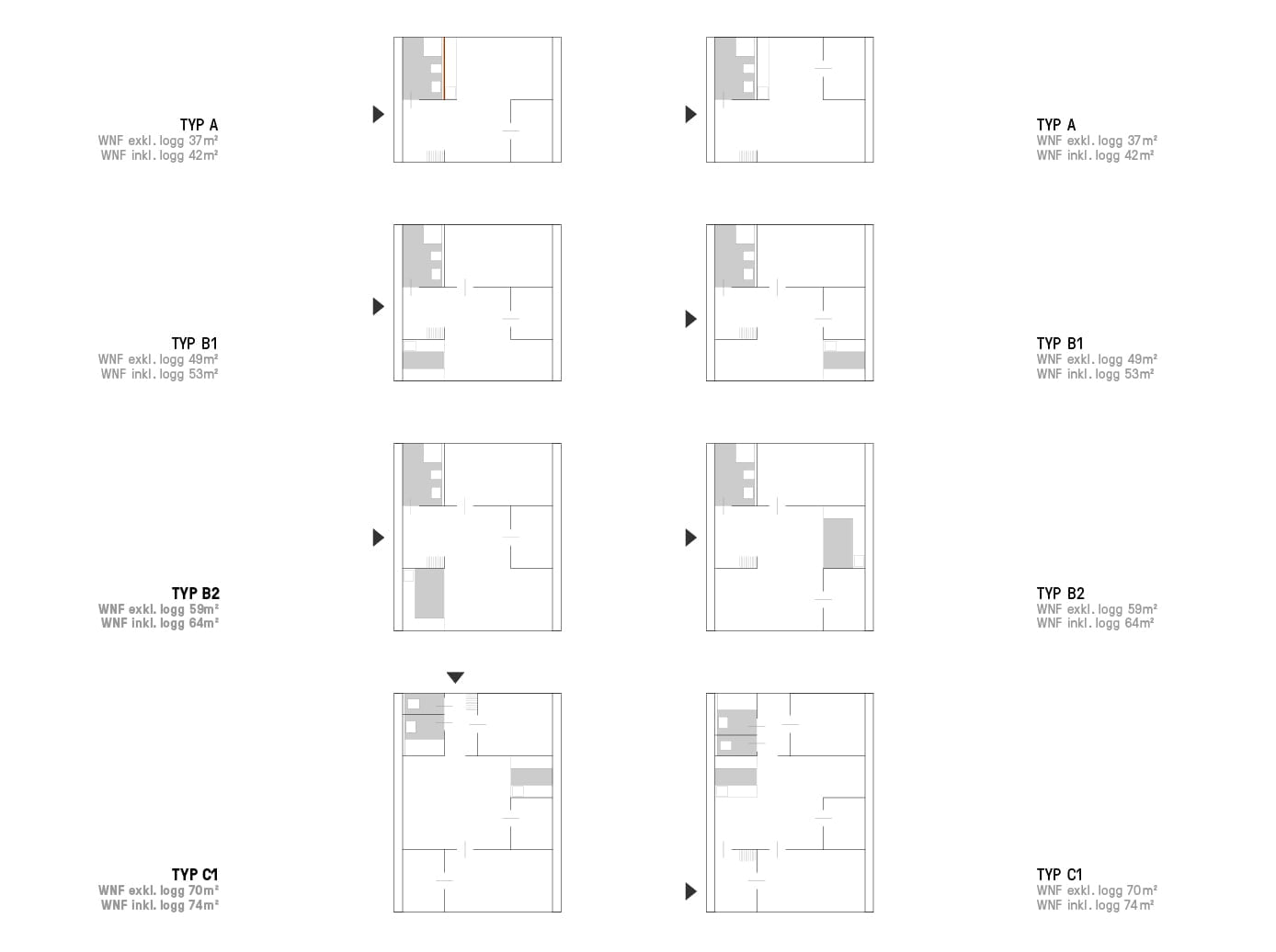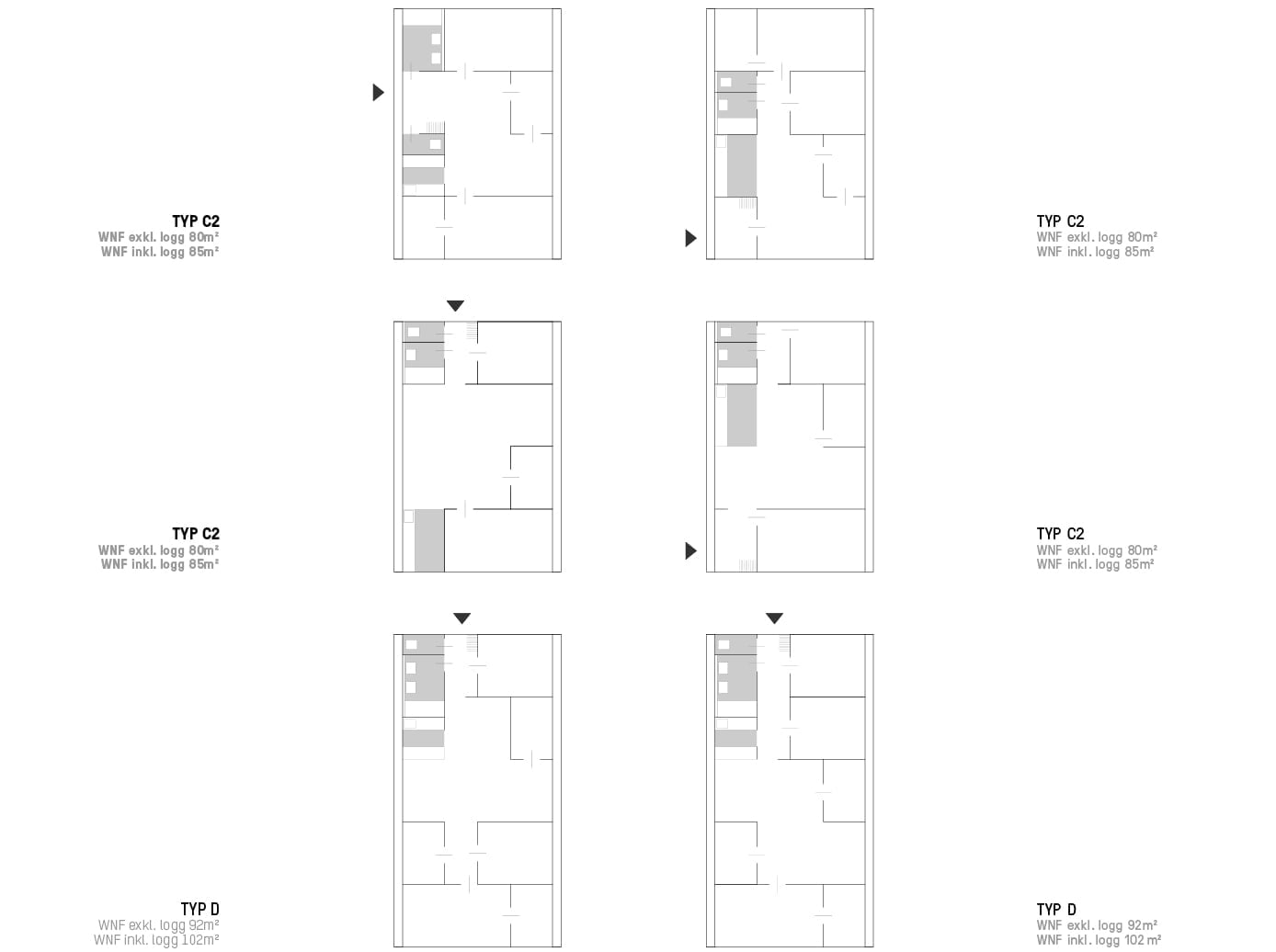The classical type of the »Graz courtyard« is reinterpreted in association with the predetermined density of 1.2: the »atoll« is a metaphor for a surrounding, shielding perimeter around a quiet »green lagoon«.
A permeable filter layer on the ground floor enables free and informal transitions through the precinct and embeds the construction site into the surrounding urban texture. The 6-7-storey building is interrupted in the east along the esplanade to allow a »district piazza« to overlap the construction site.
The construction’s basic element materialises as a slender block (depth 8m), which exploits a modular structure to ensure a high number of residential combinations and a flexible combination potential in size and type mix. The coupling of two slender building parts through an open stair well (not relevant for density) means that only sixteen vertical connectivities are necessary. 100 % of the 368 apartments are oriented on two sides.
