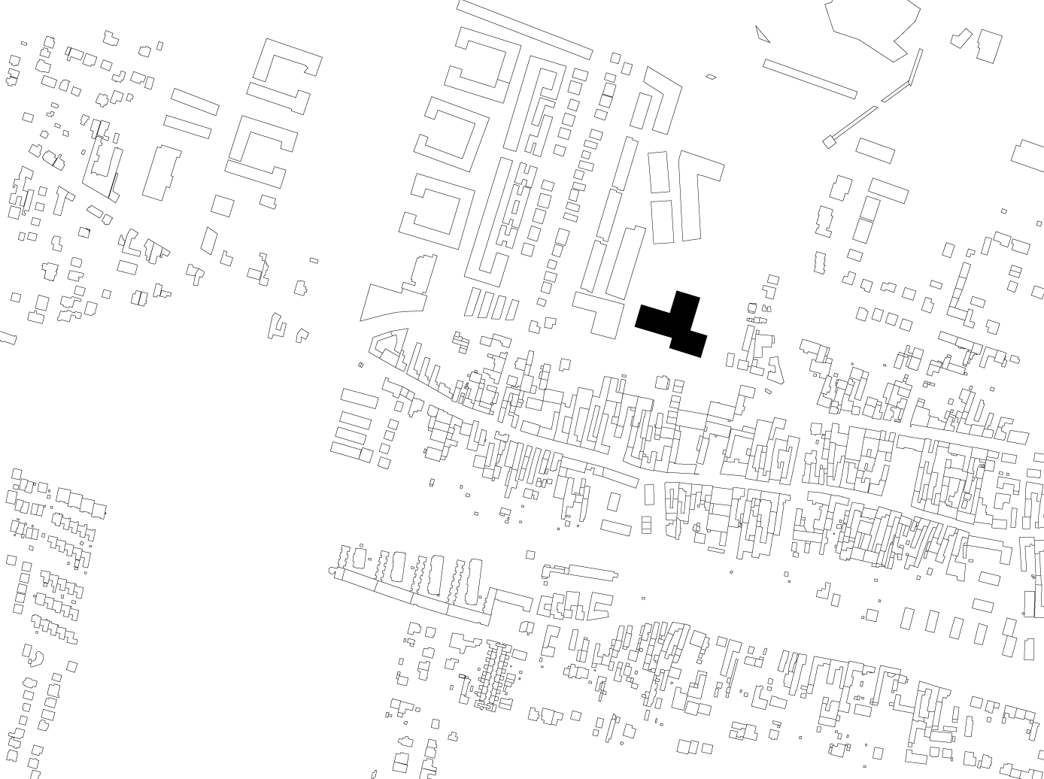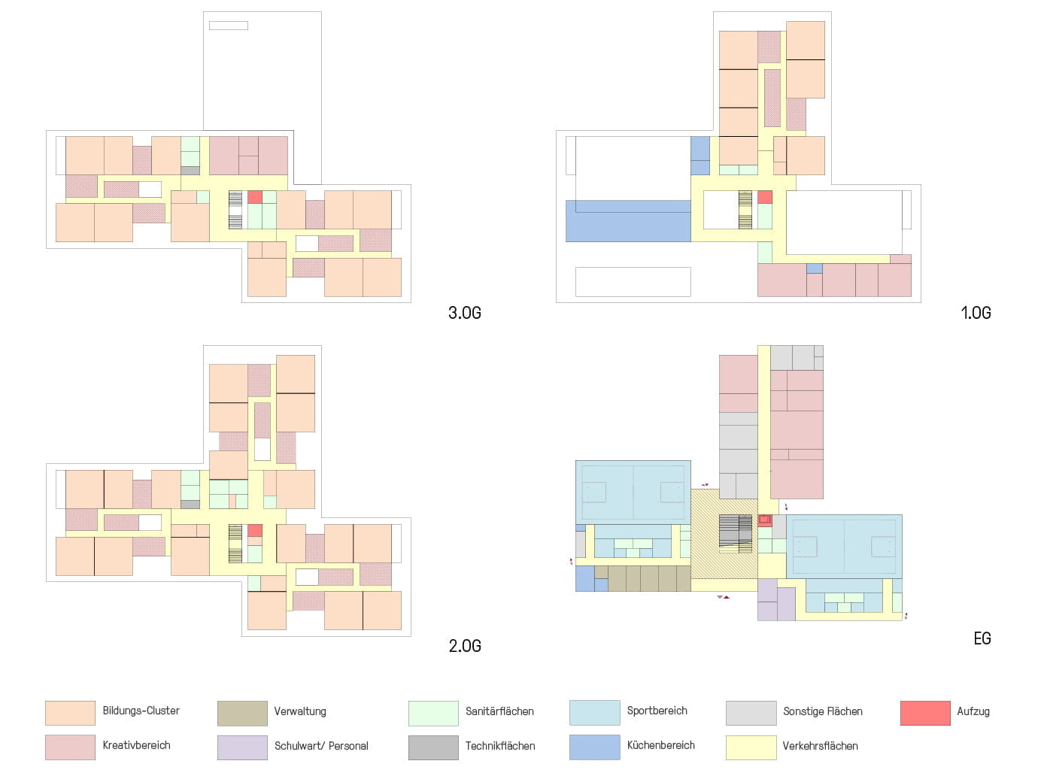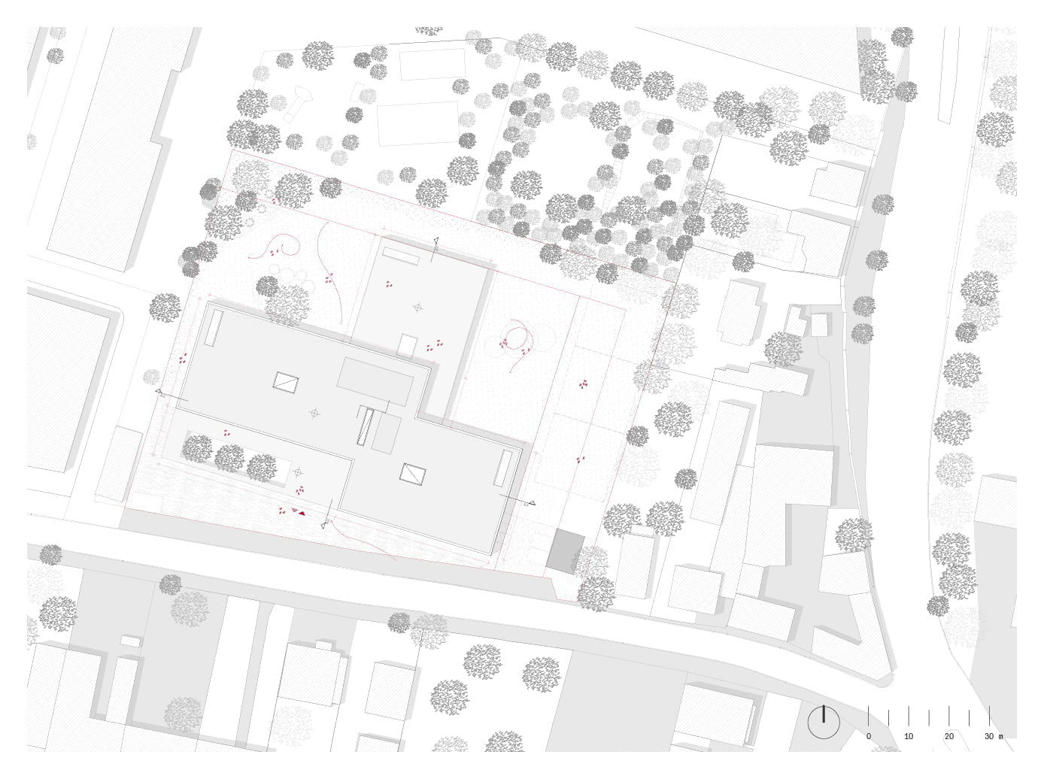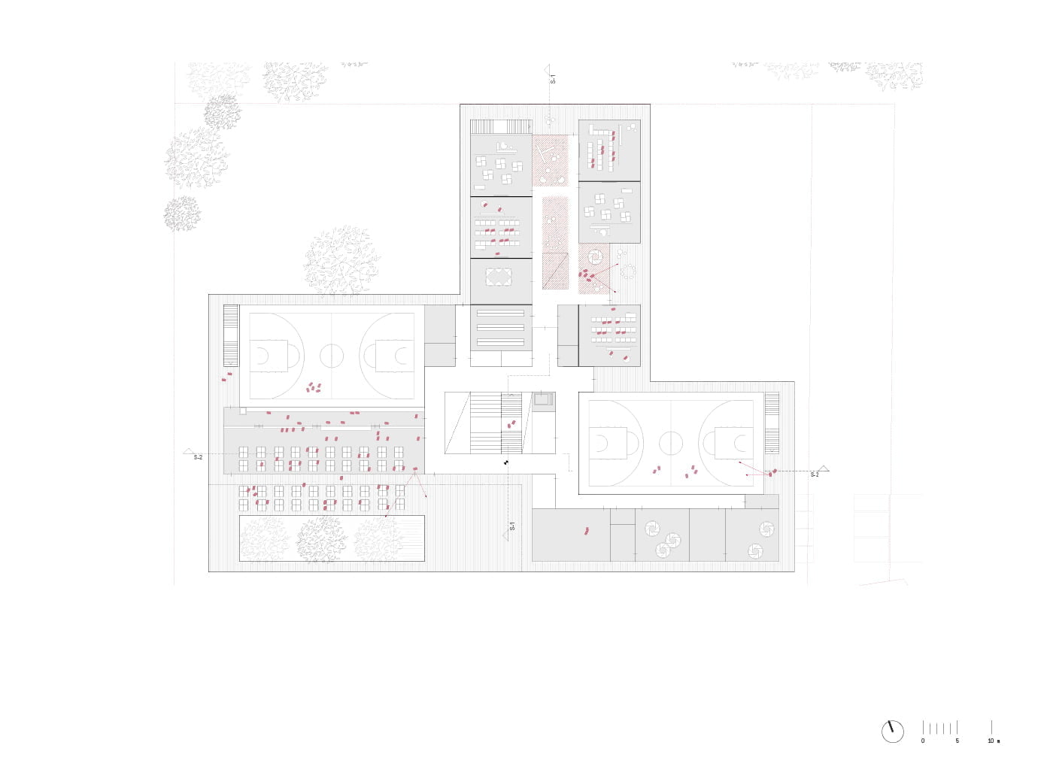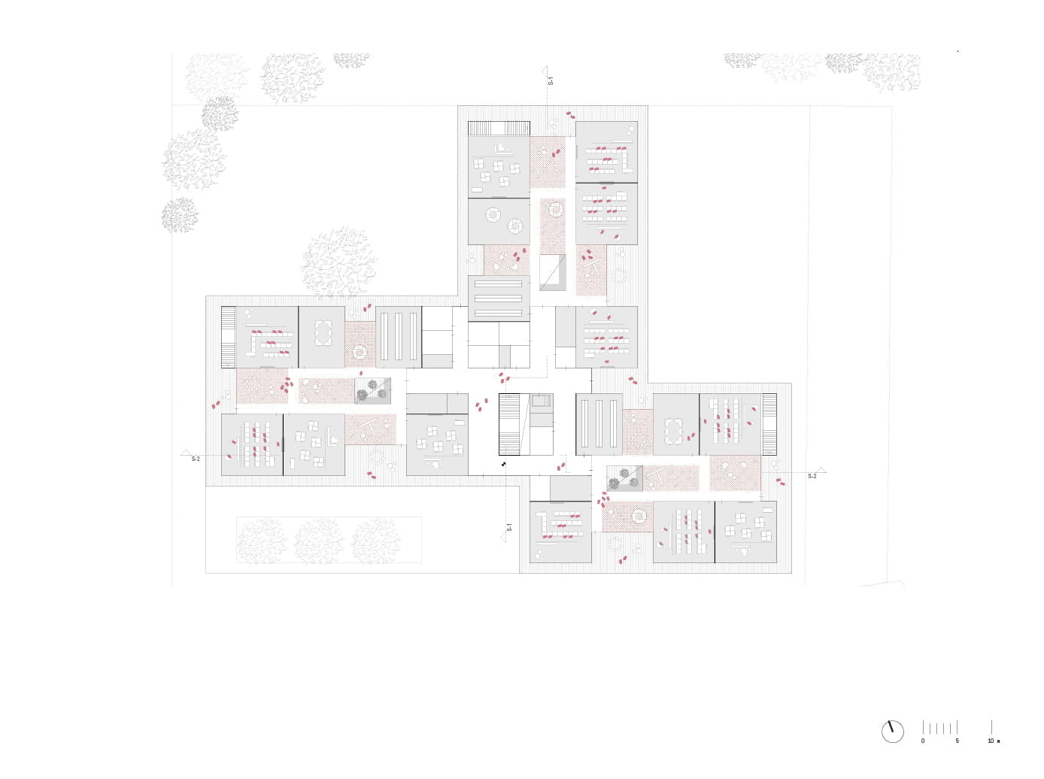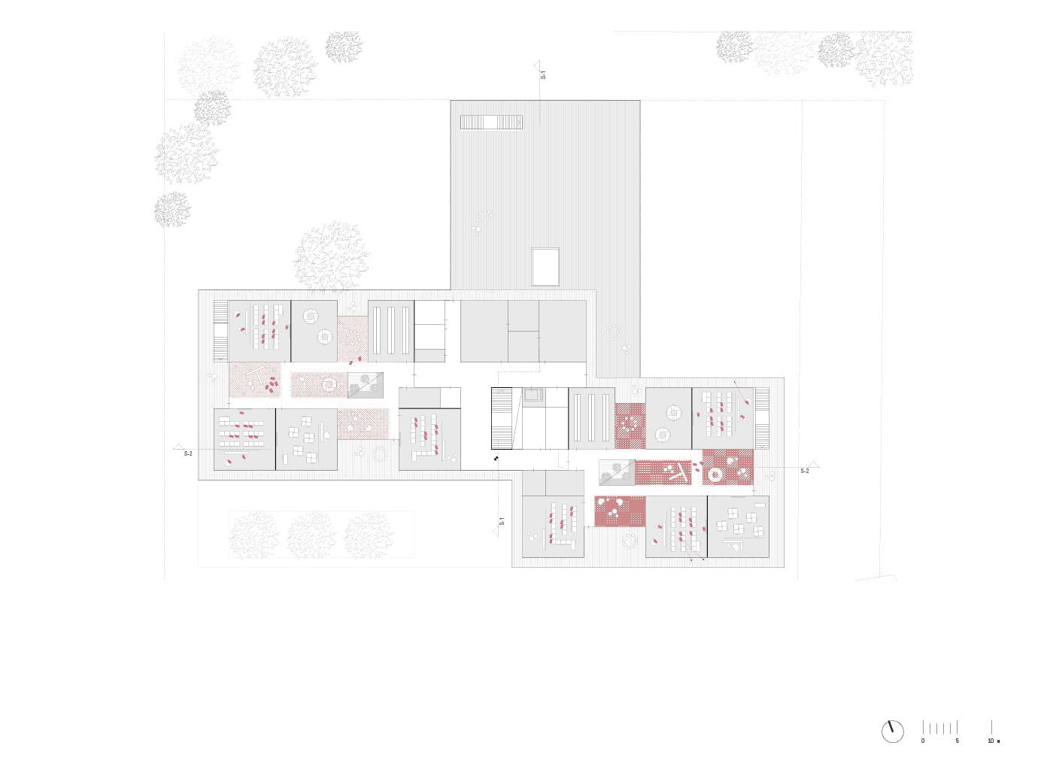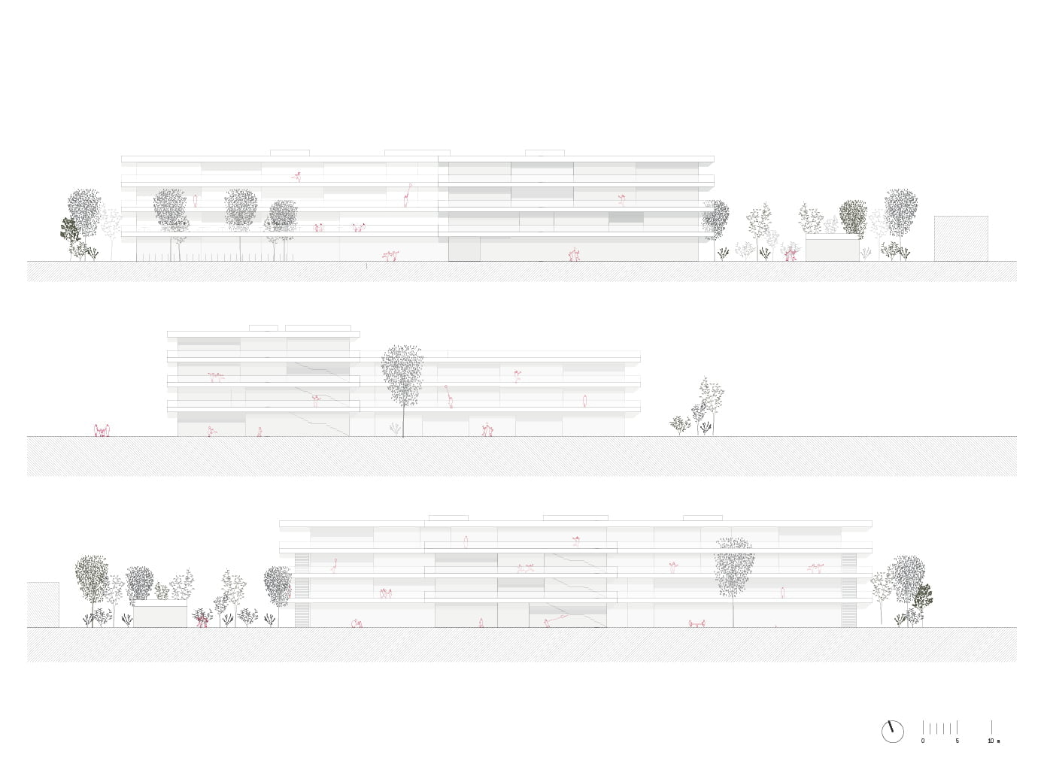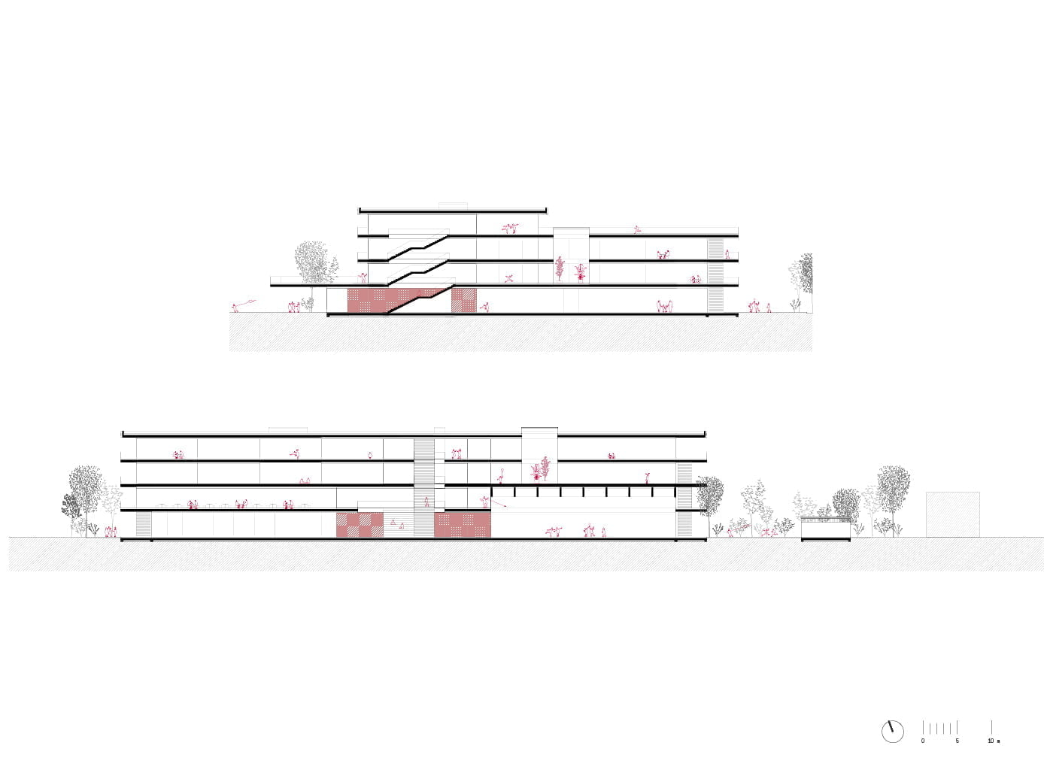Through its urban setting on the site, the compact three- to four-story structure offers three spatial spaces with differentiated qualities and assignments:
A fairground at Grundackerergasse in the south provides an inviting entrance to the school complex. To the west is the school garden/relaxation area. Situated in the east is the sports and activity zone. The offer of open spaces is rounded off by a generously dimensioned roof/play terrace over the second floor.
You enter the building via the central auditorium/foyer with clearly legible access. Views and exits into the attached outdoor areas always allow orientation within the school.
All educational spaces are located around a well-lit and spatially differentiated multifunctional zone. This zone opens on all sides and can be divided into three to four sub-areas.
The differentiated »space flow« within the school building invites the users to autonomous occupance and heightens the orientation competence. Indoor and outdoor spaces are like »Ying & Yang«
EU-wide open competition 2018
4th place
Vienna, AT
Magistratsabteilung 56 – Wiener Schulen
approx. 6.700 m²
Niedrigstenergiebauweise
Andreas Metzler, Sarah Raiger
Clemens Kirsch Architektur
