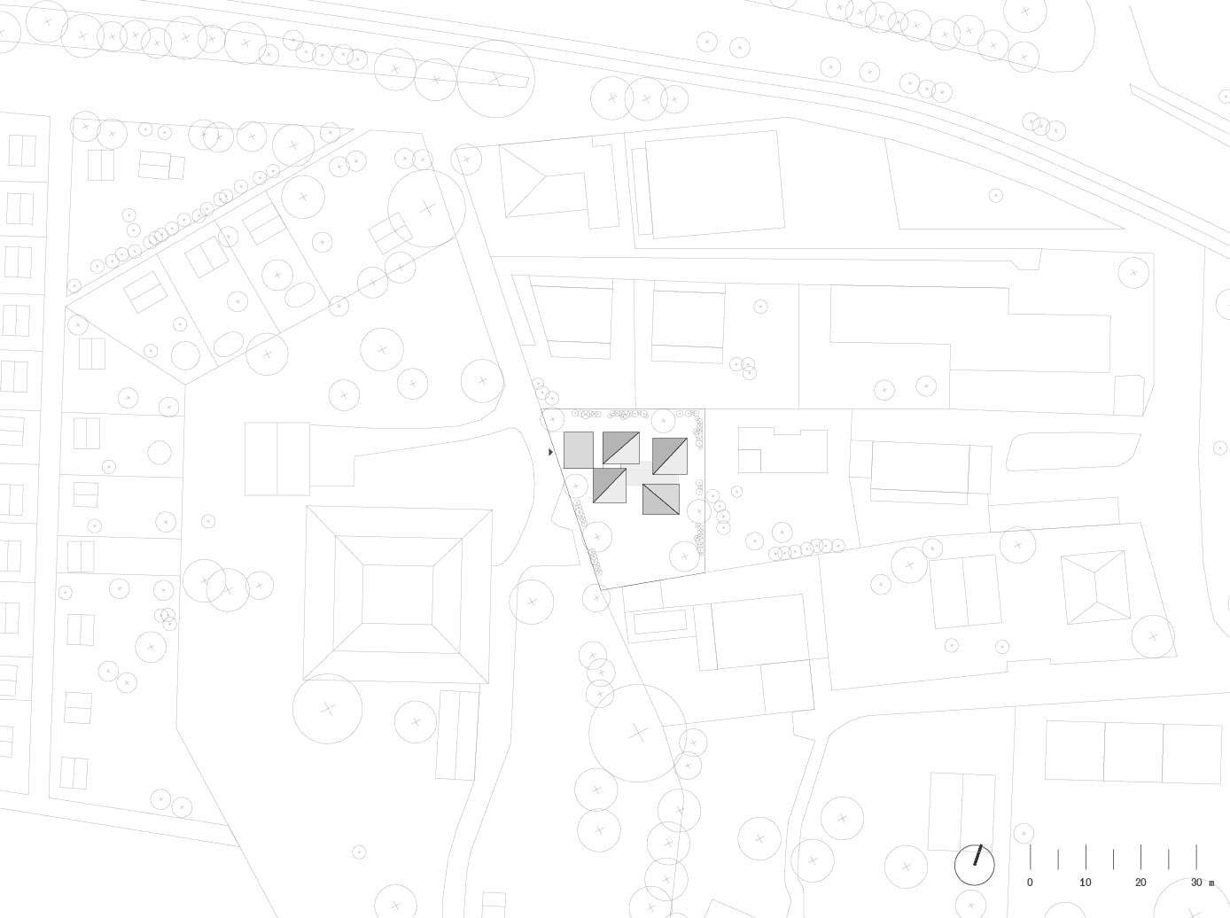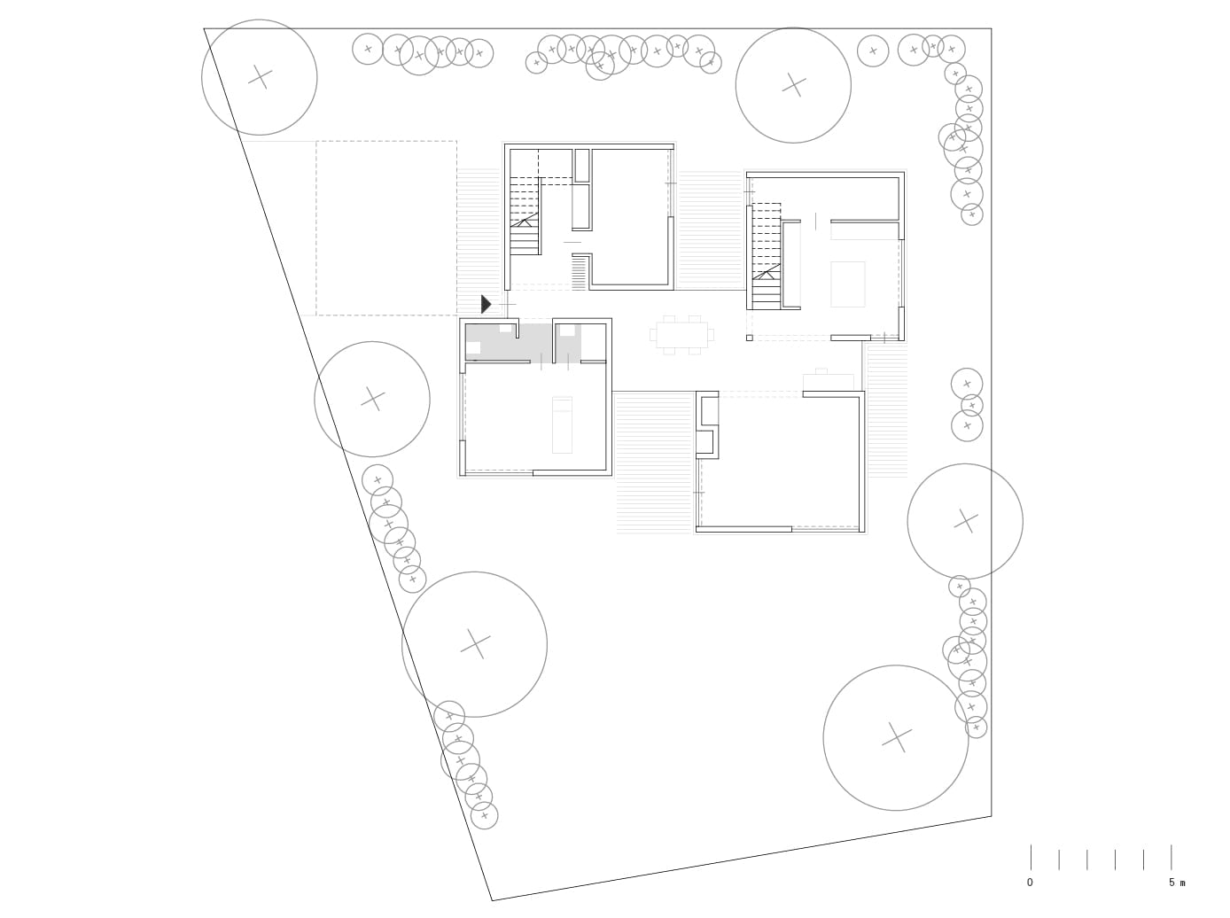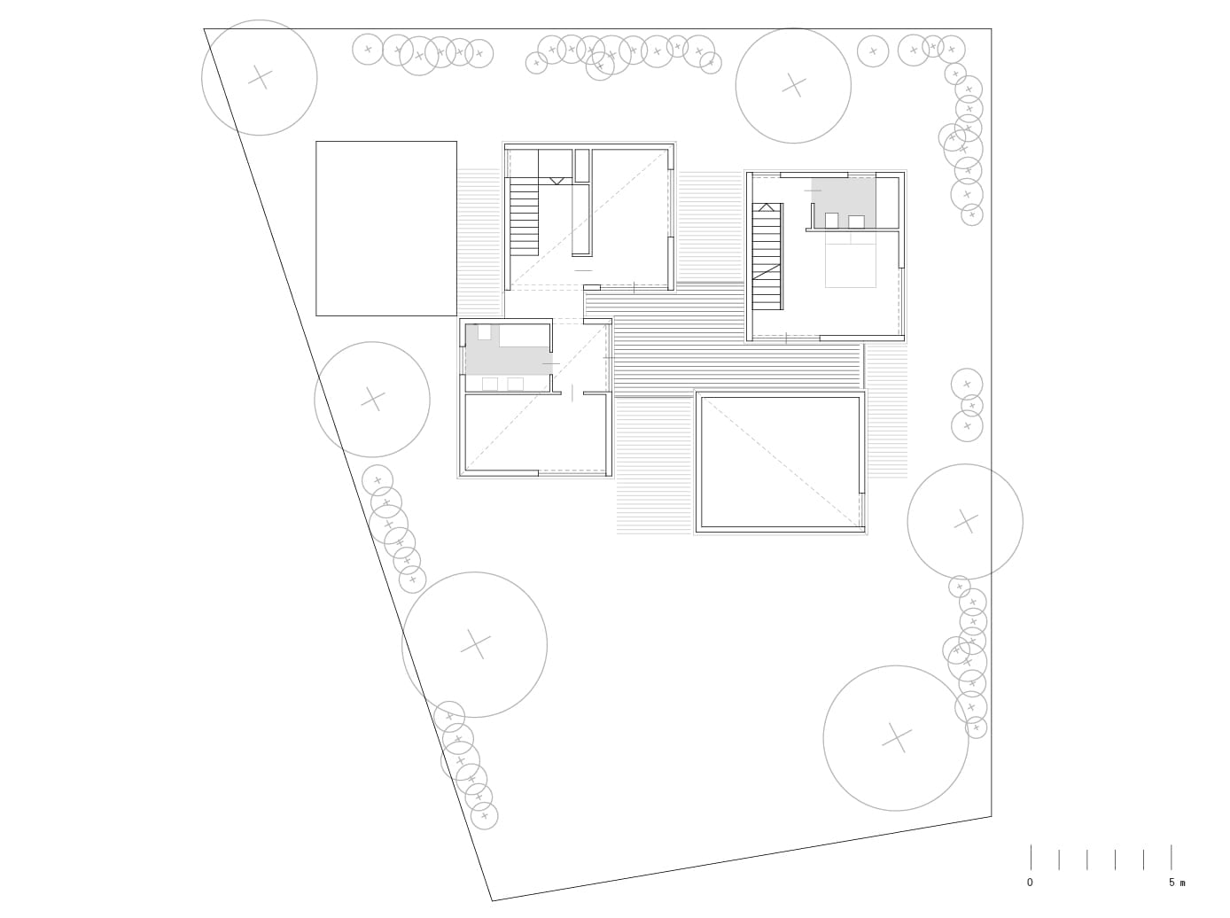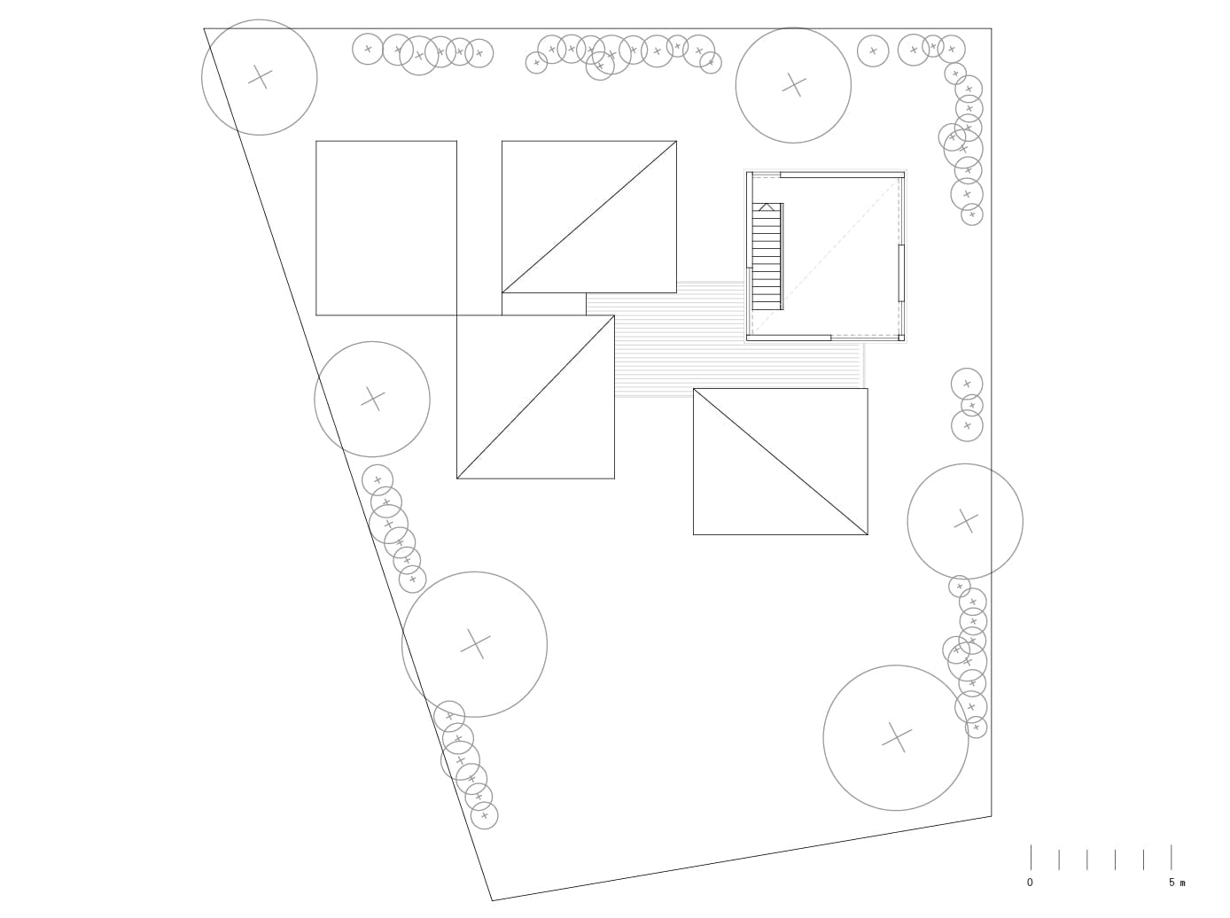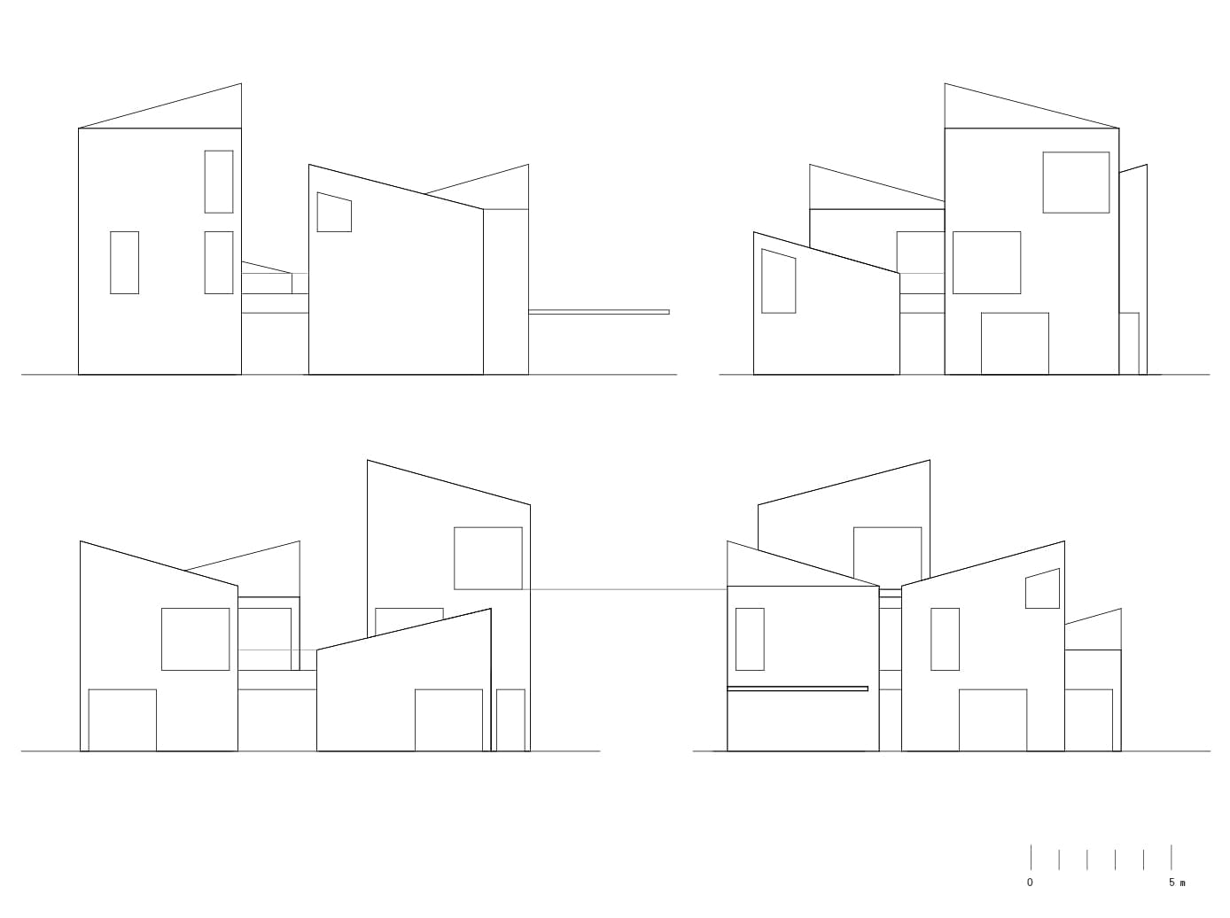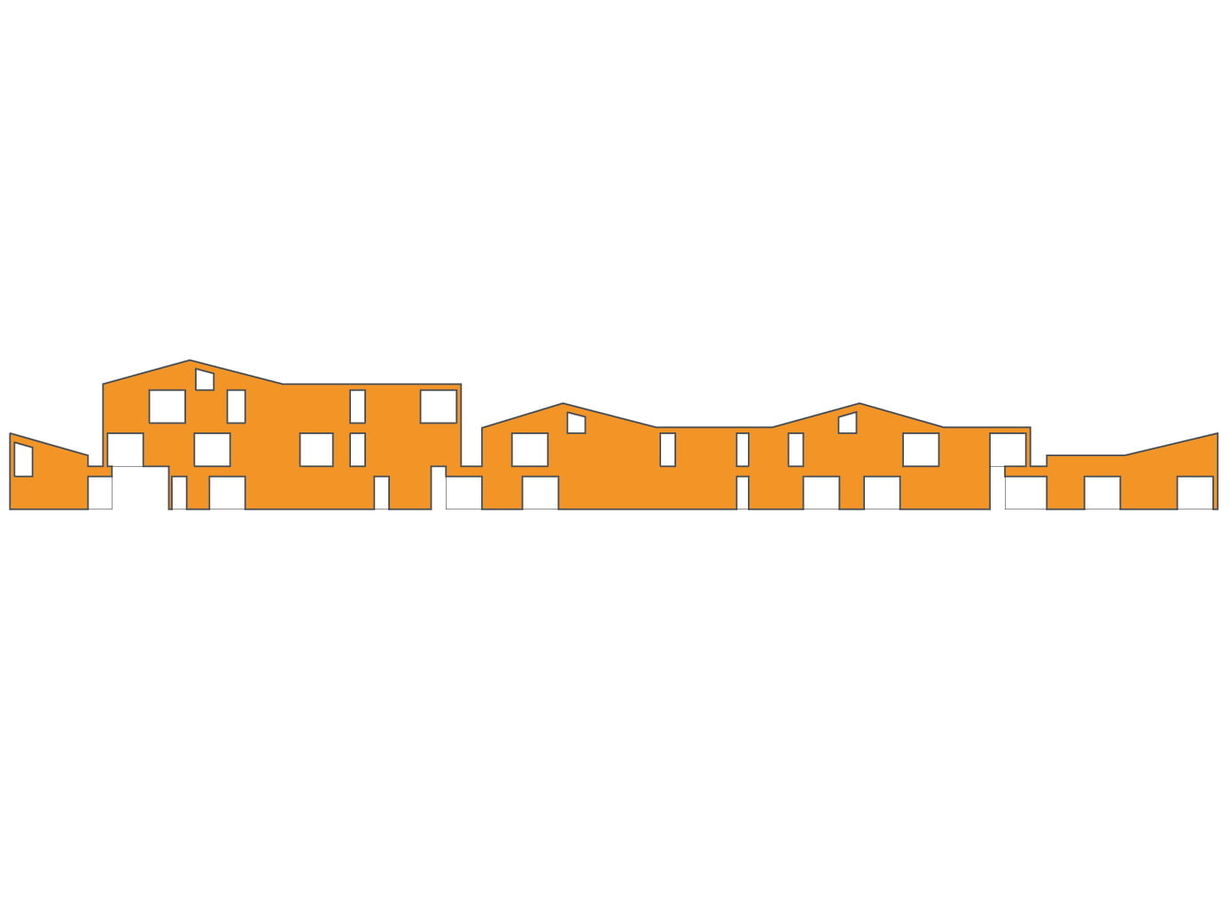A small, flat property in the urban environment surrounded by dense housing. Access from the west.
Four houses make one house:
Variously tall wooden towers/ boxes are grouped around a central area forming an inner and outer zone shielded from outside eyes, endowing optimal intimacy and outside views towards all points of the compass. The upper floor has a large terrace, opening up the view onto the riverside landscape. Parents and children each have their own “tower dwelling”. Everyone gets together in the communal home landscape on the ground floor.
Study
Linz, AT
Private
2011
265 m²
Clemens Kirsch
Clemens Kirsch Architektur
