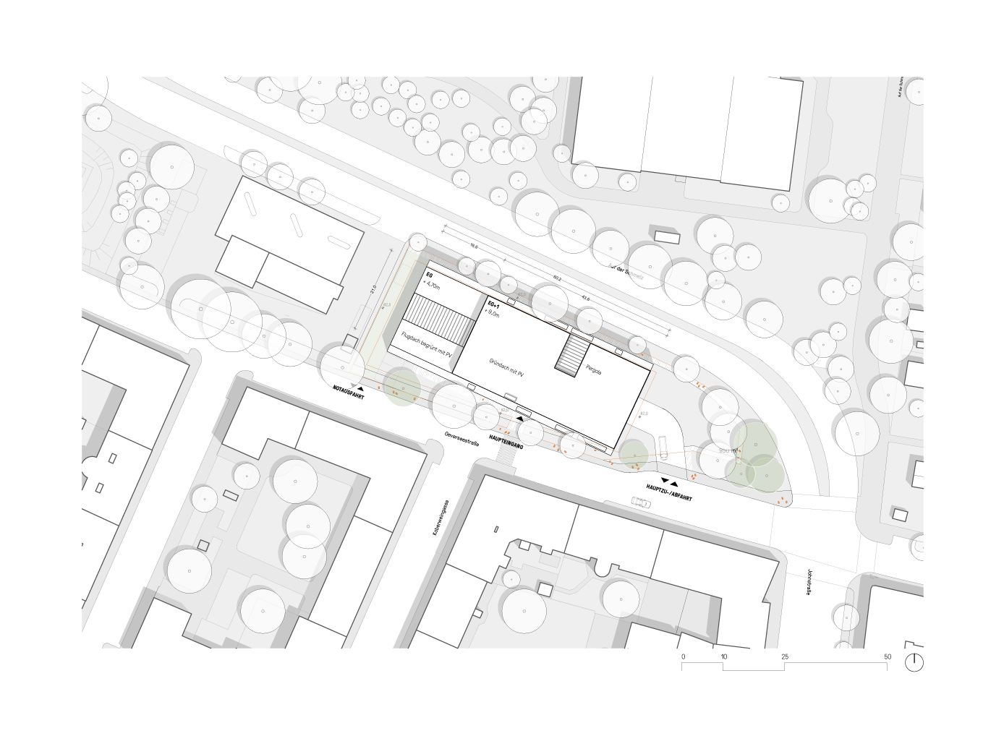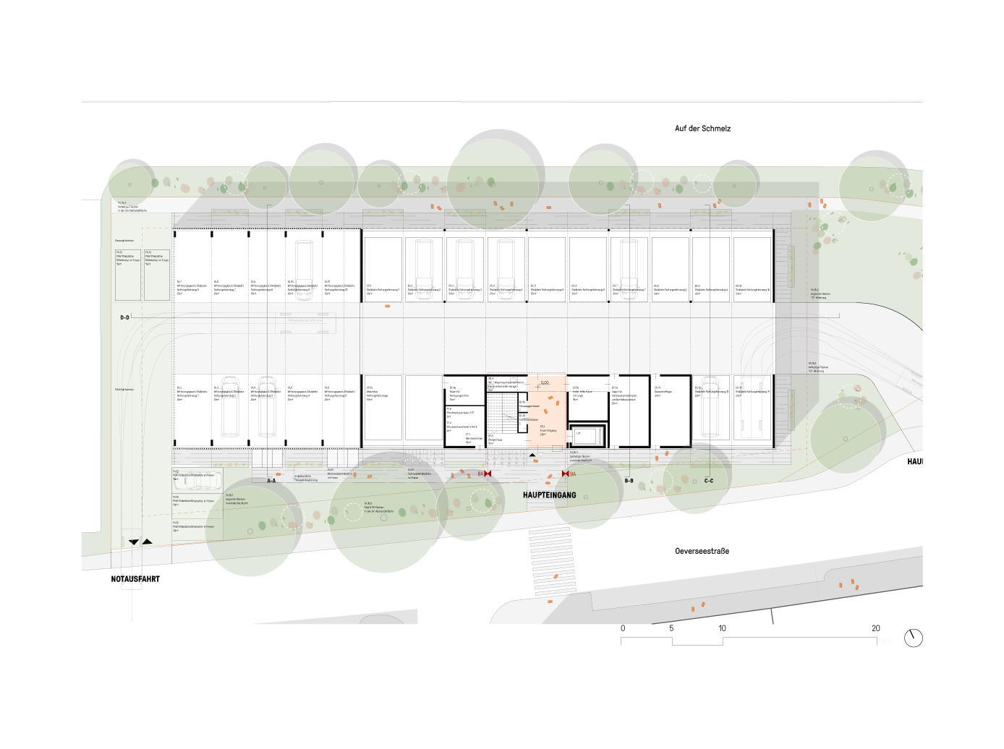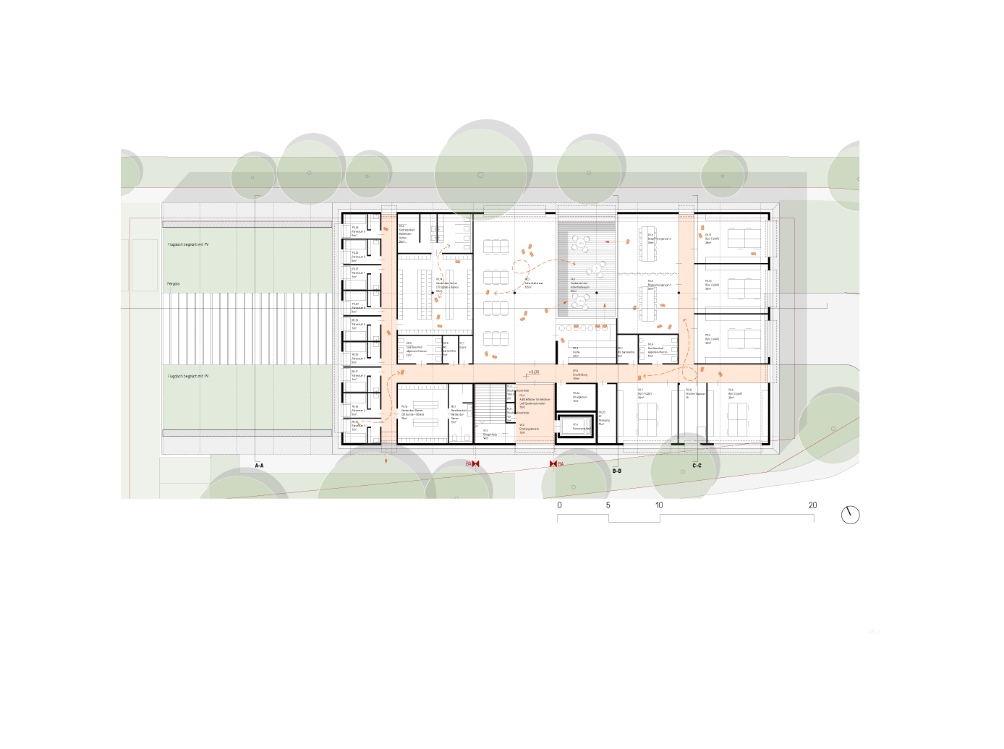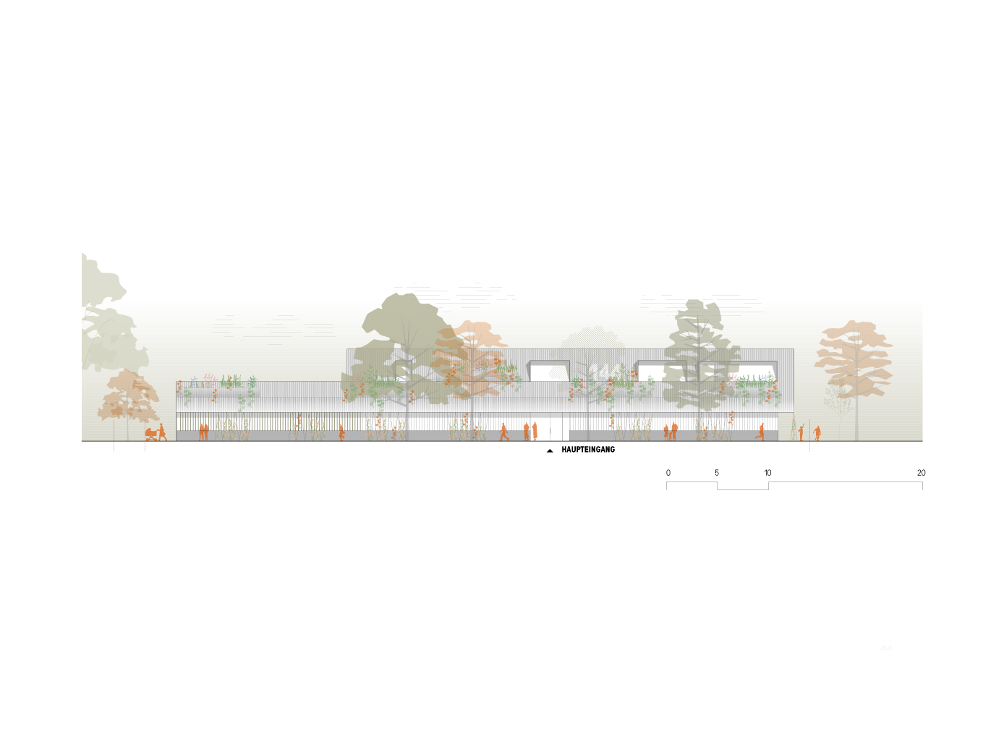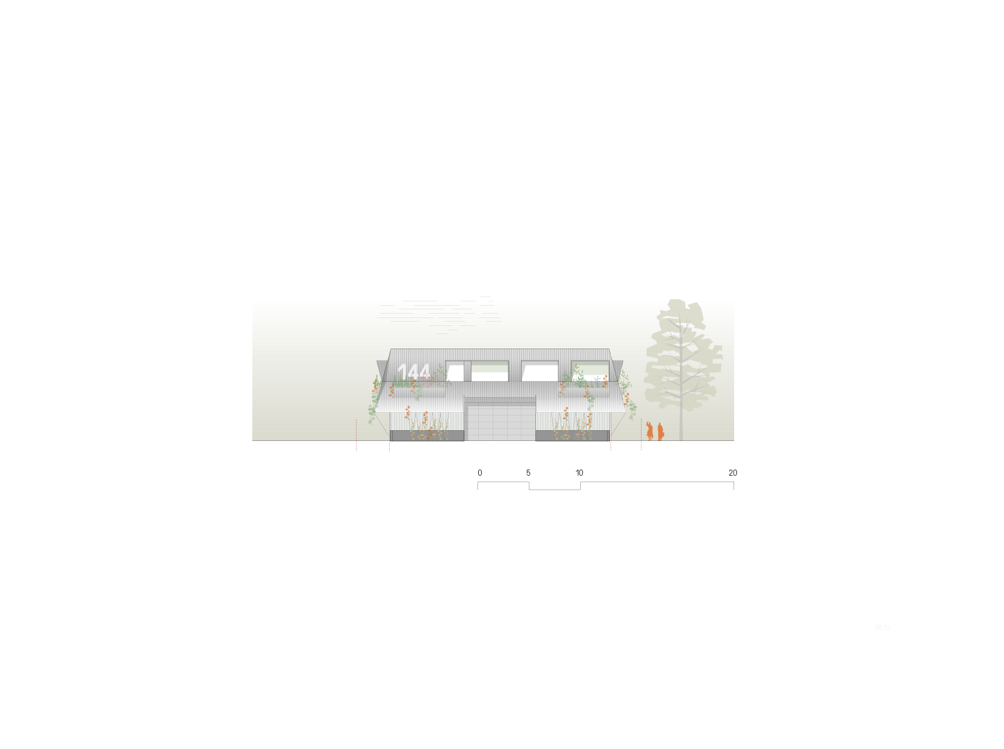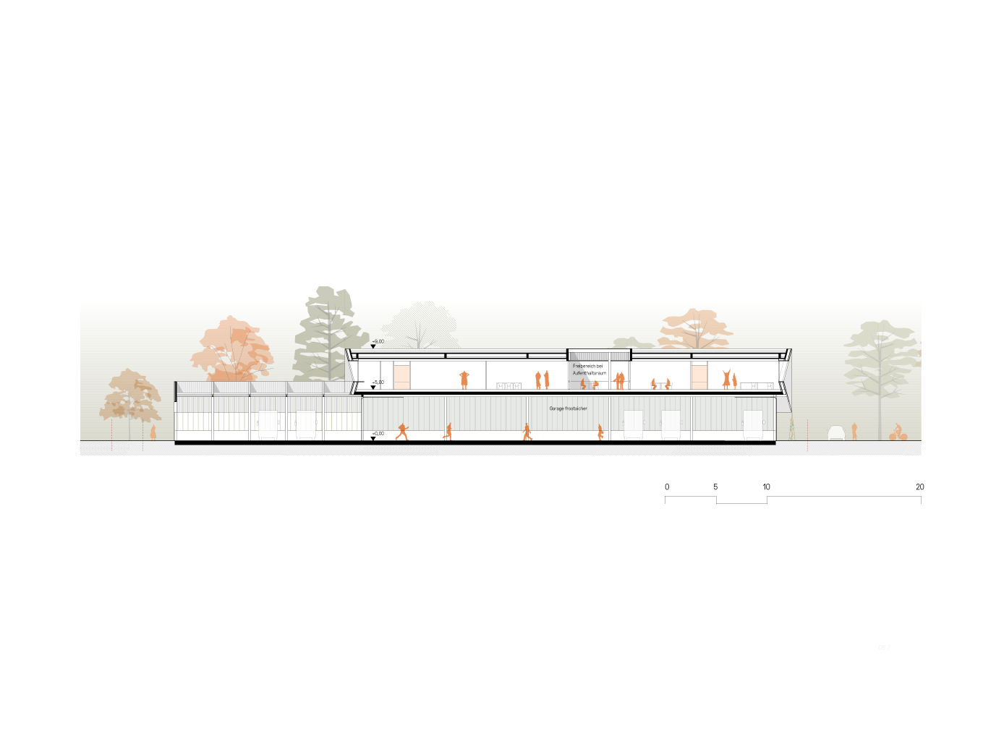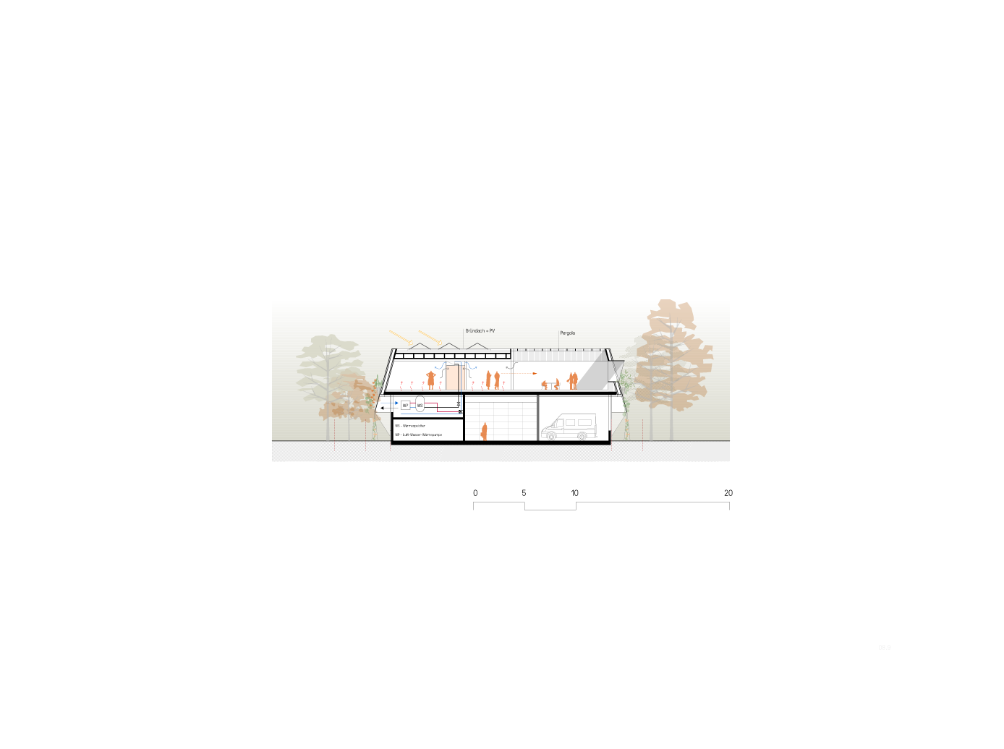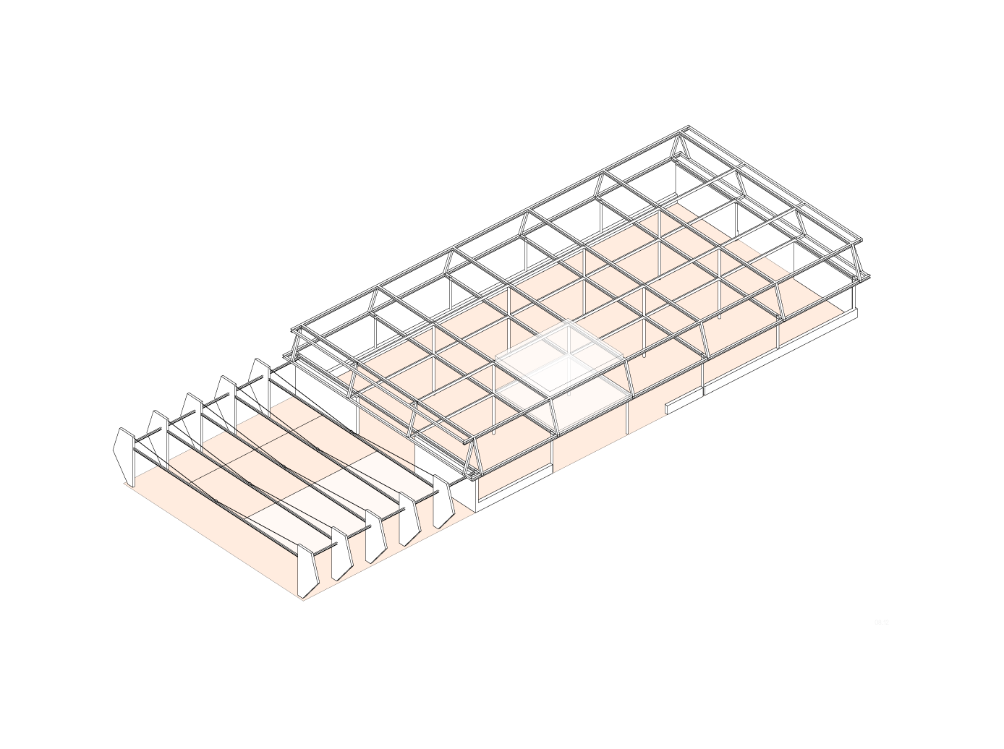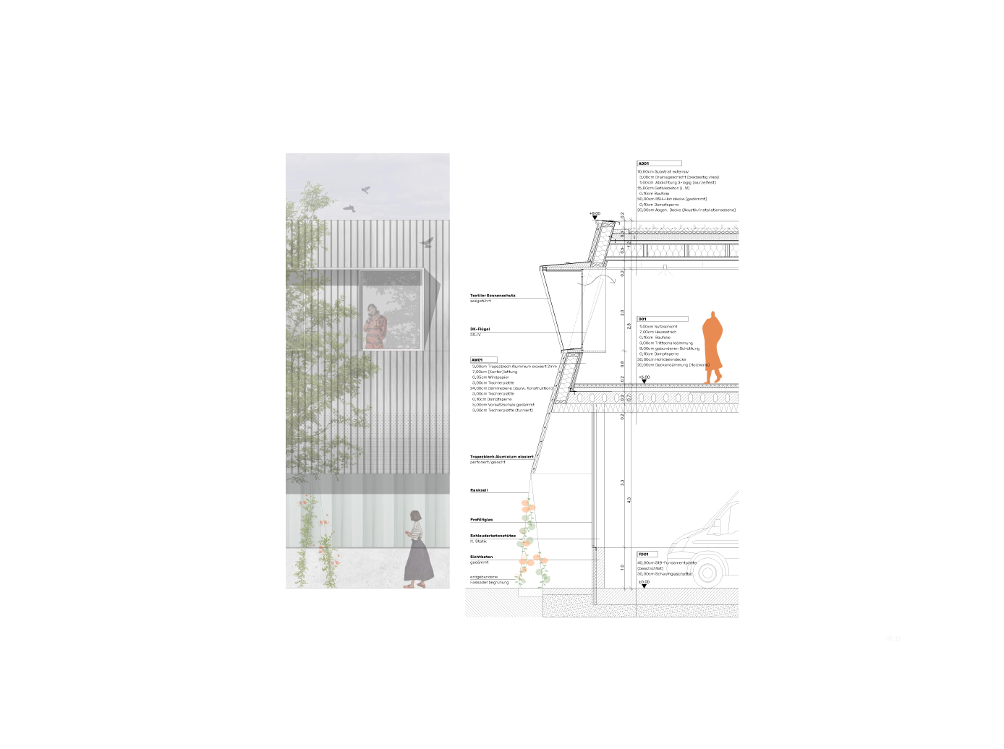The building is conceived as a compact, two-storey volume positioned at the center of the site. The main entrance is located along Oeverseestraße to the south, forming the public face of the facility. To the east of the garage, a weather-protected open parking area adjoins the main structure. Vehicle access and egress are organized from the southeast, while an additional emergency exit is positioned along the western boundary of the property.
The clear and compact form achieves a strong visual presence while ensuring highly efficient internal functionality.
The ground floor is enclosed by a frost-resistant Profilit glass façade, providing both durability and translucency. The conditioned upper floor, constructed as a lightweight steel-timber hybrid structure, is wrapped in a ventilated metal cladding of trapezoidal panels. Inside, the use of timber surfaces creates a warm and welcoming atmosphere for staff and visitors alike.
The continuous roof overhang creates a weather-protected transitional space — inspired by the Japanese Engawa – that enhances both the building’s visual presence and its sense of identity. The material consistency and clarity of the chosen elements underscore the infrastructural character of the project. The interplay of light and transparency lends the building a subtle poetry – a crystalline lightness.
The rescue station is organized on a base grid of 4/7 meters, corresponding to the logic of the vehicle bays. On the ground floor, the layout prioritizes direct connections and short routes. The upper floor is structured according to functional logic: the duty and locker rooms are located to the west, the central zone accommodates the common area with kitchen and terrace, while the office area is positioned to the east.
In selecting materials and construction methods, great emphasis was placed on material purity, disassembly, and reusability – key principles of a circular building economy. The modular structural grid supports a high degree of prefabrication and efficient assembly on site.
The hall’s load-bearing structure consists of a steel framework made of low-carbon profile steel (X-Carb), resting on spun-concrete columns and precast reinforced-concrete walls. Within this system, precast hollow-core slabs form the intermediate floors, while prefabricated timber box elements are used in the roof structure. This combination ensures a flexible, demountable construction system. The cantilevered roof adjoining the hall is designed as an efficient, column-free structure, stabilized by a system of tension cables.
EU-weiter, offener, einstufiger Realisierungswettbewerb
Auf der Schmelz / Oeverseestraße, 1150 Wien, AT
Bundesimmobiliengesellschaft m.b.H., Unternehmensbereich Schulen
2025
Clemens Kirsch, Caroline Wolf, Nina Aleydis Millet
Patricia Bagienski
