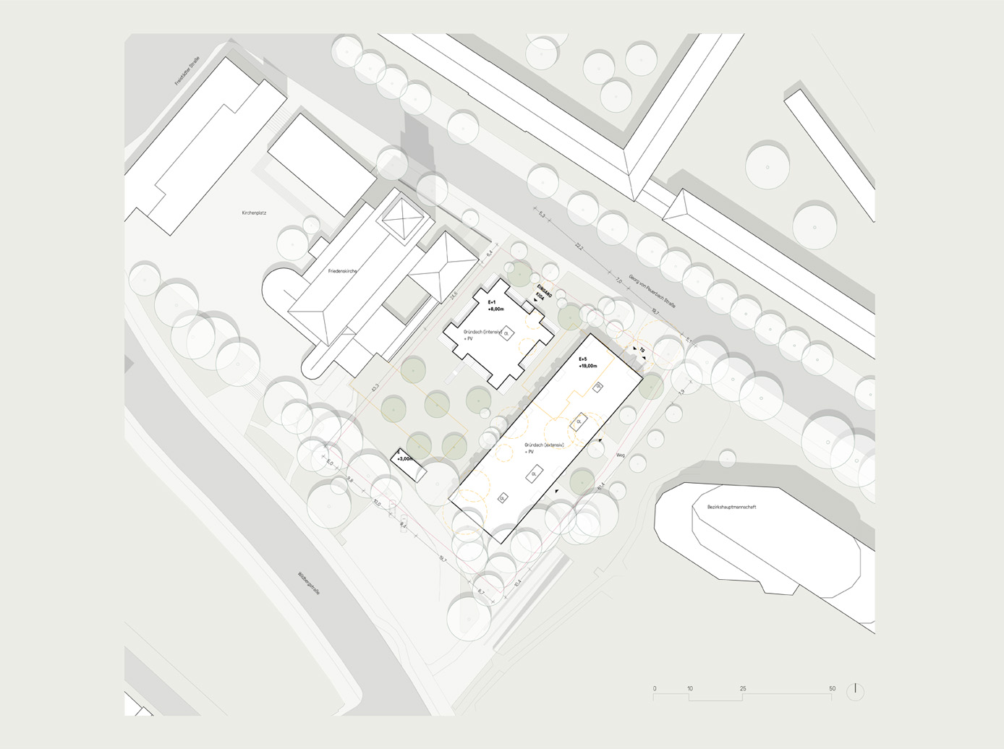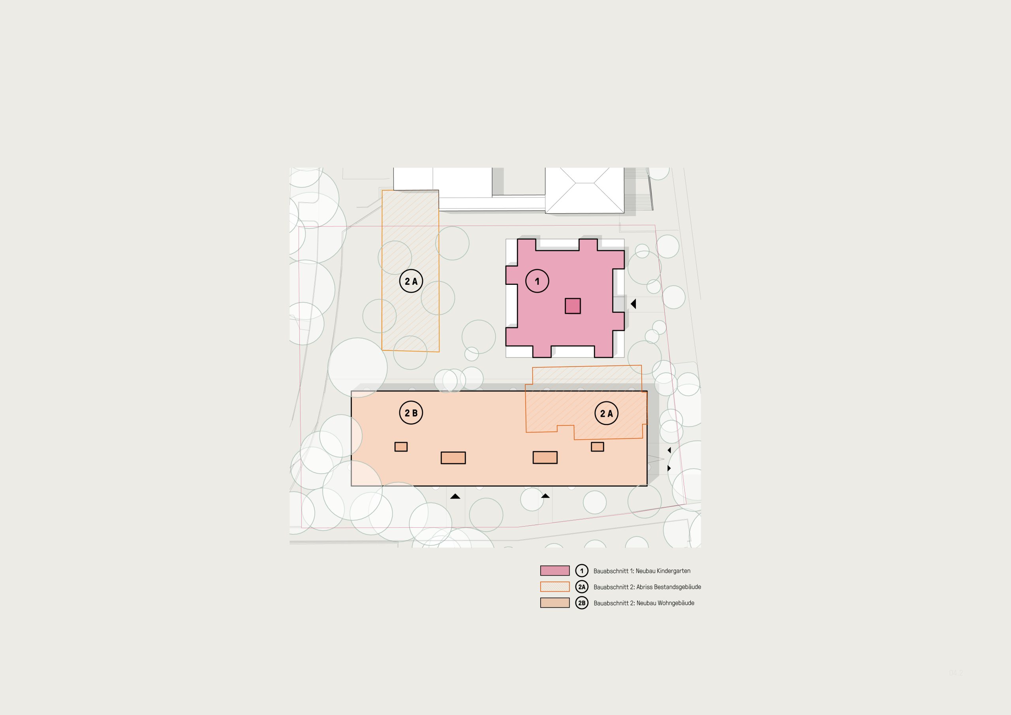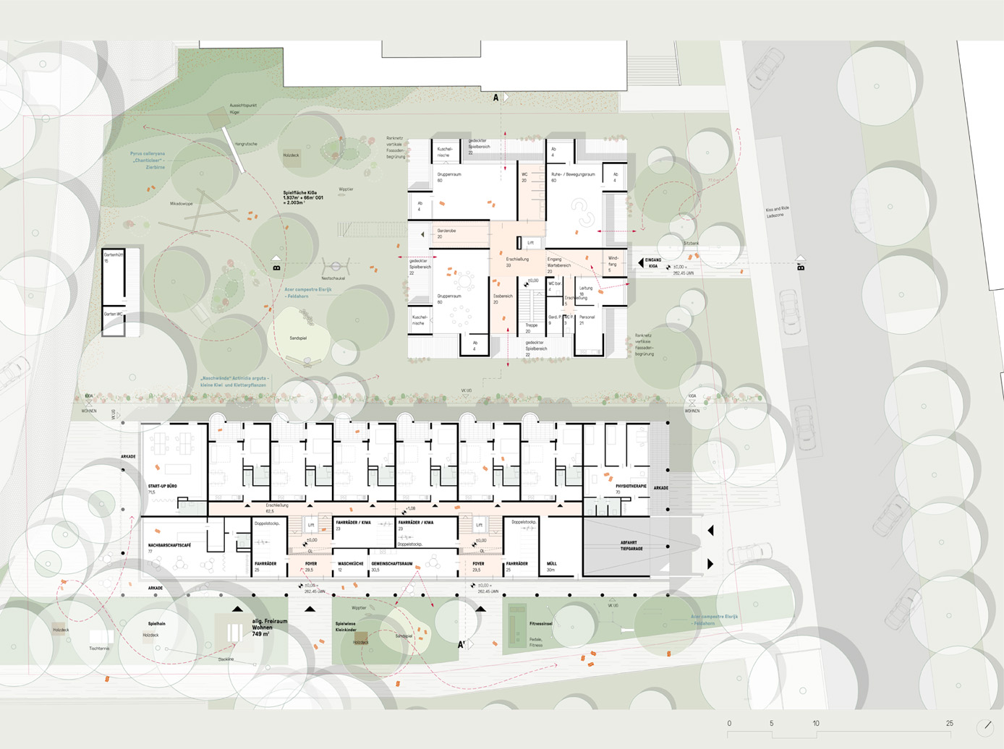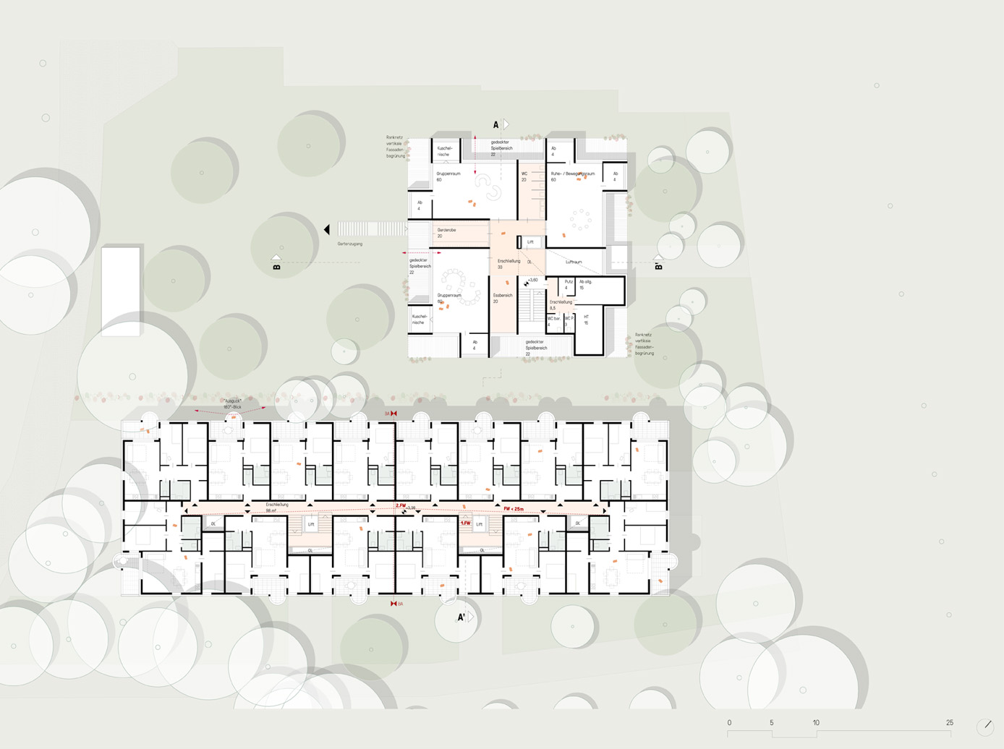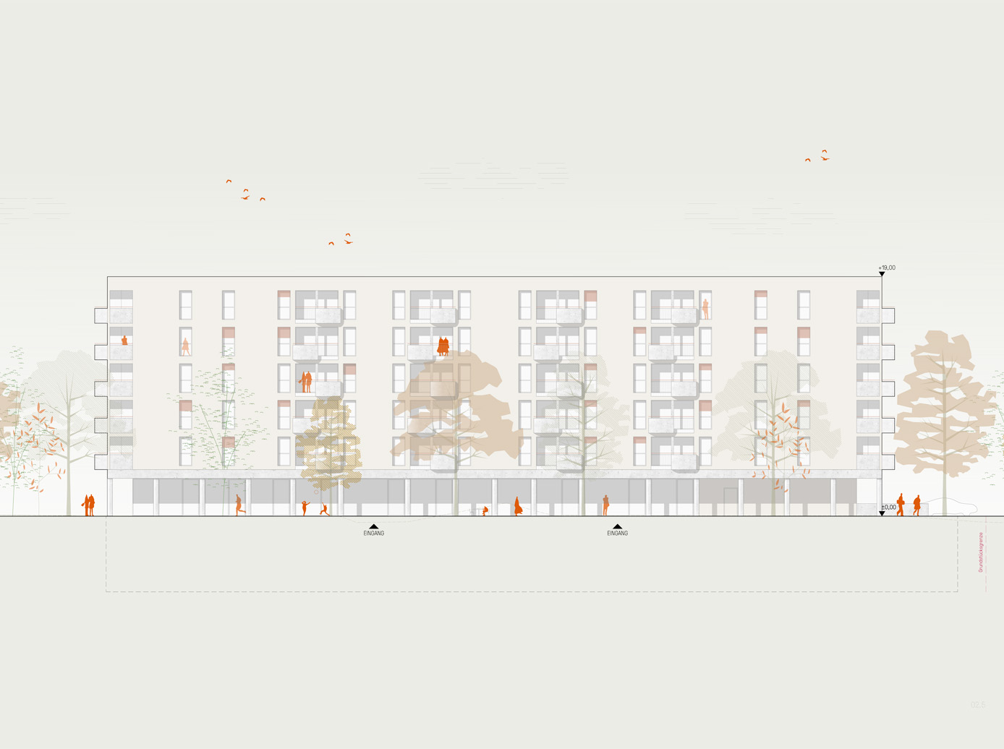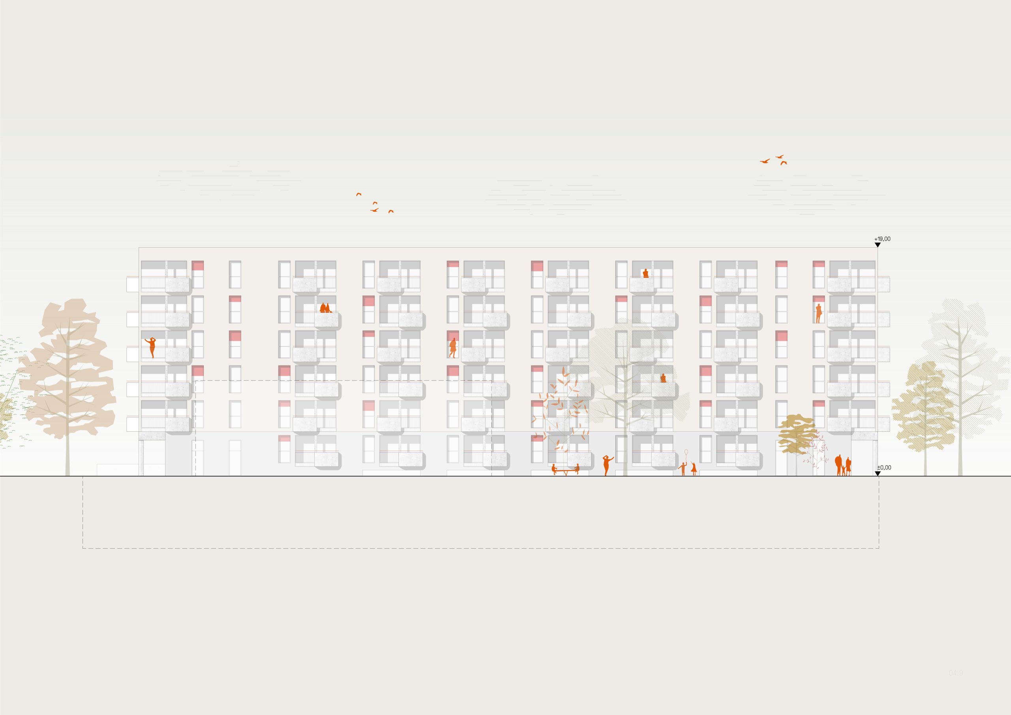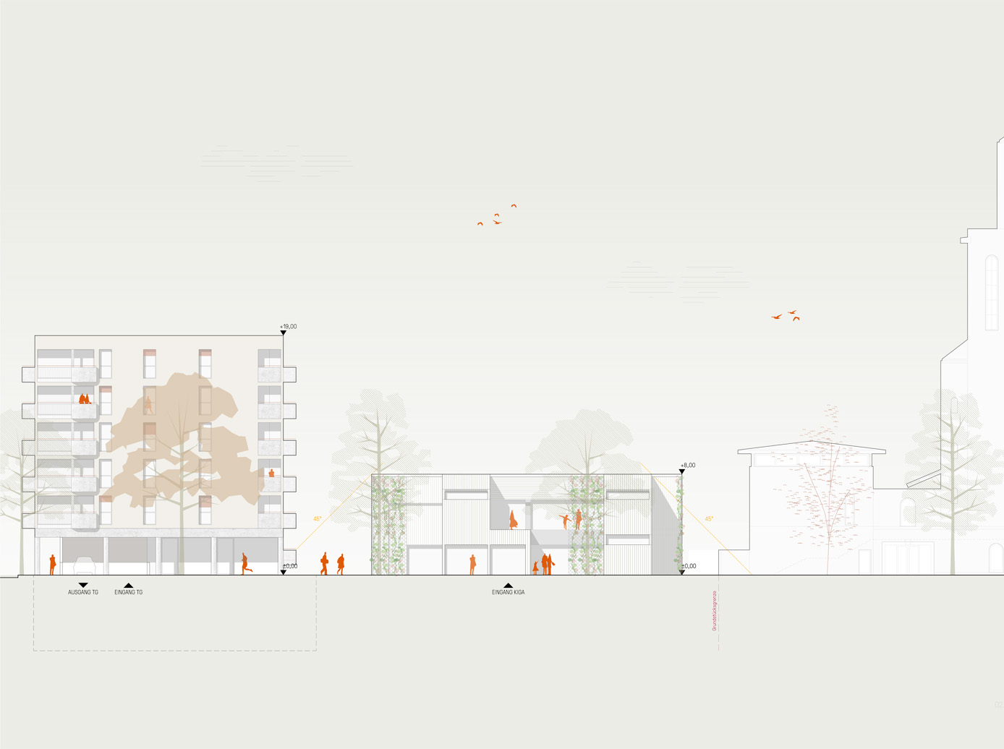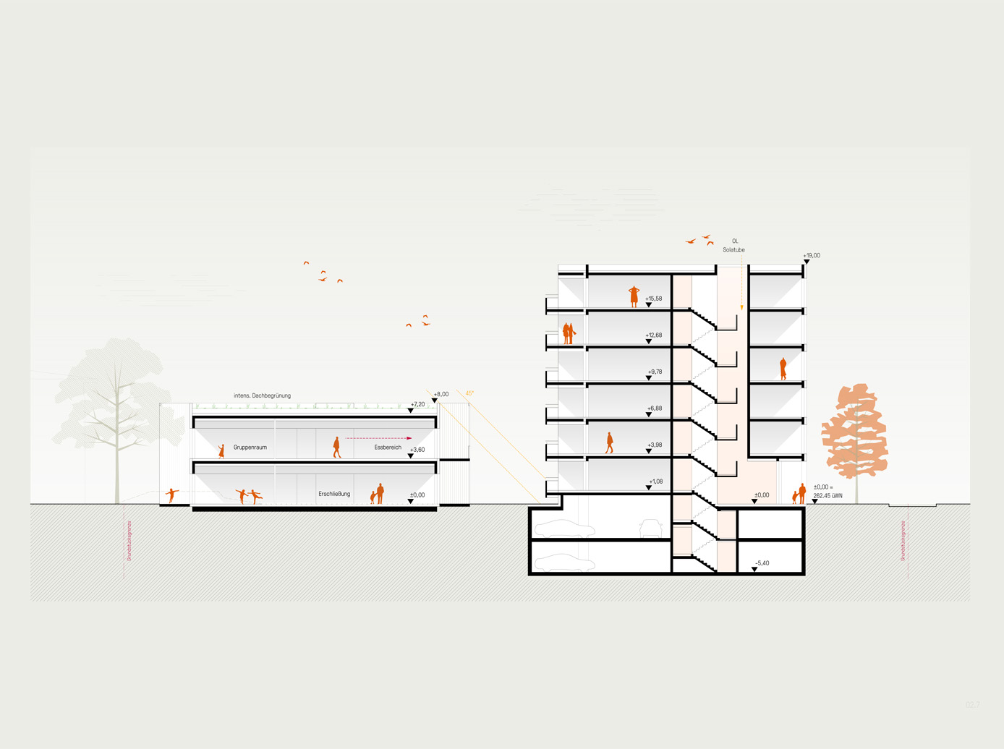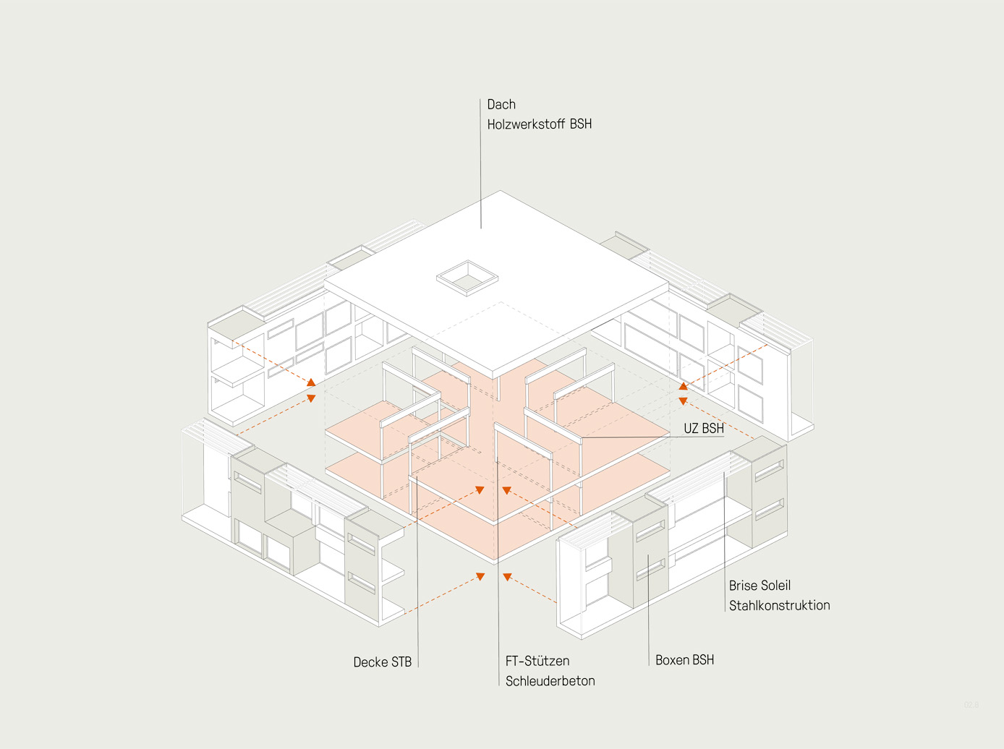Christkönig, Linz
The kindergarten (“Pünktchen”) will be built as a compact, two-storey solitary building in the building line of the rectory in the open area to the north of the existing kindergarten. The two existing buildings can then be demolished and the six-storey residential building (“Anton”) including underground parking can be erected in one go along the south-western boundary of the site.
The kindergarten will be accessed via a vestibule and waiting area from Peuerbachstrasse. In the square core, the group and special rooms are arranged on two floors in a windmill-like layout, with service areas in between.
This solution is characterized on the one hand by a minimal footprint and an optimized access area, and on the other hand offers the children a view / orientation in all directions – according to the concept of “space as a third pedagogue”
Der Wohnblock mit 76 WE wird über 2 Stiegenhäuser mit großzügigen Foyers (Adressbildung) über den verbreiterten Weg (mit dazwischenliegender Spielzone) fußläufig erschlossen.Die Sockelzone des Gebäudes ist auf 3 Seiten von Arkaden (Witterungsschutz) gesäumt. Die Wohneinheiten der Obergeschosse sind durch einen natürlich von oben („Solar Tube“) belichteten Mittelgang erschlossen. Die Wohnungen zeichnen sich durch sparsame, gut möblierbare Grundrisse & attraktive Freibereiche aus.
One-phase invited realisation competition, 1st prize
Pfarre Christkönig, Linz
GWG
2025
ca. 4.900 m²
Mattweiss
Clemens Kirsch, Franziska Odametey, Dominik Stangl, Nina Millet
