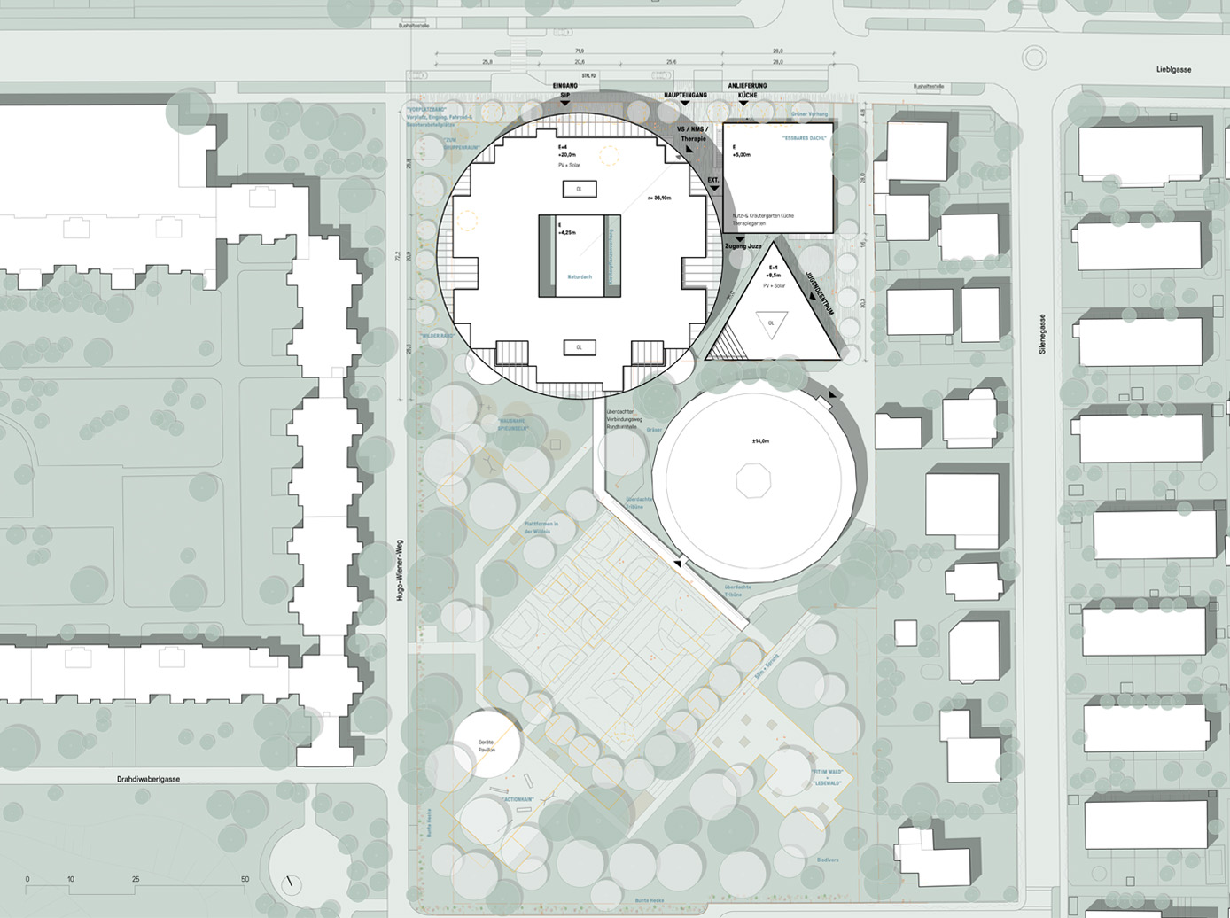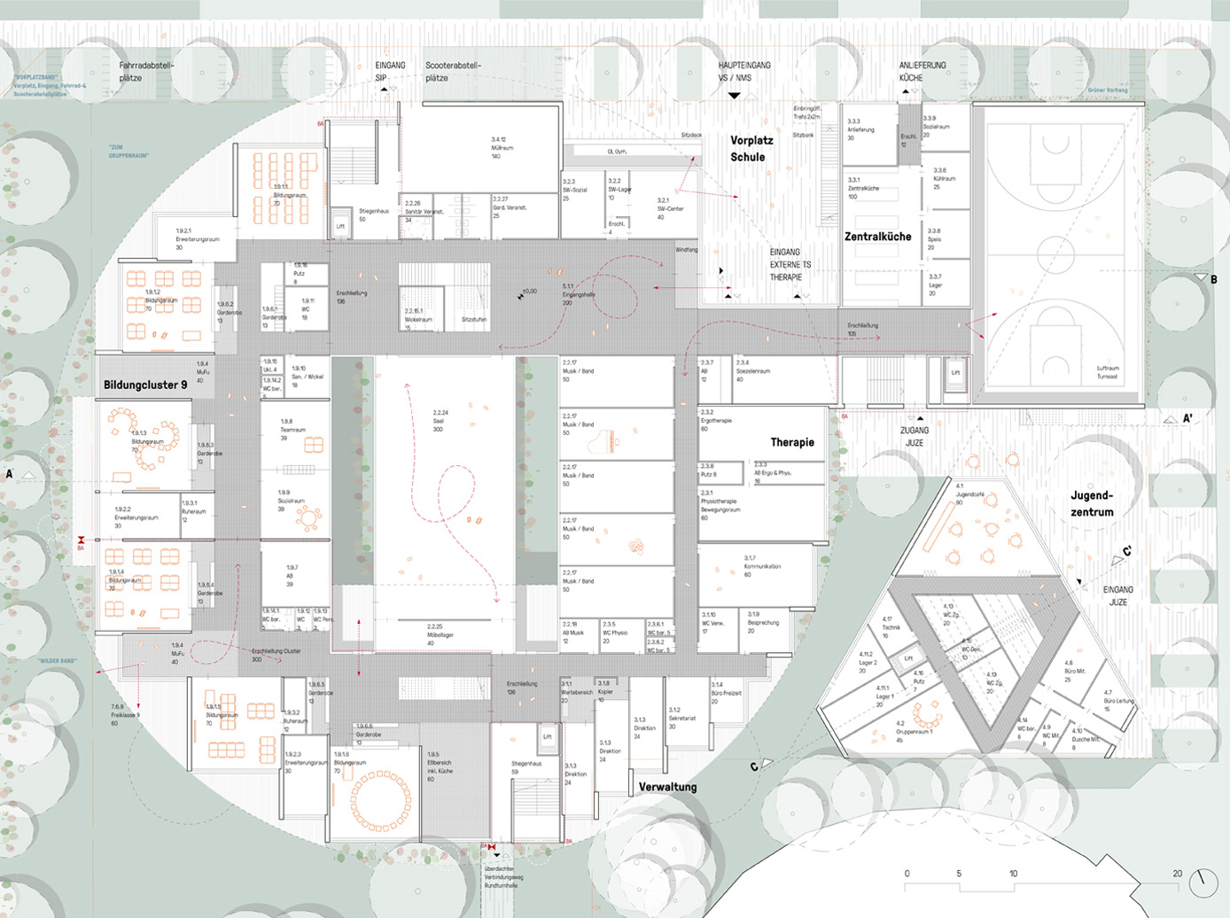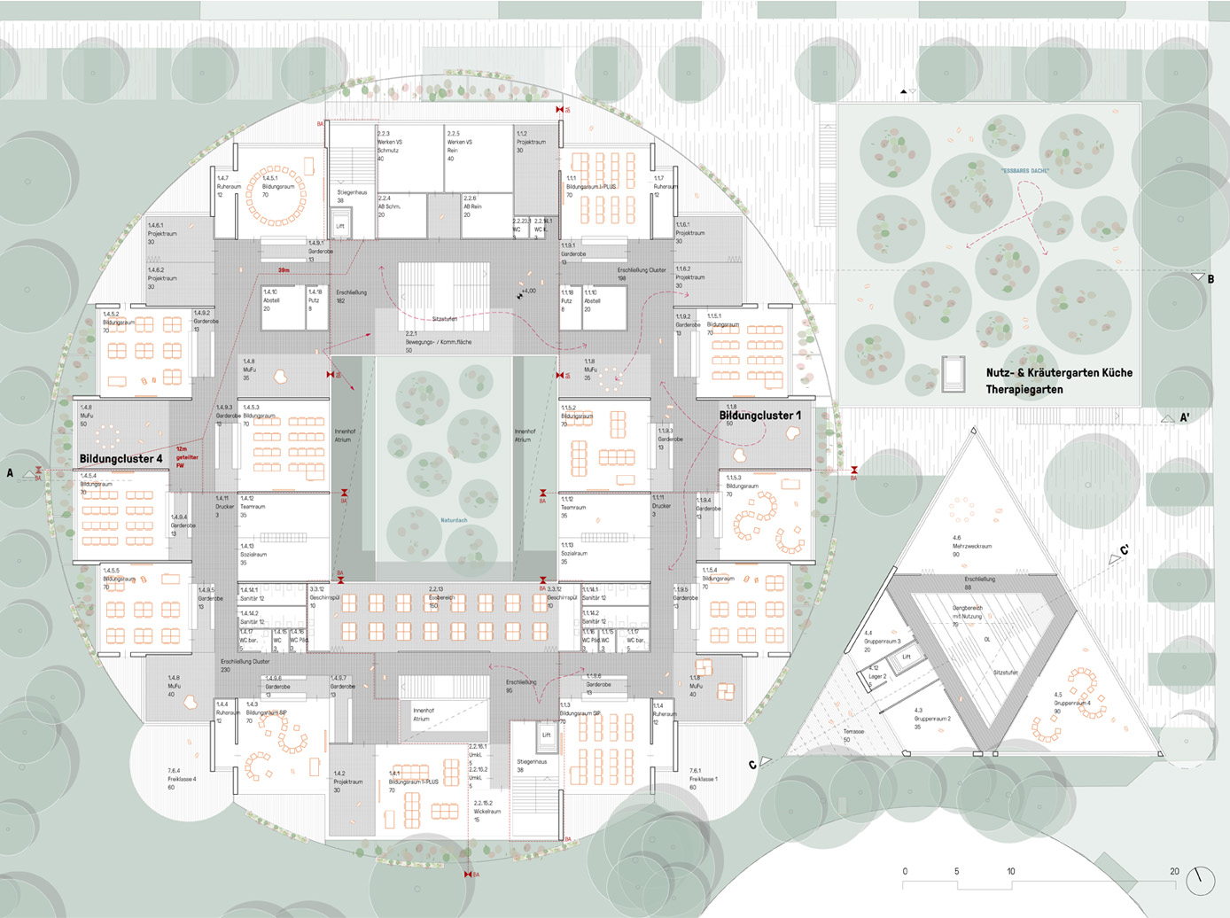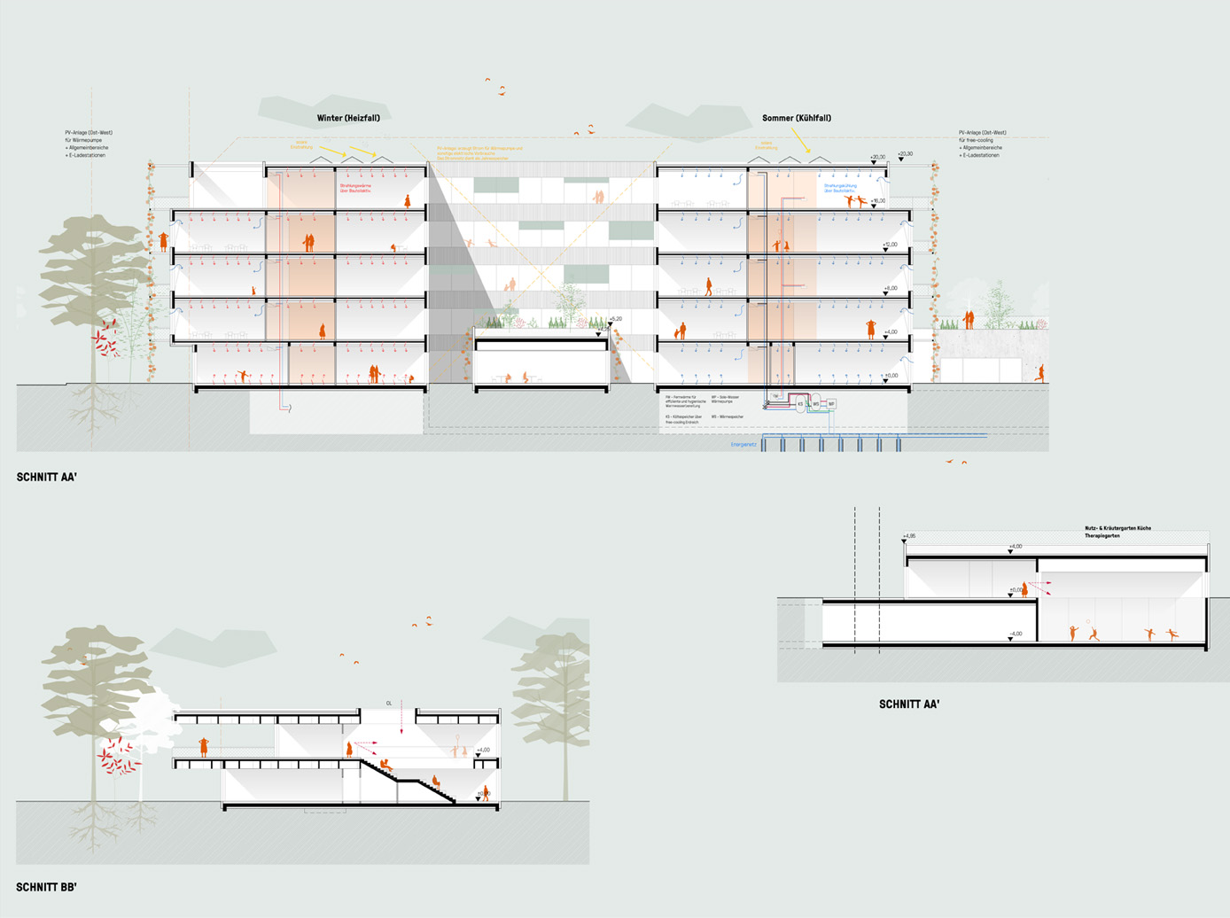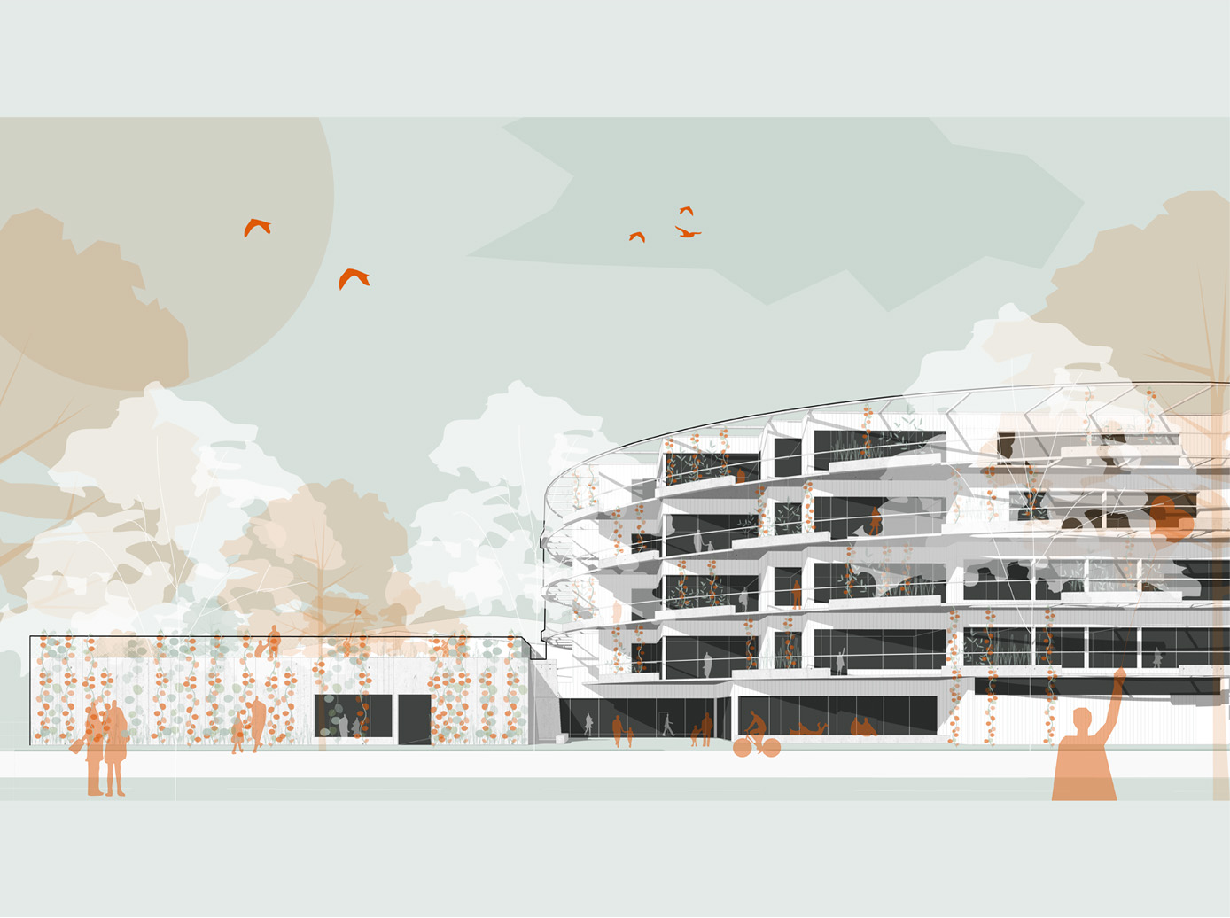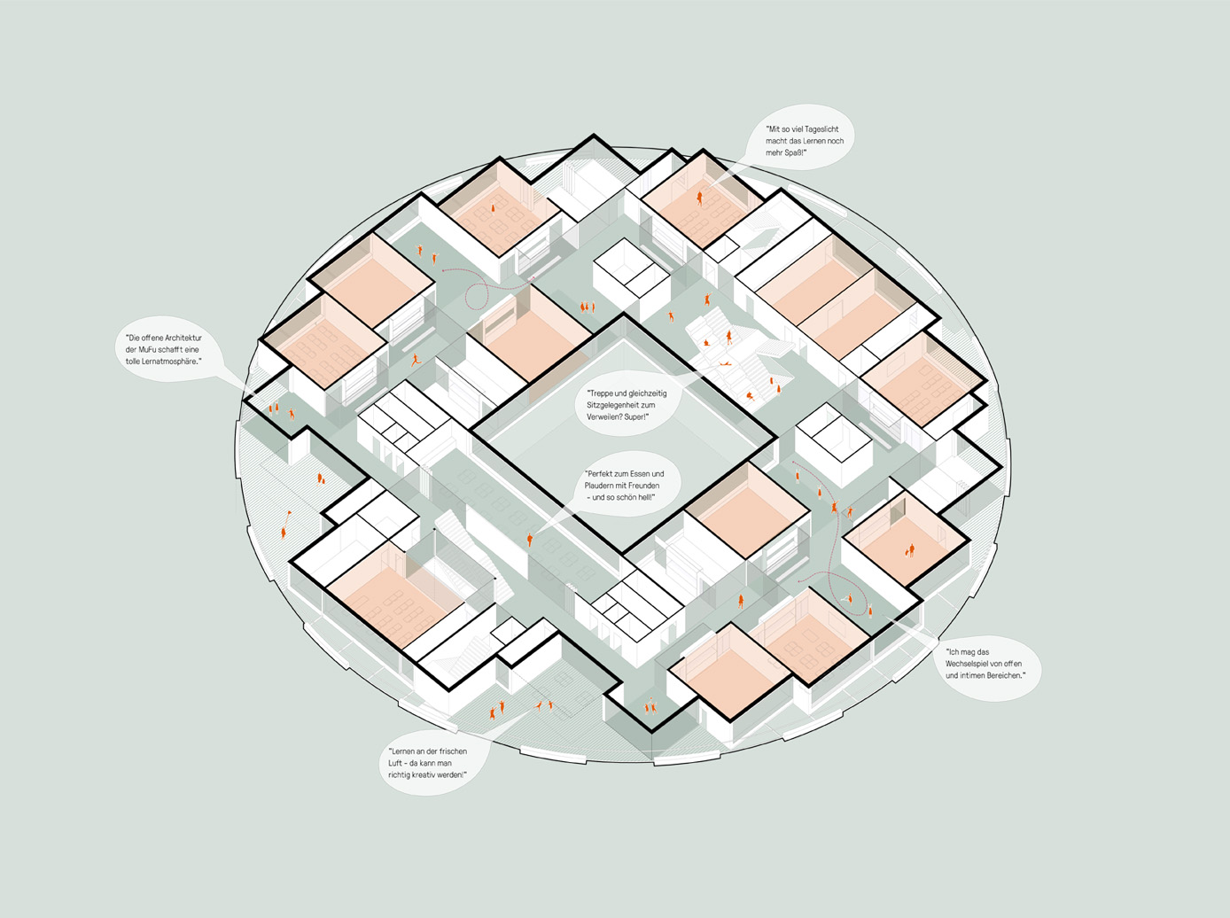The island(s) of children / a green archipelago for education & sport
The title of Mira Lobe’s first children’s book – “The Children’s Island” – was to a certain extent the inspiration for the design idea. An “archipelago” of height-differentiated compact primary forms (circle, square, triangle) is placed in the northern area of the competition site creating an urban dialog with the existing round gymnasium and the neighbourhood.
The circular main building (E+4) of the school (GTVS / OVS + OMS + SIP) is supplemented to the east by two pavilions: a square building (ground floor + basement) for the gym / kitchen, a triangular building (E+1) for the youth center.
The hall in the middle of the school is assigned to the central entrance area as the communicative heart and distributor. The upper floors house 2 clusters / learning landscapes each, which are arranged around a central circulation area with a dining area and various special rooms. The clusters are each preceded by wide, green terraces, which in turn offer a view of the tree-lined outdoor area.
Within the clusters, there are always differentiated spatial expansions and views in all directions, which promote independent discovery and appropriation of the space by the children. Good orientation of the spatial dimensions offers the best conditions for the “space as a third teacher”.
EU-weit offener Wettbewerb
Mira-Lobe Weg 4, 1220 Wien Wien, AT
Magistrat der Stadt Wien WIP
2025
ca. 17.660 m²
Clemens Kirsch, Franziska Odametey, Nina Millet, Dominik Stangl, Michael Schmidinger
mattweiss
